11 square meters meters - this is just as much as you need to accommodate the most necessary - a spacious headset and a full-fledged dining area for 4-6 people. And if you really want to, you can make room for a sofa, table, island or bar.
In this material we presented 5 real examples of kitchen design with an area of 11 square meters. meters and reviewed in detail 5 options for planning available for this footage.
5 layouts
Kitchen design 11 square. meters need to start with the choice of planning. It is worthwhile to approach this business with all rationality and to give it maximum attention - after all, planning will determine the convenience of the kitchen, the complexity of the repair and even the future lifestyle of the household.
There may be many variations in the arrangement of furniture and equipment, but all of them can be divided into the following 5 types:
- Linear;
- Double row (parallel);
- U-shaped;
- L-shaped (corner);
- Island
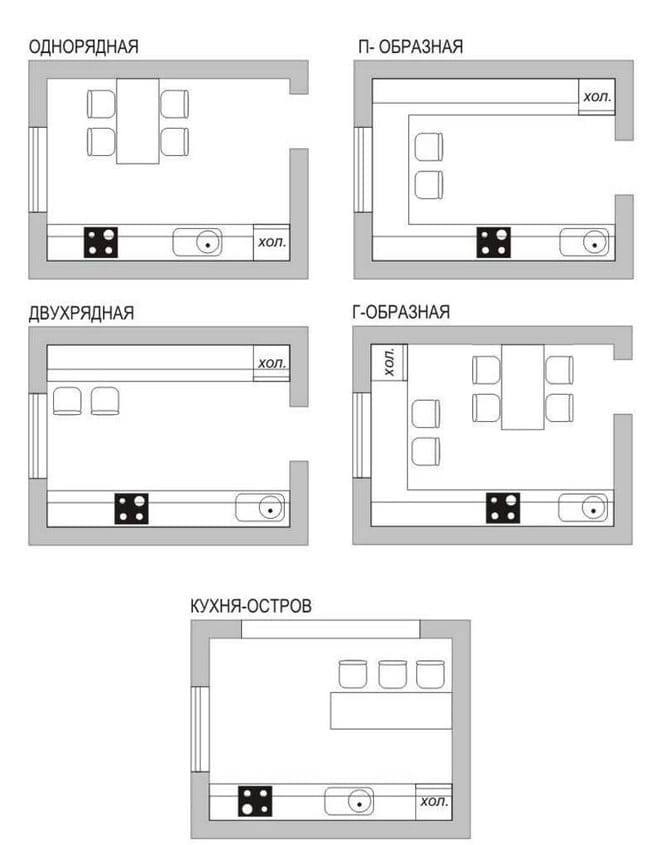
Variants of kitchen planning 11 square. meters
Choose the layout you need based on the shape and size of the room, as well as the needs of the inhabitants of the kitchen. Let's look at each option in more detail.
Linear layout
Linear layout involves the arrangement of kitchen furniture along one of the walls, and the dining table and chairs are located on the opposite side or near the window.
Pros: This scheme is very simple, does not require the transfer of communications and careful planning. Usually a single-row kitchen plan is chosen for arrangement. small kitchens, but also in the design of the kitchen 11 square meters. meters it is also appropriate. Especially if you want to give priority to the dining area. For example, this can be done by highlighting a short blank wall for a headset (from 2.2 m) or only a part of a long wall. Then in the remaining space it will turn out to equip a large dining area, additionally install a bar counter or small sofa.
Minuses: the option of placing the stove, sink and refrigerator in one row is not very convenient for cooking, because in the process the cook will often have to move back and forth.
Helpful advice: to make the headset as large as possible, it is advisable to choose a configuration with an additional third tier or an increased second. So you can use the height of the kitchen with advantage, and also hide the ventilation box behind the facades.
The photo shows a kitchen design with an area of 11.2 square meters. meter with a linear layout and high-set.
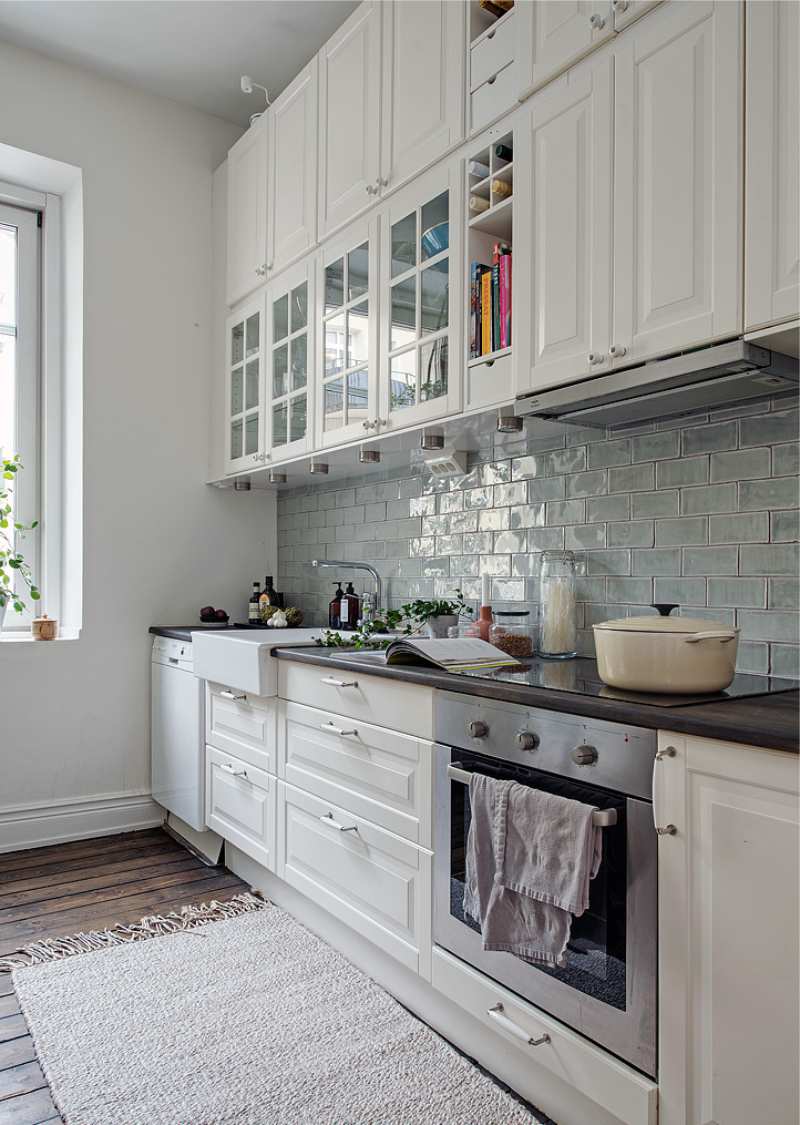
For details, see the material: All about planning direct (linear, single row) kitchen
L-shaped (corner) layout
Corner Kitchen - This is a more rational and universal planning solution. Especially suitable for square kitchens.
Pros: L-shaped set is good because it uses two walls and the angle between them, allows you to conveniently place the sink, stove and refrigerator on the principle of "working triangle". At the same time, there is enough space in the kitchen for arranging lunch group.
Minuses: corner kitchen is so versatile that it has almost no drawbacks.
Useful tips:
- To achieve the effect of uncluttered space, on one side of the headset you can do not place wall cabinets.
- To place a sink, hob or worktop in a corner of the kitchen, select a headset with a trapezoid corner stand.
- In the L-shaped layout, one of the sides of the headset can take a built-in closet with solid facades behind which you can hide the refrigerator and storage cabinets.
The following photo slider presents an example of a 11-meter corner kitchen design in a panel house. Please note that a doorway and a window between the kitchen and the bathroom are integrated into the side wardrobe.
Double row layout
Two-row layout involves placing two parts of the headset parallel to each other. To plan a kitchen in this way, its width should be about 2.3-3 meters, so this is a great solution for rectangular, narrow or elongated kitchen.
Pros: Parallel arrangement of the headset allows you to form an ergonomic triangle stove-sink-fridge.
Minuses: the kitchen may seem cluttered, and the passage between the furniture is narrow.
Useful tips:
- Most often, the sink, hob, work surface, dishwasher or washing machine are arranged on one side of the kitchen, and the refrigerator, oven with microwave oven, and storage cabinet are located along the opposite wall. Lunch group can be placed at the window.
- To make the interior of the kitchen visually easier, in the process of repair, the walls and furniture should be decorated in bright colors. To "expand" the space in the passage you can lay mat in horizontal stripes.
Below are photos of the kitchen interior with a two-row layout of 11.3 square meters. meters.
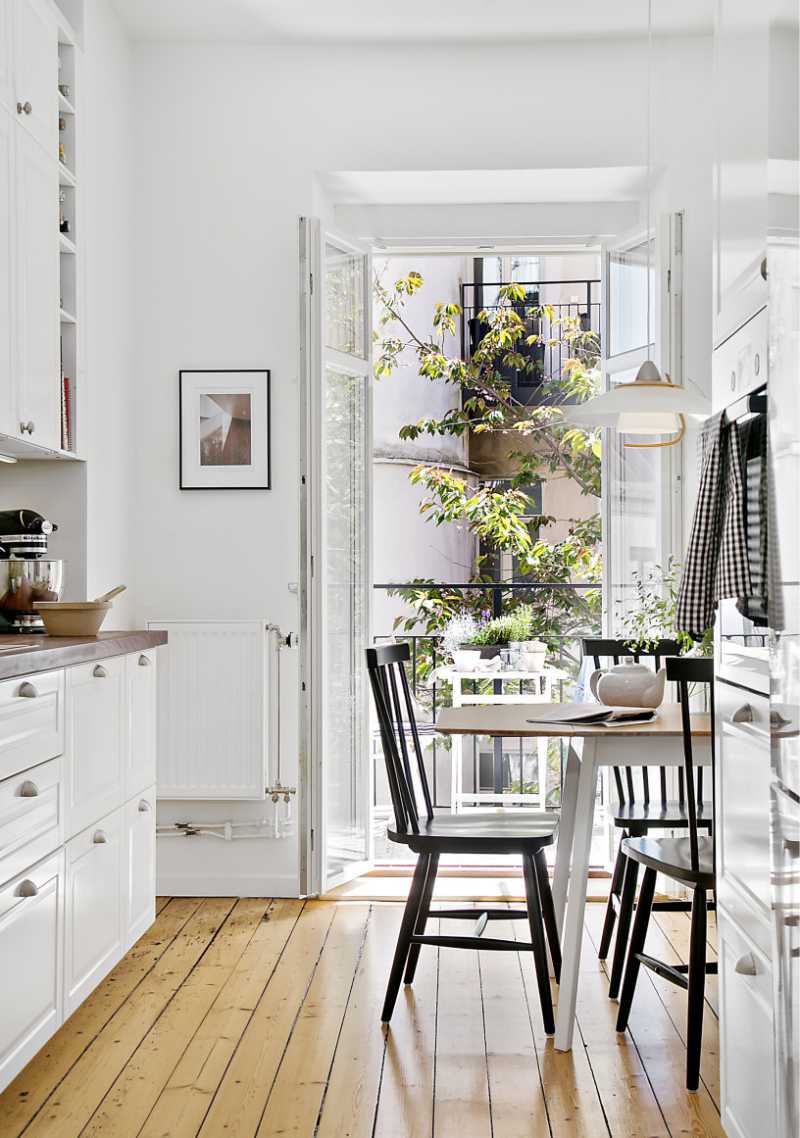
For details, see the material: How to equip a two-row kitchen-galley
U-shaped layout
U-shaped furniture layout is available for rooms with a width of more than 2.4 m. The kitchen is 11 square meters. meters letter P can be placed either across or along the kitchen.
Pros: This type of layout allows you to use two corners, and most importantly - to create a very convenient for cooking space. In addition, if you move the sink to the window, then washing the dishes will be much nicer.
Minuses: The U-shaped suite is less compact, it is especially difficult to design such a layout if the kitchen has an exit to the balcony. Also note that the placement of furniture by the window is often technically complicated or completely prohibited. If you move the sink to the window is quite realistic, then the stove and hood - definitely not.
Useful tips:
- U-shaped headset should be designed as compact as possible to get to equip a full dining area. For example, one “tail” of the letter P can be made shorter.
- The passage between the furniture should be at least 120 cm (in extreme cases, 100 cm). A passage of smaller width will be inconvenient.
Sample kitchen design 11 square. meters with a U-shaped layout in an ordinary panel house can be seen in detail in the next photo slider (scroll!).
See also the material: How to equip the U-shaped kitchen.
Island layout
Island kitchen layout assumes a linear, angular, U-shaped or two-row layout of the headset with the placement in the center of the kitchen island. At the same time, the island can be as simple as a working surface with a stove and / or sink (or without them), or a place for meals.
Pros: no kitchen is more convenient than a kitchen with an island, especially if there are children in the house who need constant supervision or you just like to cook, having the opportunity to communicate with family and friends. For kitchen-living room, or exclusively "working" kitchen, island planning is a great idea.
Minuses: Unfortunately, 11 squares are not enough to accommodate a headset, an island and a standard dining group. It is necessary either to replace the dining table with a table-island for 2-4 persons or to completely move the dining area to another room. Also keep in mind that the transfer of communications washing and stove to the island will significantly complicate repairs, will require raising the floor level, as well as installing a special hood.
Useful tips:
- It is desirable that the shape of the island follows the shape of the room.
- Remember that passages must be at least 100 cm wide.
- It is easiest to install an electric hob on an island, but it is not always possible to transfer a gas stove and a sink there.
The photo shows an example of the interior of an island kitchen without a dining area of 11.3 square meters. meters.
- Kitchen design 12 square meters. m and 6 options for planning
- The design and layout of the kitchen area of 13 square meters. meters
- Kitchen design 10 square meters. m
- 10 tips on improving the kitchen area of 9 square meters. meters
- 8 examples of kitchens with an area of 14 square meters. meters
- Kitchen design area of 15 square meters. meters

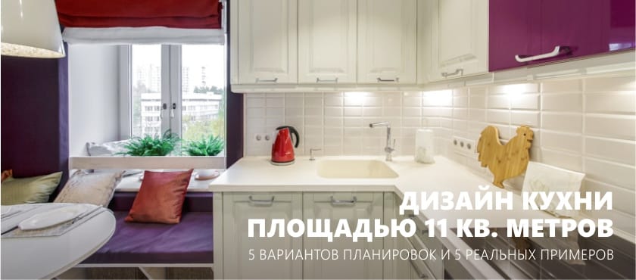
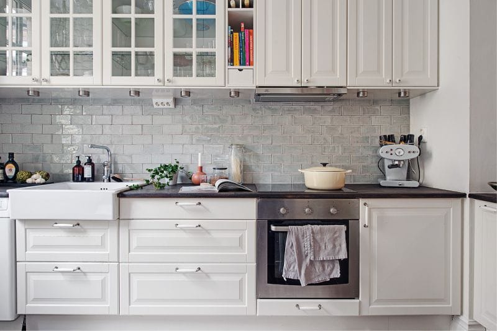
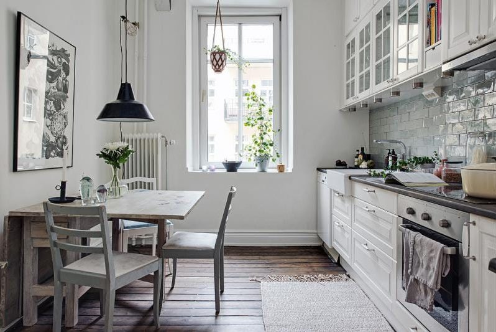
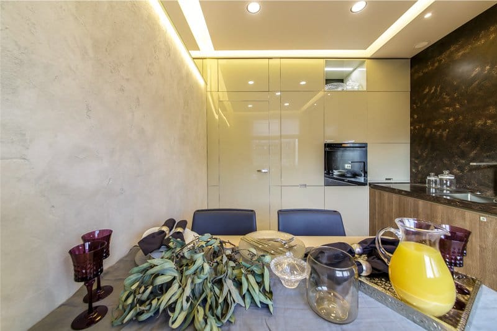
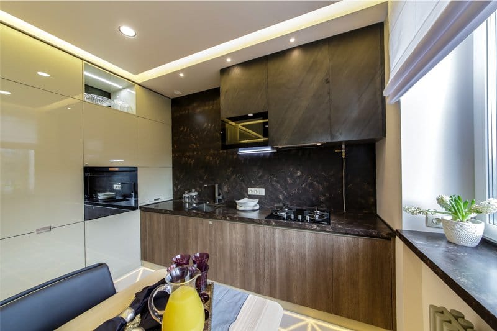
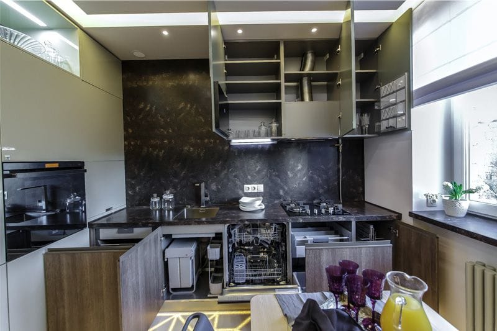
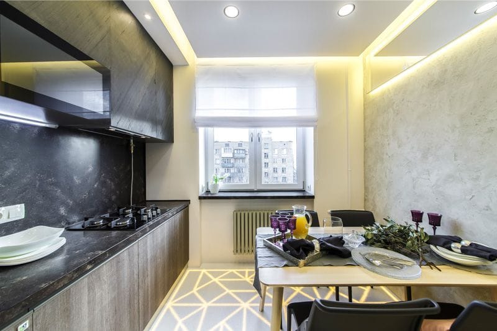
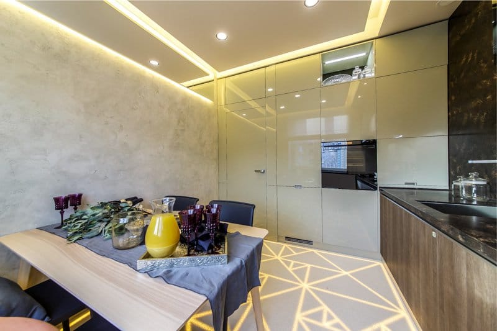
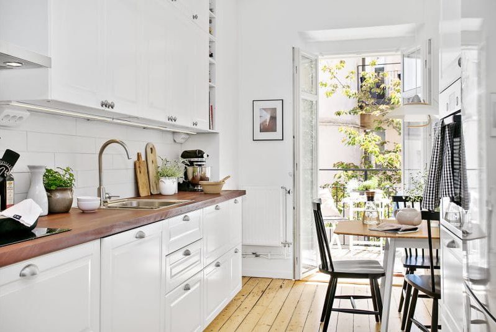
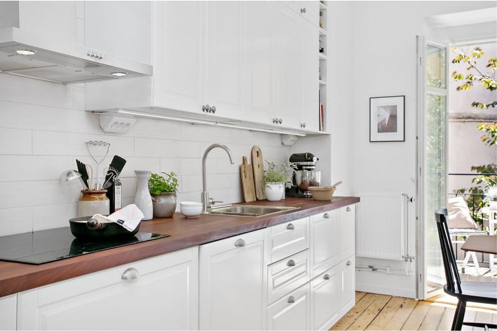
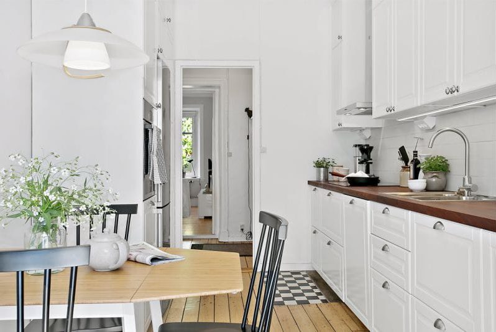
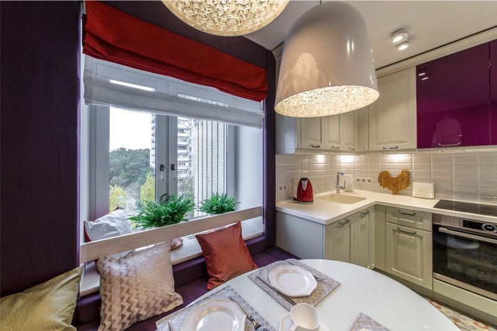
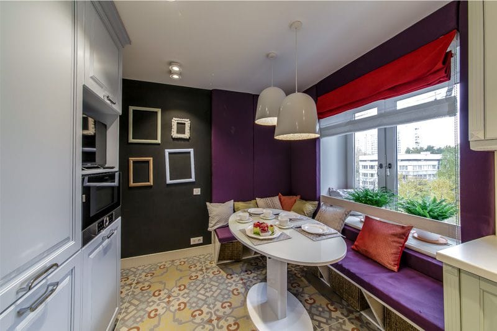
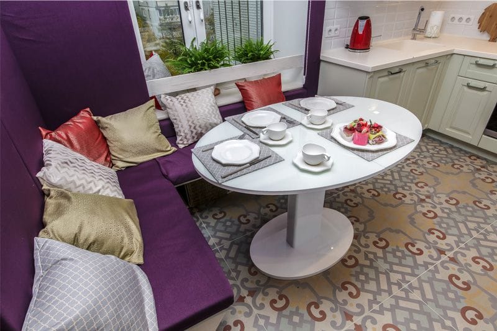
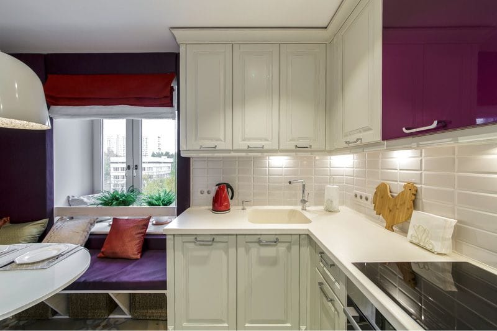
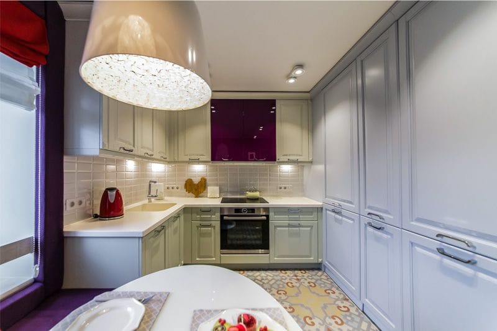
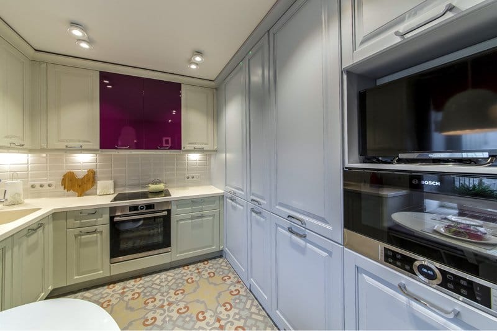
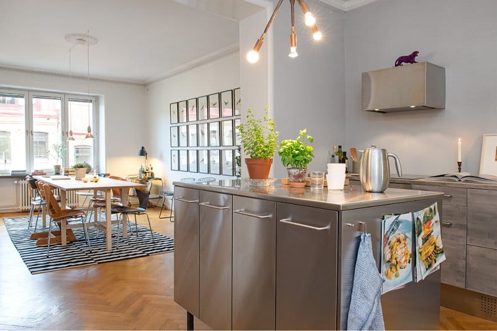
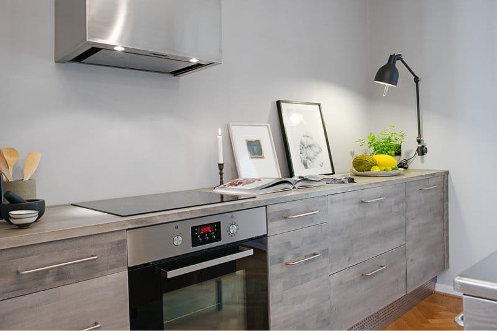
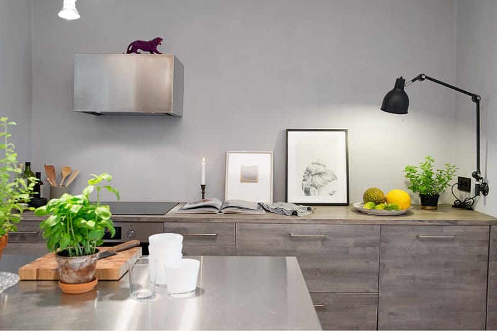
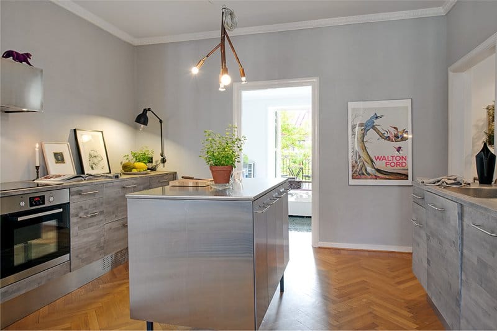

 (Rate the material! Already voted:26 average rating: 4,35 from 5)
(Rate the material! Already voted:26 average rating: 4,35 from 5)