Kitchen area of 12 square meters. meters is good for its compactness and capacity at the same time. Here you can not only arrange a full-fledged dining and working area, but also put up a bar counter, sofa or use a custom layout option. In this material you will find 7 useful tips, ideas for repair and design, as well as photo examples of the 6 most common kitchen layouts of 12 square meters. meters
General recommendations
Tip 1. Decorate the basis of the interior in bright colors
Despite the fact that the kitchen area of 12 square meters. meters can not be called small, the effect of increasing the visual space here does not hurt.
- In order for the kitchen to become more spacious and lighter, it is enough to decorate the interior mainly in light colors (at least in a 1: 2 ratio with other colors). For example, the ceiling, kitchen furniture and the facades of the headset may be white, the walls - light gray, and the floor - a shade of bleached oak. But in the quality of accents and in the decor you can use any bright or dark shades.
For details on color combinations, see our section.
Tip 2. If you have the desire and opportunity, make a redevelopment.
Most often, the kitchen is 12 square meters. meters it makes no sense to carry out repairs with redevelopment, because it is a very long, troublesome and expensive process, moreover, is not always possible.
But if you want to get away from standard solutions and make the kitchen more spacious, then during the renovation you can combine kitchen with living room, the hallway or insulated balcony. Read more about the coordination of redevelopment with housing inspections in a separate article.
To combine the kitchen with the living room you can:
- Completely remove the partition between them;
- Make a wall arched or just wide opening.
And you can increase the kitchen by reducing the adjacent living room. To do this, you need to demolish the old partition and build a new one.
An example of the design of the combined kitchen-living room, where the kitchen area is 12 square meters. m, and the sofa area - 20 square meters. m., presented in the photo below (scroll!).
To combine kitchen with balcony You can:
- Remove only the window and the balcony door from the partition. On the remaining window-sill you can organize a bar, work area, build a closet. The balcony itself can become a winter garden, pantry, mini-bar or dining room.
- Remove the window sill and insert a French window into the opening as shown in the photo below. This method will allow more light to enter the kitchen, make the interior more interesting and facilitate access to the balcony.
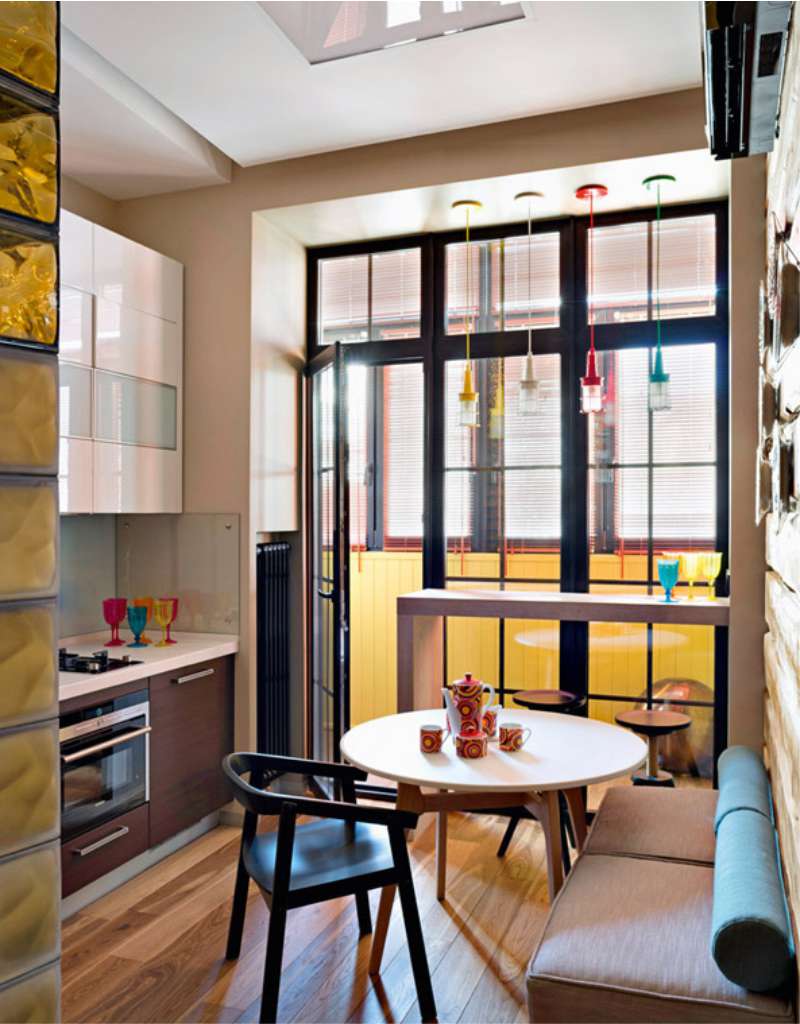
Tip 3. In the planning of the kitchen follow the rule of "working triangle"
To make the kitchen convenient for cooking, the three main points - the sink, the refrigerator and the stove - must be placed next to each other (but not too much!).
- First of all, you need to decide on the place where the “wet point”, that is, the sink, will stand, since its place is almost always the same (although it is quite realistic if you want to move or lengthen communications). Near the sink you need to place a dishwasher.
- The stove should be placed at a distance of at least 50 cm from the sink. This space can be made a work area.
- Then find a place for the fridge. It should also not be too close to the stove and the sink (the minimum distance is 50 cm).
- Do not forget about the oven. It is also better to place it near the “work triangle”, for example, under the cooking surface or in a high module (at eye level) near the refrigerator.
The forms of the headset and the various layouts will be described below in a separate chapter with photo examples.
Tip 4. Choose built-in and roomy furniture
To use the potential of the kitchen to the maximum, headsets should choose built-in and roomy. Spaciousness of furniture is especially important if you want to focus on the dining area by reducing the working.
- It is desirable that the lower tier consisted of draw-out drawers, and not of swinging lockers. This will allow you to quickly find the desired dishes or products and accommodate more large utensils.
- If the height of the room is 2.50-2.70 m, then you can design a headset up to the ceiling itself at the expense of the third tier or the enlarged second. This configuration of furniture will allow you to store more things or hide the ventilation box. An example of a headset with a third tier is presented in the photo.
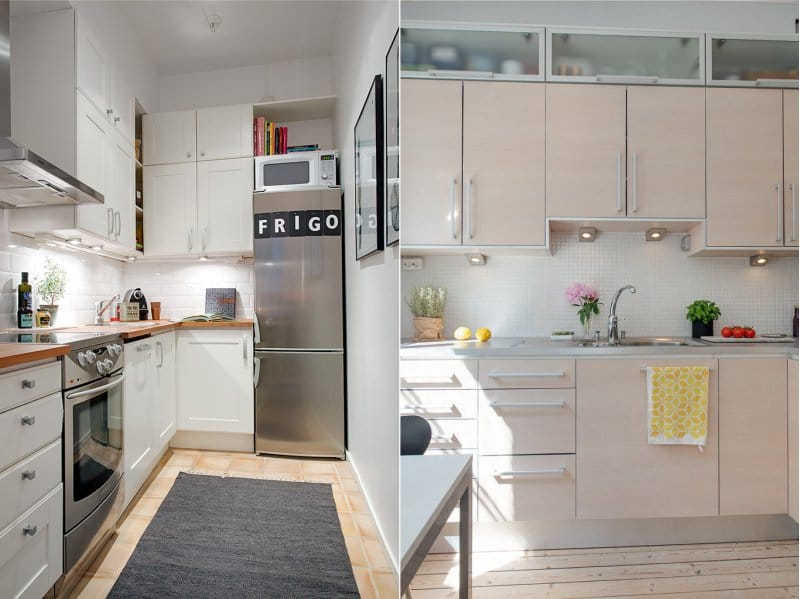
Tip 5. Choose built-in appliances of small or medium size.
Household appliances, including a refrigerator, are also desirable embedded type. Kitchen area of 12 square meters. meters can be equipped with a complete set of equipment - from the washing machine to the wine cabinet.
- But so that the working area of the kitchen does not turn out to be too large, try not to buy too large appliances and appliances that you really do not need. For example, for a family of 3 people a narrow dishwasher (45 cm) instead of the standard one will fit perfectly.
And if you want to choose a layout with an emphasis on the dining area or you just rarely cook, then you should pick up the technique in the mini format at all. This can be a cooker with two or three hotplates, a small oven with a microwave function or a 120-liter fridge that can be installed under the countertop.
Tip 6. Eat a beautiful and roomy dining area.
Kitchen design 12 square meters. meters involves the placement of a full dining area. Here are some tips to take into account when choosing furniture and layout:
- If the working area of the kitchen takes up half the space and more, then it is better to arrange the dining area with light and functional furniture for 4 people. For example, folding table, in case of the arrival of guests, and light compact chairs. Another great idea - Kitchen Area with storage boxes under the seat.
- If in the planning of the kitchen, priority is given to the dining area, then you can choose a table of any shape for 4-6 persons and supplement it with any chairs, even with high backs and upholstered.
- Remember that the distance from the table to other furniture or walls must be at least 90 cm.
In any case, do not miss the opportunity to arrange the dining room is really beautiful and even non-standard, because the footage of the kitchen allows you this. For example, instead of a pair of chairs, you can put an elegant sofa, make a set of garden or renovated old furniture with history.
Tip 7. Think of a layout that is convenient for you.
Properly selected kitchen layout allows you to not sacrifice either the functionality or the beauty of the kitchen interior. Depending on your needs and the shape of the room, you can choose the following types of layouts:
- Single row;
- Double row;
- U-shaped;
- L-shaped (corner);
- C-shaped;
- Layout with the island.
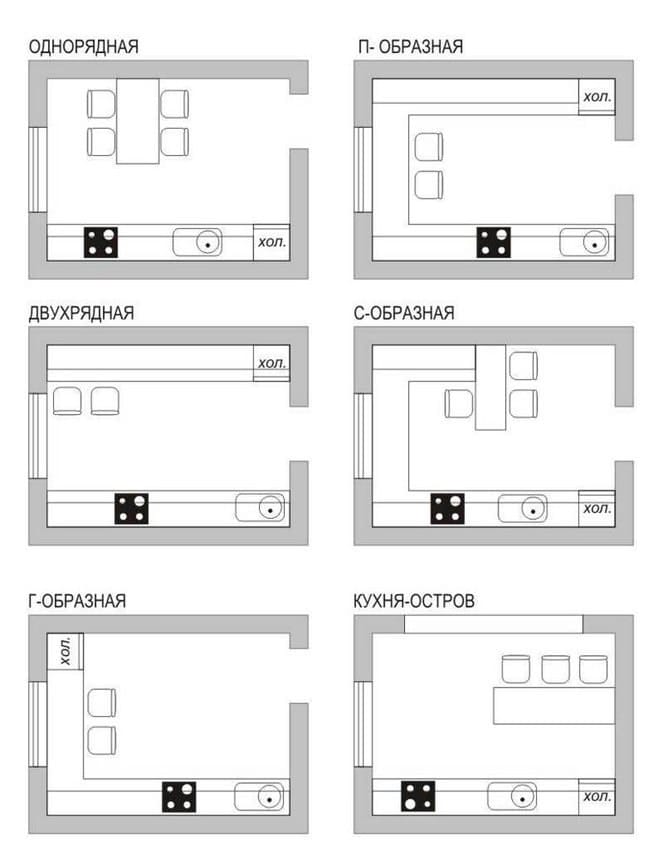
Variants of kitchen planning 12 square. meters
Of course, there are many variations with the arrangement of furniture, but these 6 types are the most common. In more detail about their features we suggest to read in the next chapter with illustrative examples.
6 options for kitchen plans 12 square meters. meters
Single row layout
Single-row layout involves the placement of the kitchen unit along one wall. This option is especially relevant for small and narrow kitchenswhose width does not exceed 2 meters. In this case, the working area is located along a blank short or long wall, and the dining group is placed closer to the window or on the side opposite to the headset.
Kitchen design 12 square meters. with single row layout and sideboard can be seen in the photo below (scroll).
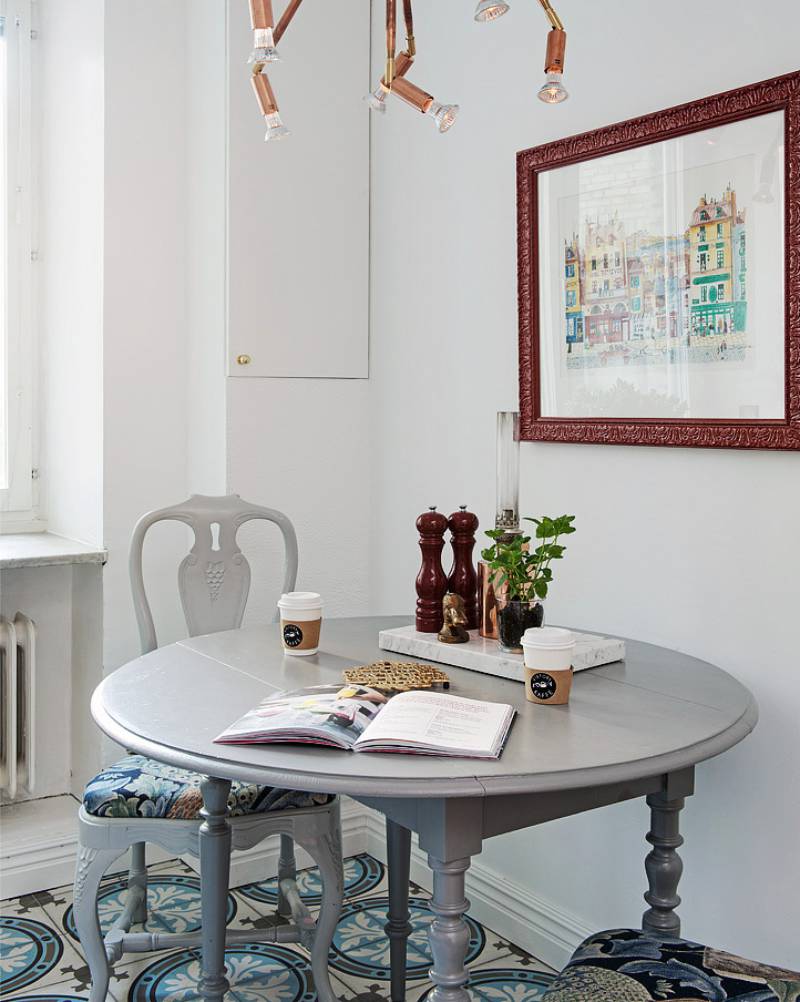
L-shaped (corner) layout
Corner Kitchen - this is the most universal, and therefore the most common planning solution. It is good because it uses the corner, creates a convenient for cooking space and allows you to clearly distinguish the dining area. Particularly relevant L-shaped layout on square-shaped kitchens.
The photo shows the design of a corner kitchen with an area of 11.9 square meters (the kitchen area occupies space to the balcony, the living area has an area of 20 square meters. M).
Double row layout
Two-row (parallel) arrangement of furniture is more suitable for narrow and elongated kitchens, whose width is at least 2.4 meters. In this case, a part of the headset with a sink, a workplace and a stove is placed against one wall, and a refrigerator, a storage unit and, possibly, an oven with a microwave are placed on the opposite side. The dining area is located at one of the walls. Furniture and equipment can be combined in different ways, but the principle of their arrangement remains the same.
Below is the kitchen interior of 12 square meters. meters with a two-row layout.
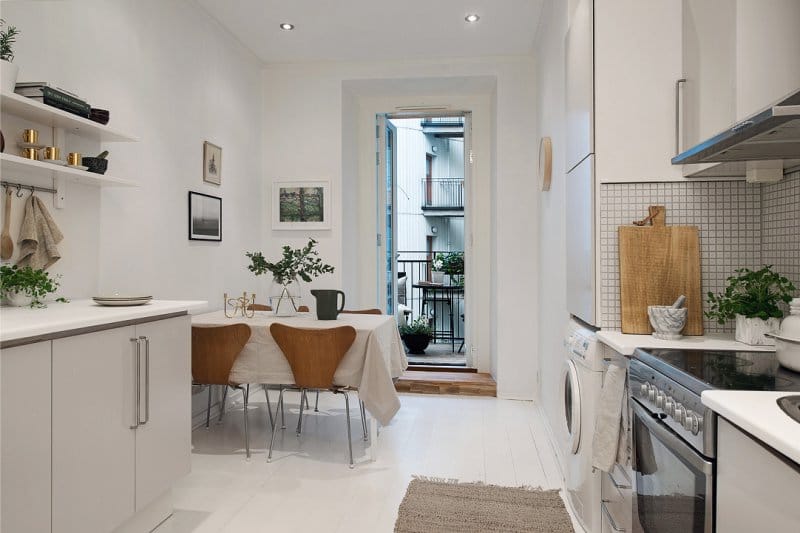
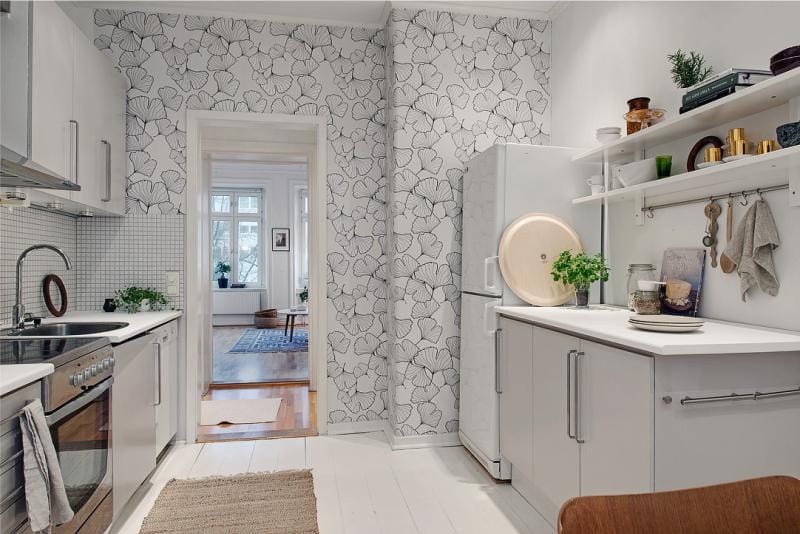
For details, see the material: How to equip a two-row kitchen-galley
U-shaped layout
U-shaped layout is also suitable for kitchens with a width of more than 2.4 meters and is good because it uses two corners at once, allows you to cook, making a minimum of movement. But to implement such a solution in a typical kitchen will be somewhat more difficult, because you have to at least redo the window sill, maybe raise the level of the window opening (which is not always possible), and also ensure that heat flows from the radiator to the window. As a maximum, you will need to transfer or lengthen communications if you want to transfer the sink to the window. Keep in mind that placing the slab under the window is prohibited. As for the arrangement of the dining group, with the U-shaped layout, you can restrict yourself to the bar counter (it can be part of the letter P), place compact furniture, or even take it to another room, such as a dining room or living room.
A few examples of kitchen design area of 12 square meters. meters with a U-shaped layout, see the following selection of photos.
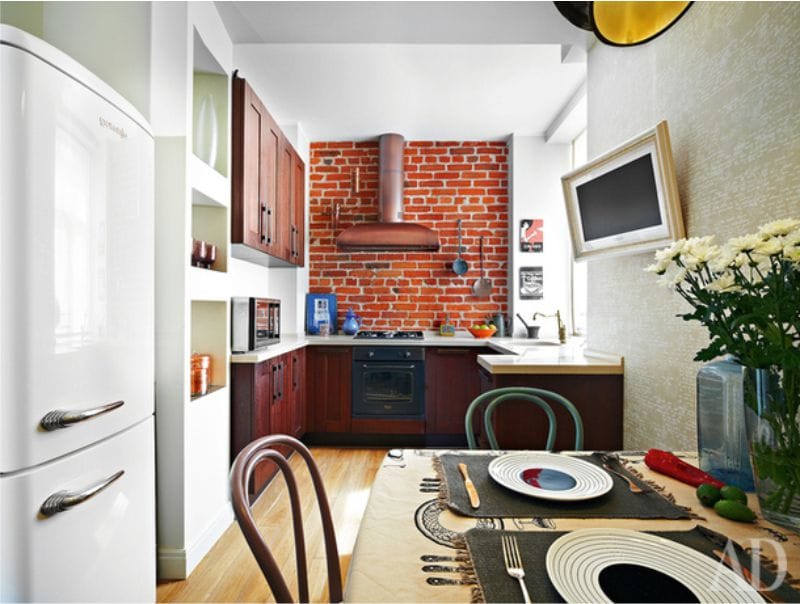
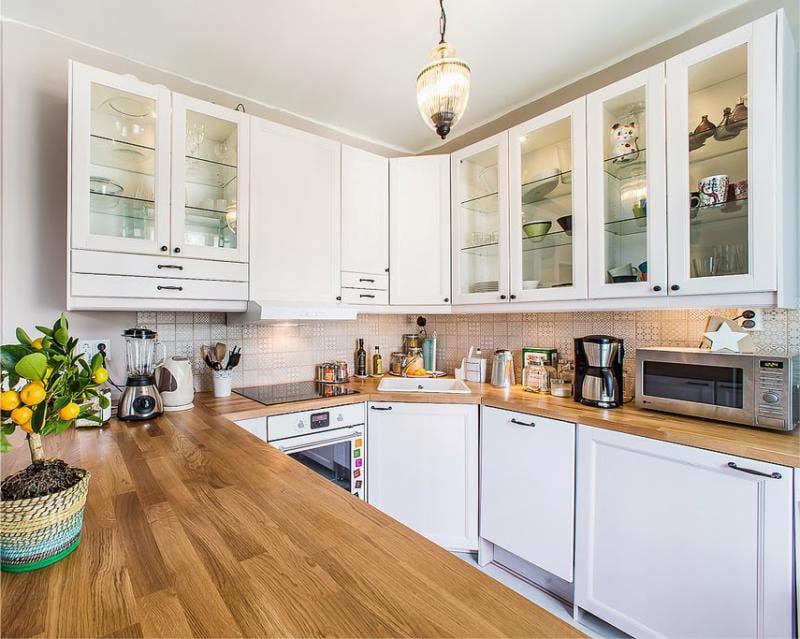
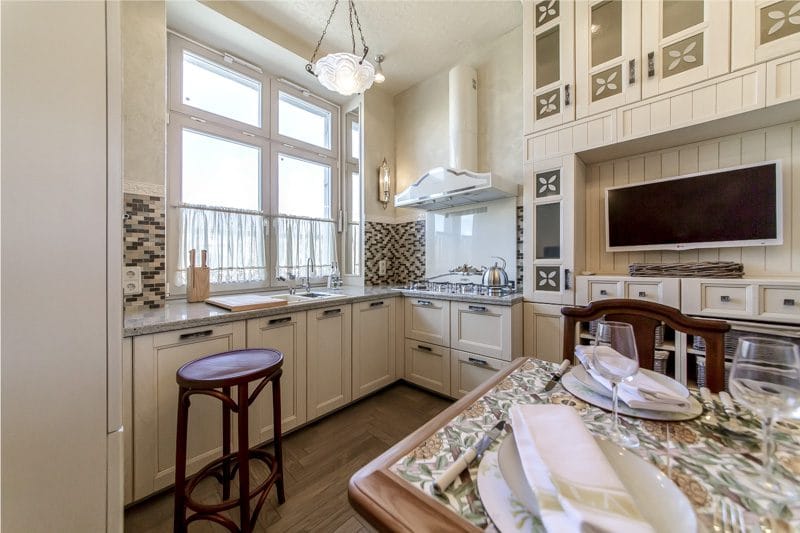
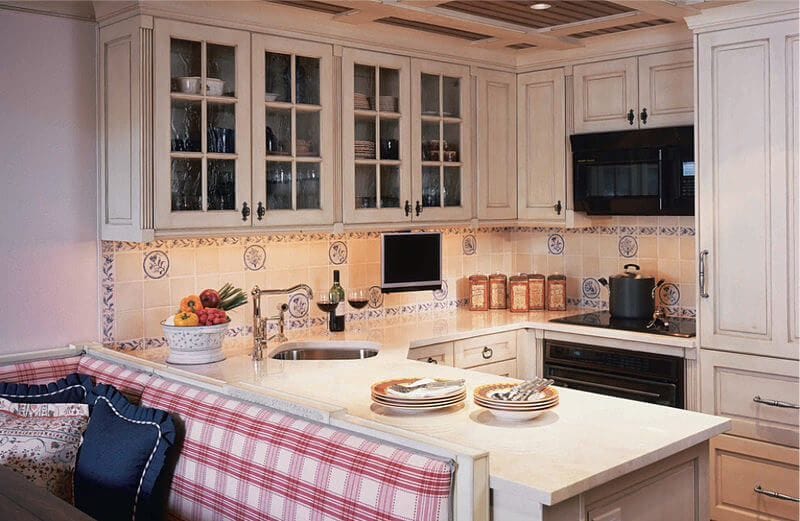
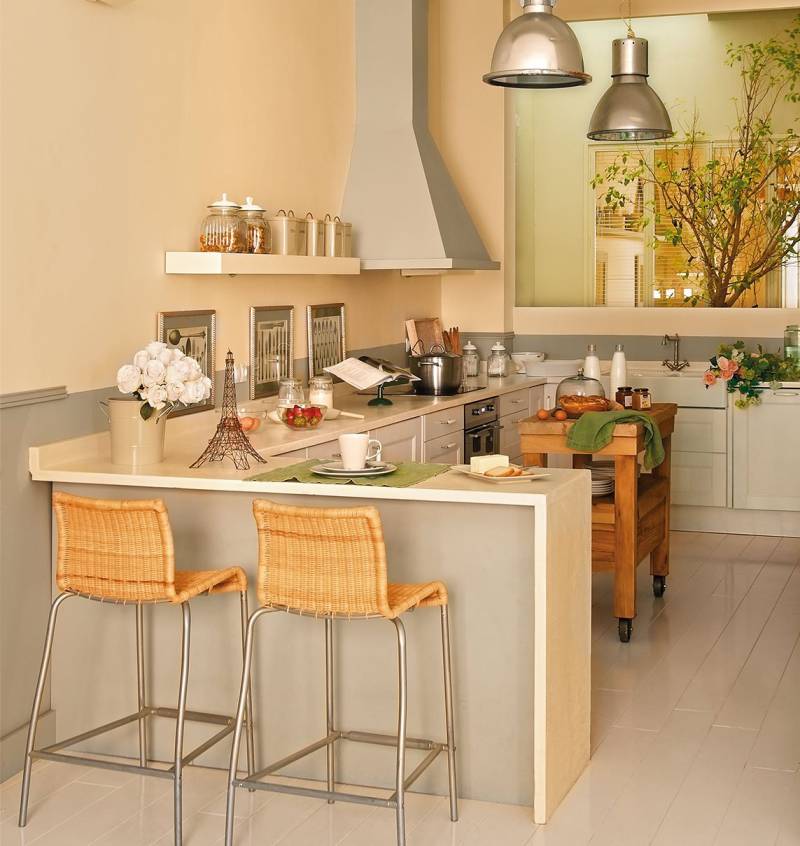
C-shaped layout
C-shaped layout is a variation of the U-shaped scheme. You can apply it in a room width of 2.70-2.80 meters. Since the C-shaped kitchen means the location of the bar or a small table in the form of a continuation of the headset, unfortunately, it is not suitable for a large family. However, if the apartment has a separate dining room, the C-shaped kitchen will be the perfect choice.
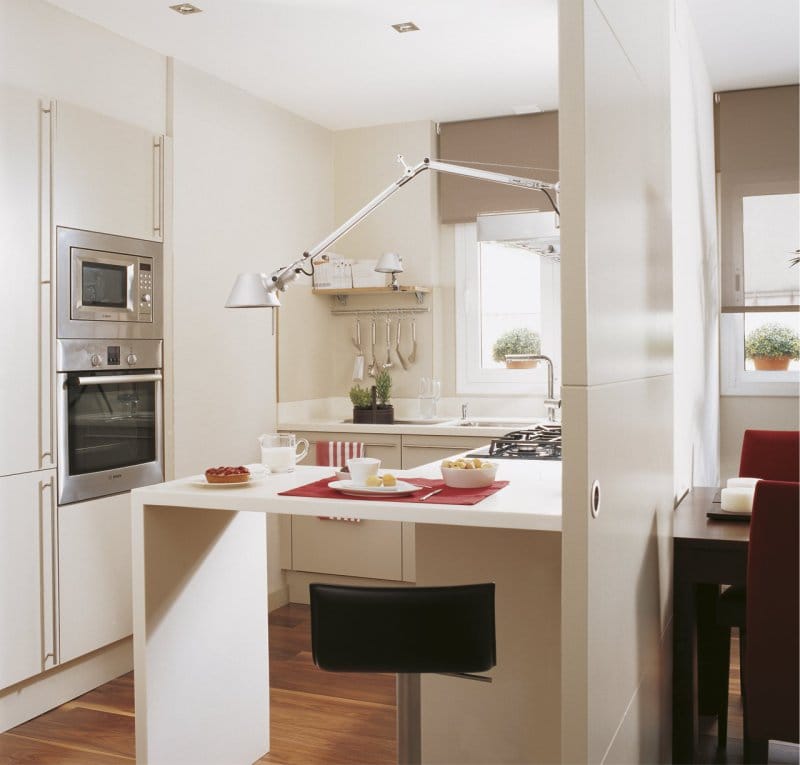
Island layout
Theoretically, even a table-island can be placed on 12 kitchen squares. In this case, the rest of the kitchen furniture is placed in one row or L-shaped. This layout is very convenient from the point of view of the “working triangle”, especially if you move the stove or sink to the island. but island kitchen eliminates the possibility of arranging a spacious dining area, so this option is also suitable only for bachelors and, say, couples without children, as well as in the case if a living room is attached to the kitchen or the house has a dining room as shown in the photo.
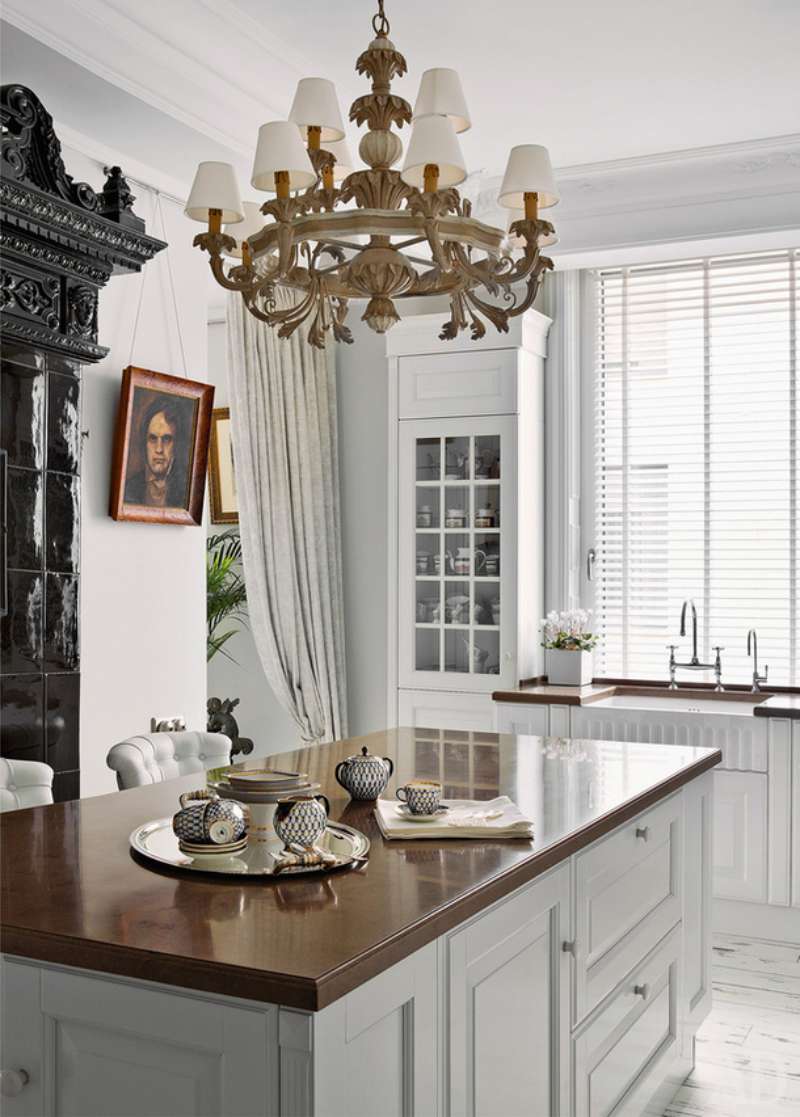
- 5 options for planning a kitchen area of 11 square meters. meters
- Kitchen design 10 square meters. m
- The design and layout of the kitchen area of 13 square meters. meters
- 8 examples of kitchens with an area of 14 square meters. meters
- Kitchen design area of 15 square meters. meters
- Kitchen design 8 square. m in seven steps

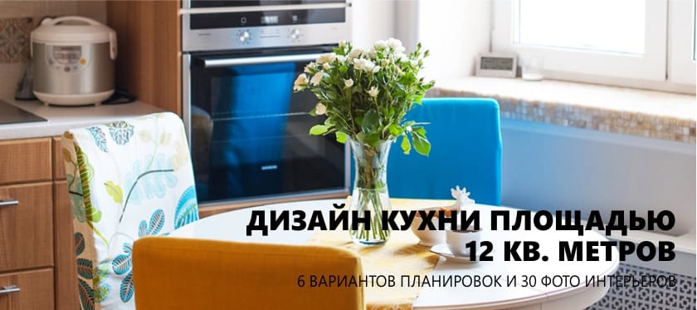
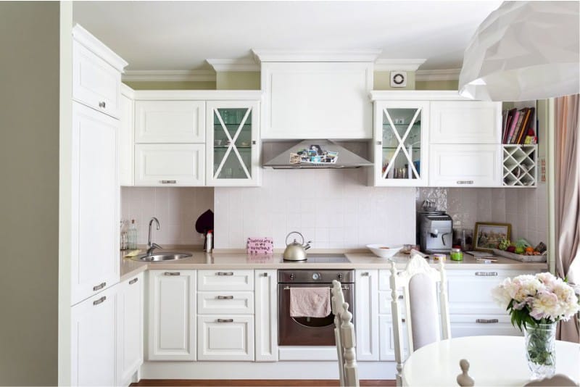
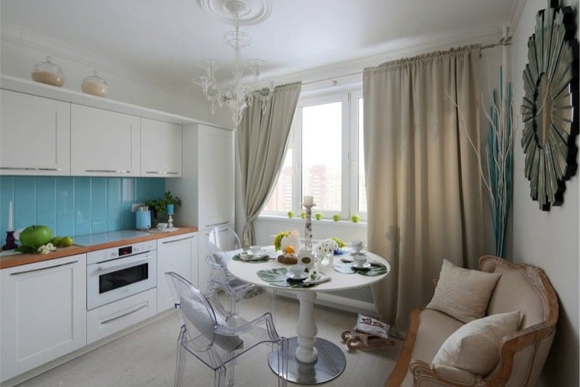
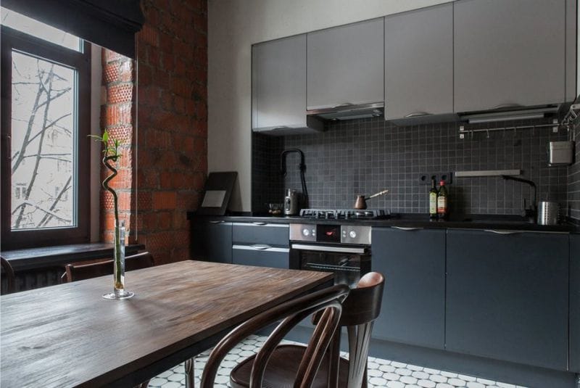
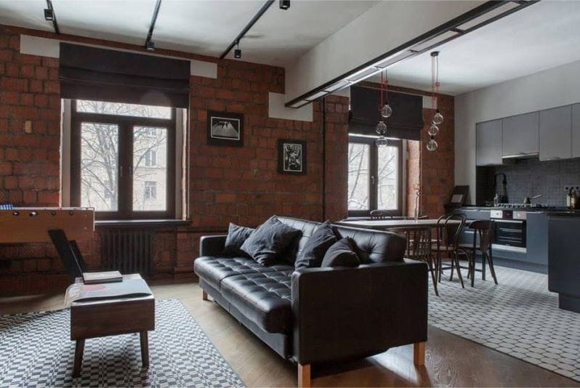
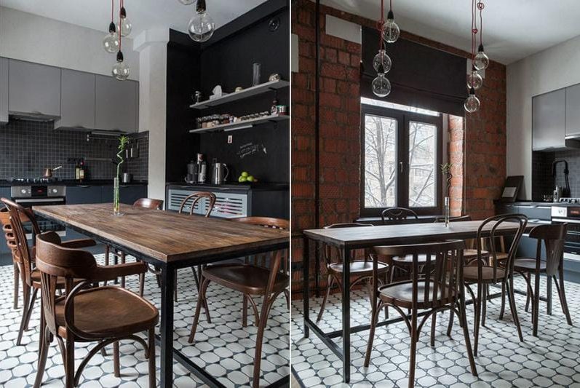
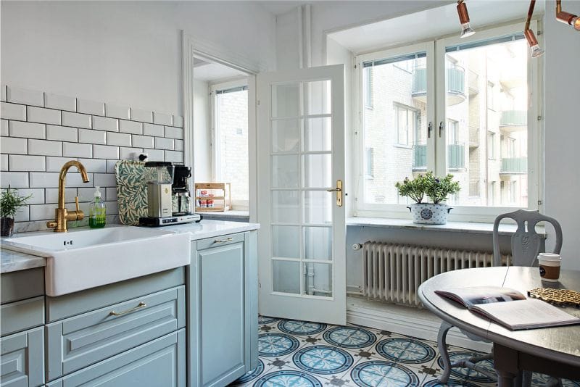
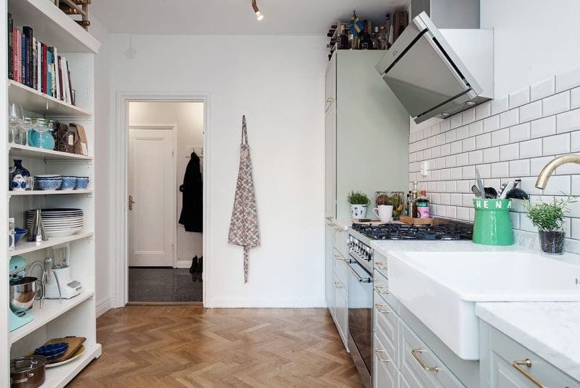
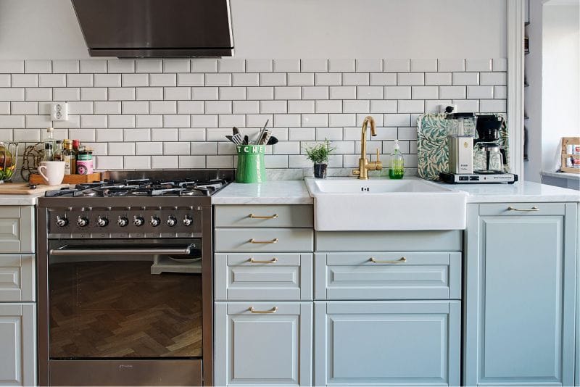
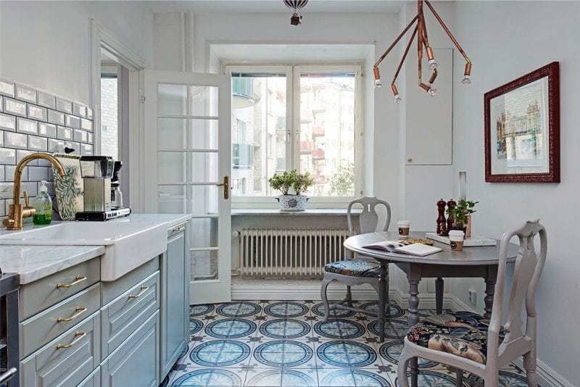
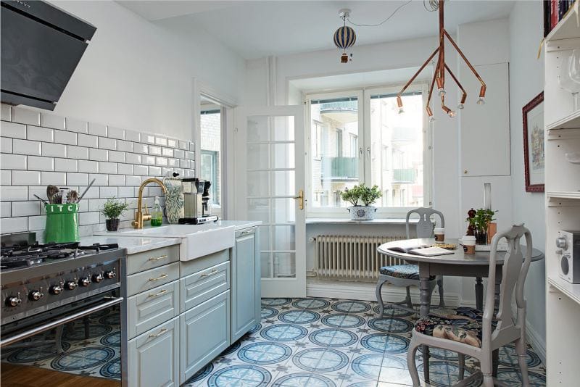
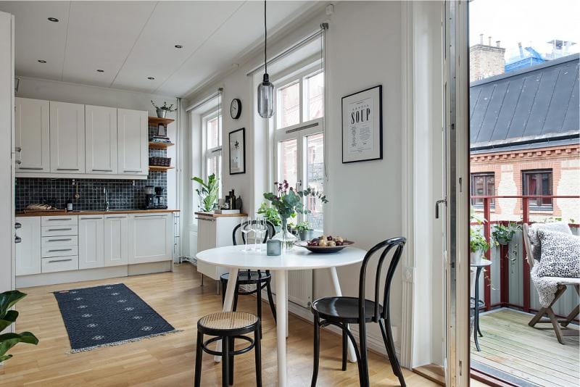
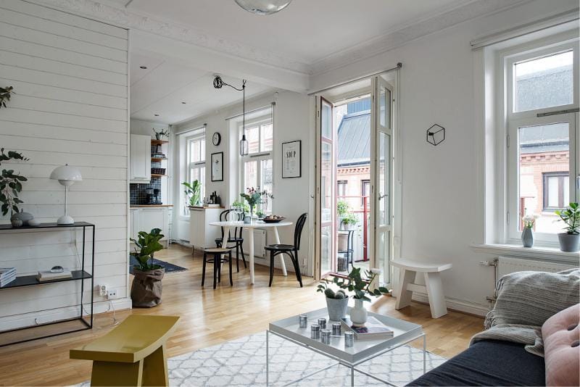
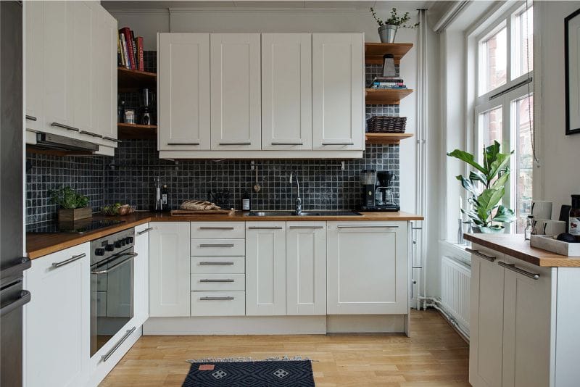
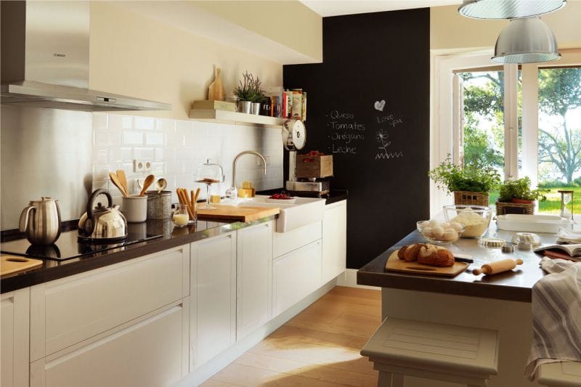
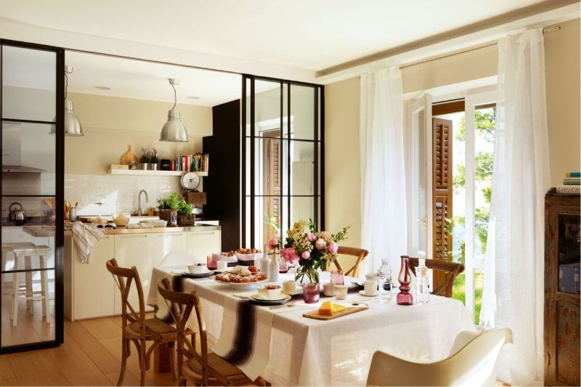

 (Rate the material! Already voted:36 average rating: 4,33 from 5)
(Rate the material! Already voted:36 average rating: 4,33 from 5)