In the design of the kitchen area of 13 square meters. meters there is almost nothing impossible. A sofa area, a mini-bar, a table-island and even a winter garden in the bay window, if this is a kitchen in the house of the П-44 series, everything is possible with such a meter. The main thing here - the choice of the right layout and attention to detail. For those who are looking for ideas of repair and design of the kitchen 13 square meters. meters, we have compiled a review of five basic furniture layouts and a selection of photos of real kitchen interiors, including with bay windows.
Where to begin?
The first step in the design of an ideal kitchen is the development of the project. It is not necessary to order 3D-vizaualization from the pros, you can plan the details of the layout yourself - with the help of simple programs like the PRO100 or a regular piece of paper in a cage.
- Planning a kitchen should start with the placement of a “wet point” - washing. After all, most often it remains in place. After the sink, you should find a place for a dishwasher.
When you decide where the sink with PMM will stand, it will become easier for you to find the place of the stove and refrigerator.
- Remember that the key to the convenience of a kitchen is the formation of a “working triangle” when the three most important places, that is, the sink, stove and refrigerator, are located in reasonable proximity to each other. In this case, the distance between these points should be at least 50 cm.
How better to distribute the working surface and leave enough space for the arrangement of the dining area? A variety of layouts are available for the 13-meter kitchen, but in general they can be divided into 5 types:
- Linear (single row);
- Double row (parallel);
- Corner (L-shaped);
- U-shaped;
- Island
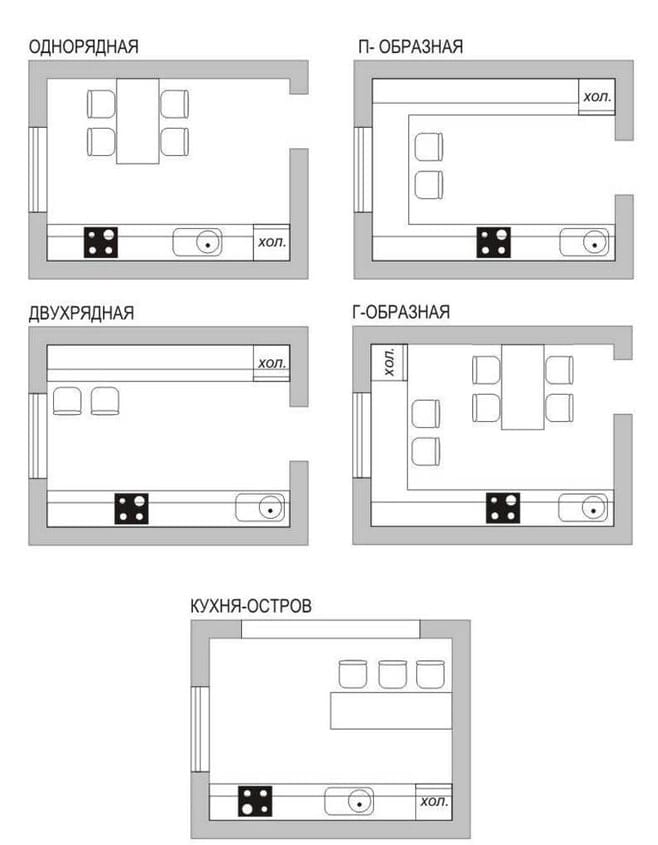
Variants of kitchen planning 13 square. meters
Let's look at each type in more detail. After all, the choice of planning is an individual matter and depends on the shape of the room, the needs of the kitchen inhabitants and the set of furniture they need.
- Nuances of repair and kitchen design 13-square. m with a bay window you can study in detail in a separate article.
Linear (single row) kitchen
It assumes placement of the headset along any wall, while the dining area is located near the opposite wall or under the window.
Pros: This option is very simple and not demanding to implement. The design of the kitchen is 13 square meters. meters single row layout is especially relevant if you want:
- To focus on a large and elegant dining area;
- Set table-island;
- Put a sofa.
For these purposes, you will need to select a wall or a wall section of 2.2 meters in length for the headset.
Minuses: In this case, the strategically important points - the stove, the sink and the refrigerator, do not form a triangle, which means the cook will not be very comfortable to cook.
Hint: To make a kitchen suite roomy, choose a layout with a high second tier or with an additional third. Then you will have the opportunity to store more things or hide the duct behind the facades.
Below is the interior of a linear kitchen of 12.9 square meters. meters (2.73 x 4.72 m).
And here is an example of a 13-meter kitchen design with a bay window and a sofa near one wall.
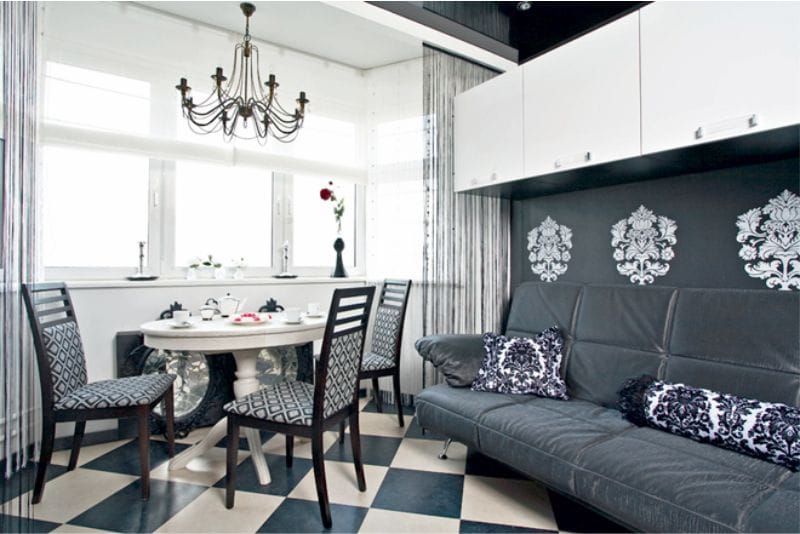
For details, see the material: All about planning direct (linear, single row) kitchen
Double row kitchen
Parallel planning involves the placement of kitchen furniture in two rows and is available if the width of the kitchen is at least 2.3-3 m. This is an excellent solution for narrow and elongated room.
Pros: the space thus equipped is very convenient, because the stove, sink and refrigerator are placed on the principle of a triangle.
Minuses: a two-row kitchen may seem (and be) narrow and as if overloaded with furniture.
Tips:
- How to distribute equipment and work points in a two-row headset? It is most convenient to place the sink, dishwasher, washing machine, stove and place for cooking along one wall, and the refrigerator, part of the cupboards, the oven, microwave and another technique - on the contrary. At the same time, the second row may be less than the other - then you will have more space for arranging the dining area.
- So that the kitchen does not seem cluttered, the walls and furniture must be light or at least be of a single tone.
- Visually make the passage between the rows wider by horizontal striped carpet or finishing the floor, say, with a floorboard laid across the kitchen, not along.
Next, in the photo slider, an example of a 13 square meter kitchen design is presented. m with a parallel layout. As you can see, here in a smaller row are the wine cabinet, oven and rack.
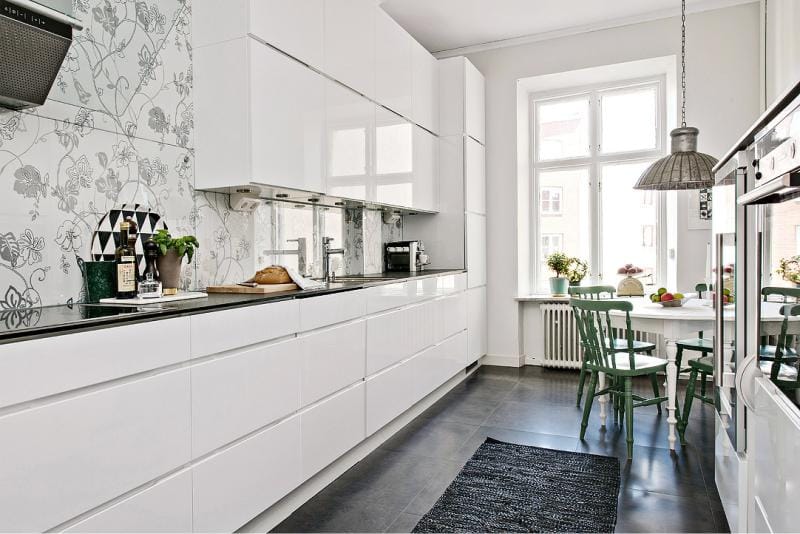
For details, see the material: How to equip a two-row kitchen-galley
Corner kitchen (L-shaped)
This is the most versatile layout of furniture, which is particularly relevant for the 13-meter square shaped kitchens.
Pros: corner set allows you to use the angle and two walls, as well as to form a "working triangle" of the stove, sink and refrigerator.
Tips:
- It is not necessary to hang wall cabinets on both walls, because if one side is left free, the kitchen interior will become easier. You can also hang open shelves instead of wall cabinets.
- A headset with a trapezoid corner stand will be much more convenient than a regular headset with a right angle. In addition, in such a cabinet will install a sink, working or cooking surface.
Below is an example of a corner kitchen design with an area of 12.8 square meters. meters in the panel house.
U-shaped kitchen
U-shaped layout is available if the width of the room is at least 2.4 m. In the 13-meter kitchen, the letter P can be placed differently - for example, by the window (especially suitable for kitchens with a bay window) or across the room.
Pros: U-shaped set uses three walls and two corners, and most importantly - it is very convenient for cooking, because the cook will have enough body turns. And moving the sink and work surface to the window, you will do the washing up and cooking much more pleasant processes.
Minuses: unfortunately, in some cases, in a 13-meter kitchen with a U-shaped layout, the possibility to equip a full-fledged dining area is excluded - you have to be content with bar counter. In addition, the transfer of working surfaces to the window requires complex repairs and coordination with housing inspections.
Tips:
- Keep in mind that the passage between the sides of the U-shaped headset should be at least 100 cm, and preferably 120 cm or more.
- To make the kitchen seem more spacious, decorate its interior in bright colors. Another trick - the rejection of wall cabinets in favor of open shelves.
- So that there is enough space for a dining table and chairs, the U-shaped headset must be as compact as possible. For example, you can make one sidewall of the letter U shorter than the other.
An example of a kitchen design area of 13 square meters. meters with a U-shaped set, located in the bay window directly below the window (in the house of the series P-44) is presented in the next photo slider.
And one more example of a U-shaped kitchen of an ordinary rectangular shape.
See also the material: How to equip the U-shaped kitchen.
Kitchen with an island
Island layout suggests the presence in the center of the kitchen table-island.In this case, the kitchen suite can be one or two rows, L or P-shaped. At the same time, the island table can play the role of both the dinner table and the working surface simultaneously.
Pros: island layout is very convenient in everyday life, because it allows not only to make the minimum movements during cooking, but also simultaneously communicate with the other inhabitants of the kitchen or look after the children. The islands are especially good in the arrangement of the kitchen-living room or only utilitarian kitchen, when there is a separate dining room for meals.
Minuses: unfortunately, the 13-meter kitchen lacks at least a couple of squares to accommodate both the working, and the dining room, and the island zone. Therefore, here it is necessary either to replace the dining table with a bar counter, or to provide space for 2-4 people in the island. The third option is to take away the dining area to another room, for example, a dining room or an attached living room. In addition, the installation of the plate and the sink on the table-island will require complex repairs with a floor lift and installation of a special hood.
Tips:
- The shape of the table-island should correspond to the shape of the room.
- Walkways around should not be less than one meter.
- Want to make the island functional, but do not want to complicate repairs? Install an electric hob or mini-fridge (under the countertop) in it - this is much easier to transfer washing and installation of a gas stove.
Details of the interior of the kitchen with an island, the area of which is 13.1 square meters. m (excluding the adjoining living room) can be seen below.
- 5 options for planning a kitchen area of 11 square meters. meters
- Kitchen design 12 square meters. m and 6 options for planning
- Kitchen design area of 15 square meters. meters
- 8 examples of kitchens with an area of 14 square meters. meters
- 10 tips on improving the kitchen area of 9 square meters. meters
- Kitchen design area of 18 square meters. meters

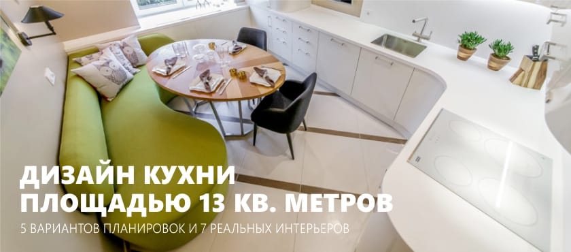
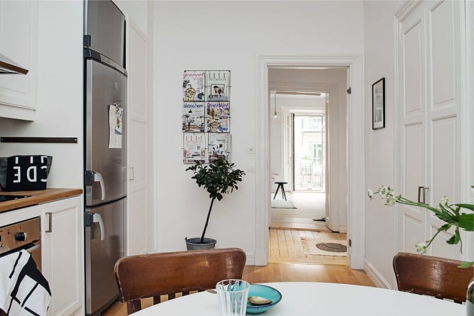
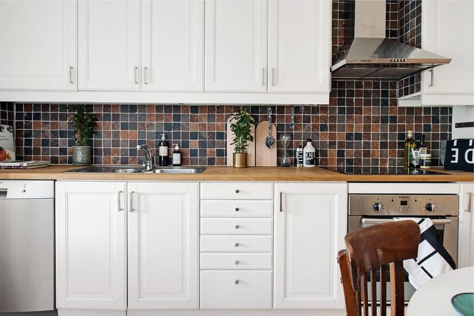
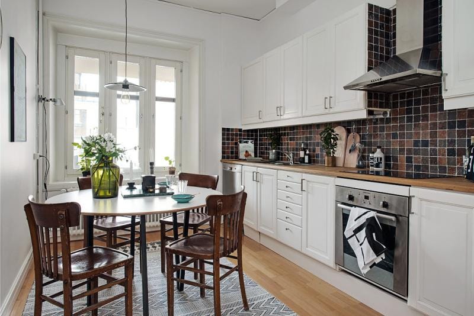
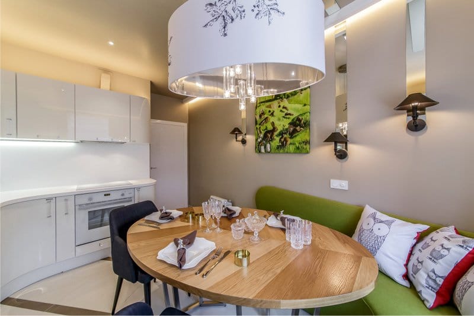
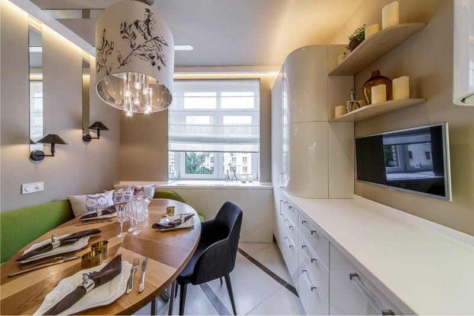
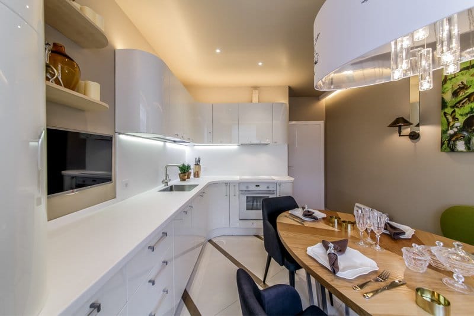
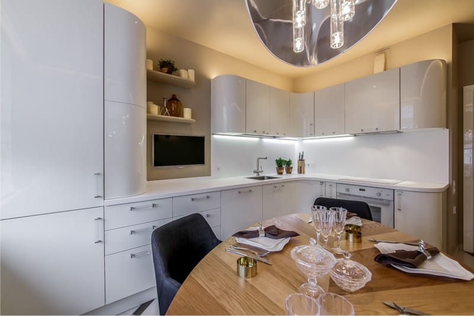
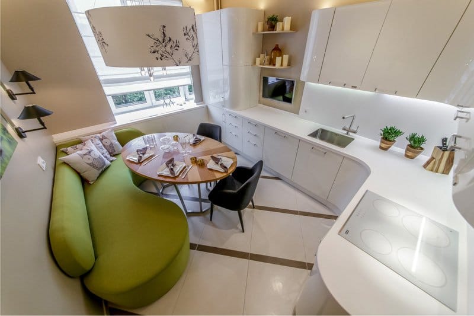
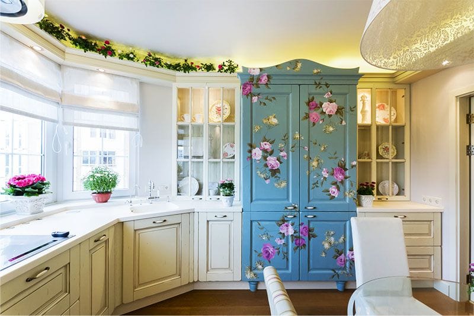
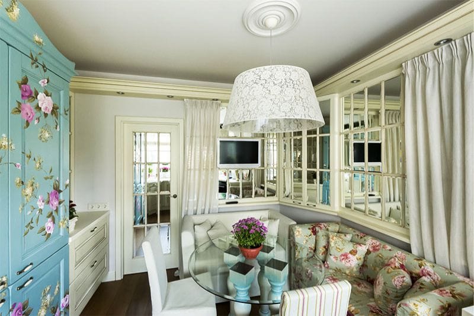
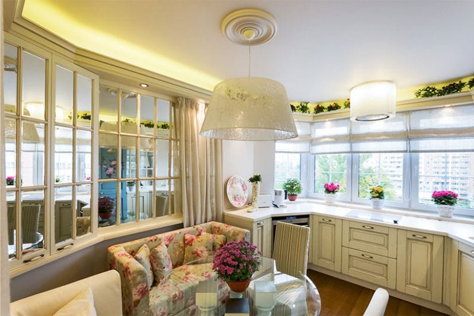
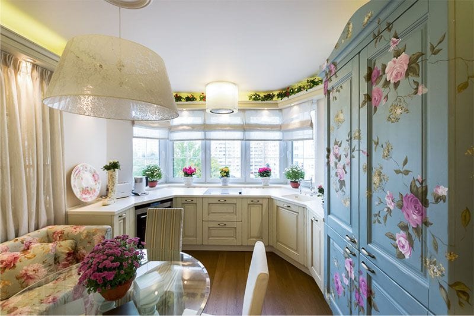
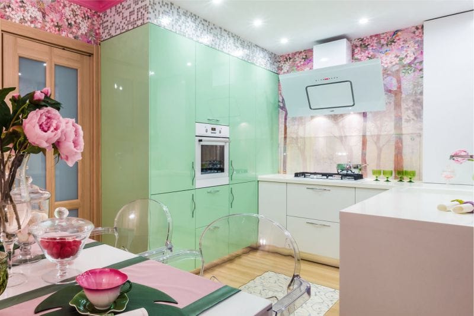
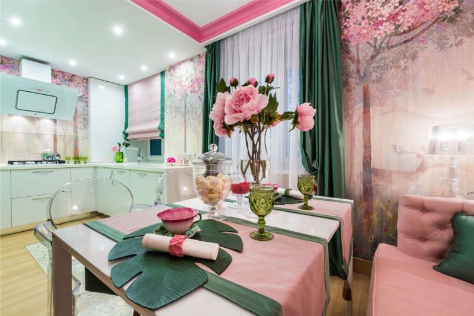
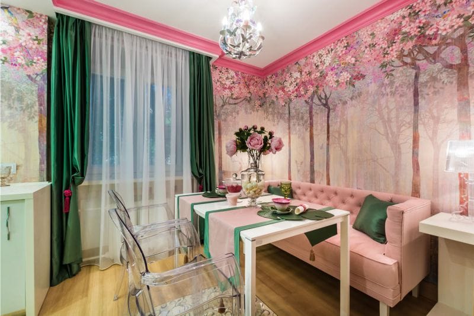
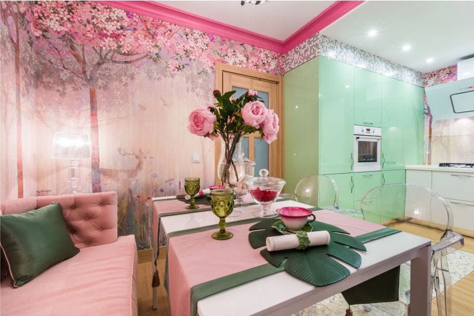
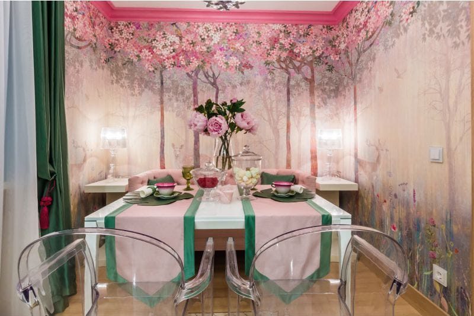
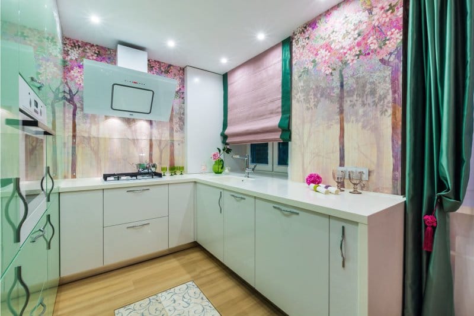
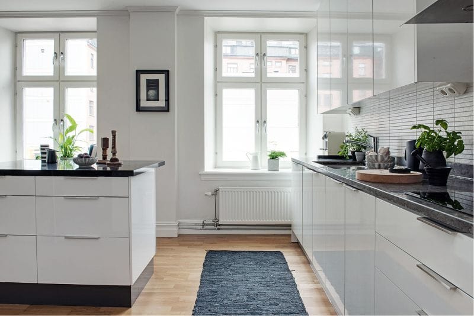
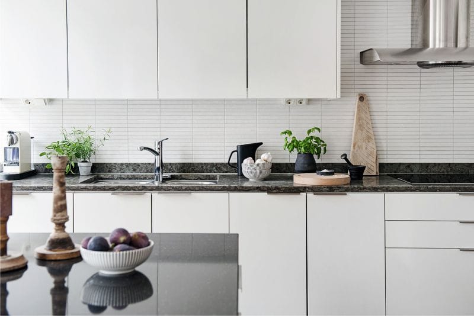
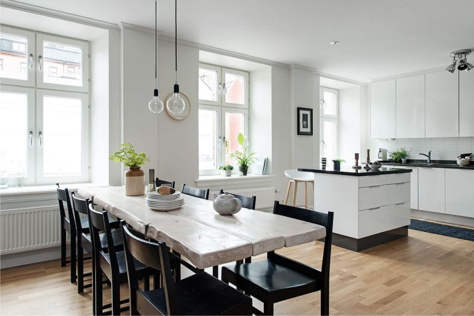
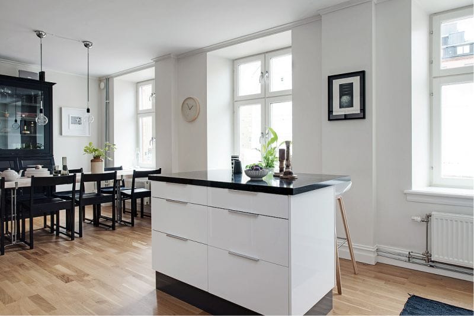
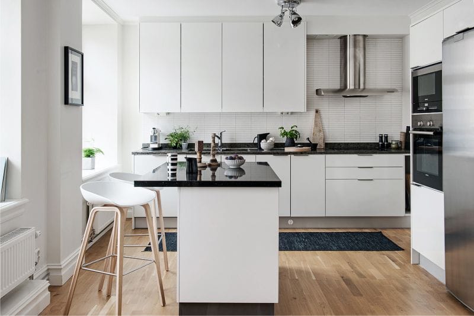

 (Rate the material! Already voted:15 average rating: 4,67 from 5)
(Rate the material! Already voted:15 average rating: 4,67 from 5)