The design of the kitchen area of 15 square meters. meters it is possible to provide almost everything - a bar, a peninsula, and even a sofa zone. The main thing - do not overdo it and properly dispose of the area. In this material we will tell about 6 layouts available for 15 squares using the example of photo 6 of real kitchens, as well as give tips on repair and interior design.
Kitchen with linear layout and cupboard
The direct kitchen line is perhaps the most unfortunate planning solution for 15 squares. After all, cooking, making several runs back and forth with the products on hand, is very inconvenient. But sometimes such a layout is the only correct option. For example, in this kitchen area of 15.5 square meters. m to build a headset on the other it was not possible because of the two doorways, the protrusion in the corner with the ventilation channel and access to the balcony.
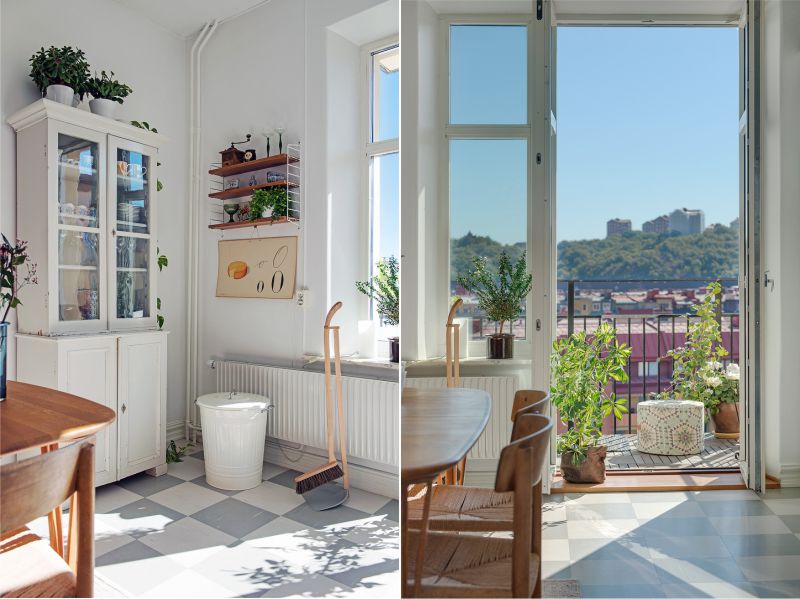
Good ideas for a note:
- As you can see in the photo, the dining area in this kitchen could be moved to the corner to the window, but the owners did not like it and placed it in front of the headset. As a result, it became possible to build a “work triangle” and use the dining table to prepare products. In addition, the proximity of the table to the refrigerator noticeably simplified its serving.
- A rectangular table with rounded corners is what you need for a walk-through kitchen.
Straight corner kitchen
L-shaped layout - a win-win solution for any kitchen, including the 15-meter. After all, it allows you to build a stove, sink and refrigerator in the very "working triangle" and leave enough space for arranging a spacious dining area. The following photo slider presents an example of the design of a kitchen with an area of just under 15 square meters. m (14.5 sq. m.), in which the dining table for 4-6 persons stands in the center, and the corner set repeats the shape of the room.
Good ideas for a note:
- Having 15 squares available, it is a sin not to equip a kitchen with 2 refrigerators (as in this example) or 1 large side by side refrigerator.
- The trapezoidal corner module of the headset allows you to place the hob in it and cook with comfort.
- The carpet not only decorates the interior, but also zones the space, highlighting the dining room. Keep in mind that in order for the carpet not to tuck when moving chairs, the distance from the edge of the table to the edges of the carpet must be at least 60 cm.
U-shaped layout in the kitchen in country style
U-shaped layout - the most convenient for kitchen work, but also the most cumbersome, therefore not available for every room. In the kitchen with an area of 15 square meters, the letter P is best built in the light version, when one or two of its sides do not have wall cabinets. In this case, the distance between the modules must be at least 1-1.2 m, otherwise access to the lower boxes will be limited.Below is just such a kitchen project - with a U-shaped set (2080x2810x1680 cm), in which one sidewall is shorter than the other and does not have wall cabinets, but it has a window with a view to the imitation of the veranda.
Good ideas for a note:
- Due to the fact that the door in the single doorway opens toward the entrance hall, and sliding doors are installed in the large opening, the space was not cluttered. At the same time, the possibility of isolating the kitchen remained, for example, so that smells from it did not spread throughout the apartment.
- To save space, the designer has built a compact oven into the headset, which can serve as a microwave and grill, as well as a narrow dishwasher 45 cm wide instead of the standard 60 cm.
- Take note of Gambleby's folding dining table from Ikeawhich can accommodate from 2 to 6 people. Another advantage of it is the reduced width of the table top (78 cm).
- Almost all the walls in the dining area are not empty, but bring practical benefits. Above the table, a display shelf holds dishes, the space under the “window” is complemented by pockets for storage of small thingsand the wall behind the chair is just decorated with panels from tree cuts.
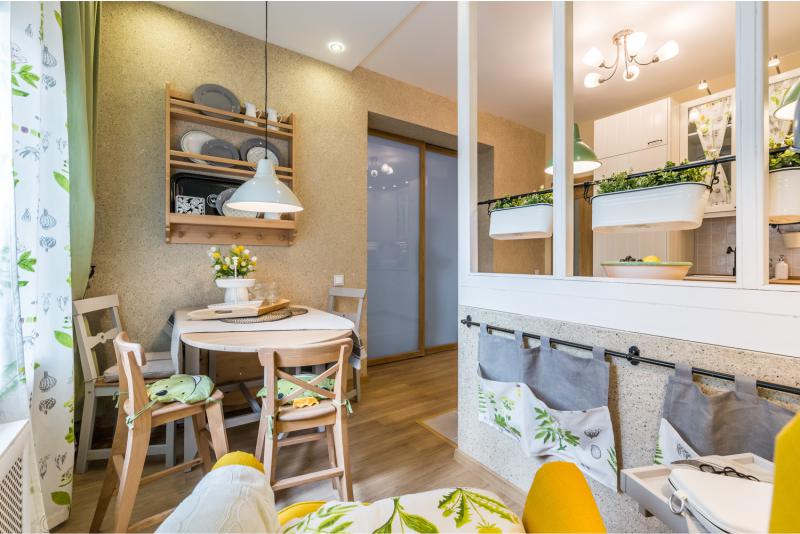
Details of the arrangement of the dining area
Parallel layout
Parallel (two-row) layout is well suited for narrow and elongated kitchenswhen there is a small distance of 1.2-1.5 m between two functional zones. Most often, one of the rows is made shorter and smaller in order to leave enough space for the dining area and not narrow the space too much. When choosing a parallel layout, remember that it is more convenient to arrange the sink, stove and workplace in one line, and the refrigerator, oven, microwave and wine cabinet on the opposite side. Below is an example of a kitchen design of 15 square meters. meters, in which because of the two doorways, two-row layout was the only possible solution.
Good ideas for a note:
- A doorway without a door saved space in the kitchen and allowed to build a suite in two rows. There are also disadvantages to this solution. For example, rampant odors throughout the apartment. However, this problem solves a powerful dome hood.
- The entire floor in this kitchen is decorated with white flooring, but in the zone of the slab it was finished with more practical tiles.
- Thanks folding table In this kitchen there is always the opportunity to meet many guests.
Kitchen with a peninsula and a bay window
The peninsula is the same table-island, it only rests against one wall with one end, due to which it becomes more compact and leaves enough space for the dining area. It can be equipped with a sink or stove, but in order not to complicate the repair of the kitchen, it is easiest to use the peninsula only for preparing food, storing utensils and snacking. Also, you can easily integrate a wine cabinet or a small fridge / freezer into it. By the way, the peninsula is especially relevant. for the kitchen in the studio apartment, as it can divide the space into the kitchen and dining / living area. The following photo slider presents an example of a 15-meter kitchen design with a bay window and two functional sections.
Good ideas for a note:
- It is easy to build in a hob in the peninsula, but how can you install a hood in a non-standard place? The problem could have been solved by lowering the ceiling and holding an air duct in it, but in this case the kitchen was not high enough. Therefore, the designer decided to go the other way, and instead of the usual exhaust, he installed a recirculation filter with a carbon filter.
- The peninsula here plays not only the role of the desktop, but also the bar, behind which it is convenient to have a snack.
- To make the section with a fridge and oven look less cumbersome, its facades were painted to match the walls.
- In order for the kitchen to hold as many things as possible, the headsets were lined up to the ceiling itself.
Kitchen with an island bar
The island is the dream of every hostess, because it facilitates the work in the kitchen so much and can be so functional.But in the kitchen with an area of 15 square meters, you can put an island instead of a dinner table, or just a very small and mobile one. In the following photos you can see the first option - a kitchen of 4.21 × 3.60 m in size with an island, but without a full-fledged dining area.
Good ideas for a note:
- The island in this kitchen only plays the role of a bar counter and a workstation. This is a great solution when you do not want to carry out complex and expensive repairs. After all, in order to install a sink, a gas stove / oven and a hood, you will have to raise the level of the floor and ceiling, lengthen and transfer communications, and this is very expensive and not always possible.
- The shape of the island here repeats the shape of the room, and the passages around it are at least 1 meter. It is under these conditions that the desktop does not clutter up the space.
- 5 options for planning a kitchen area of 11 square meters. meters
- Kitchen design 12 square meters. m and 6 options for planning
- The design and layout of the kitchen area of 13 square meters. meters
- 10 tips on improving the kitchen area of 9 square meters. meters
- Kitchen Design 16 sq. M. meters
- 8 tips on the design of a large kitchen of 19, 20 and 21 square meters

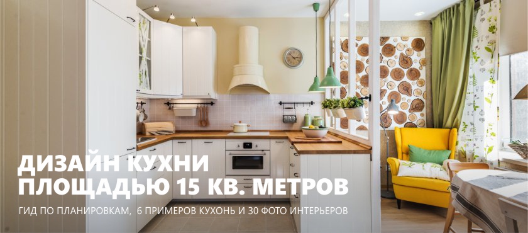
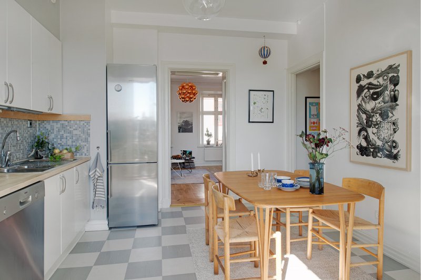
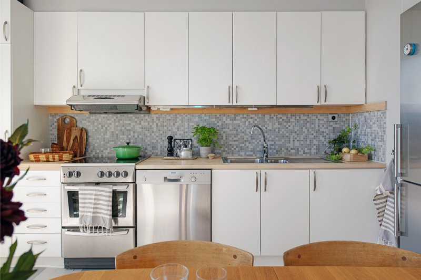
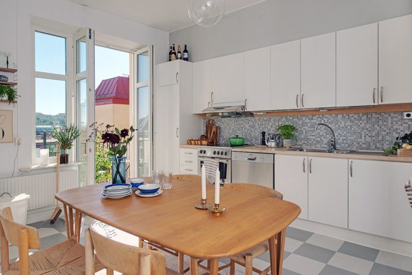
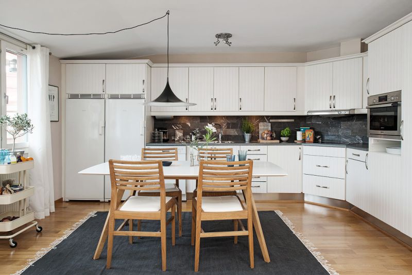
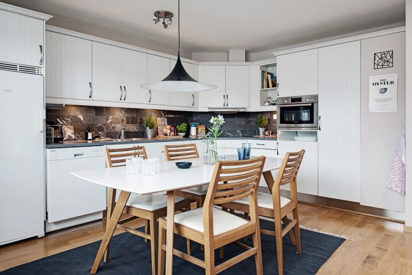
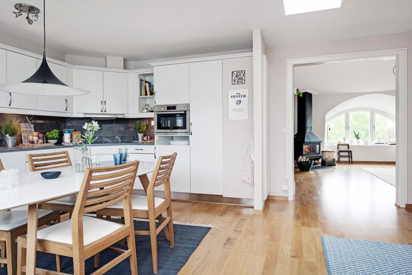
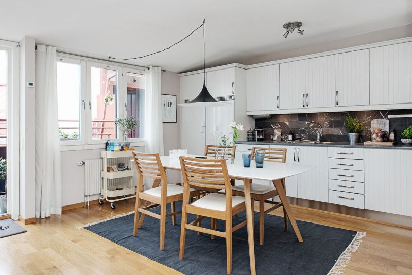
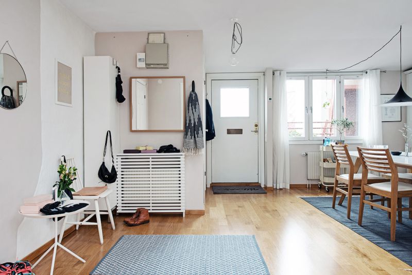
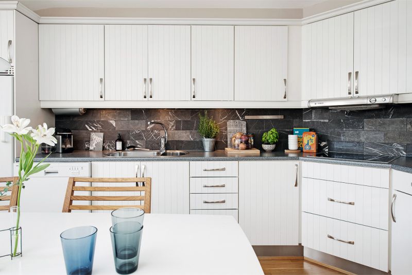
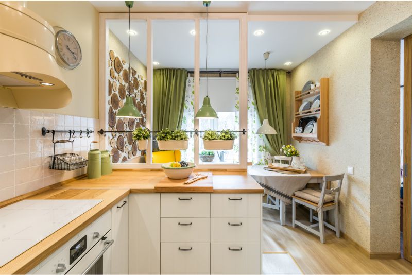
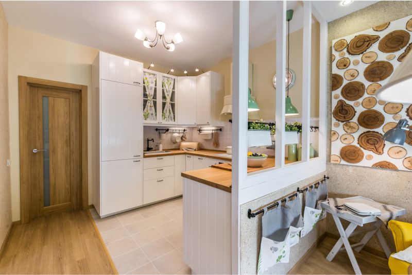
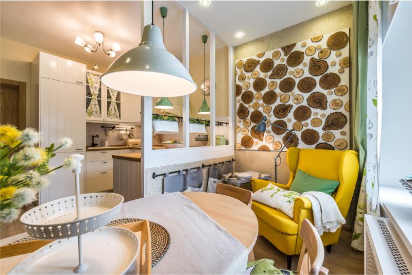
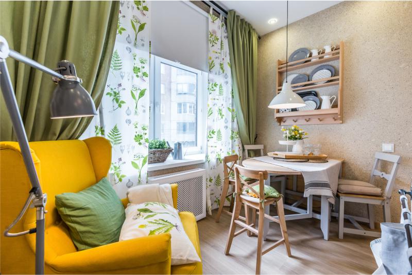
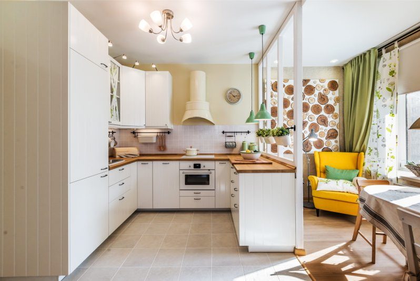
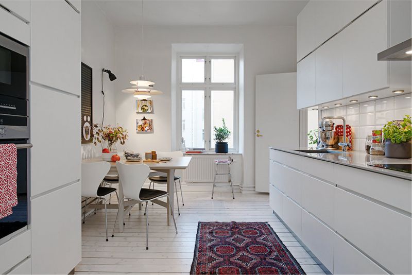
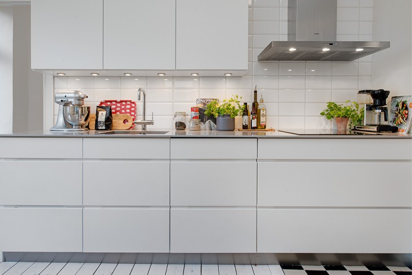
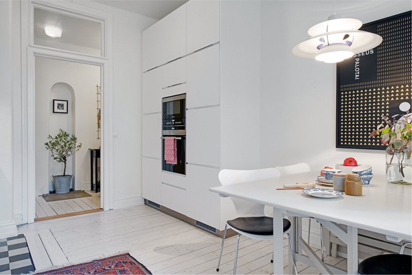
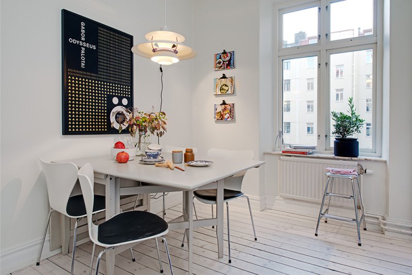
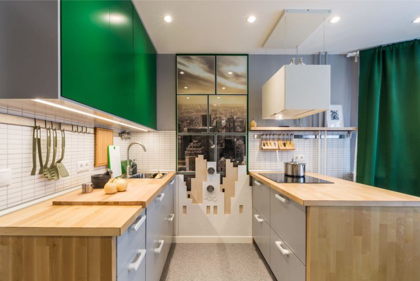
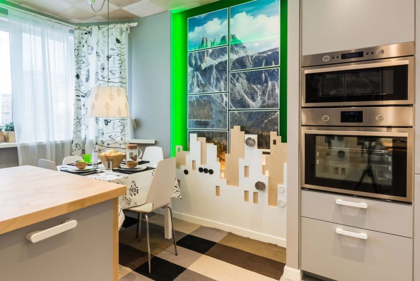
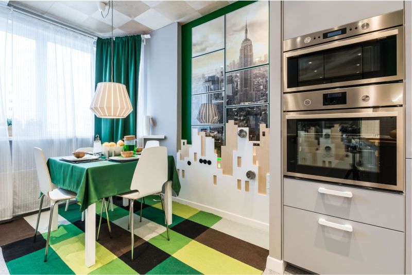
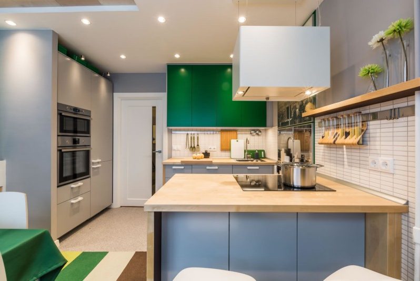
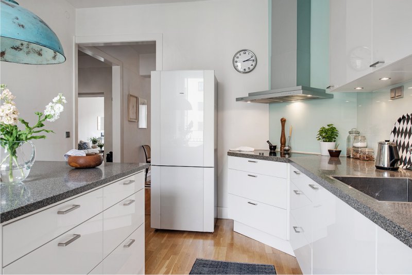
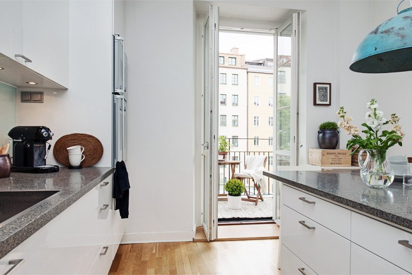
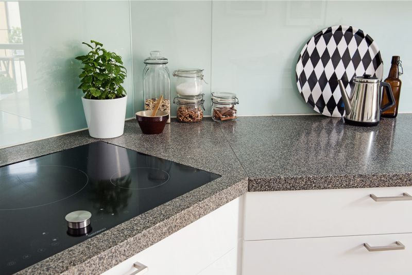
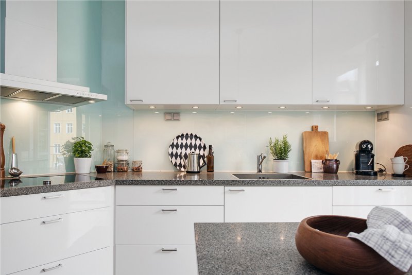
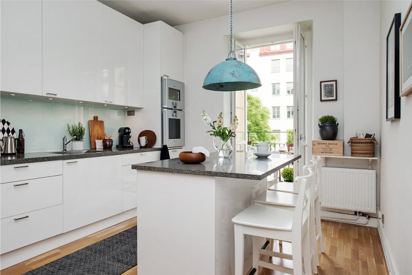

 (Rate the material! Already voted:10 average rating: 4,70 from 5)
(Rate the material! Already voted:10 average rating: 4,70 from 5)