Kitchen Design 16 sq. M. meters almost unlimited neither in planning solutions, nor in the choice of colors, nor in technical equipment. The following additional options are available to you on this area:
- Installation of the bar;
- Arrangement of a spacious dining area for 4-6 persons;
- Building a headset with a sufficient number of storage locations, a large work area, as well as a non-standard form, for example, U-shaped;
- Installing a large Side by Side refrigerator instead of the usual one;
- Arrangement sofa zone;
- Installation of the peninsula, mobile mini-island or table-island;
- Arrangement buffet or a small pantry;
- Install a wine rack.
In this material, we presented a selection of photo examples of 8 real 16-meter kitchens, an overview of 6 layouts options, as well as design and repair tips.
6 possible layouts
It is better to design the kitchen layout in a special program (eg, PRO100) - this will make it easier for you to “play” with the arrangement and dimensions of the furniture. The project must begin with determining the place of washing, since it is most often stationary. Then go to the "installation" stove, refrigerator, workspace. When you plan the functional part of the kitchen, start planning the dining area. Of course, there are a great many options for layouts, but all of them can be divided into several basic types:
- Linear;
- L-shaped;
- Parallel;
- U-shaped;
- Peninsular;
- Island
Let's look at the pros and cons of these layouts, as well as their illustrative photo examples.
Linear layout
Pros: It is simple in design, universal, good in combination with an island / peninsula, as well as in case there is only one free wall in the kitchen. For example, this often happens in kitchen-living room and in a studio.
Minuses: Not convenient in everyday life and cooking, as you often have to run back and forth.
Below we present a photo-example of the interior of a combined kitchen-dining area of 16 square meters. m with a linear layout.
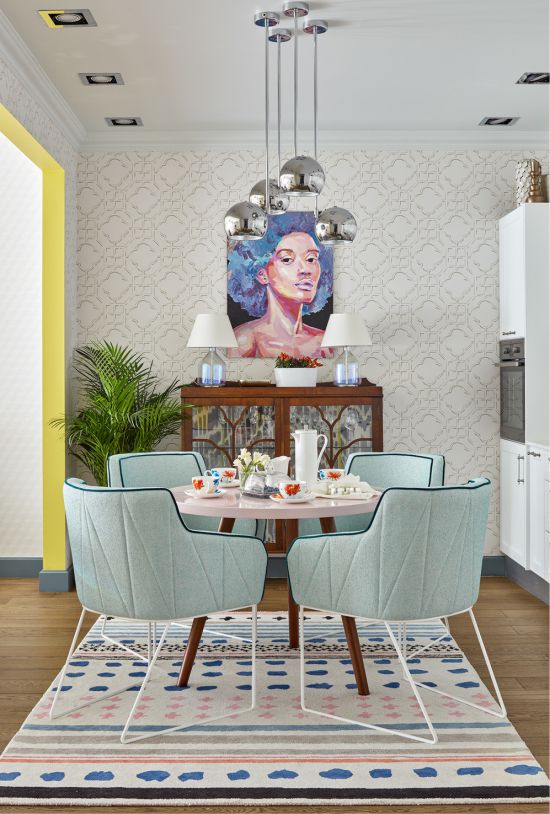
L-shaped layout
Pros: It is safe for any kitchen, as it allows you to use two walls, create a “work triangle” and leave enough space for the dining area.
Minuses: there are practically none.
Below are photos of the 16-meter kitchen interior (4.59 × 3.45 m) with corner set and access to the balcony.
Parallel layout
Pros: If your 16-meter kitchen narrow or elongated, then a parallel (two-row) layout will be very useful here. You can use two walls and conveniently position the functional points: the stove, the sink and the workplace on one side, and the oven, refrigerator, buffet, wine cabinet, bar, etc. on the opposite side. The main condition - between two rows should be a distance of 1.2-1.5 m. Too narrow aisle will be inconvenient for opening lower drawers, and too large for cooking.
Minuses: The two-row layout narrows and clutters up some space, and for square shaped rooms it is often not convenient.
Below you can see an example of a somewhat unusual two-row kitchen-living room of 16 square meters.m in a country house. The “wall” here outwardly seems exclusively ceremonial, but in fact it hides in itself everything that is needed for cooking and storing utensils.
And on these photos you can see the interior lighting of the kitchen-living room cabinets.
U-shaped layout
Pros: The most convenient layout, as in the process of cooking does not have to make unnecessary movements. The U-shaped kitchen is especially good, if it is possible to build it by the window - then the work area will always be lit with natural light, and it will be more pleasant to wash dishes or cook in it. By the way, keep in mind that the distance between the two sides of the letter P should be at least 1-1.2 meters.
Minuses: Planning is not available in every kitchen, as it requires a lot of space.
Further on the photo shows the kitchen design of 16 square meters meters, in one corner of which is built a small pantry.
See also the material: How to equip the U-shaped kitchen.
Peninsular
Pros: A peninsula is a module that faces up against a wall or is a continuation of a headset. It is possible to build in it equipment (stove, refrigerator, wine, cabinet) and / or use it as a workplace and bar counter. The peninsula makes the kitchen very comfortable and can also divide it into zones - working and dining, or kitchen and living room. At the same time, the peninsula occupies less space than the island.
Minuses: The location and equipment of the peninsula appliances and the more sink or gas stove should be planned before the repair. For example, transferring a sink will require lengthening communications (which is undesirable and not always possible) and raising the floor level. Complicate repair can and exhaust hood installation, because it will have to lengthen the duct and hide it under the hinged ceiling structure. However, you can hang a recirculation hood with carbon filters.
In the next photo slider you can see the interior of the kitchen with a peninsula, which is a continuation of the headset and is used only as a desktop and a bar counter.
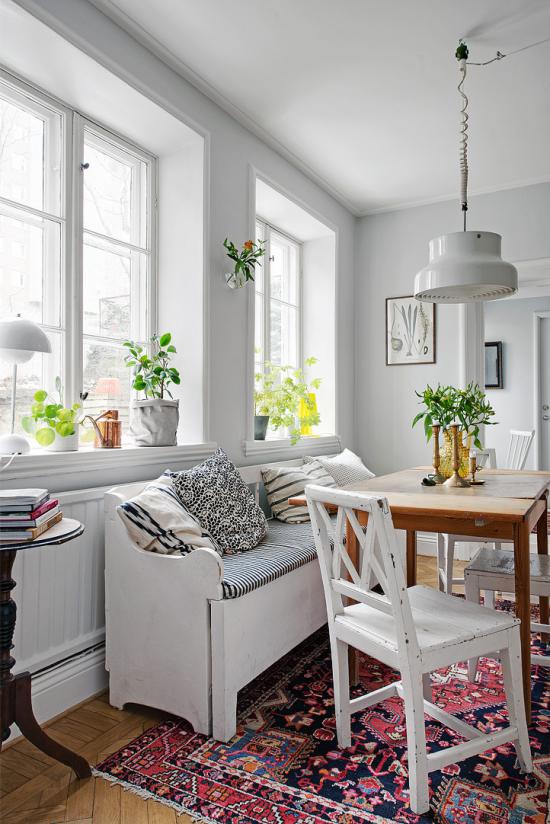
Island
Pros: Isle unlike the peninsula, it is open on all sides, which makes it as convenient as possible for cooking and snacking.
Minuses: all the same as the peninsula, but the island also requires a very large space. Far from every kitchen will install it not at the expense of the dining area - you will have to either give up something or pick up an island in a small size, such as in this kitchen interior with an area of 16.4 square meters. m (5 × 3.28 m).
Tips
When planning a kitchen, follow the rule of the "working triangle"
Sink, refrigerator and stove - these are the three peaks of the so-called "working triangle". Having located that at a distance of not more than 1 meter from each other, you can create a very comfortable space for all kitchen chores.
Focus on the dining area
A modest dining area is required for small kitchens, but on 16 squares it can and should be equipped in a big way, both in size and in decor. In fact, the dining area in the 16-meter kitchen can be almost the front dining room.
- The table can choose not only compact square or rectangular shape, but also round or oval.
- Chairs can be not light, but massive, for example, with soft upholstery.
- Instead of a pair of chairs, you can put a stool, bench or sofa with cute pillows.
- Dining area can be put outside the box - in the center of the kitchen. This is possible if the kitchen is not too narrow.
Clearly zone space
In the 16-meter kitchen, and even more so in the combined kitchen-living room or kitchen in the studio apartment, the working part should be clearly separated from the dining room, bar or sofa area.
- This can be done with the help of carpet, different lighting, different finishes of the floors, walls or ceiling.
You can more clearly zone the space using physical “dividers”, for example, a sofa, a bar, a peninsula, a curtain or a screen.
Add color to the interior, but don't overdo it.
Unlike small kitchens, the kitchen is 16 square meters. meters can be not only white or beige. If you wish, you can decorate its interior in bright and even dark colors. For example, a headset can be wood colored, and the walls are covered with wallpaper with a large pattern. True, you should not overdo it with variegation and dark colors, otherwise the 16-meter kitchen will no longer seem spacious.
Create uniform lighting
It is very important to illuminate the entire kitchen area evenly. The standard scheme - the central chandelier + headset lighting is not suitable here, since the feeling of spaciousness due to harsh shadows is lost. Ideally, the chandelier should be hung over the dining table, and along the perimeter of the ceiling should be installed Spotlights (example in the photo). If repairs are not included in your plans, then wall sconces or one or two floor lamps, installed, for example, in the dining area, will help to improve the lighting.
- 8 tips on the design of a large kitchen of 19, 20 and 21 square meters
- The design and layout of the kitchen area of 13 square meters. meters
- 8 examples of kitchens with an area of 14 square meters. meters
- Kitchen design area of 15 square meters. meters
- Kitchen design area of 17 square meters. m
- 10 tips on improving the kitchen area of 9 square meters. meters

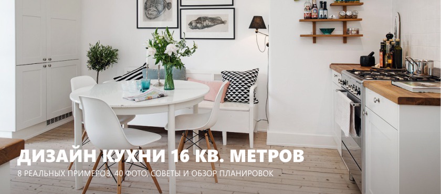
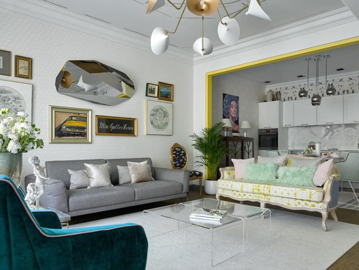
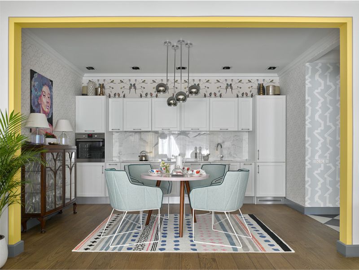
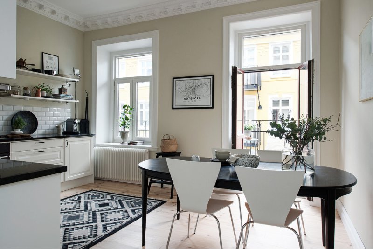
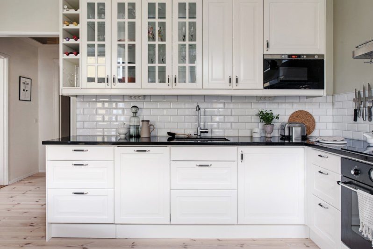
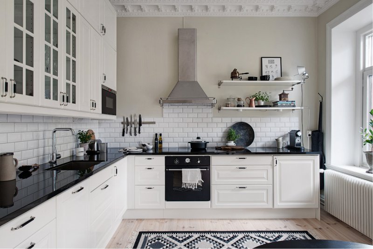
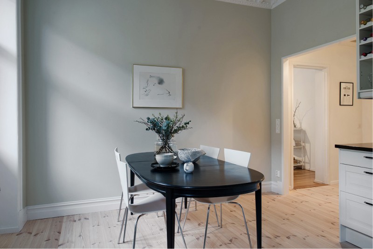
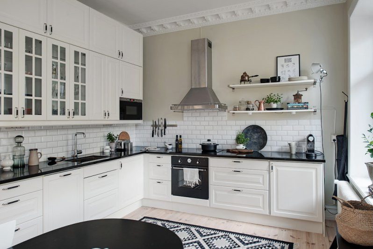
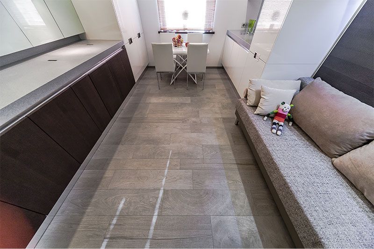
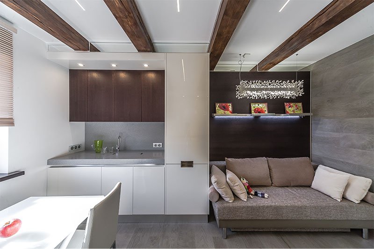
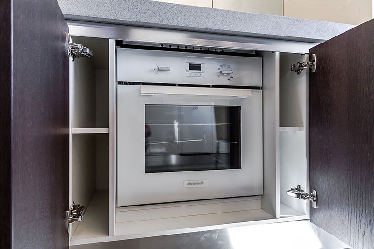
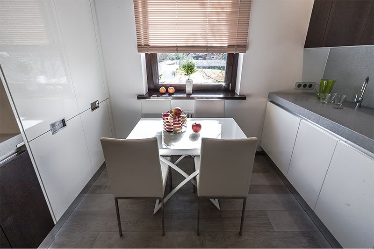
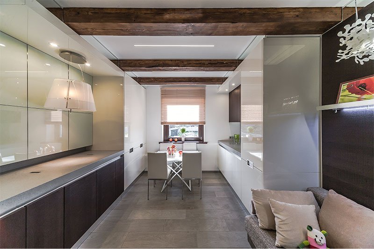
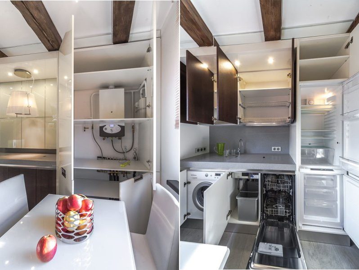
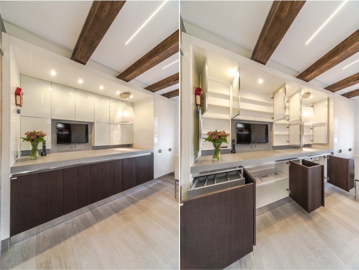
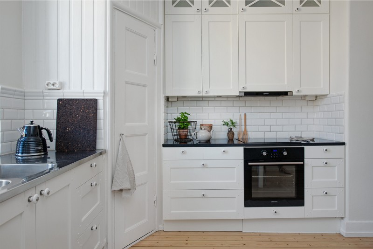
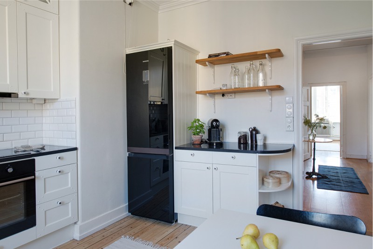
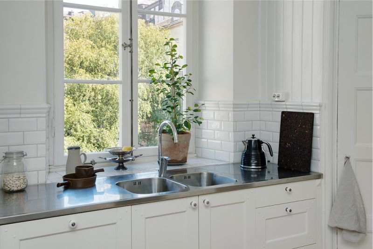
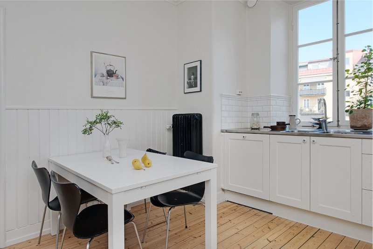
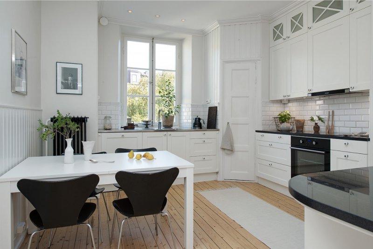
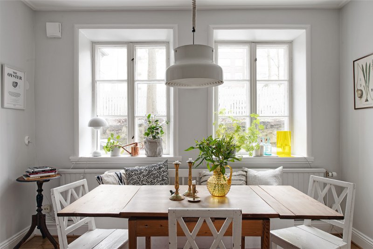
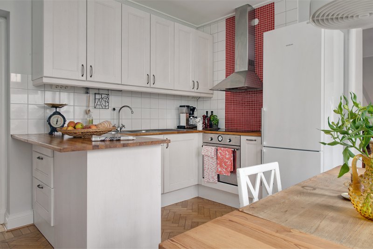
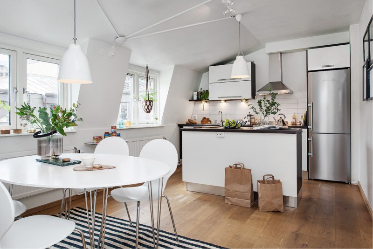
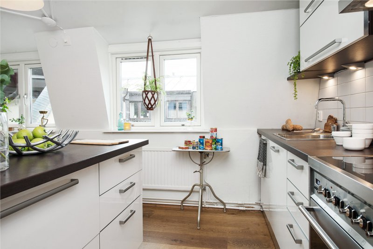
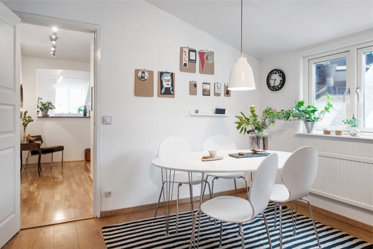
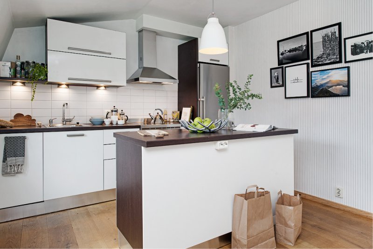
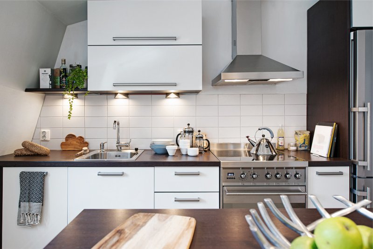
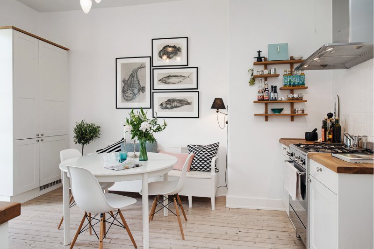
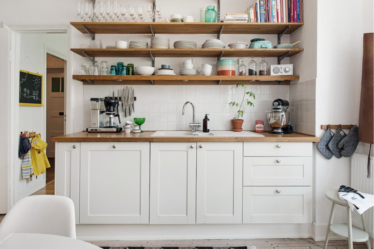
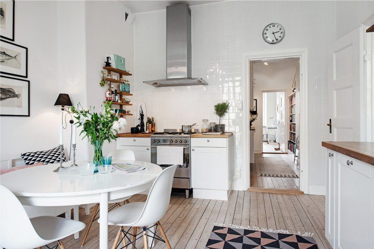
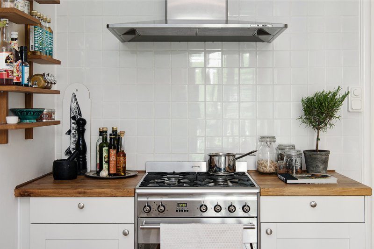
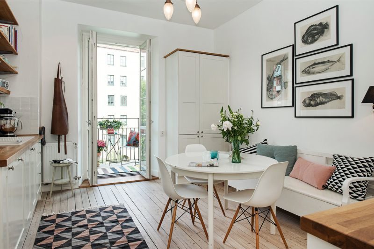
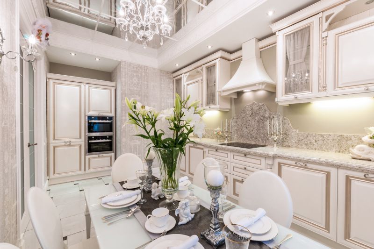
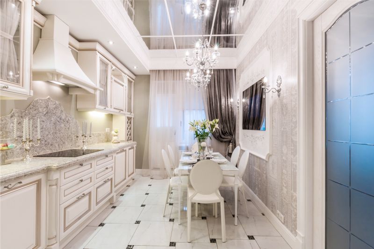
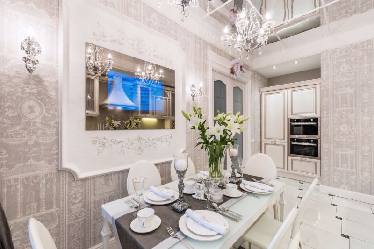
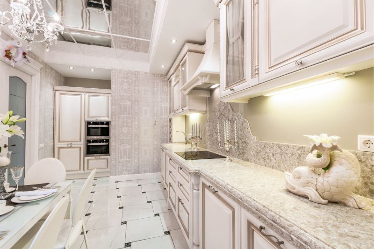
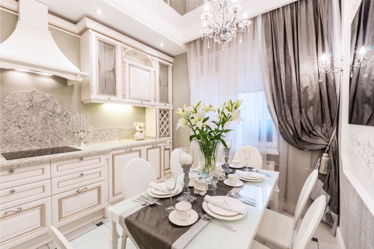

 (Rate the material! Already voted:17 average rating: 4,71 from 5)
(Rate the material! Already voted:17 average rating: 4,71 from 5)