The kitchen area of 18 square meters. almost everything is possible - non-standard layout, the use of dark or bright colors, the organization of a spacious dining and working area, the placement of a bar counter, an island or a sofa. How not to miss all the possibilities of a large space, but at the same time not overload it? We propose to study the issue of kitchen design 18 sq. M. m on 6 real examples of interiors with different layouts.
Corner kitchen with buffet and large table.
L-shaped layout is universal, compact and convenient. If you want to create a space that will accommodate both a functional work area and a spacious dining area (or additional amenities like couch or bar counter), then most likely corner set will be the best choice. For example, in this L-shaped kitchen of 18.2 square meters. m (pictured below), the hosts placed a table for 4-6 persons and a buffet.
Tips:
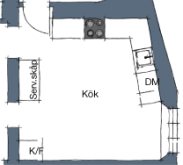
- The corner set will be convenient if the stove, refrigerator and sink are placed according to the “working triangle” principle, and not in one line. At the same time it is important that they are in reasonable proximity to each other (at a distance of no more than 1 m). Note that in the presented example of the kitchen, the refrigerator is far from the stove and sink (in the corner by the doorway), which is not very convenient.
- To use the angle with benefit, you can build in a stove or sink. True, the angular floor module, in this case, must have a trapezoidal shape.
Linear kitchen with a peninsula
The direct kitchen line itself is not very convenient to use, because during cooking you often have to move along it, and therefore waste time and energy in vain. However, the linear layout can be made comfortable and very functional, if you add it peninsula or island. Especially good is the island / peninsula, equipped with a sink or stove, as in the following example of the design of the kitchen of 18 square meters. meters
In the following photos you can see the dining area with storage room compartment.
Tips:
- The peninsula in comparison with the island takes up less space, since it faces one wall at the end.
- In order not to complicate the repair of the kitchen, the peninsula can be left without appliances and plumbing. Thus, it will perform the function of the desktop and bar counter.
- Remember that between the headset and the peninsula / island should remain a passage of 1-1.5 m wide. If the passage is wider than 1.2 m, it will become inconvenient to prepare, and if less than 1 m, it will become difficult to open the bottom furniture boxes. The optimum width of the passage is 1.2 m.
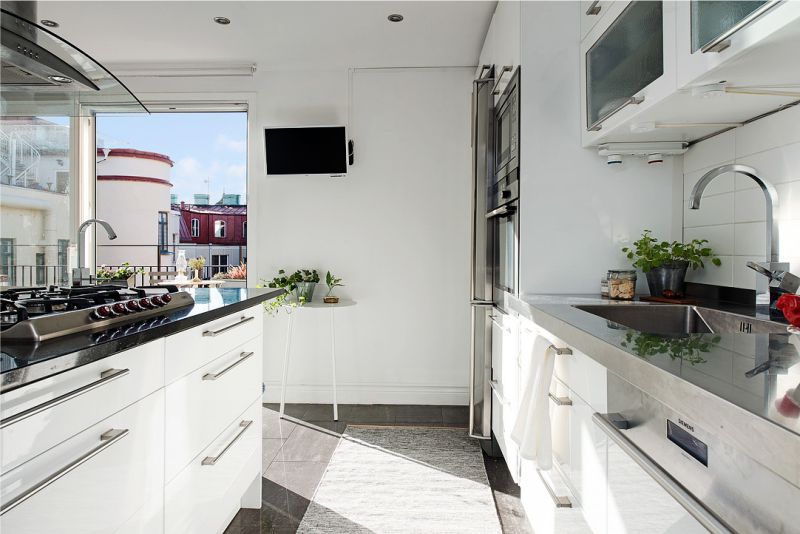
Rectangular kitchen with a parallel layout
If your kitchen is narrow or has a rectangular elongated shape, then you can line the headsets in two parallel rows. The dining area in this case is taken out to the depth of the room (for a narrow kitchen) or placed between the rows (for a rectangular and square kitchen).The photo below shows an example of a rectangular 18-meter kitchen design, in which a dining area for 6 people is located in the center of the room.
Tips:
- When placing the headset at the doorway, to save space, the swing door should be replaced with a sliding door or completely abandoned it. There is another option - to put the door opening in the direction of the hallway, and not the kitchen.
- How in the kitchen with a parallel layout is it better to place the "work" points? It is best to place the stove, sink, dishwasher / washing machine and place for preparing food in the same row, and everything else (refrigerator, oven, microwave oven, etc.) is in the other. By the way, there is another option suitable for combined kitchen-living roomwhen two rows perform different functions. For example, one row can be exclusively “working”, and the second can only be used as a canteen or living room “wall”.
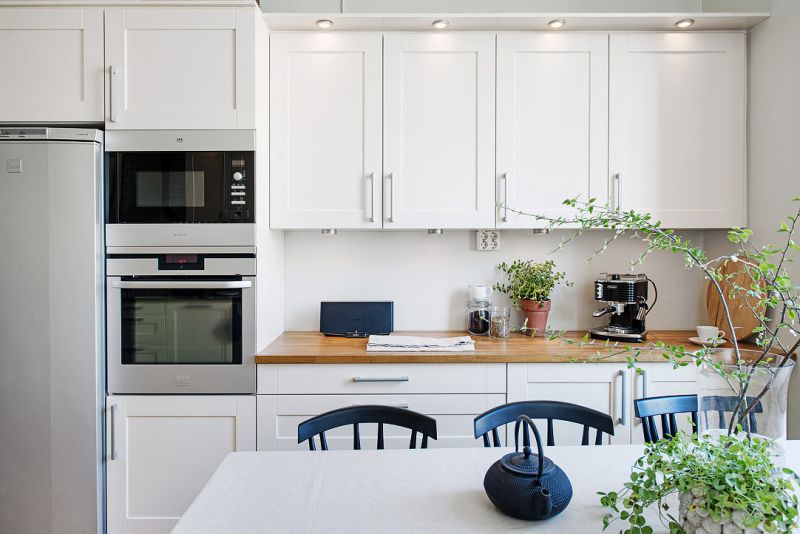
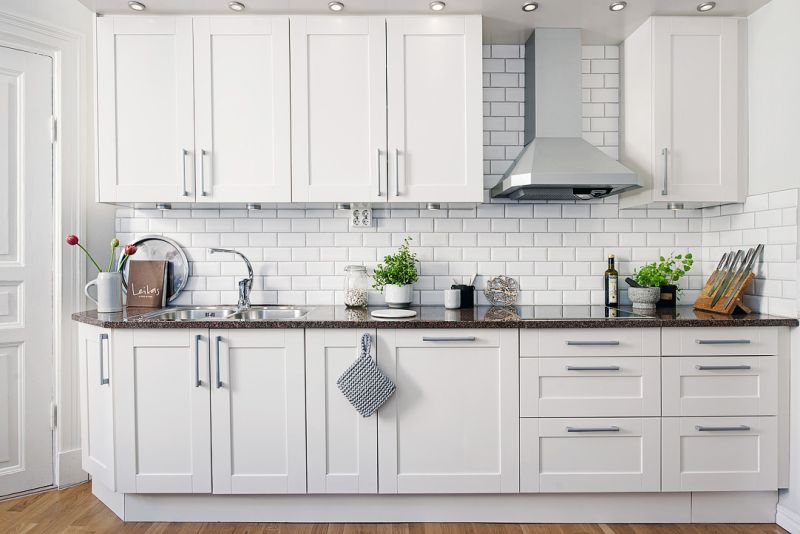
U-shaped kitchen with a peninsula
U-shaped kitchen is very convenient for cooking, because it allows you to do all the work, standing almost in one place. True, it is rather bulky and takes up a lot of space, so that on 18 squares there will be space only for a not too large dining area. However, if one of the sides of the letter "P" is a peninsula, then you will manage to organize behind its table top and bar counter. Below is a design project of a kitchen with just such a layout.
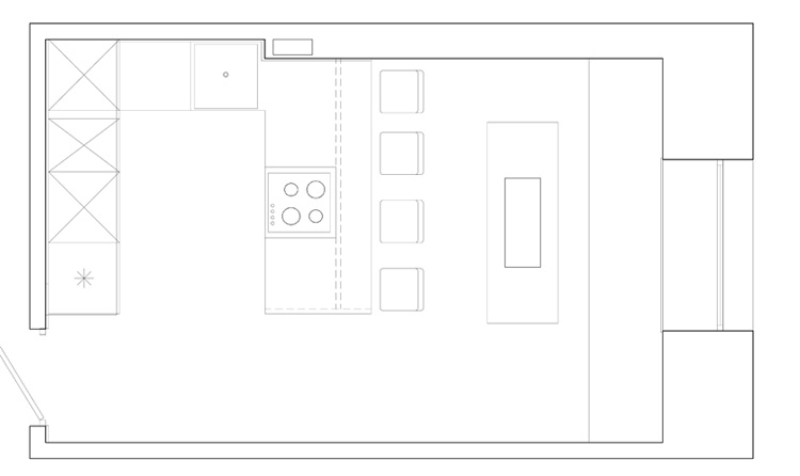
Plan of the peninsular kitchen
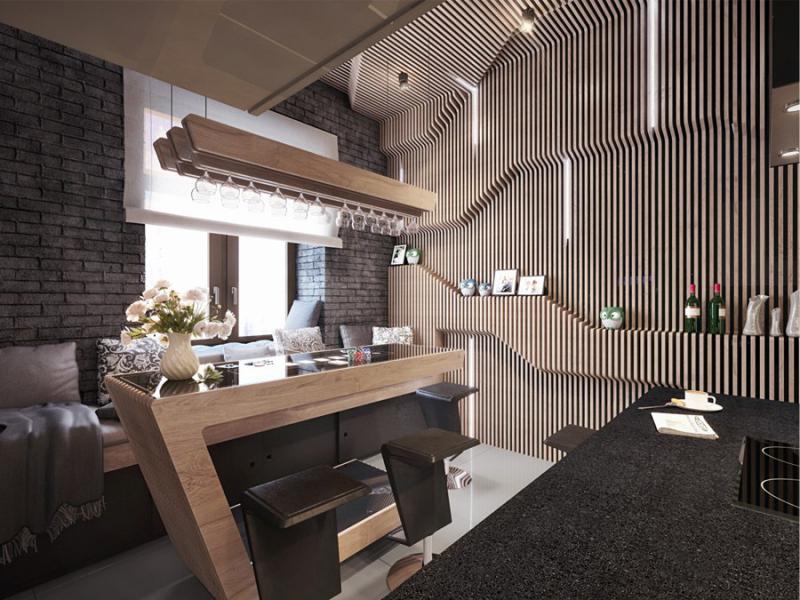
Tips:
- So that the U-shaped headset does not clutter up the space, one or two parts of it, for example, the sides, leave without wall lockers.
- Remember that the distance between the sides of the headset should be at least 1 meter.
- U-shaped kitchen with a peninsula great for combined kitchen-living room and kitchens in studios, since the peninsula zones a single space.
See also the material: How to equip the U-shaped kitchen.
Combined kitchen-living room with partition
How to combine the kitchen, living room and dining room on 18 square meters? Here the main thing is careful planning of furniture arrangement and clear zoning. Everything is provided in the design of this 18-meter kitchen-living room: built-in appliances (from a masked boiler to a washing machine), a “work triangle”, washing under the window, uniform lighting, a table for 4 people and a seating area with a TV. Zoning combined space wooden partitions and carpet. In this photo slider you can see the kitchen part of the room.
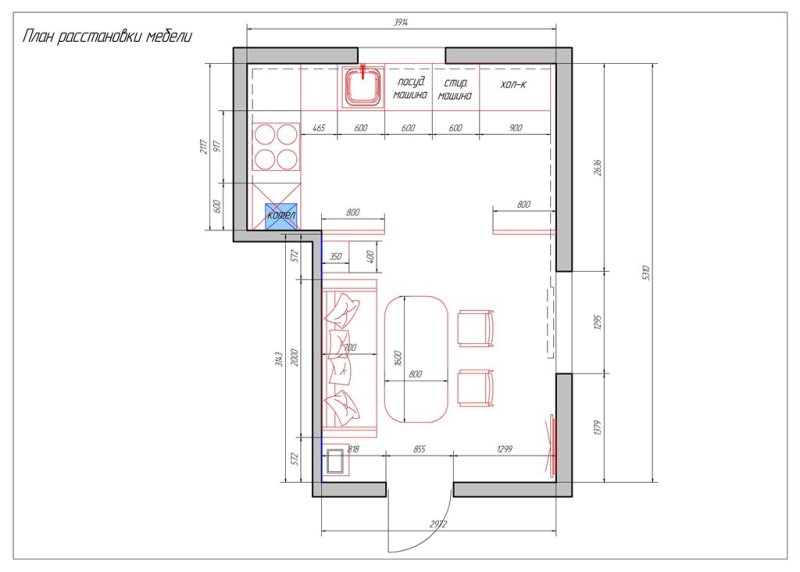
Kitchen plan
Below in the photo slider you can see the details of the design of the hall-dining area.
Tips:
- If the living room performs the function and dining as in this project, then the dining table should choose a compact and functional - folding or transforming and better rectangular or square, rather than round.
- In the combined kitchen-living room, the hood must be powerful, and all textiles must be removable and easy to clean. In this interior upholstery and cushion covers are easily removed and cleaned.
Island kitchen
The island is a functional kitchen module, which is placed in the center of the working area and can be bypassed from all sides. The task of the island table is to simplify the work of the chef and reduce the time of moving around the kitchen. The only negative - he "eats" a lot of space. The kitchen area of 18 square meters. It is possible to place the island without abandoning the full-fledged dining area, but in this case both the dining and island tables should be small in size. So, for example, in the following selection of photos is an example of a kitchen of 18 sq. m with an island in the size of 130 × 70 cm and a square table for 4 people.
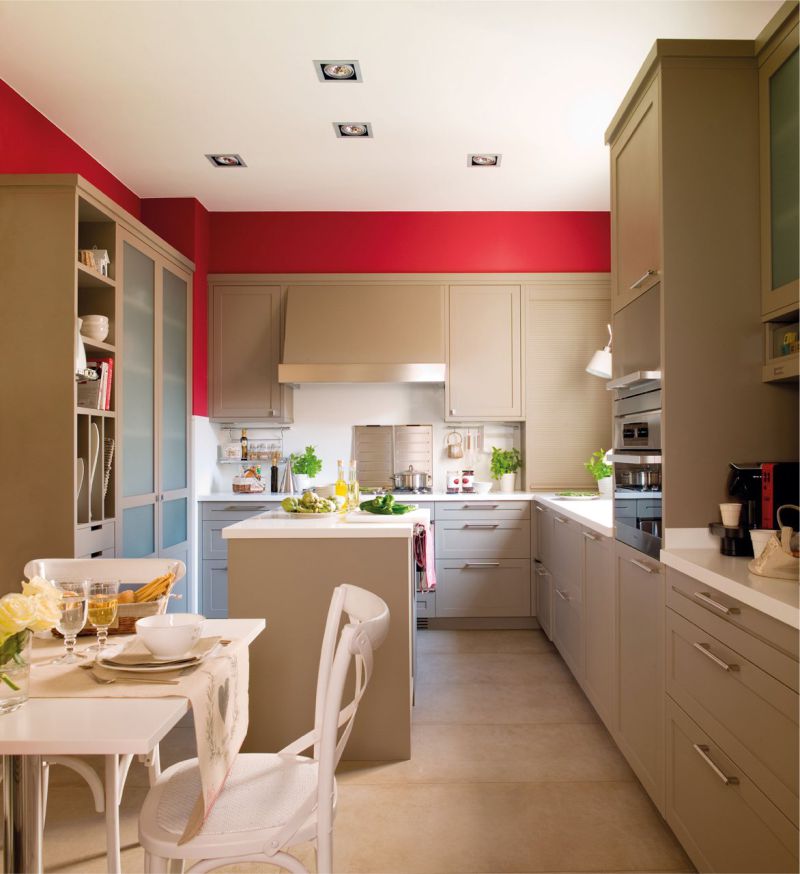
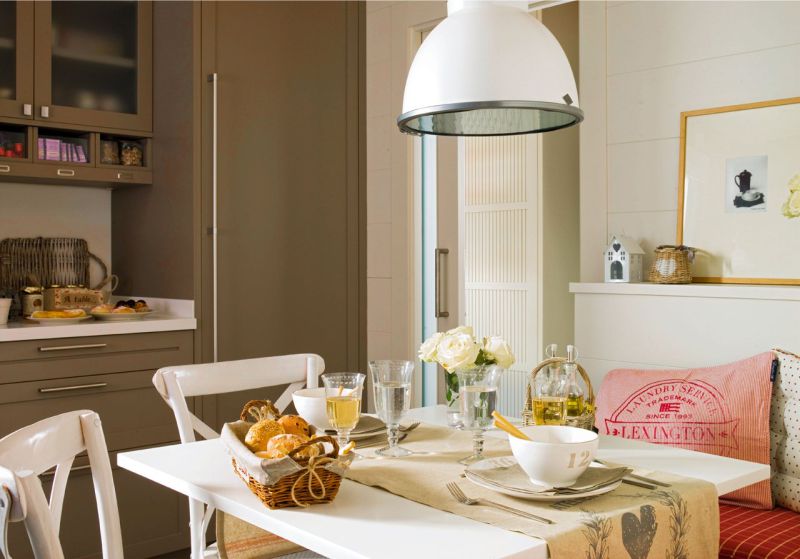
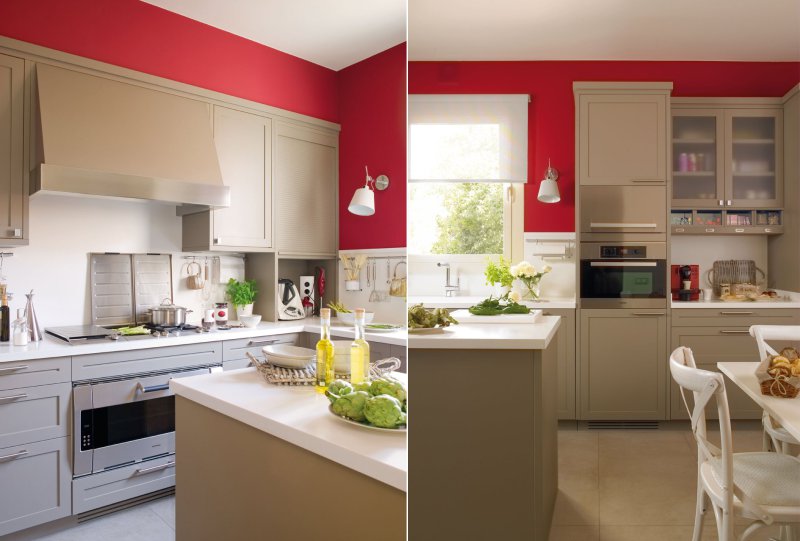
- If your kitchen is utilitarian, and there is a separate dining room in the house, then the island can be large and play the role of a bar counter for quick snacks. Such a solution is also suitable for a combined kitchen-living-dining room, because the islands beautifully zone the space.
- The shape of the island should follow the shape of the room.
- Walkways around the island table should be at least 1 m wide.
- It is desirable that the island is not interrupted by the "working triangle".
- If you do not want to carry out complex repairs with the transfer and extension of communications, raising the level of the floor, etc., then you should place only an electric cooking surface in the island or not equip it at all with appliances / sink. The islands are great "work" just as a station for the preparation of products and a bar.
- A plate built into the island requires the installation of a circulation hood on a carbon filter or an extension of the duct (and therefore lowering the ceiling) to install a conventional hood.
- 8 tips on the design of a large kitchen of 19, 20 and 21 square meters
- The design and layout of the kitchen area of 13 square meters. meters
- 8 examples of kitchens with an area of 14 square meters. meters
- Kitchen design area of 15 square meters. meters
- Kitchen Design 16 sq. M. meters
- Kitchen design area of 17 square meters. m

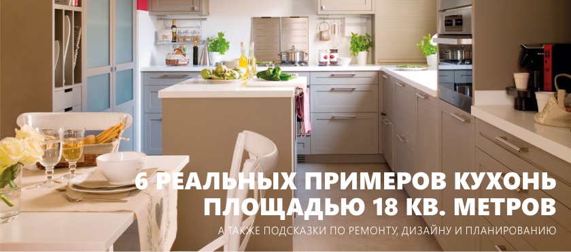
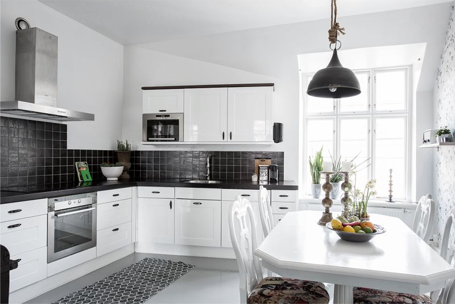
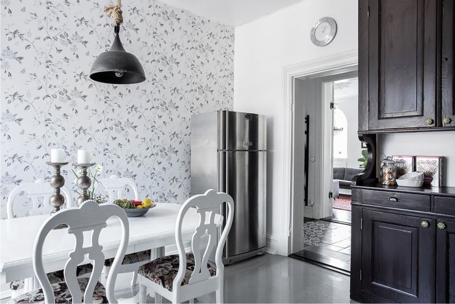
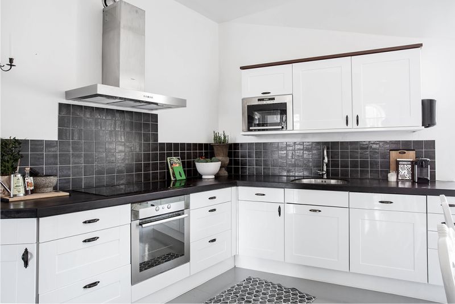
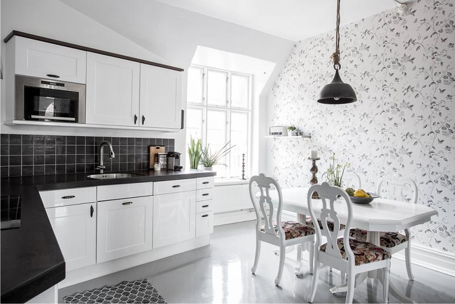
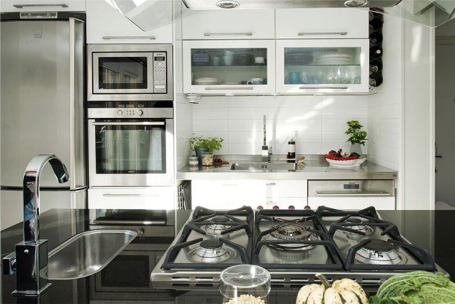
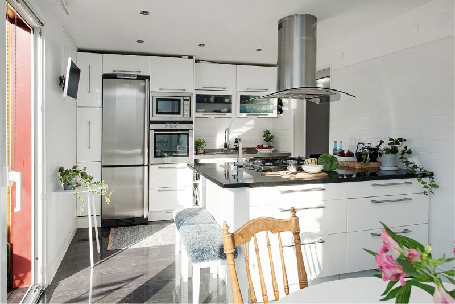
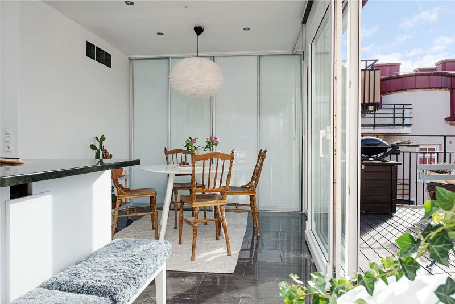
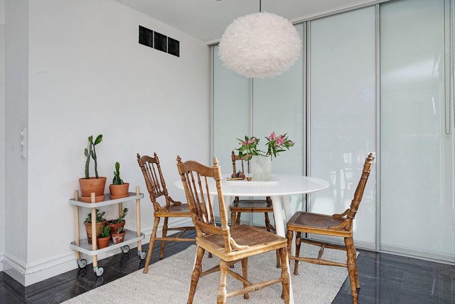
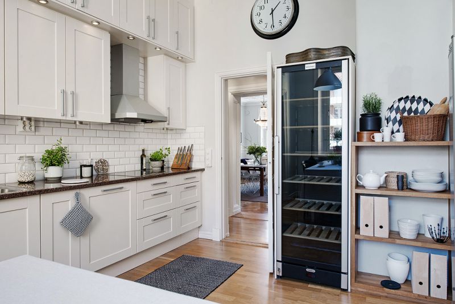
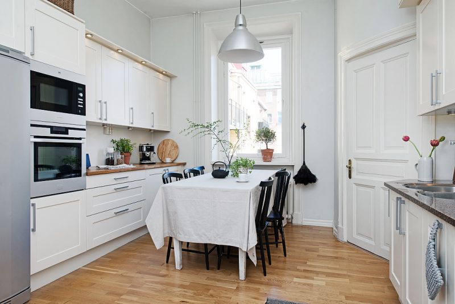
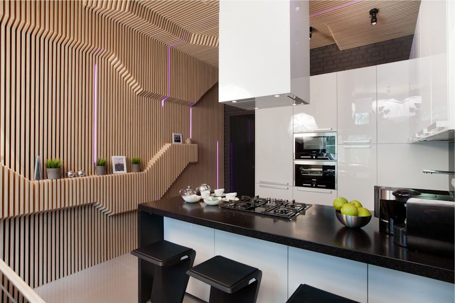
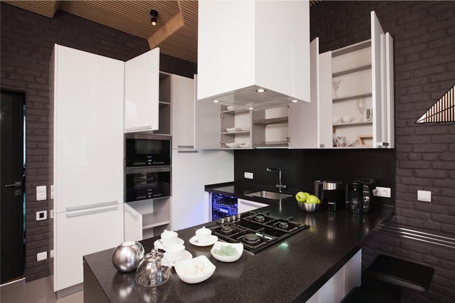
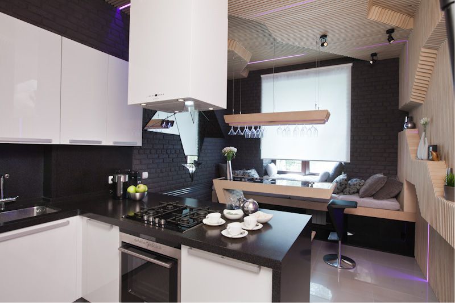
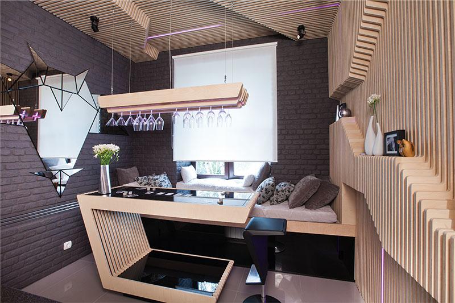
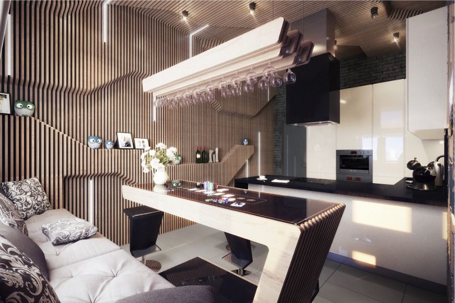
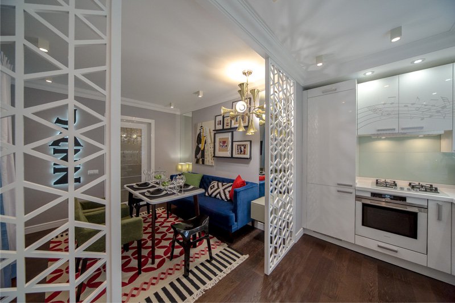
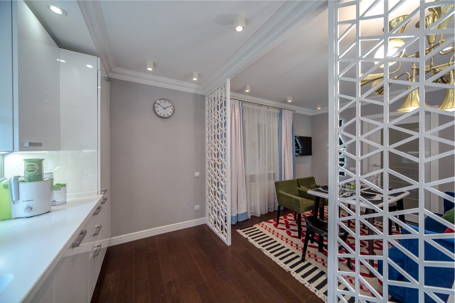
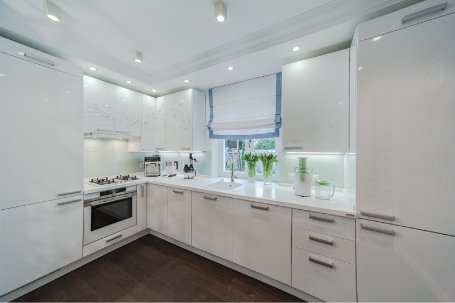
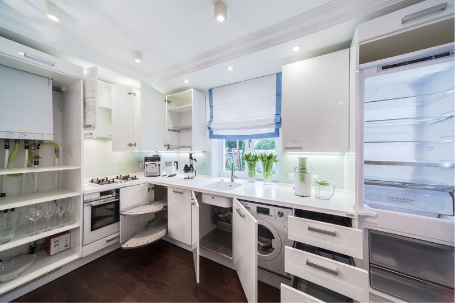
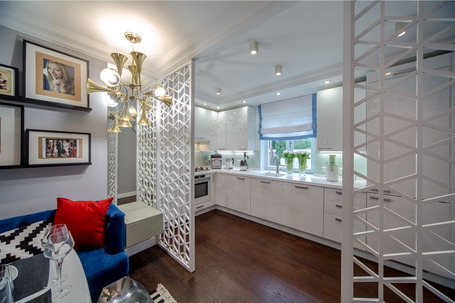
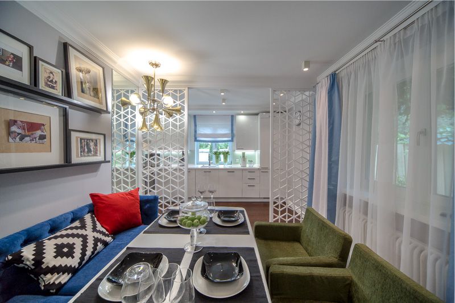
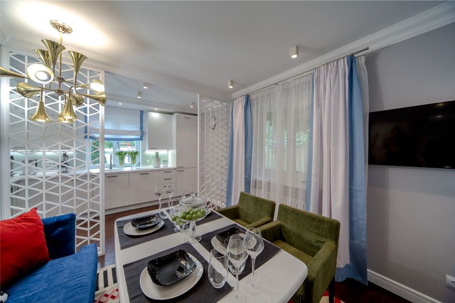
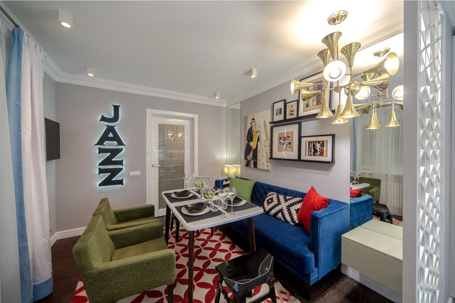
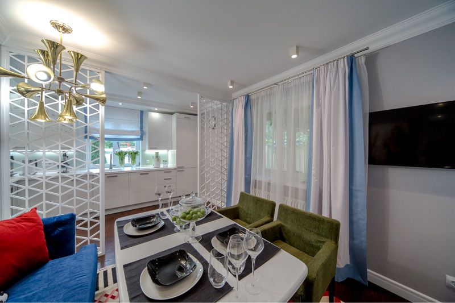
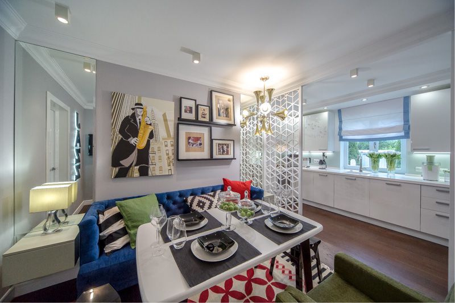

 (Rate the material! Already voted:10 average rating: 4,50 from 5)
(Rate the material! Already voted:10 average rating: 4,50 from 5)