Kitchen area of 25-30 square meters. m allows for a lot of planning, decoration and technical capabilities, but at the same time raises many questions. Moreover, often such a spacious room is used as a multifunctional, rather than utilitarian space - as a kitchen-dining room, kitchen-living room or even a kitchen-dining-living room. In this material we formulated 10 tips that will help you avoid mistakes and effectively manage the available meters.
10 advice on the arrangement of a large kitchen 25-30 square meters
Tip 1. Place the "work" points close to each other
A common mistake in the arrangement of spacious kitchens - failure to comply with the rule of the "working triangle". This is especially true of the refrigerator, which is often placed at a distance. To make the kitchen comfortable, and you do not have to run from place to place with the products on hand while cooking, you need to place all three vertices of the working triangle nearby and so that between them there are no obstacles like the dining table.
- Between sink and stove can be a distance of 60 to 180 cm, and between the sink and the refrigerator - from 45 cm to 2 meters. The smaller the distance between the work points, the more convenient the kitchen will be.
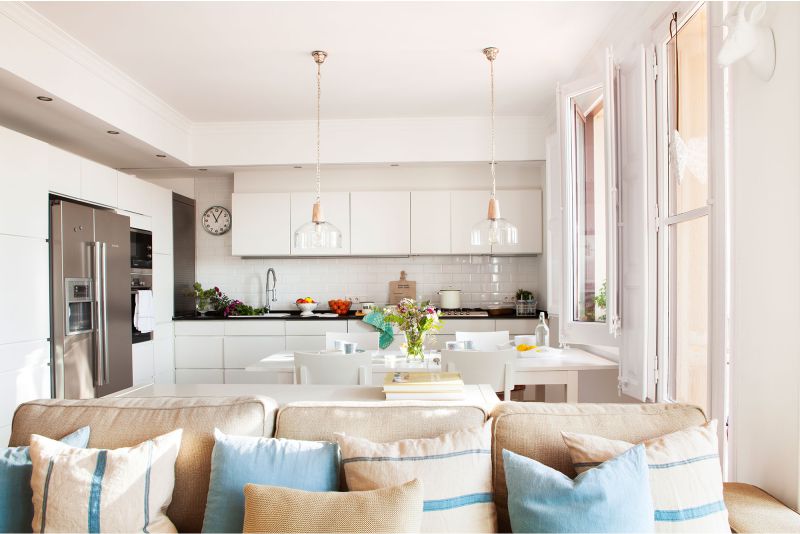
Tip 2. The perfect layout - U-shaped
From the point of view of the same “working triangle”, namely U-shaped layout is the ideal solution for a kitchen of 25-30 square meters. m, as it allows you to have everything you need literally at your fingertips.
However, if you do not plan to equip a kitchen with an island (we will tell about it a little below), then the U-shaped set should be designed to be small in size so that there is no more than 120 cm between the pedestals, otherwise the U-shaped layout’s advantage is lost.
For combined kitchen-living room or kitchen-living-dining room should choose a more compact layout, for example, L-shaped (suitable for rectangular kitchens), double row (for narrow room) or linear (in combination with an island / peninsula).
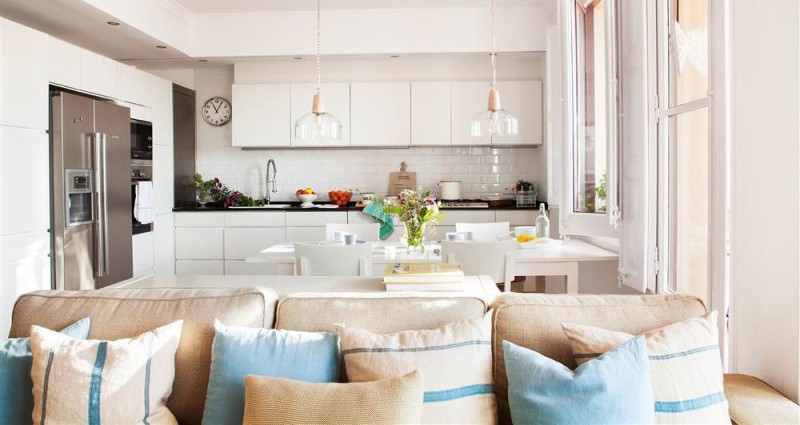
Tip 3. An island or a peninsula - a guarantee of super convenience
One of the bonus kitchen area of 25-30 square meters. meters is an opportunity to equip the kitchen island - multifunctional table for kitchen work and storage. Thanks to him, you can create the perfect “work triangle” no matter what form your headset is built into. Below is a selection of photos of large kitchens with different layouts and an island (designer Zhenya Zhdanova).
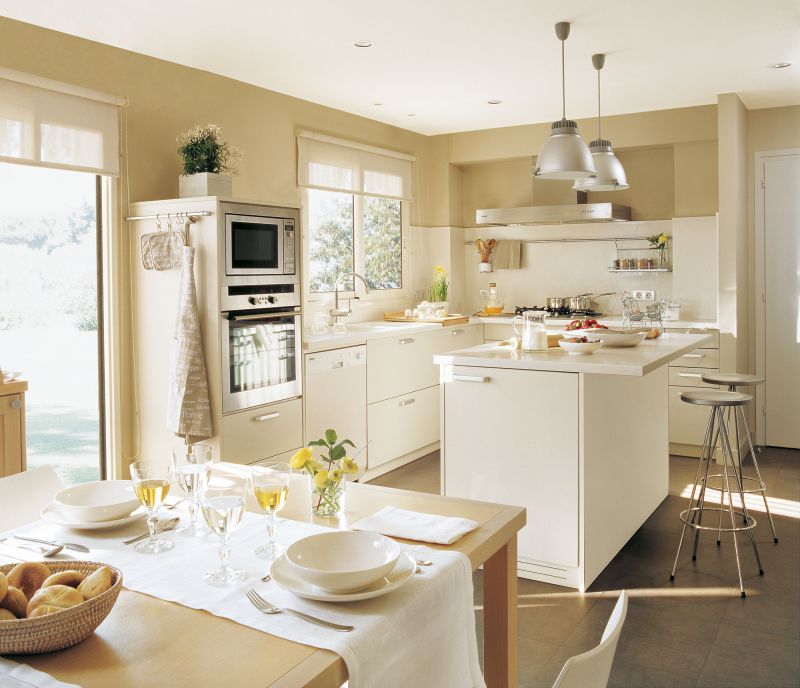
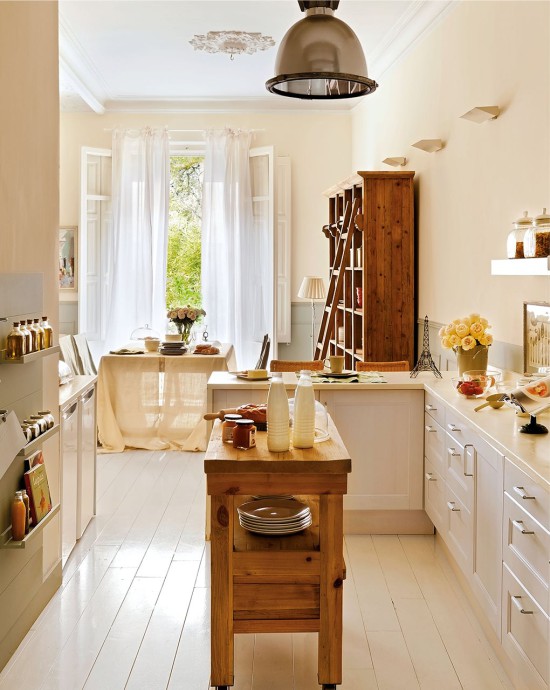
U-shaped kitchen with a mobile island
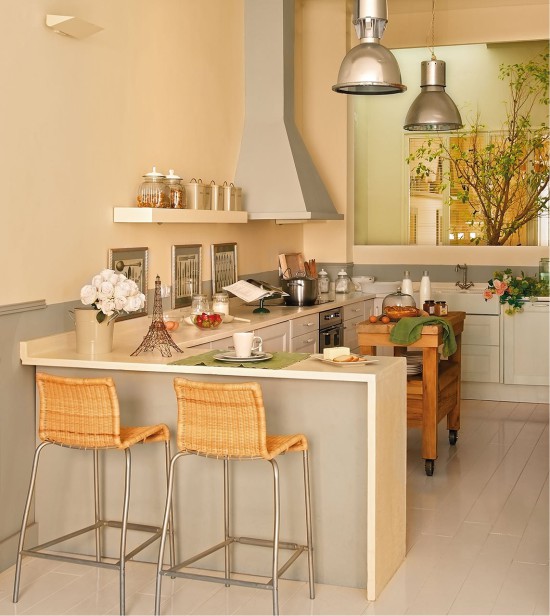
U-shaped kitchen with a mobile island
The island can be equipped with at least a stove and a bar and at most - a stove, a bar, a sink, a mini-fridge and / or a wine cabinet. And the island perfectly divides the space into zones - kitchen, dining room and living room.
- The main rule for choosing an island: The passages around it should be at least 1 meter wide, and its shape should follow the shape of the room.
- If you use the kitchen only as a workroom or as kitchen-dining room, the island may be big. If you are equipping a kitchen-living room, then a compact island with a size of no more than 100 × 120 cm or a peninsula will do. The peninsula (see photo) is the same island, but with one end facing the wall or in the headsets.
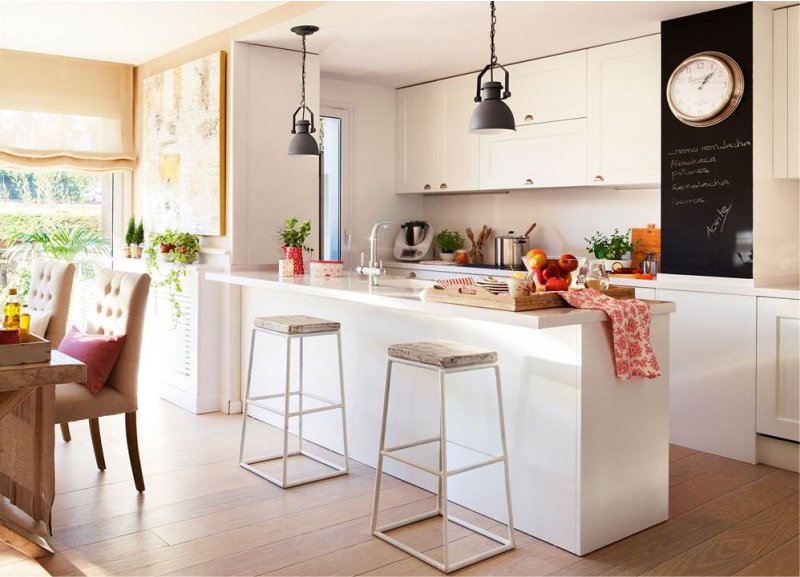
Tip 4. Create a uniform lighting.
Even the most perfectly furnished kitchen can become uncomfortable and uncomfortable if you incorrectly plan its lighting. On 25-30 squares it should be uniform, not dull, but not too bright. To achieve this, except ceiling chandelier additional light sources should be used. The best spotlights, placed around the perimeter of the ceiling at a distance of about 30-70 cm from each other. By the way, they can not illuminate the whole room, but only the working area. Also, to create a uniform light, you can use wall sconces and floor lamps.
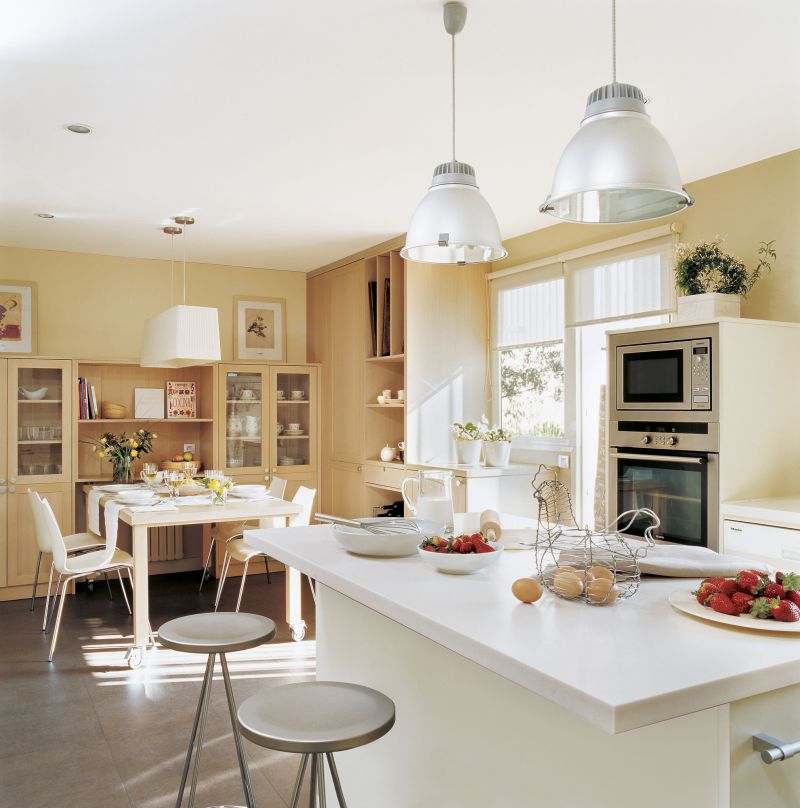
- Ideally, the chandelier should be placed not in the center of the kitchen, but above the dining table (at a height of 70-90 cm from the tabletop), it is good if it is multi-track. Thus, you not only illuminate the dining area, but also visually divide the space.
- It is best to cover the island with a couple-three suspensions of a concise design.
- Your lighting must be in the working area - above the table top and above the wall cabinets.
- If the kitchen is combined with the living room, then the living area should be equipped not only with general lighting, but also independently. Floor lamps and table lamps will create coziness and make the spacious room more intimate.
See also the material: Kitchen design in a private house.
Tip 5. Choose a powerful hood
Thanks to a powerful hood, smells do not interfere with vacationers in the living / dining room and do not soak upholstery, curtains, carpet and other textiles.
- For a kitchen of 25-30 squares, a dome (!) Hood with a capacity of 1300-1600 m is required³/ hour (the more the better).
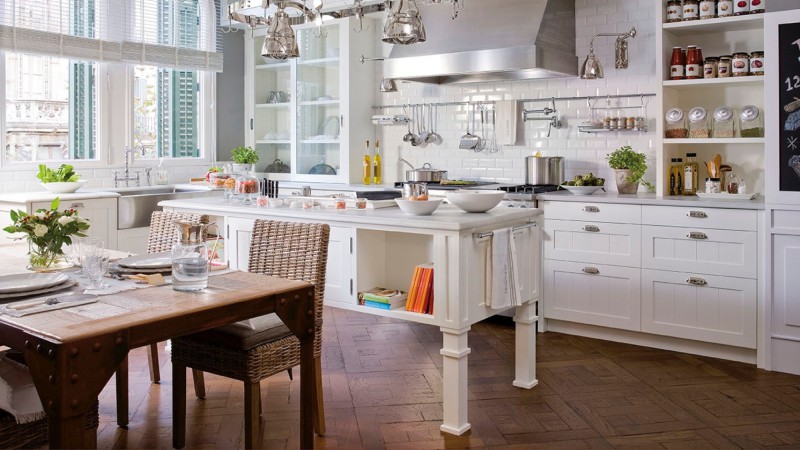
Tip 6. In order not to complicate the cleaning of a large kitchen, discard impractical surfaces.
Maintaining a large kitchen in order is much more difficult than the standard one. Especially, if we are talking about a combined kitchen-living room or kitchen with a front dining room, because the mess in the working area spoils the overall look of the room. Here are some helpful tips to help you create a kitchen that is easy to clean and difficult to soil.
- Discard the facades, countertops, apron and floor of dark shades (black, graphite, dark brown, dark green and dark blue). Dust, crumbs and stains on dark surfaces (especially glossy) are very noticeable.
- Prefer artificial rather than natural stone for facing the table top and apron. Other suitable options are tile and wood (for countertops).
- The most practical flooring material - tile or porcelain stoneware. In the kitchen-living room with this material you can finish only the work area, and the rest of the room with any other material. Different floor finishes not only make cleaning easier, but also zone the space.
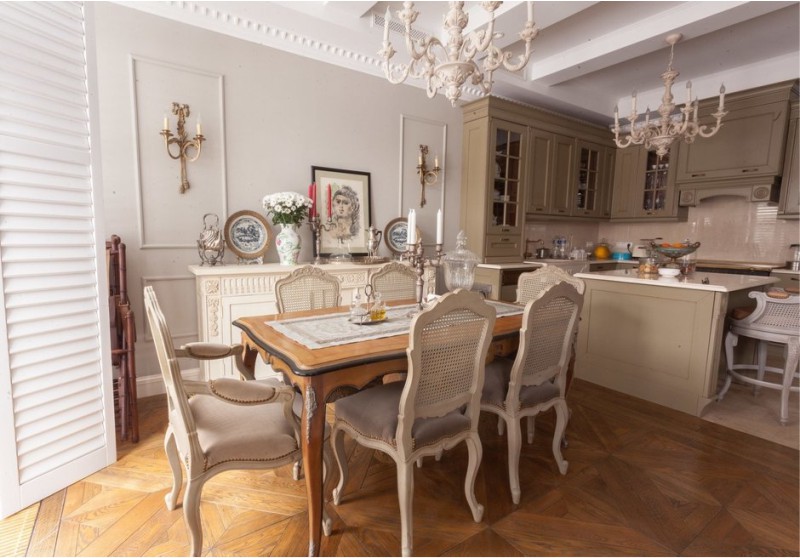
Tip 7. Discard wall cabinets completely or partially.
If the bottom cabinets and the island contain most kitchen utensils and groceries, discard wall lockers (on one or two walls) or replace them with a pair of three open shelves. This solution will allow you to maintain a sense of spaciousness and visually facilitate the interior.
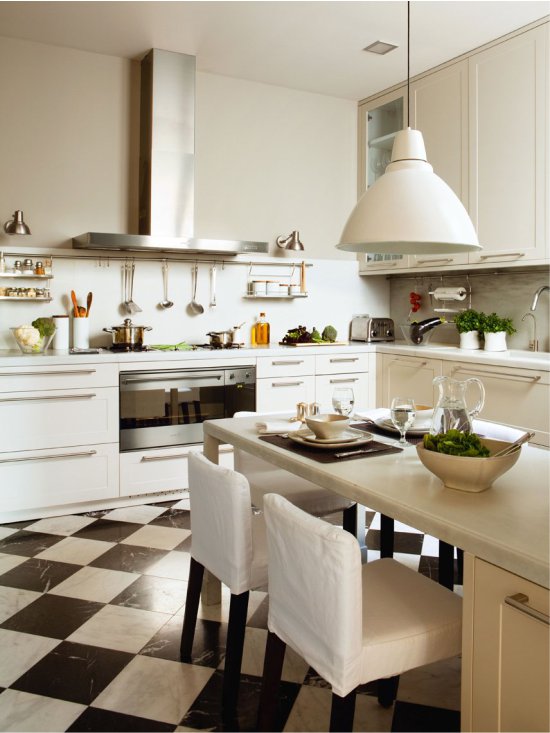
Tip 8. Zoner space to work, dining and / or living area
To the interior of the combined kitchen looked orderly, and stay in any part of the room was comfortable, it should be divided into zones: kitchen, dining room and living room.Here are some ideas on how to do this:
- Design the walls, floor and / or ceiling in areas with different materials or in different colors. Example: tiles on the kitchen floor + parquet in the living room, or, say, dark beige walls in the kitchen and light beige in the dining room.
- Delimit zones with ceiling beams, suspended structures.
- Use as a demarcation furniture: island, sofa, armchairs, bar counter, shelves, etc. Below is a good example of kitchen zoning with an area of 30 square meters. meters from the dining room and living room.
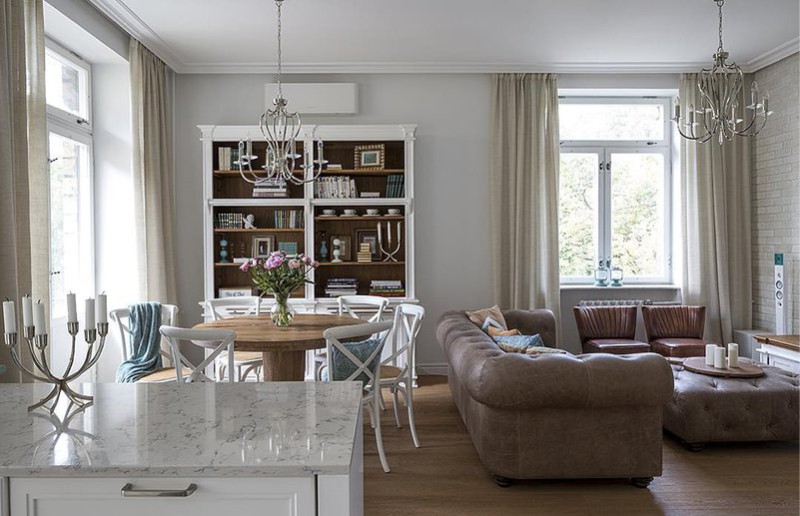
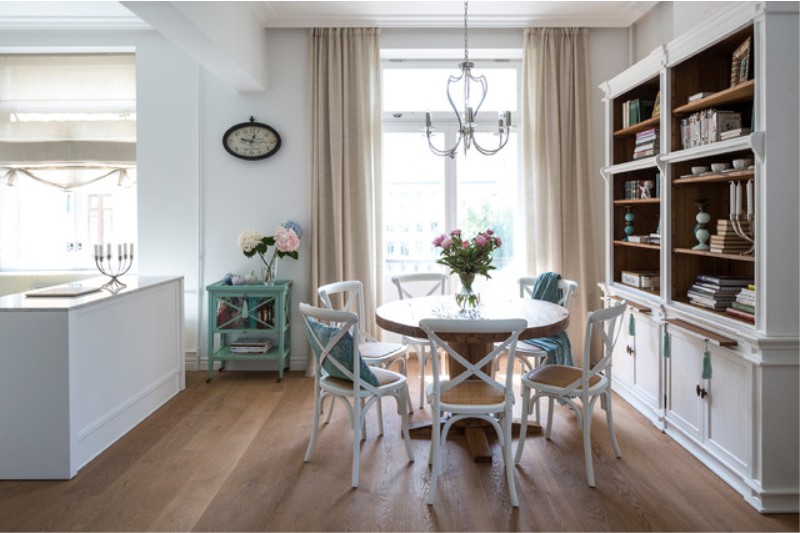
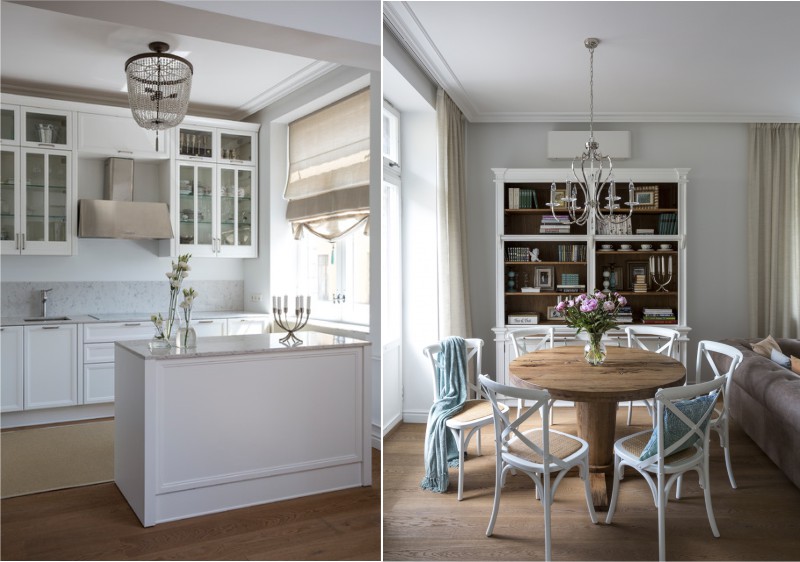
- To build partitions of glass, wood, drywall, etc .;
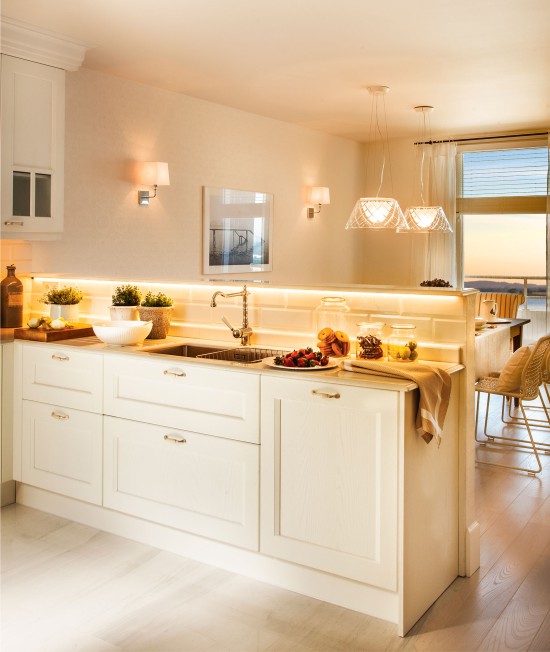
- Install sliding doors;
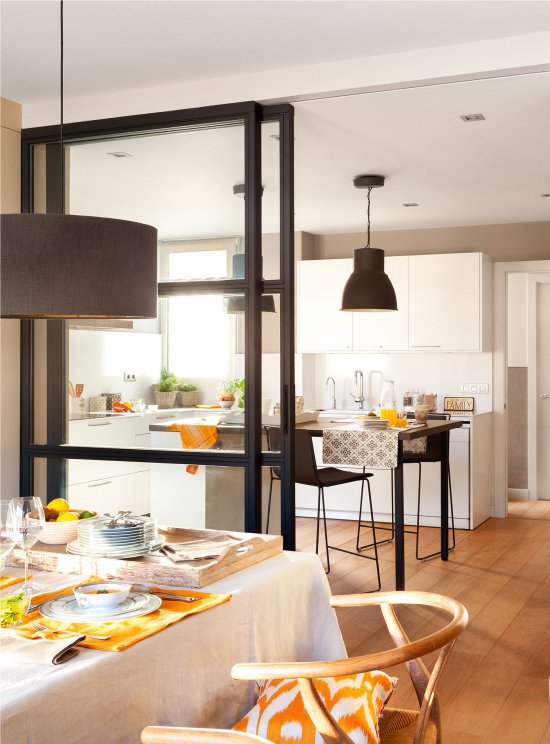
- Put the screens;
- Hang curtains;
- Spread the carpet in the dining / living area.
Of course, all areas (living room, kitchen and dining room) should combine something, for example, colors, decoration, interior style, textiles, etc.
Tip 9. Decorate the kitchen with large objects of decor
In the large kitchen, small accessories are lost and only litter the space. More advantageous in the 25-30-meter kitchen will look like large objects of decor. For example, you can hang a large round dial over a table / hood, hang one or two on the walls pictures medium or large format, decorate the interior with a pair of tall and lush plants.
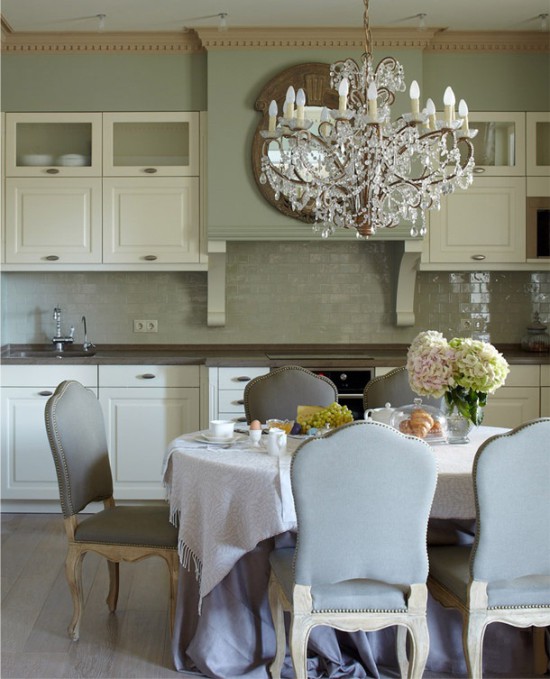
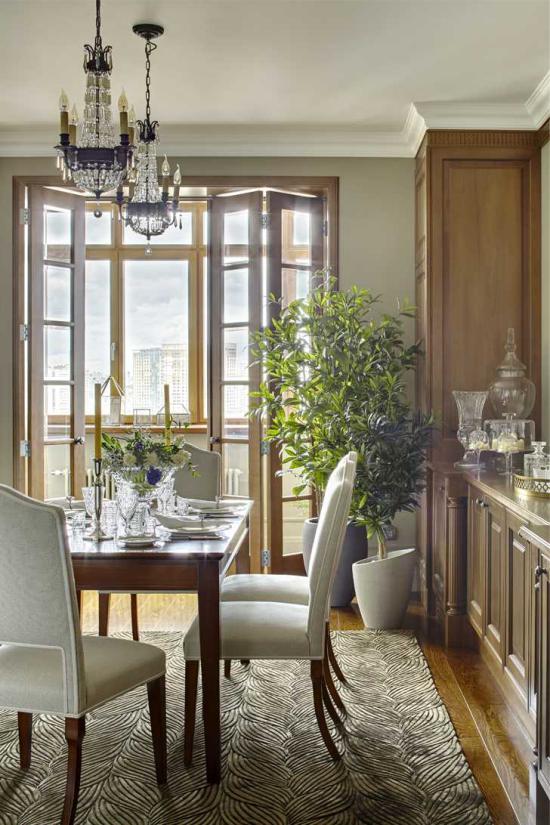
Tip 10. Do not forget that in such a spacious kitchen, you can afford more than usual ...
The spacious kitchen allows you to limit your choice of colors, prints, textures, or decorative or architectural elements. For example, for interior decoration, you can use wallpaper or curtains with a large print, without fear that the space will greatly decrease. Instead of light tables and chairs, you can use smart and massive ones.
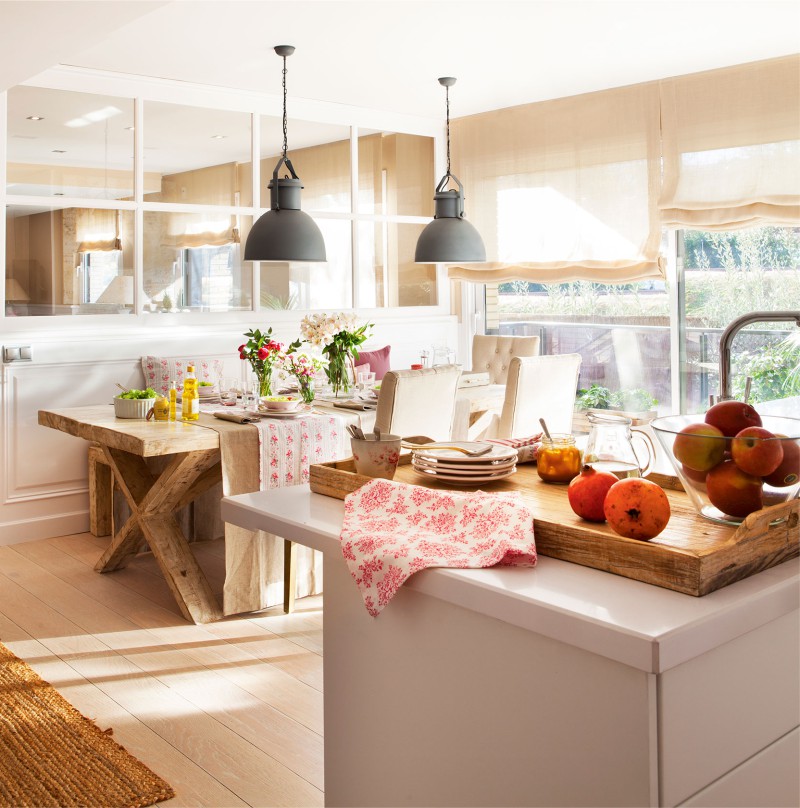
And instead of plain white-beige tones use saturated and even dark tones, more complex color combinations. Below is an example of the design of a 30-meter kitchen-living room in yellow and blue colors and contrasting details (designed by Nadia Zotov).
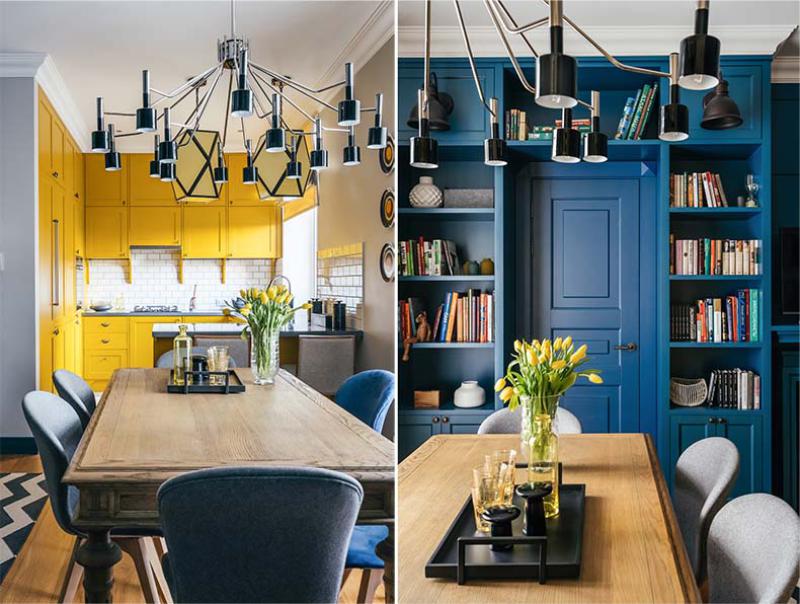
By the way, rich shades, especially warm ones (red, terracotta, brown, yellow) will be able to create in the spacious kitchen a sense of intimacy.
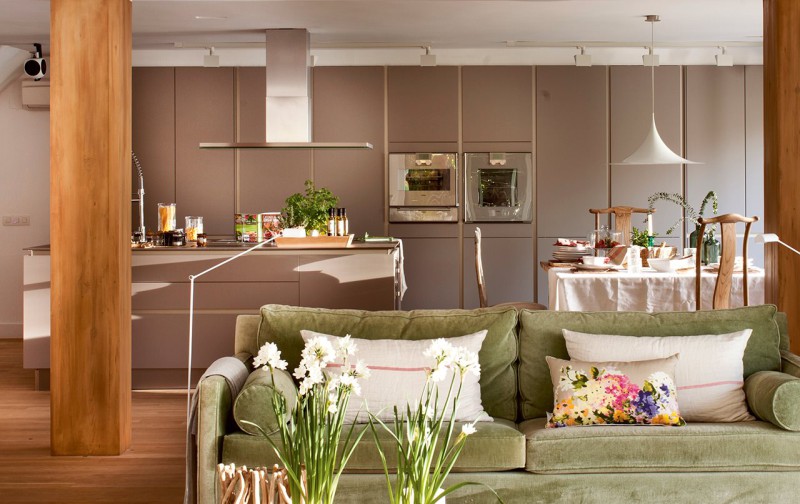
In addition, you can decorate the interior with columns, stucco, moldings or wall panels buazeri.
- 11 useful tips on arranging summer kitchen
- Kitchen design in a private house
- 8 tips on the design of a large kitchen of 19, 20 and 21 square meters
- Kitchen Design 16 sq. M. meters
- Kitchen design area of 17 square meters. m
- Kitchen design area of 18 square meters. meters

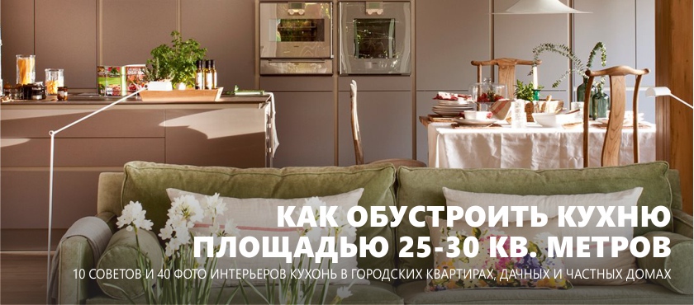
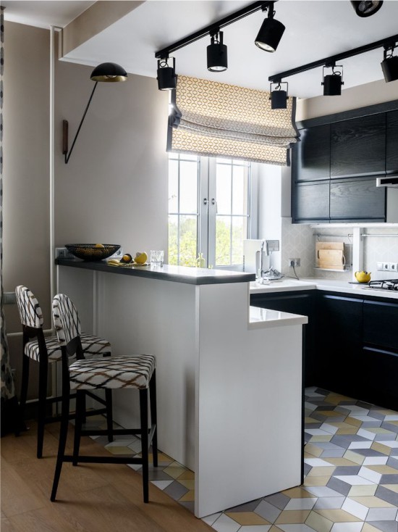
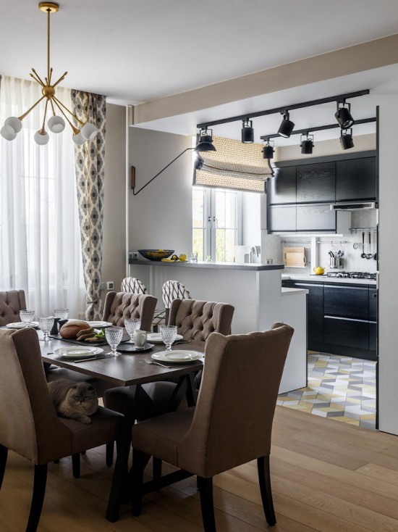
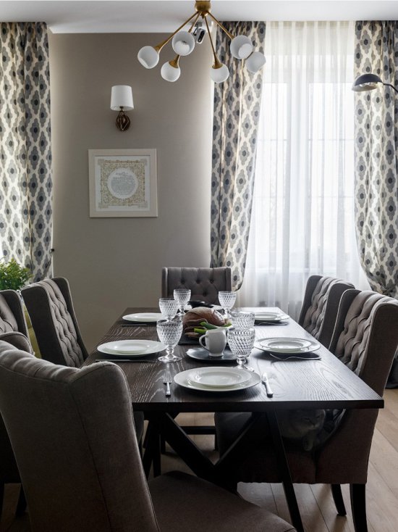
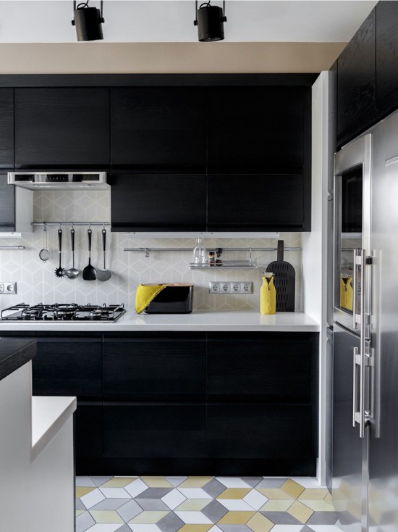
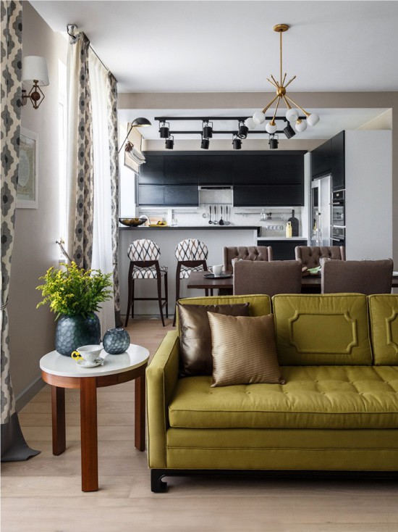
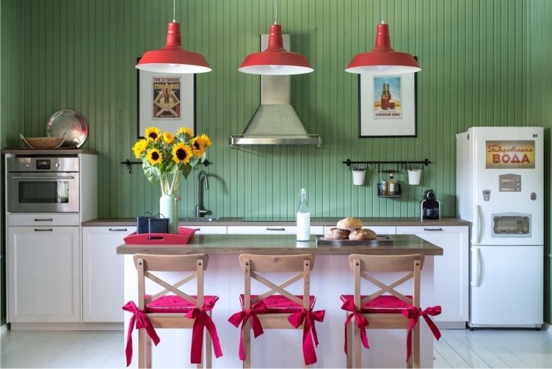
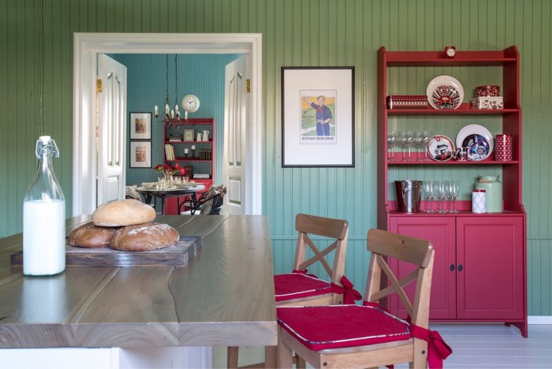
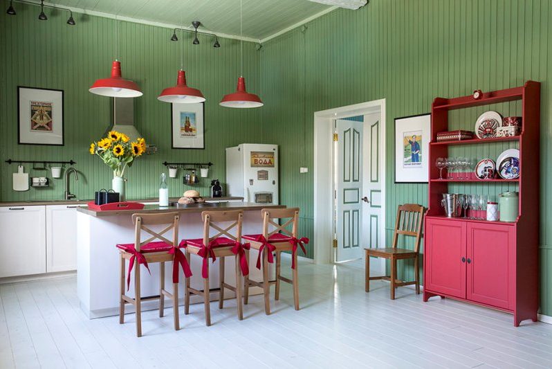
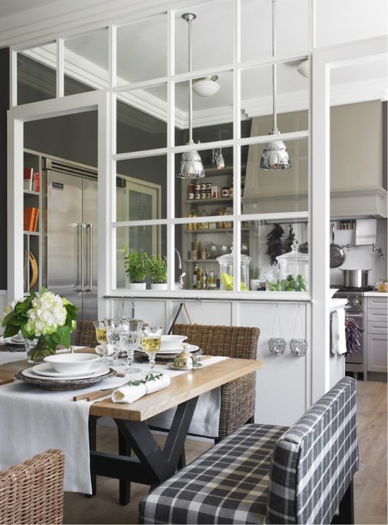
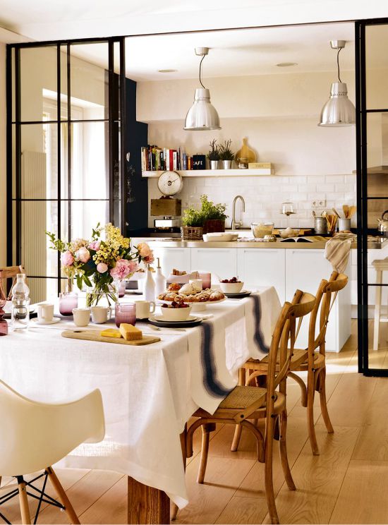
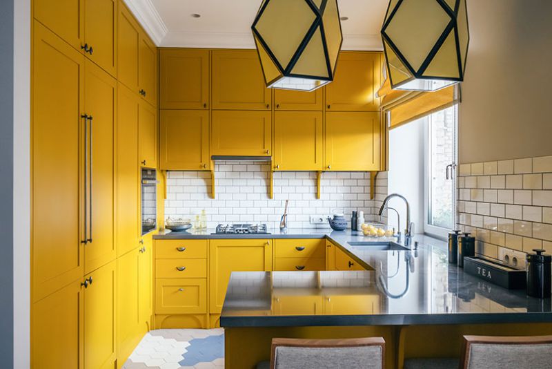
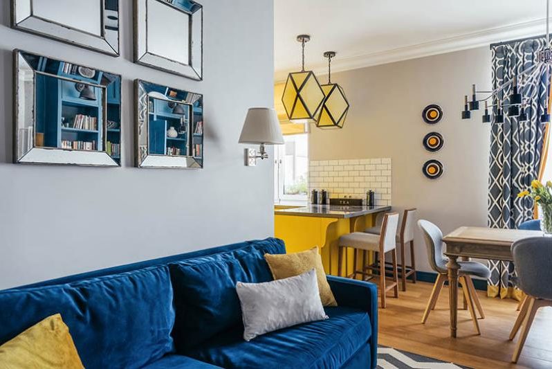
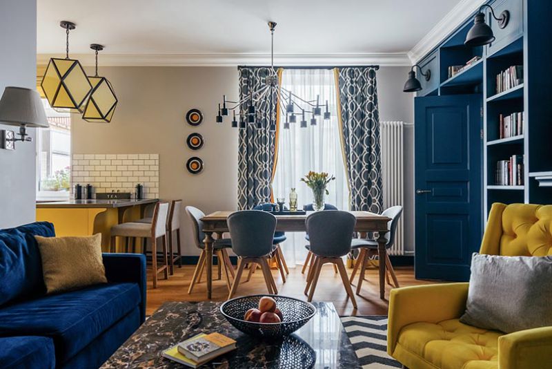
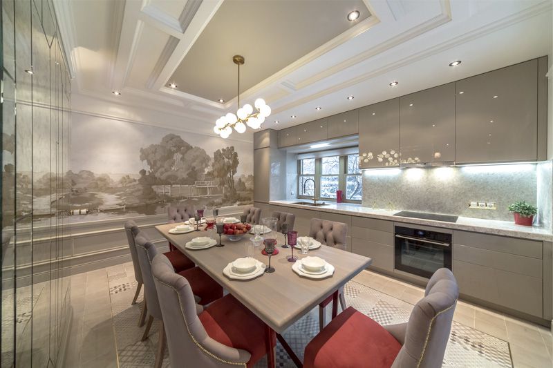
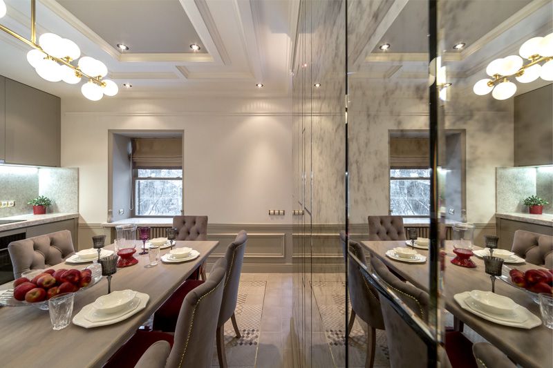
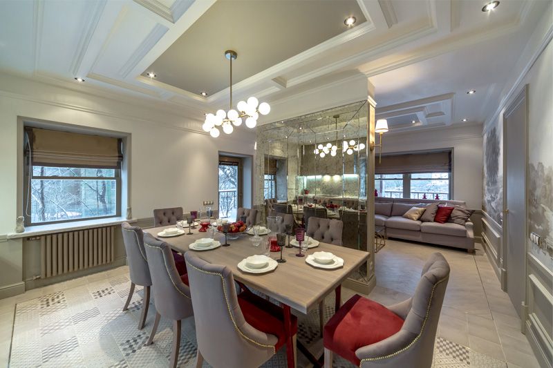

 (Rate the material! Already voted:18 average rating: 4,56 from 5)
(Rate the material! Already voted:18 average rating: 4,56 from 5)