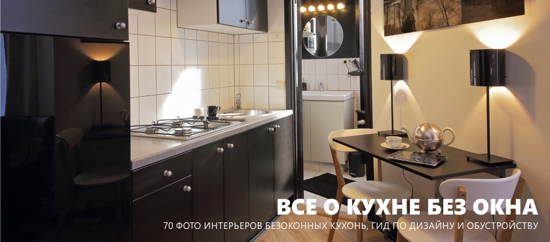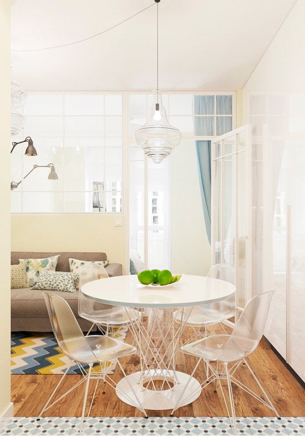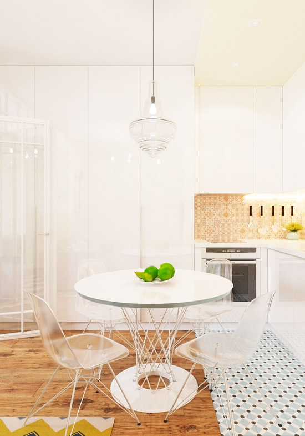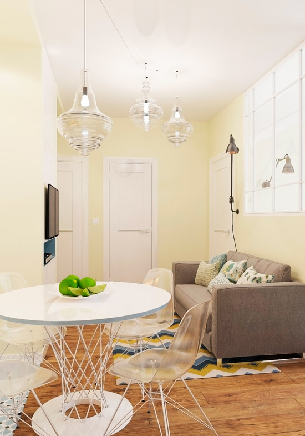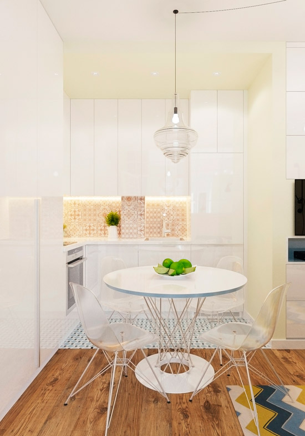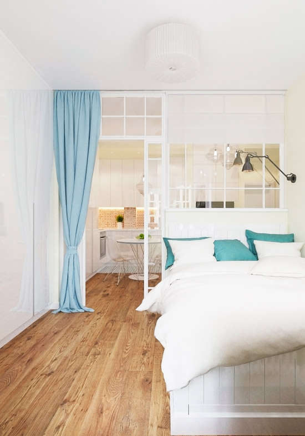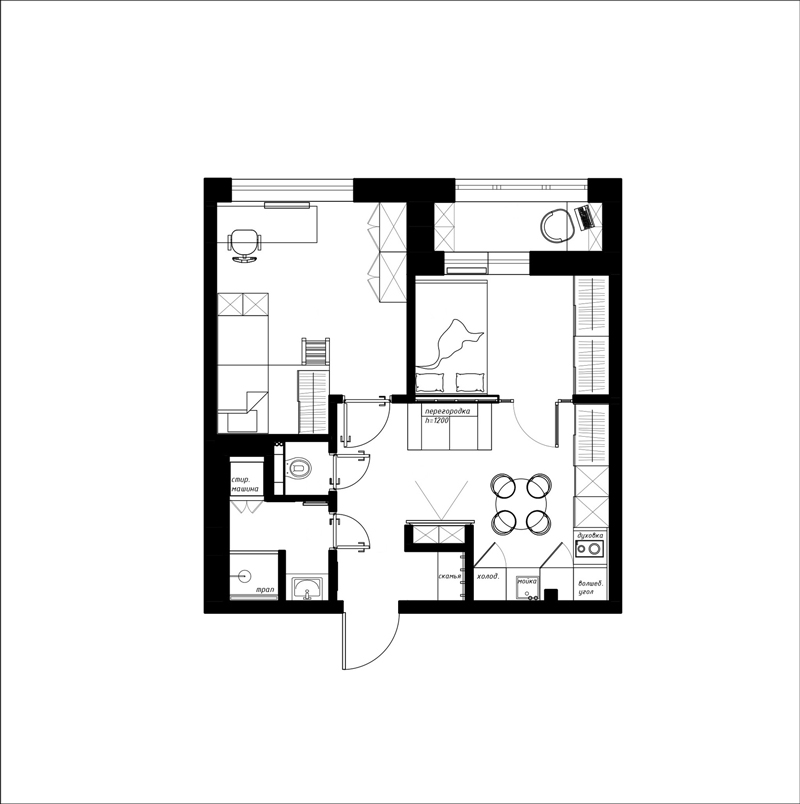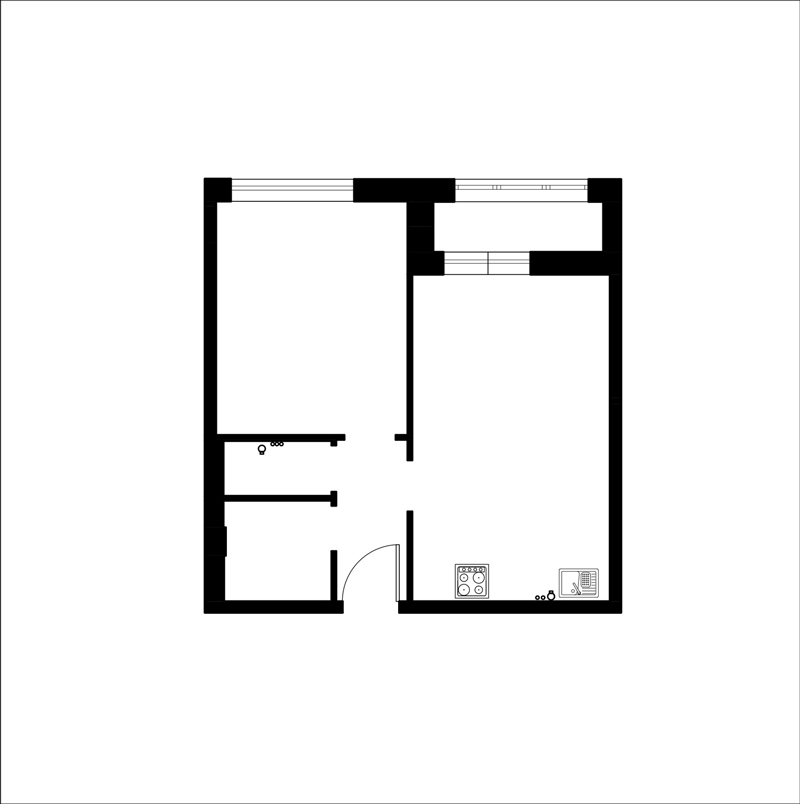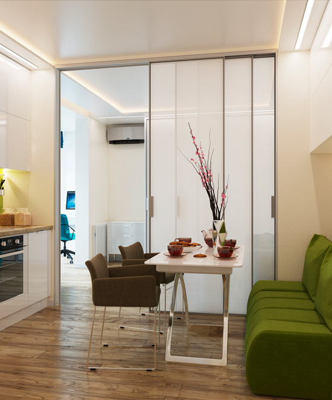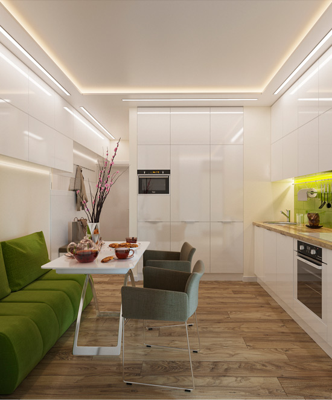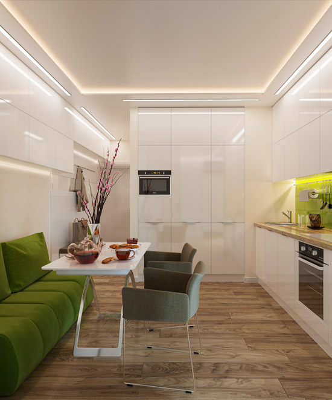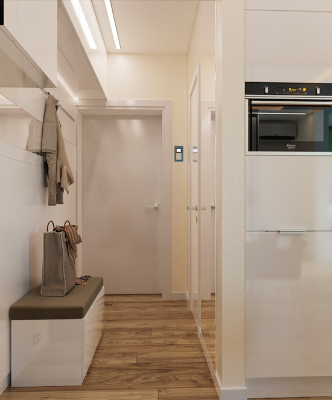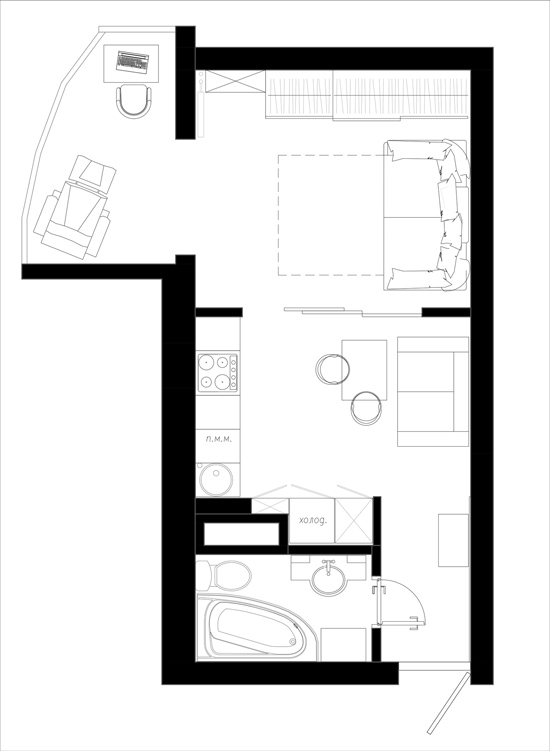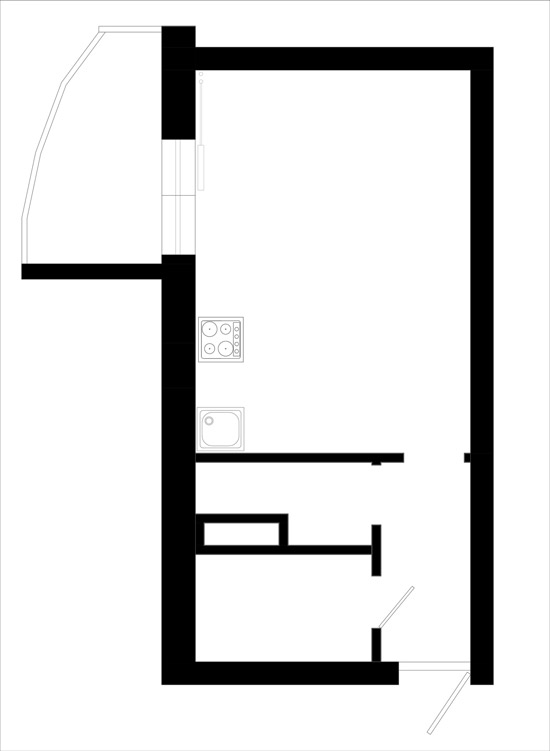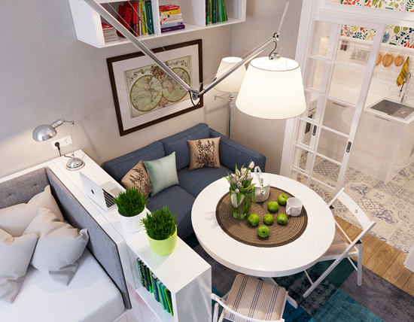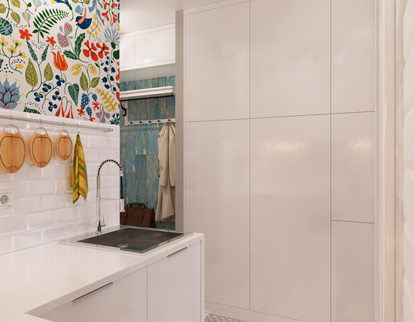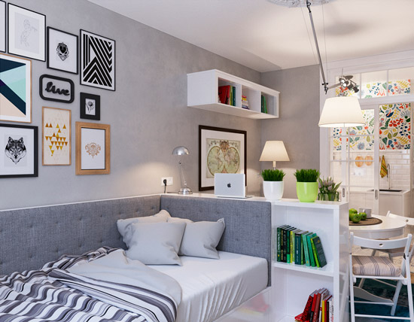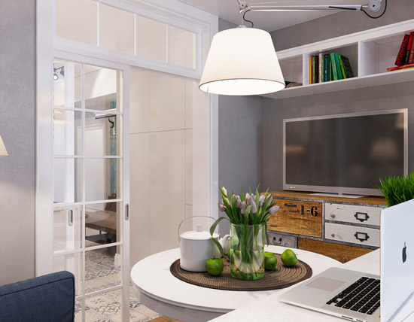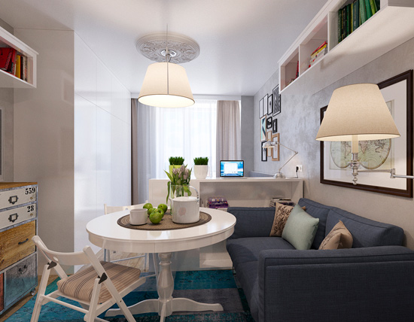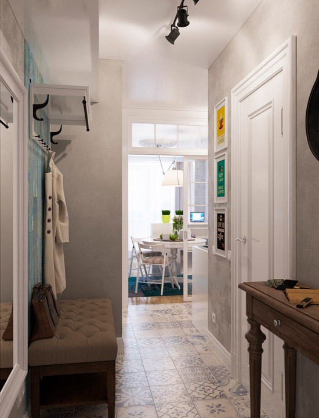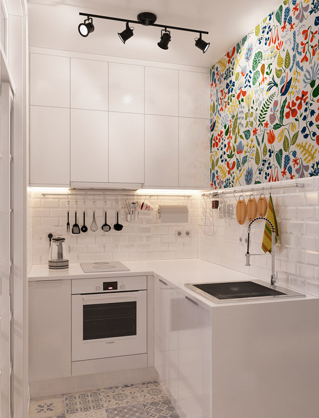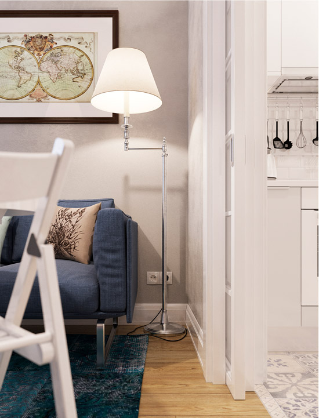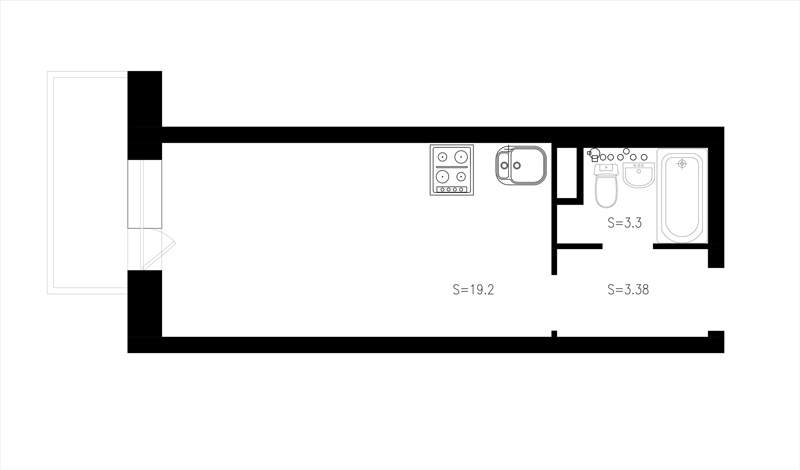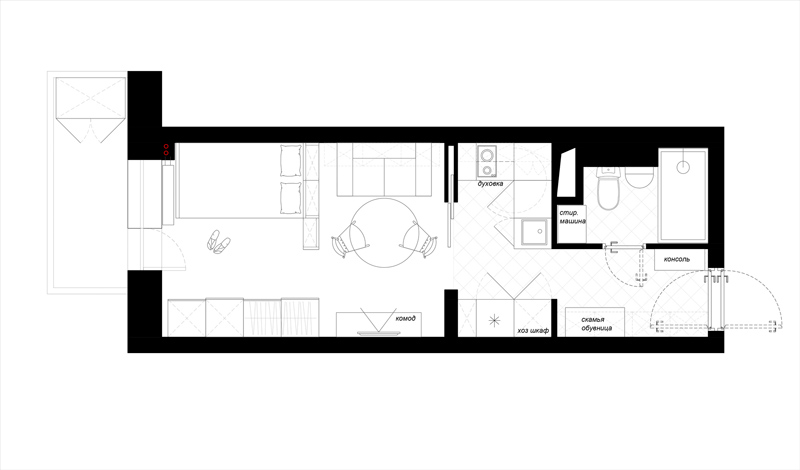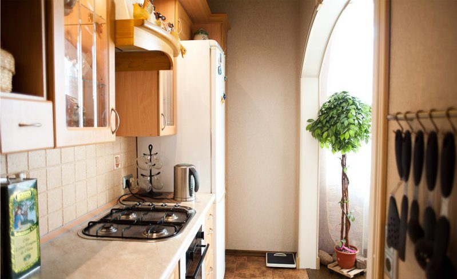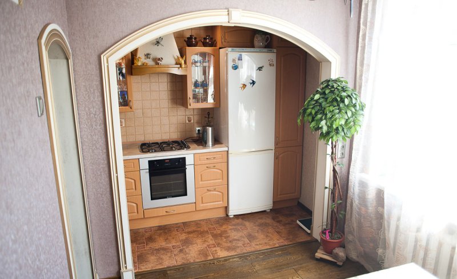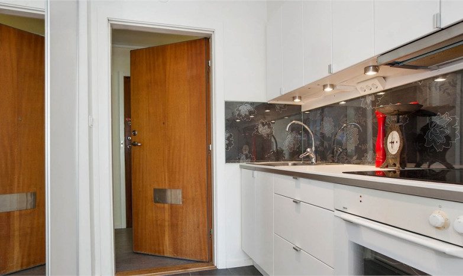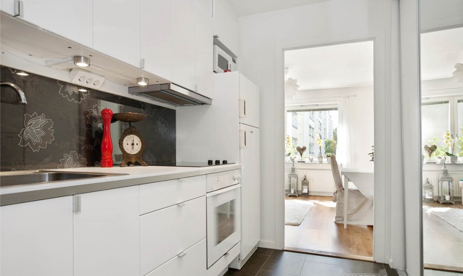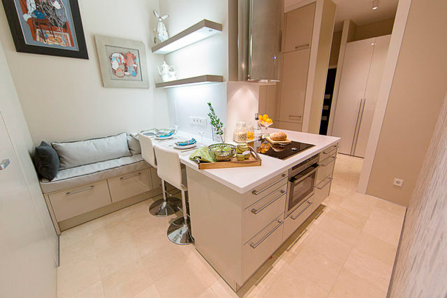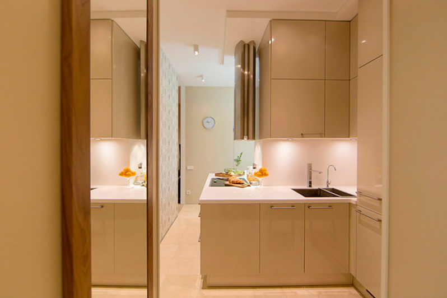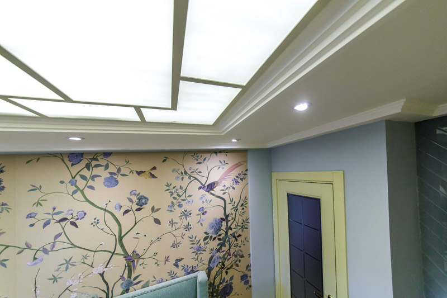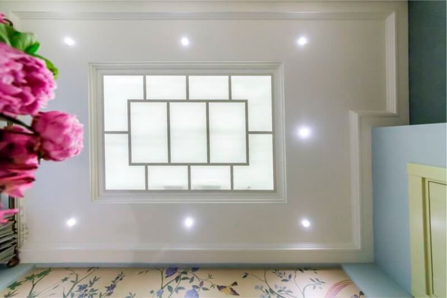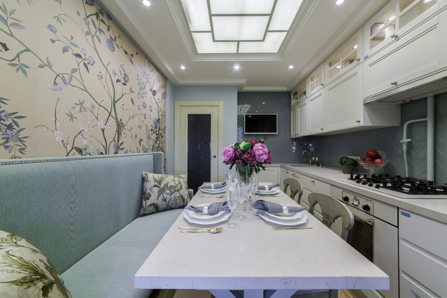Apartments with the original layout, in which the kitchen would not have windows, almost never happens. But it can be formed as a result of redevelopment. Most often, the window in the kitchen is donated in the following cases:
- If it is necessary to carve out a small but isolated additional room in the kitchen;
- When you need to separate the kitchen through passage from the living room in a studio apartment or apartment free layout;
- When kitchen is transferred to the corridor, and in its place creates a living room;
- When kitchen, which is part of the living roomneed to isolate the niche.
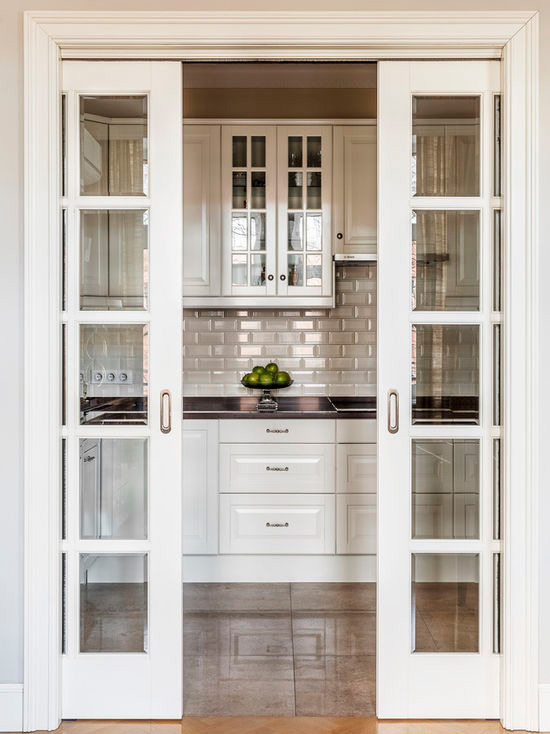
However, without natural light and the possibility of airing in the kitchen can not do, especially since it is prohibited by the rules of SNIP. In this material, we will look at several ways to equip a windowless kitchen legally and so that it is as comfortable and cozy as possible to cook and eat. Also in the material you will find 60 excellent photo examples and design projects of deaf kitchens.
How to equip the kitchen without a window so that it penetrates the daylight
So, the rules of SNIPa say that the kitchen should be illuminated with natural light. This means that it can only be partially separated from the room with a window.
In fact, a kitchen without a window can be “legalized” only if, according to the BTI plan, it is part of a room / corridor with a window and is isolated only by non-capital partitions.
Let's take a look at some clever ways to fence a windowless kitchen and provide it with access to light from an adjacent room.
Option 1. Glass partition (s)
Only one glass partition will provide light penetration from the adjacent room and at the same time will create a feeling of isolation. Moreover, it can be equipped with a curtain, which, if necessary, will separate the kitchen completely. This solution is especially important for a walk-through kitchen or a niche kitchen, equipped in the hall or in the living room as shown in the photo below (scroll the photo to the right).
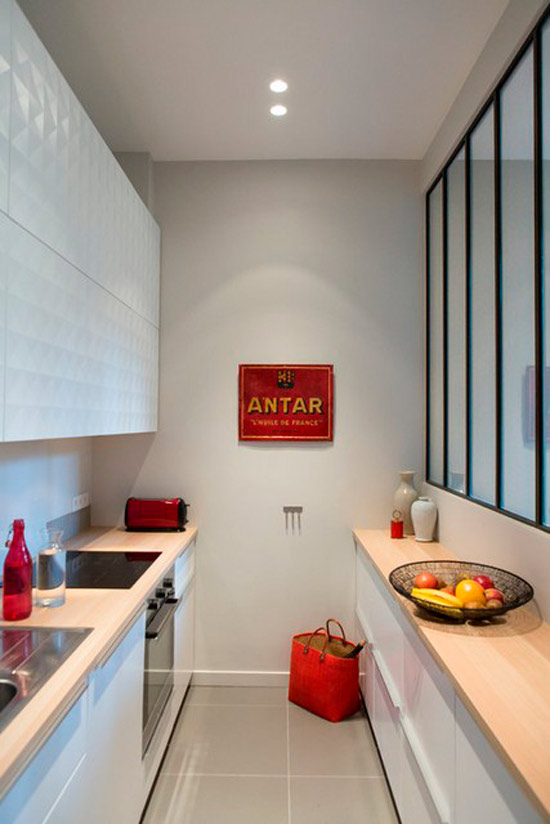
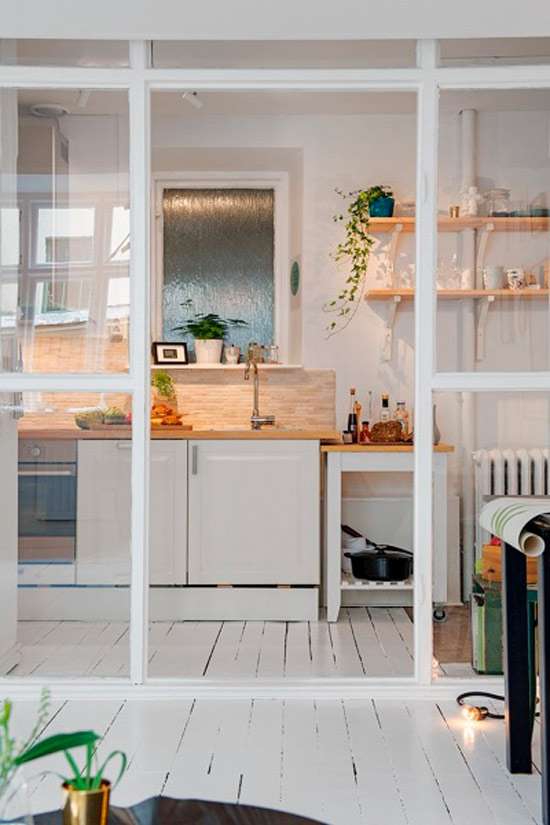
Option 2. Sliding doors-partitions
Sliding opaque doors are good because they allow you to leave a room both partially open (at least 24 hours a day) and closed.
- If gas is held in the kitchen, then only sliding doors give a chance (but not a guarantee!) To legally strip it of the window. After all, according to the rules of SNIP, the gasified room should have a window and a door.
Depending on your needs, you can make the sliding doors deaf or fully / partially transparent. For example, if a living room is created in the kitchen, then it can be fenced off completely or partially by opaque, or translucent doors.
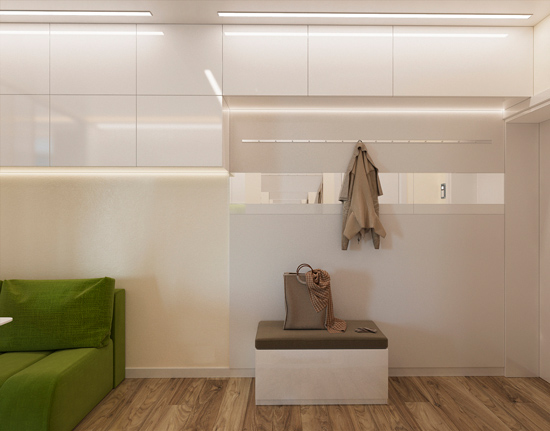
If privacy is not required in a windowless kitchen, it is better to make the doors completely transparent (made of glass or transparent polycarbonate) as shown in the next kitchen design project in the studio apartment.
And here is an example of stained glass sliding doors.
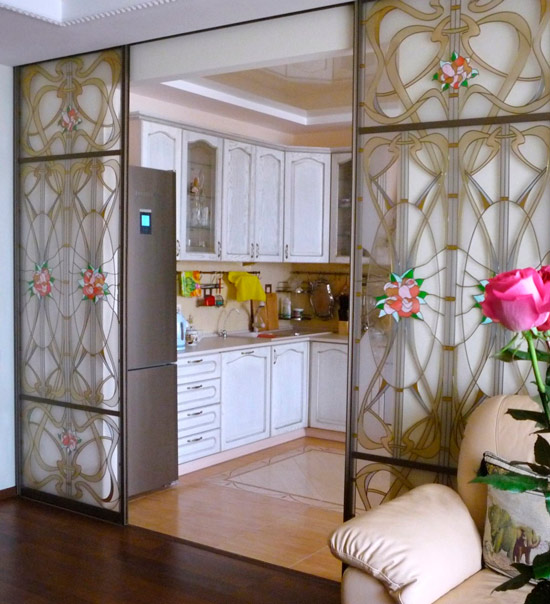
Option 3. Interroom window or transom
The interroom window will not only open access to the light from the adjacent room, but will also simulate the present window and make the “deaf” kitchen more comfortable.
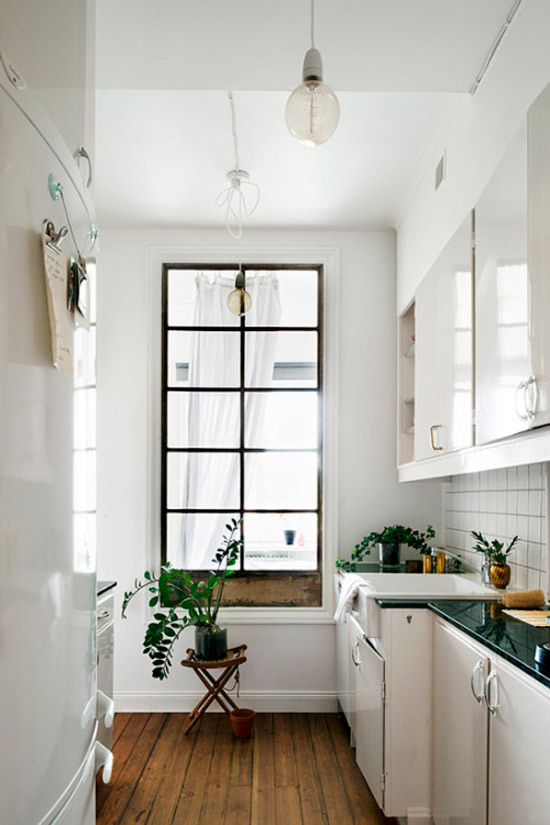
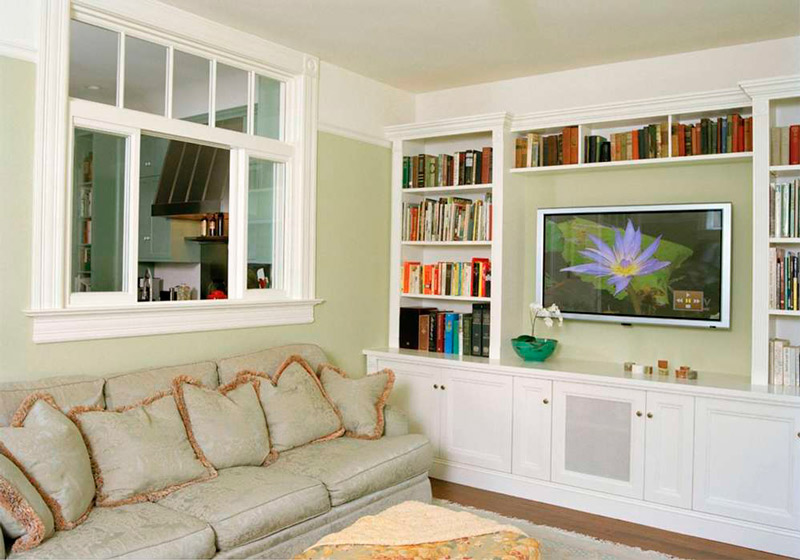
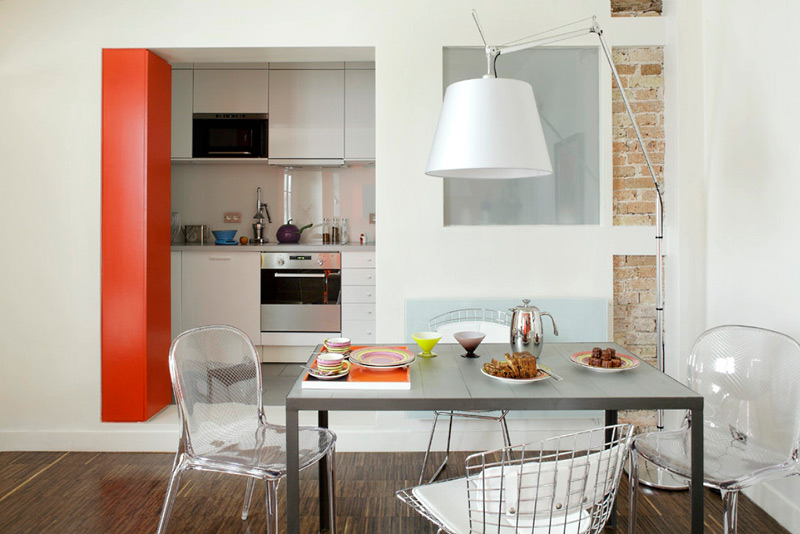
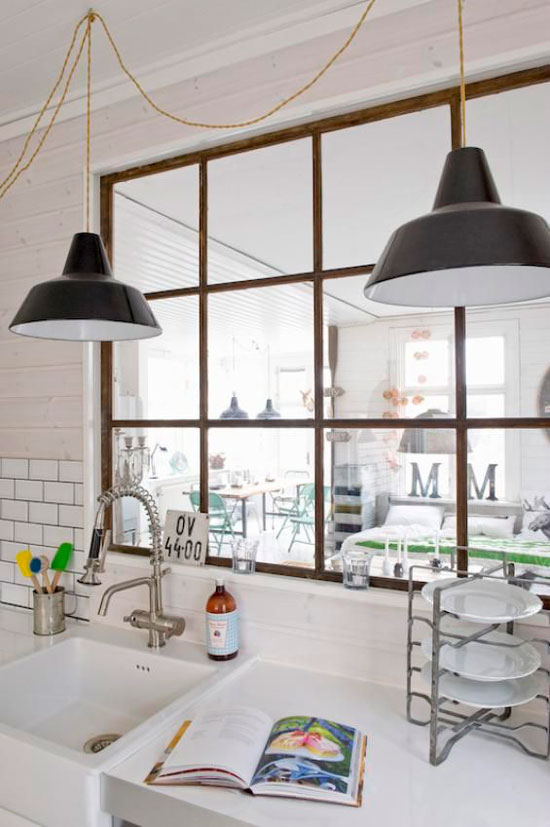
- If the kitchen is combined with the living room, then the window should be created under the ceiling as a transom.
Option 4. Distribution window
The dispensing window is a good solution for an isolated niche kitchen located in the living room or in the kitchen-hallway adjacent to the living room. By the way, this opening is very convenient. to equip the bar as shown in the photo below.
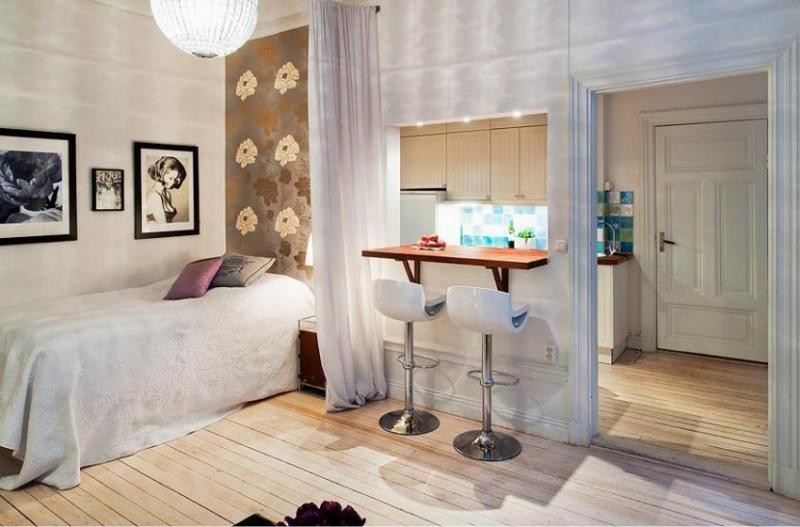
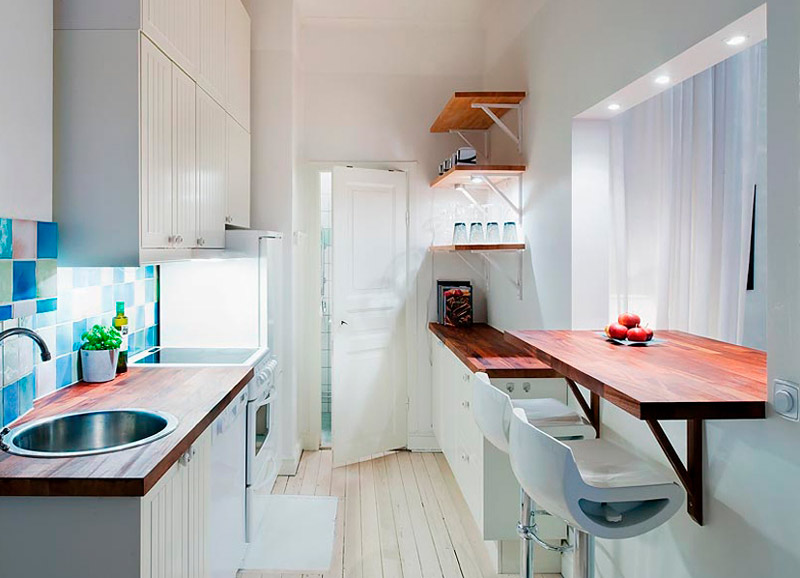
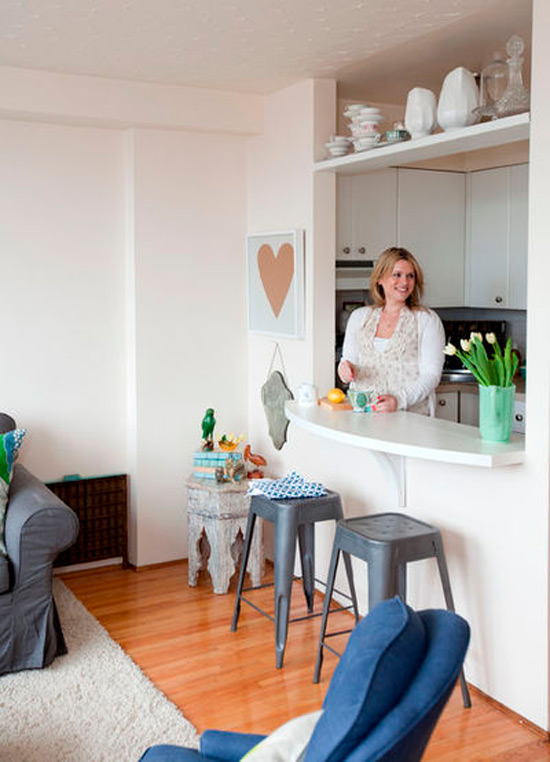
Option 5. Opening or portal in the wall
The easiest way to separate the kitchen without a window, while maintaining access to light and fresh air - to create open doorway, portal or arch in the wall.
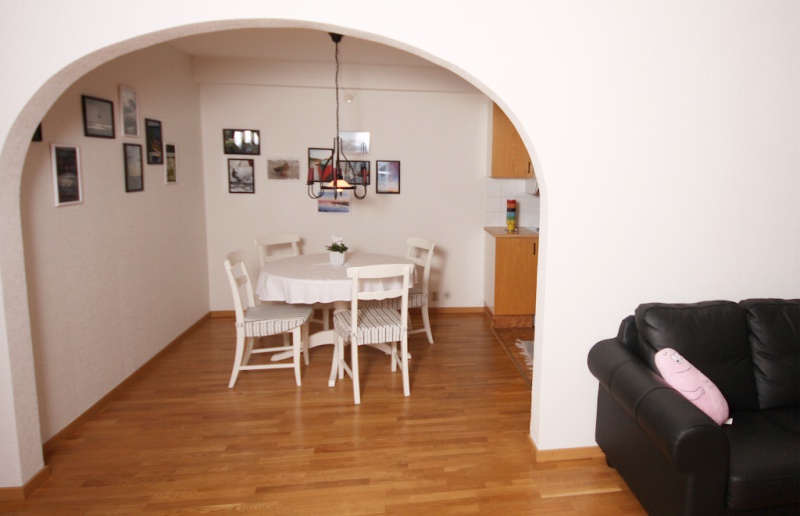
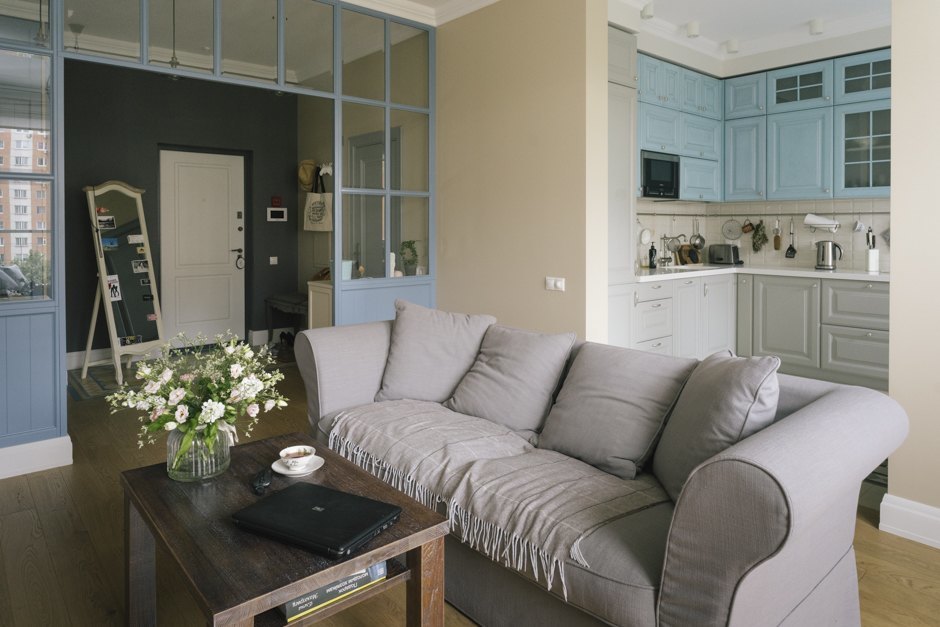
In this kitchen-hallway, the light penetrates through the doorway into the living room.
How to plan artificial lighting
No matter how cleverly you use the techniques described above, most likely the light in the kitchen without a window will still be missed. Therefore, its deficit must be compensated by pleasant and comfortable artificial lighting. Here are some tips on this topic:
- It is best to use white spectrum lamps to illuminate a windowless kitchen, as they are closest to natural light.
- To simulate the diffused daylight in the "deaf" kitchen, it should be illuminated evenly, that is, with several small lamps, and not one central chandelier. In this case, it is desirable that they were hidden. Of course, you need to highlight the work area.
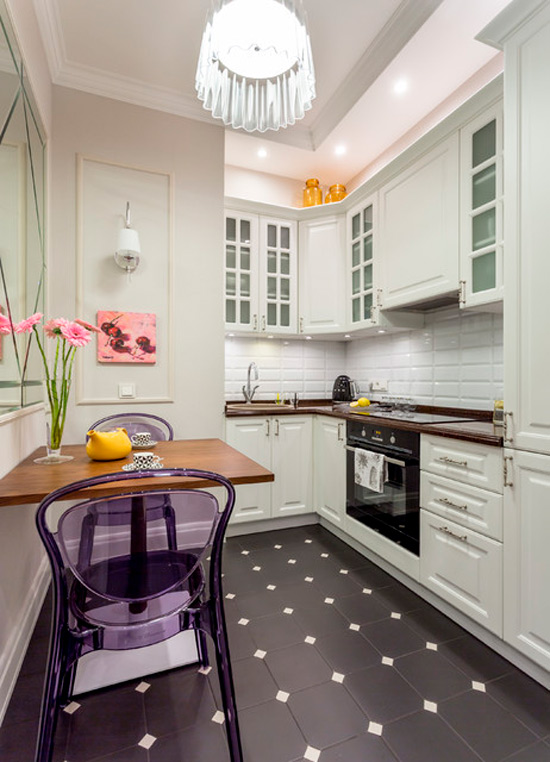
- Additionally, you can highlight the upper cabinets with glass facades.
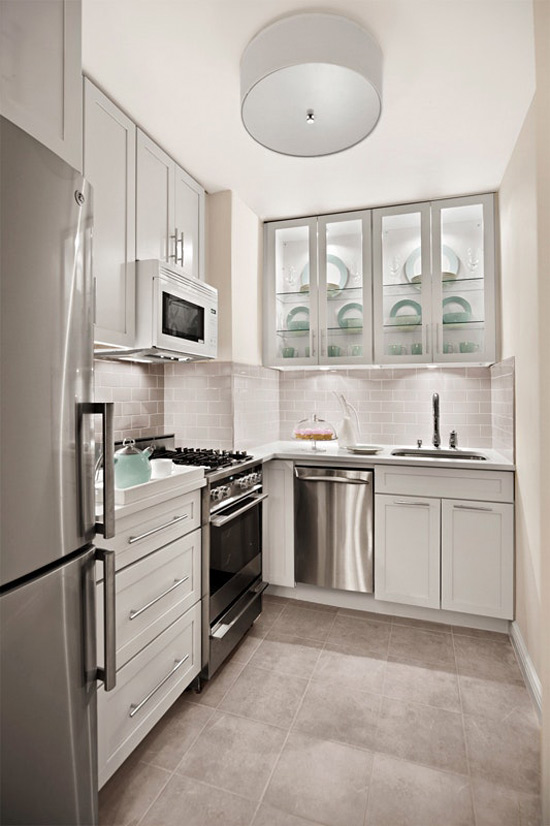
See related materials:
How to create forced ventilation
The second condition for the successful creation and coordination of the kitchen without a window is the possibility of airing it. After all, the absence of a window in the kitchen severely limits the flow of fresh air and the removal of exhaust air, the removal of excess moisture. Such conditions threaten the occurrence of mold and mildew, deterioration of the microclimate, as well as the spread of culinary odors throughout the apartment during cooking. To prevent this from happening, there must be a ventilation outlet with a good draft in the windowless kitchen, powerful hood and a special system of forced-air forced ventilation.
The latter can be realized in the form of an air guard (if there is an outer wall) or an additional ventilation channel, conducted from the adjacent room with the outer wall and hidden under the stretch ceiling or in one of the partitions.
- To calculate the optimum performance of the hood, multiply the area of the room by its height. Multiply the value obtained by 12 (SES norm for optimum air exchange). Then multiply the resulting number by 1.5 (the coefficient for the electric stove). It is advisable to add 10% to the final value for each meter from the exhaust hood to the ventilation duct, for each duct bend, as well as to the reserve in case the smell of burnt or strongly smelling food is removed.
- Keep in mind that the air conditioner and the fan will not replace the window, because they only drive the room air. But in combination with any system of forced ventilation, they will help to create the most comfortable conditions in the deaf kitchen.
- In adjacent rooms, windows should have ventilation valves (this is especially important for double-glazed windows). If the kitchen is located in the corridor, then the entrance door in the hallway is preferably not warmed. It is also desirable that the interroom kitchen door (if it does exist) does not lock tightly, but has a micro-gap.
- A room with a window adjacent to a windowless kitchen should be ventilated as often as possible. It is also important to monitor the level of humidity in both rooms and to avoid any floods and leaks.
How to decorate the interior, create comfort and ... simulate the window
To the kitchen without a window does not resemble a dark closet, its design should be planned carefully. First, it is important to design the interior mainly in bright colors, and best of all in white colorbecause it is he who has the ability to reflect and multiply the light in the room. In addition, white walls and / or facades of the headset can visually enlarge a small space.
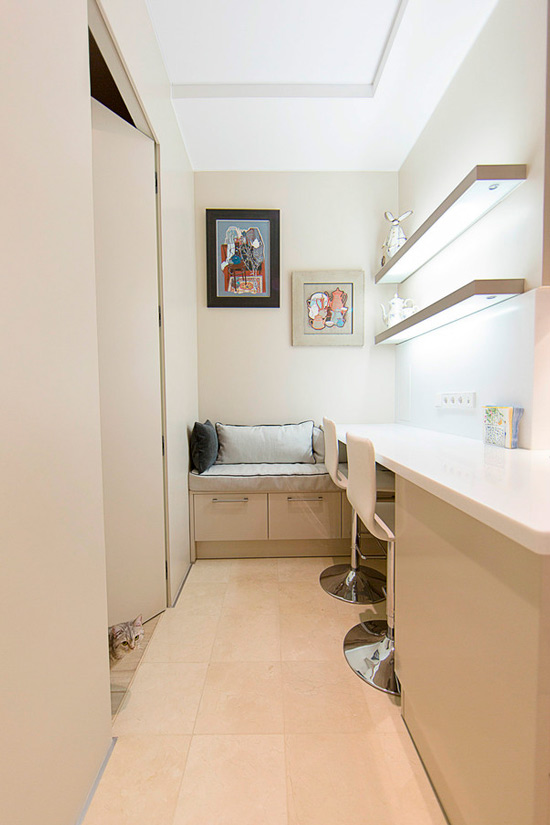
Second tip: dilute the interior with yellow or orange accents, thereby filling the lack of sunlight. For example, an “apron, a glass partition curtain, or just picture on the wall.
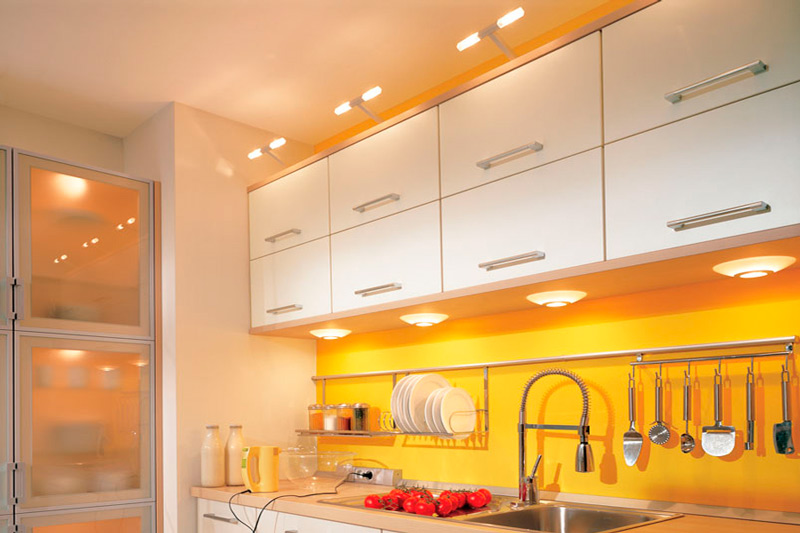
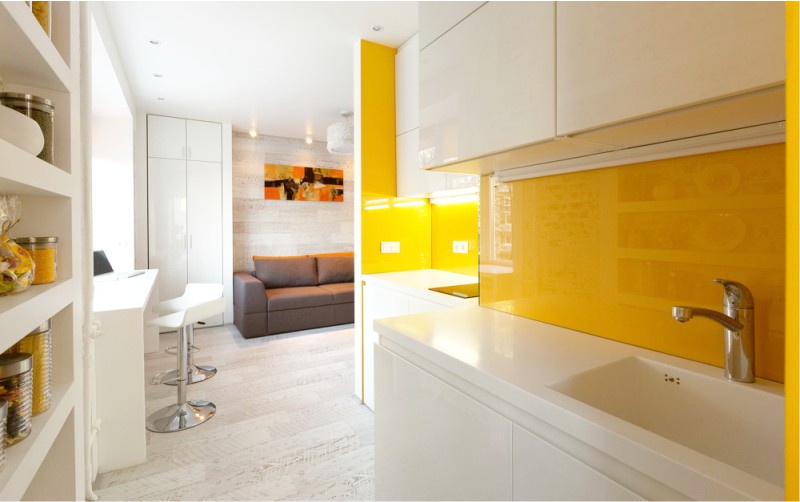
But the dark colors in the design of the kitchen without a window should be used to a minimum, since they absorb light and visually reduce the space. However, in small quantities for the sake of creating spectacular contrasts, they are quite acceptable.
To avoid the feeling of a bunker and bring cosiness to the interior of a deaf kitchen, it is highly desirable to create a false window on the ceiling or wall, say, above a sink or dining table. Here are some ideas on how to create it:
- Using photo wallpapers or digital murals with a perspective image of a city street, a beautiful landscape, a forest path or a beach.
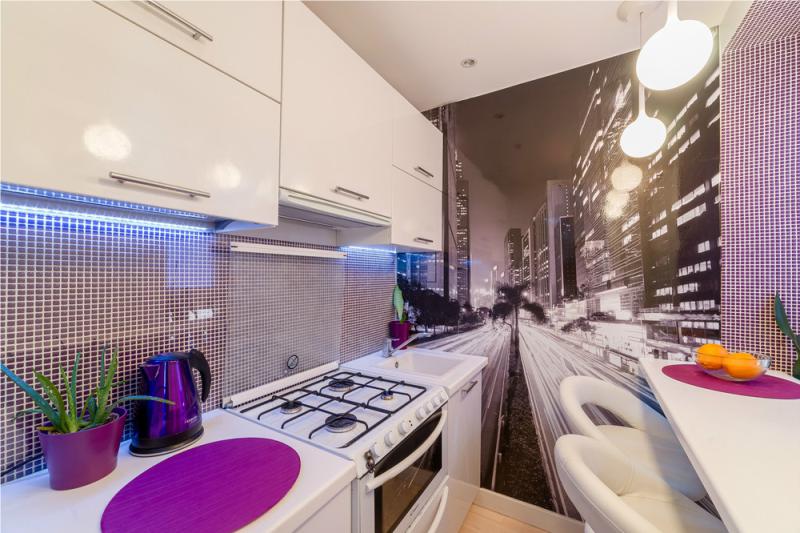
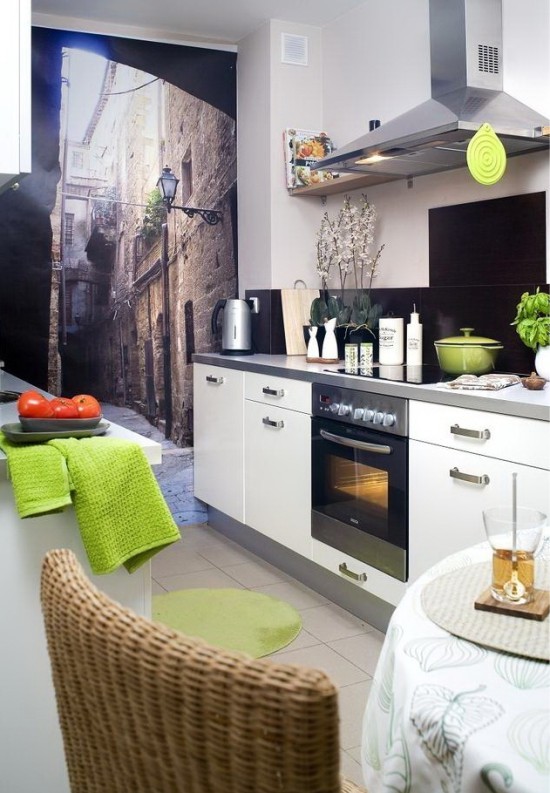
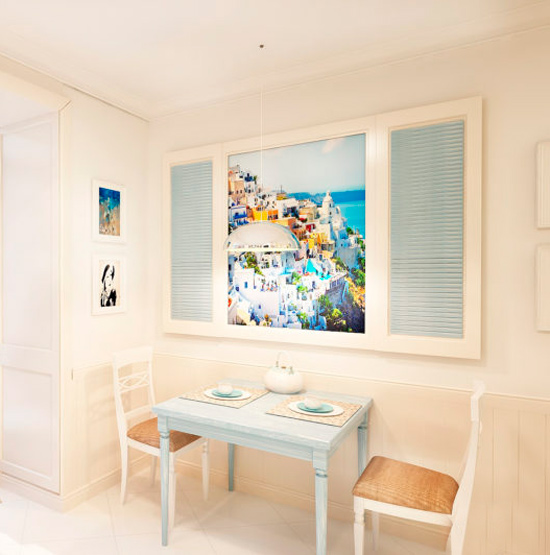
See the material: Photowall-paper for kitchen - receptions and ideas of registration
- With the help of the painted window (see photo).
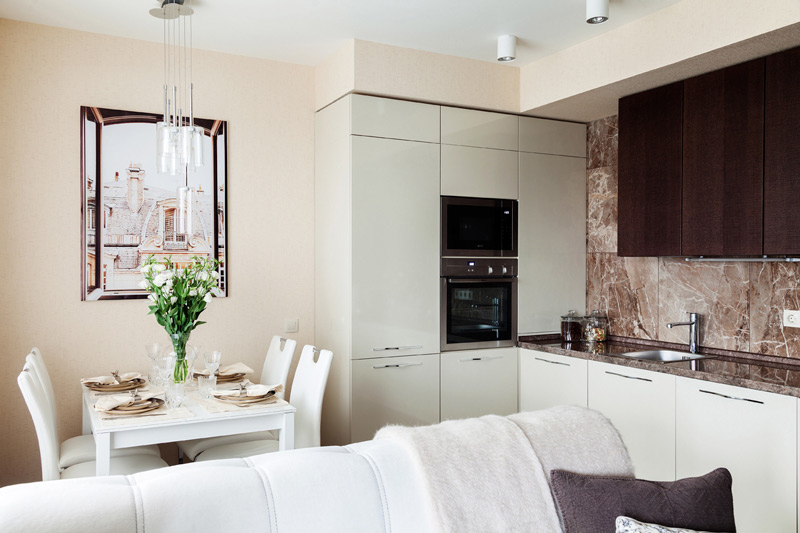
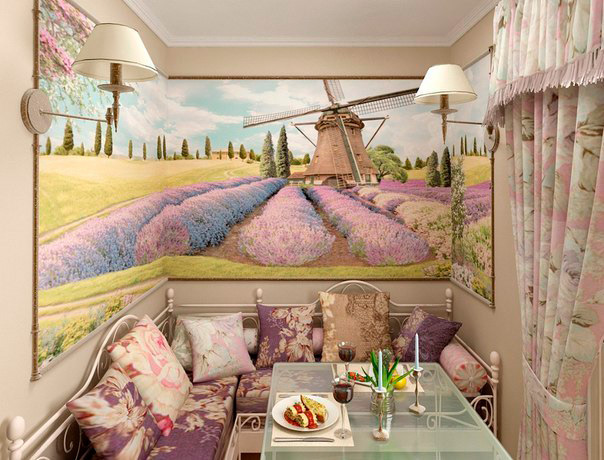
- With the big picture in the frame.
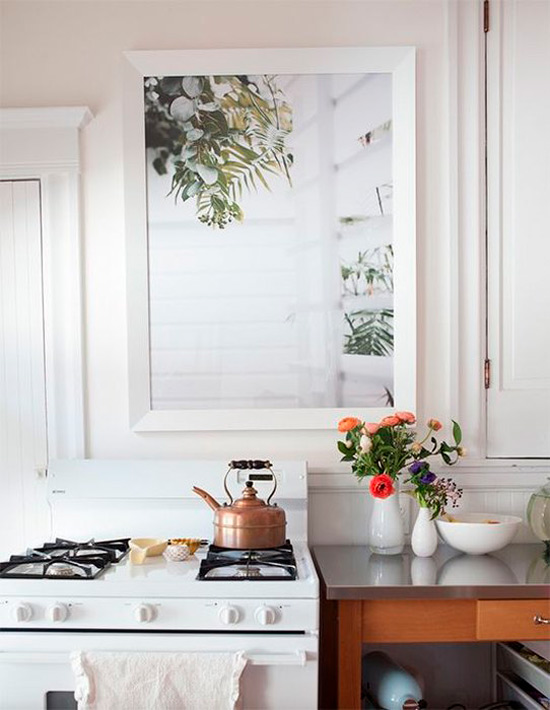
- With the help of a mirror in the frame (possibly in the "window").
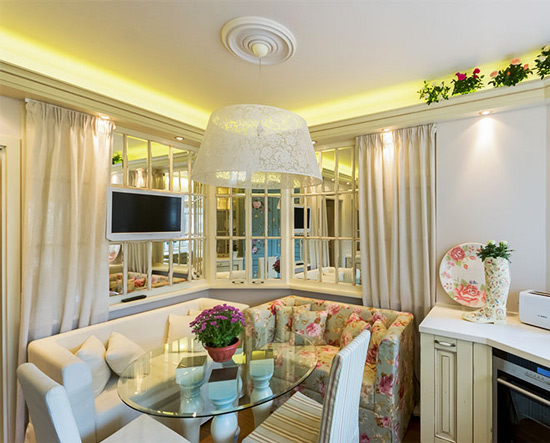
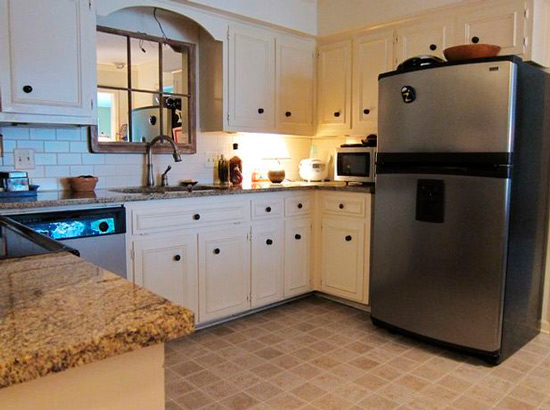
- With the help of a window with hidden LED lighting.
- With the help of decorating one wall with a curtain to make it seem that there are windows in the kitchen, they are simply curtained.
- By creating a false window from a real window frame, a picture imitating a view of the courtyard or the city, as well as curtains and window sill with flowers. An example of such a deco reception is presented in the photo below.
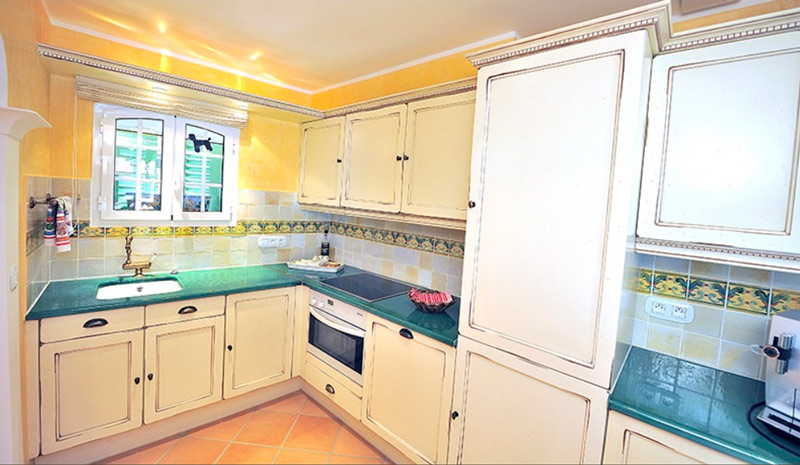
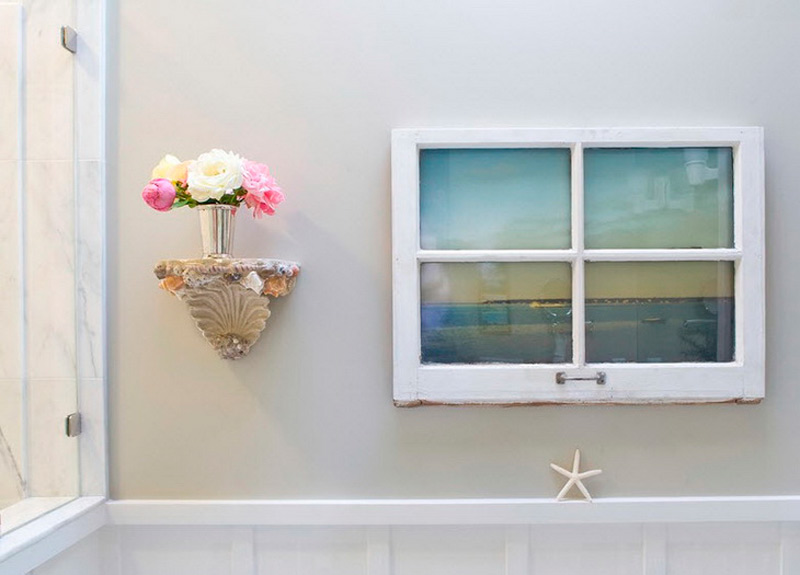
By the way, the "window" can be stained as shown in this photo.
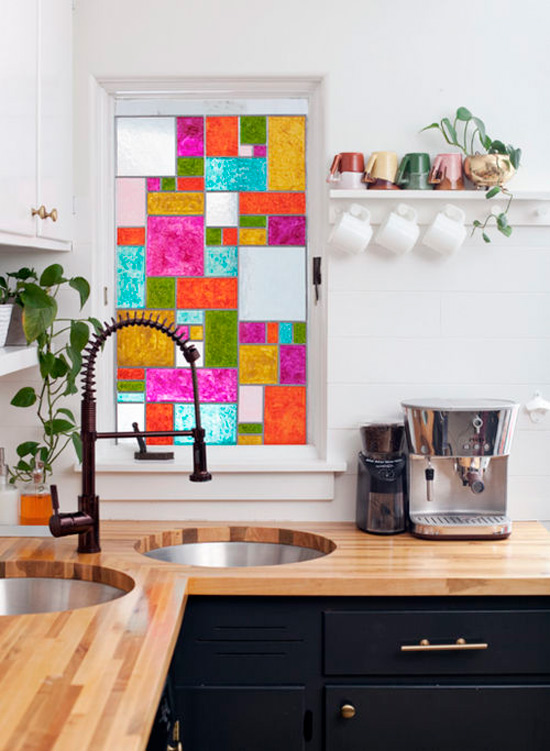
Finally, the latest design advice for a kitchen without a window. To compensate for the lack of light and bring a feeling of lightness to the interior, rely on an abundance of shiny and glossy surfaces. For example, the facades of the headset can be decorated with glass inserts, an apron - skinali or glossy mosaicand the walls are wall mirrors.
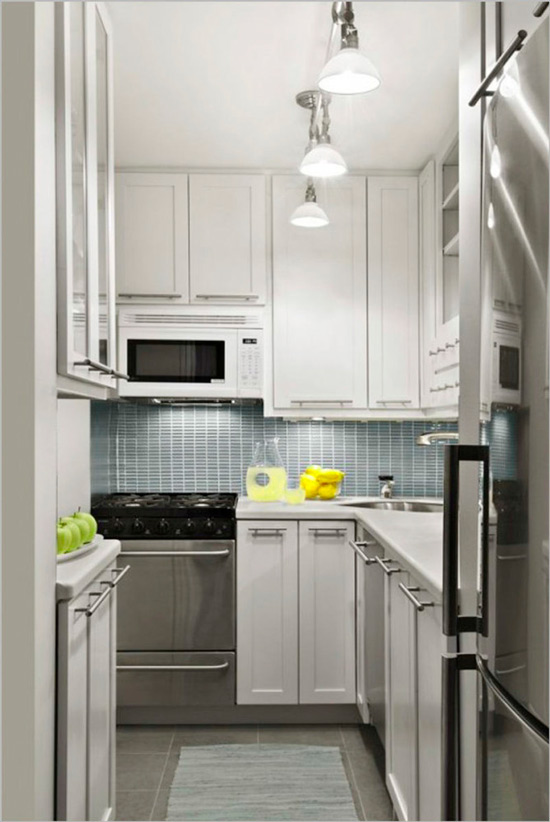
- Kitchen design with dining room - variations of layouts and zoning ideas
- Design, zoning and arrangement of the kitchen-studio
- How to use windows in kitchen design
- How to arrange the refrigerator in the kitchen

