The window and the space around it are often hidden reserves, due to which you can transform the kitchen and even slightly increase its “usable area”.
In this article we collected 70 photo-examples and presented 5 cool ways to cope with this task by 100%.
Option 1. Kitchen with sink by the window
The best way to use the space under the window is to install a sink under the opening. It's so nice to wash dishes in daylight overlooking the courtyard or the surrounding area. During the construction of a private house, the creation of such a plan practically does not prevent anything, but in a city apartment you will have to try to fulfill your dreams.
To transfer the sink to the window, it is necessary, firstly, to lengthen the water communications from the drain riser (it is advisable to install pipes at an angle to prevent blockages), and secondly, to build a tabletop connected to the set in the window sill. The latter task is often complicated by the need to lift the window and align it.
However, sometimes you can do without radical measures and just build a headset along the window, while strengthening its back wall and ... resigned to the limitation of the opening angle of the valves. As a result, there will be a niche between the floor and the window, which can be adapted for storing flower pots or kitchen trivia. Below in the photo you can see an example of a kitchen in Khrushchev with such a design-cunning.
The disadvantages of placing the sink under the window are also there, and they need to be taken into account when deciding on a kitchen rework. For example, washing by the window requires more often to wipe the glass from the spray and accept the fact that one door can not open completely because of the faucet in front of it. On the whole, when arranging the kitchen along the window, it becomes less convenient to open its doors, because the standard thumbs depth is 60 cm, and if you add to this number the depth of the window sill, say 20 cm, then you will have to stand on the stool to open / wash the window .
- Another drawback of the window washing arrangement can be its fogging, threatening with the appearance of mold, first on the slopes, and then on the walls. To avoid the "flowering" of the kitchen, in the tabletop it is worthwhile to provide a small ventilation grill for the circulation of warm air from the radiator to the windows. It is also desirable to treat the slopes and walls with an antiseptic primer.
Tips:
- When setting up a window sink, try to place the sink in such a way that at least one window casement opens completely. If the possibility of opening windows for plowing is of fundamental importance for you, then the valve should be placed closer to the edge of the opening as shown in the photo below or even almost in the corner.
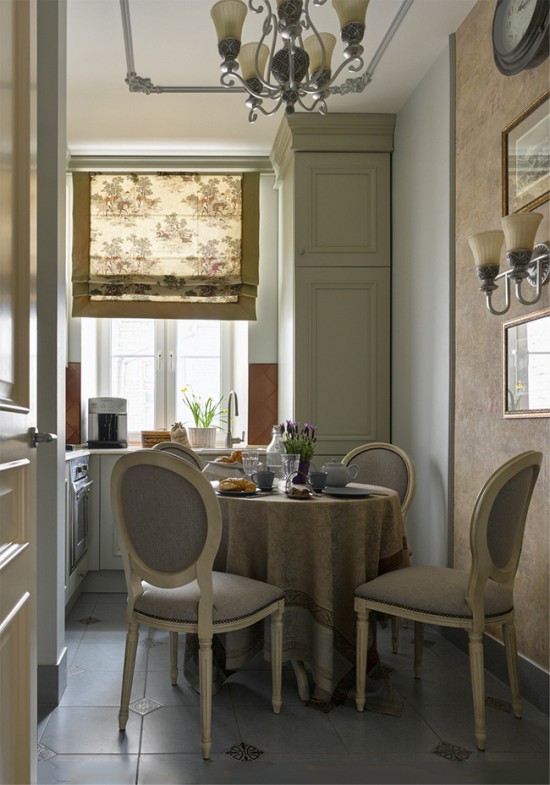
Corner kitchen design with a window above the sink
- In order to avoid splashing water from window glass, give preference to a deep sink and a mixer with a medium or deep spout (18-25 cm) and preferably a retractable one, so that you can pour water pointwise.
- If you do not have a dishwasher, it is important to choose a sink with a wing for drying dishes and install a closet for storing utensils as close as possible to the sink.
- The place between the window and the sink can be decorated indoor flowers or mini garden with greens. So the plants will receive enough natural light, and it will be more convenient for you to water them.
- If the distance from the window to the edge of the tabletop is too large, then we advise you to equip the lower pedestals (and sink, respectively) of a reduced depth of 50 cm.
- Do not forget that the sink under the window also needs to be illuminated. For example, using a suspension or wall sconces installed on the sides of the opening or in the slopes.
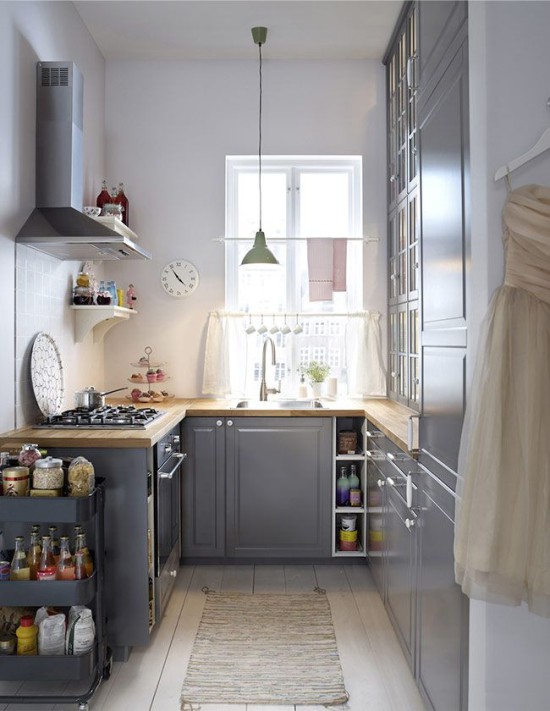
- Curtains on the windows with a sink easier to hang those that have a lifting mechanism, ie. Roman or roller blinds or blinds. So you can conveniently close and open the review.
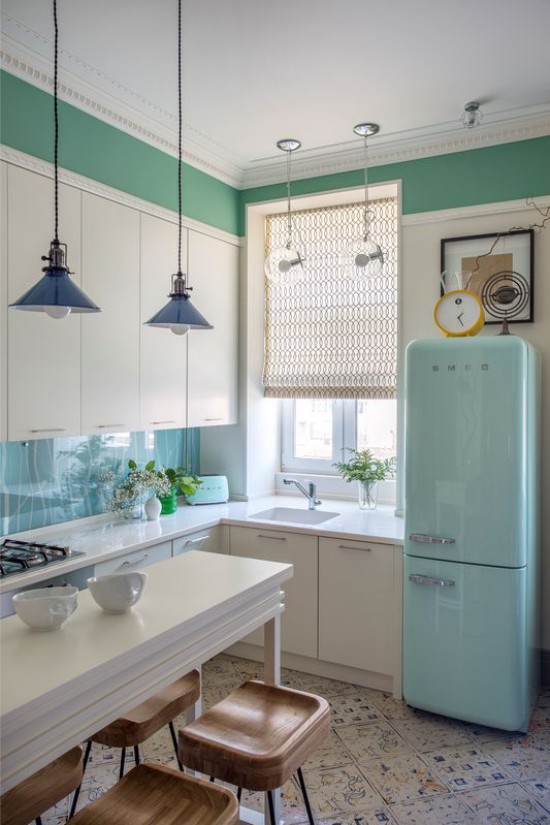
Roman curtains in the design of the window above the sink
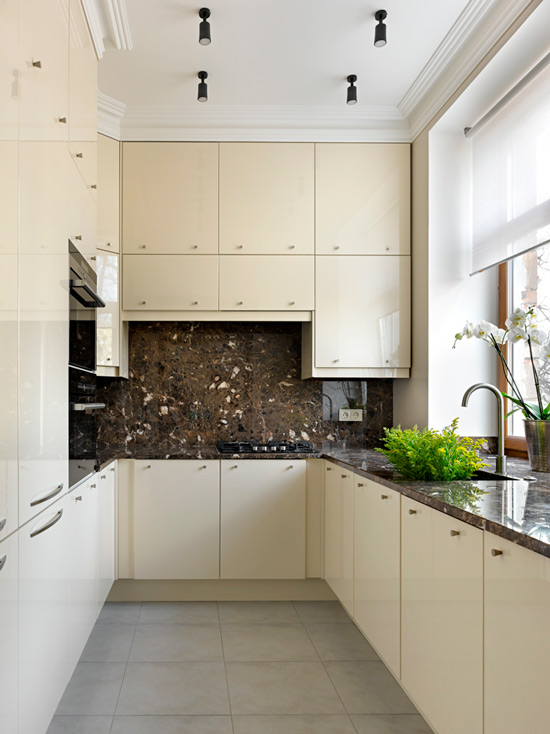
Roller blinds in the design of the window above the sink
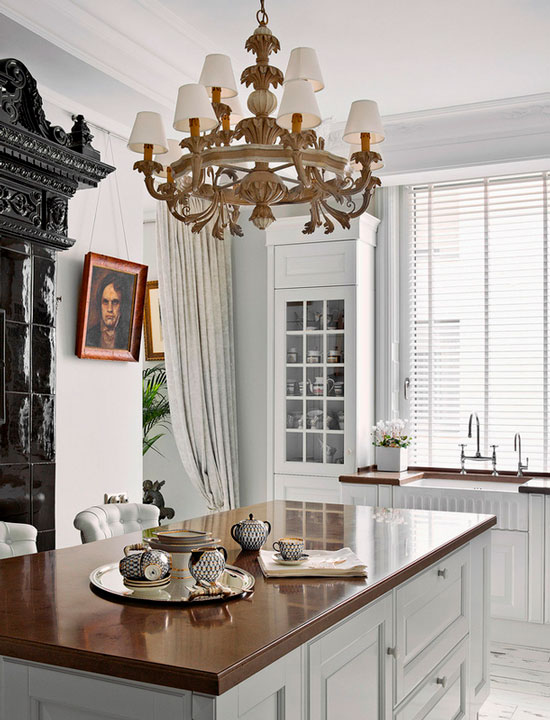
Blinds in the design of the window above the sink
For the windows of the kitchen in the "rustic" style is very well suited curtains cafeas they will be able to protect the glass from splashing, they will shade the room a little, but leave the window open. The photo slider below shows the interior of a U-shaped kitchen with a window decorated with curtains in a country-style cafe.
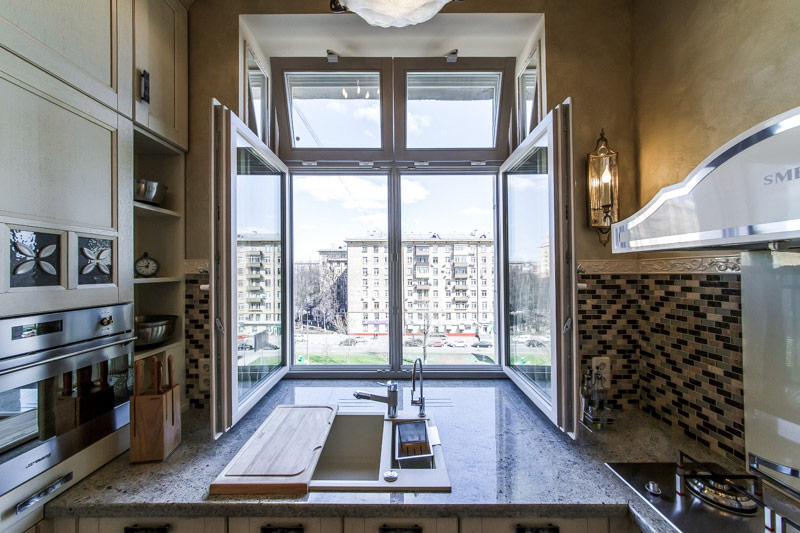
Option 2. Sill-tabletop
The place under the window is great not only for washing, but also for arranging the product preparation area. The advantages are the same - pleasant natural light, the view from the window, space saving, as well as the ability to create additional storage spaces. However, unlike the sill-sink, the sill-countertop is easier to organize, since it does not need to pull water communications.
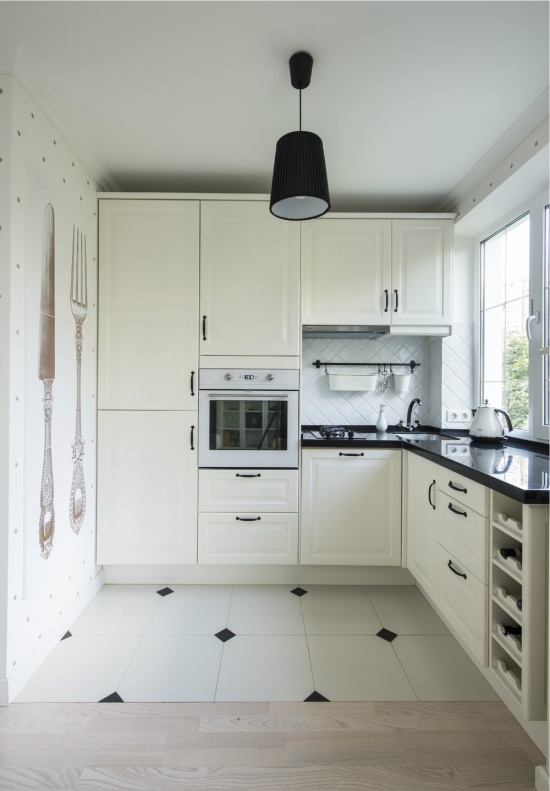
Corner kitchen with a window in the Khrushchev converted into a studio
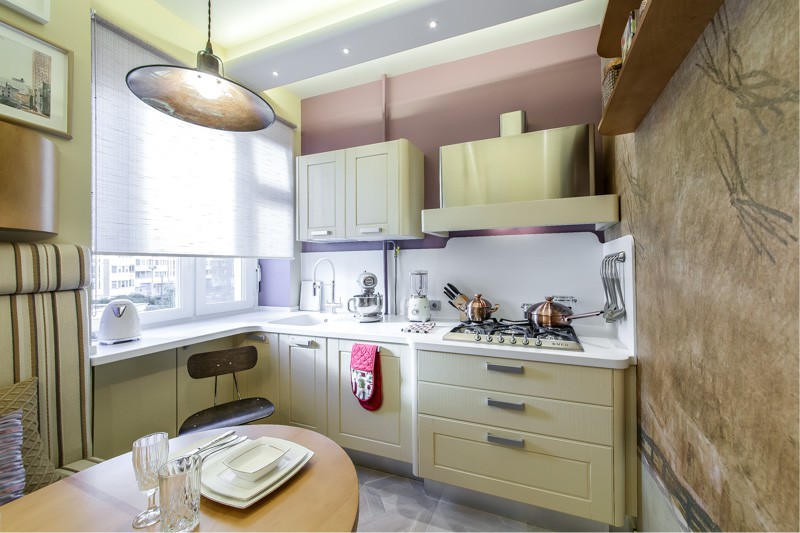
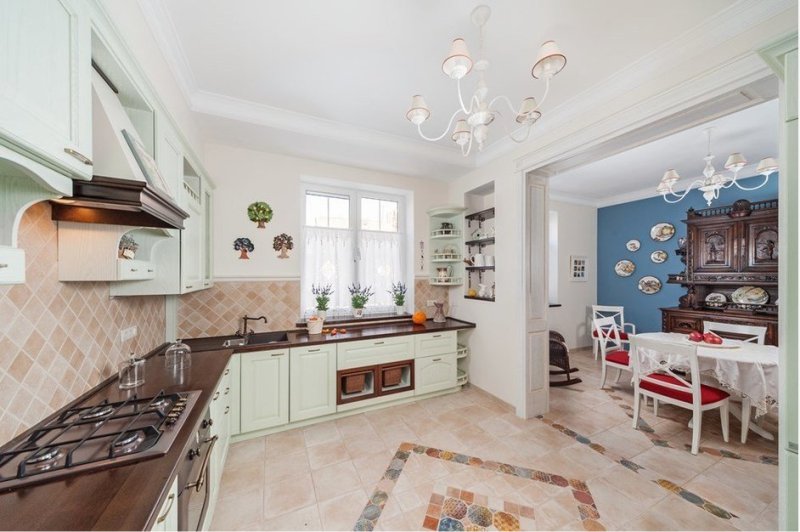
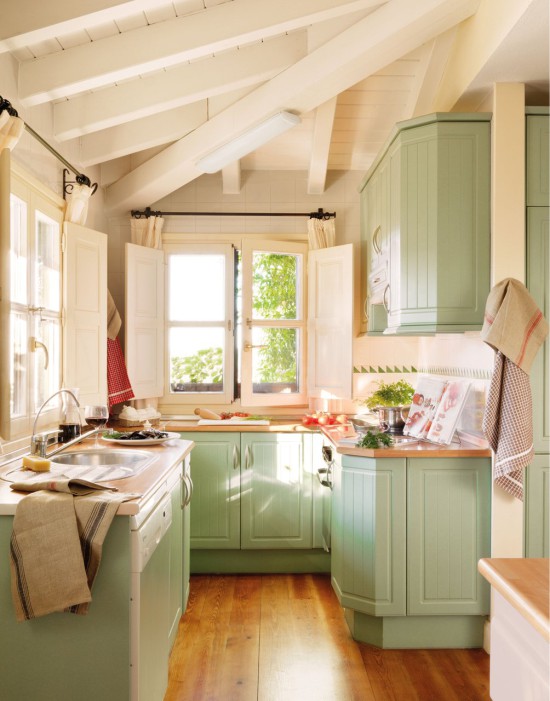
Kitchen design with a window in the middle
Tips:
- Ideally, the product preparation area should be placed in the middle between the sink and stove. If this is not possible, then closer to the window-sill is more convenient to place the sink, and not the stove.
- Remember that in order to avoid window fogging and mold, a small grate must be provided in the worktop to allow air to flow from the battery to the window.
See also the material: All about planning and arranging the window sill-countertops in the kitchen
Option 3. Dining area by the window
If your kitchen does not have a working area in priority, but a dining room, then it is best to use the window for its decoration and lighting. It's so nice to eat, looking out the window in the frame of beautiful curtains. In this case, you can attach a folding tabletop to the window sill as in the following photo example ...
... or just put the table.
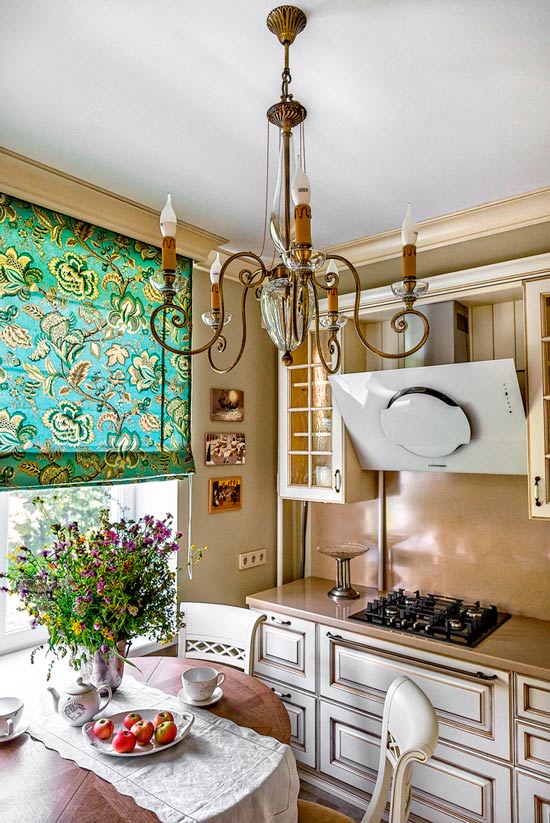
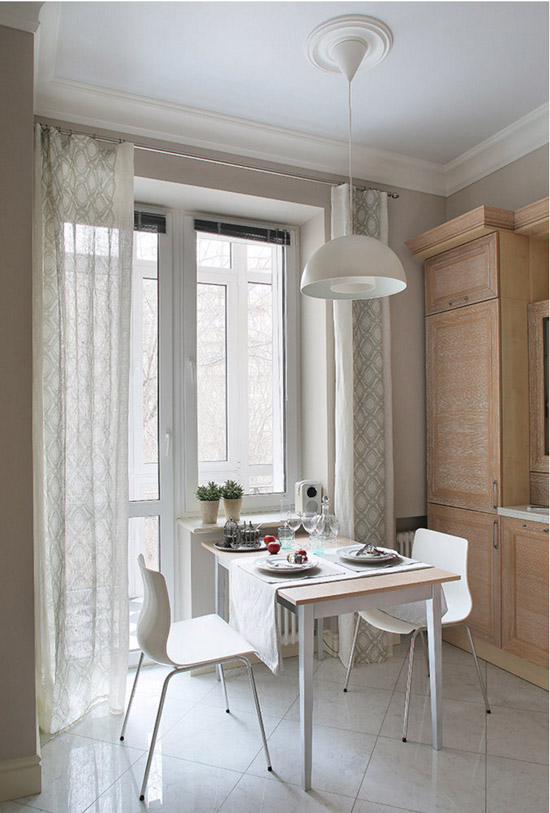
Particularly cool is the dining area with a bench built along the window. The bench will save space, because, unlike chairs, it does not require a reserve of space behind the back and can have built-in storage boxes under the seat. The main thing is that the window and the room itself should be well insulated and heated.
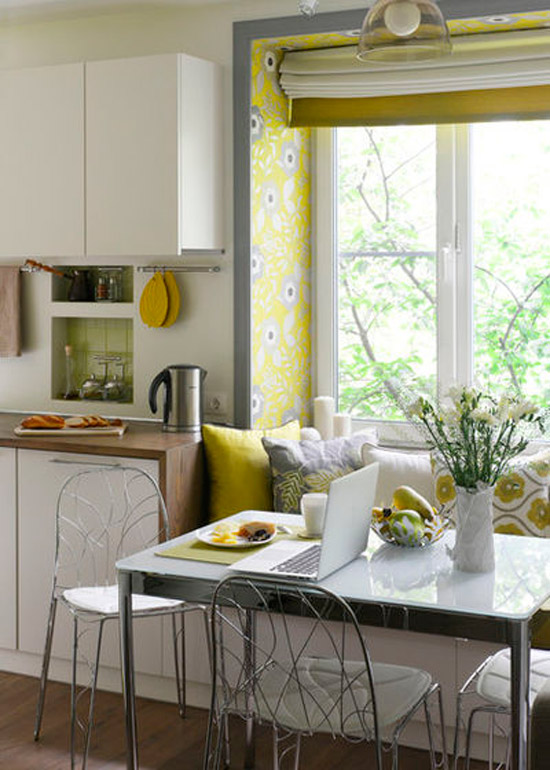
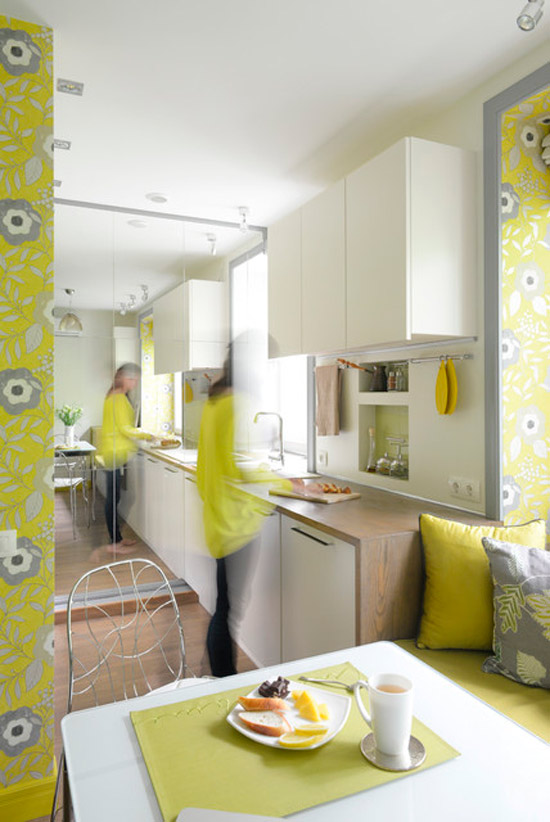
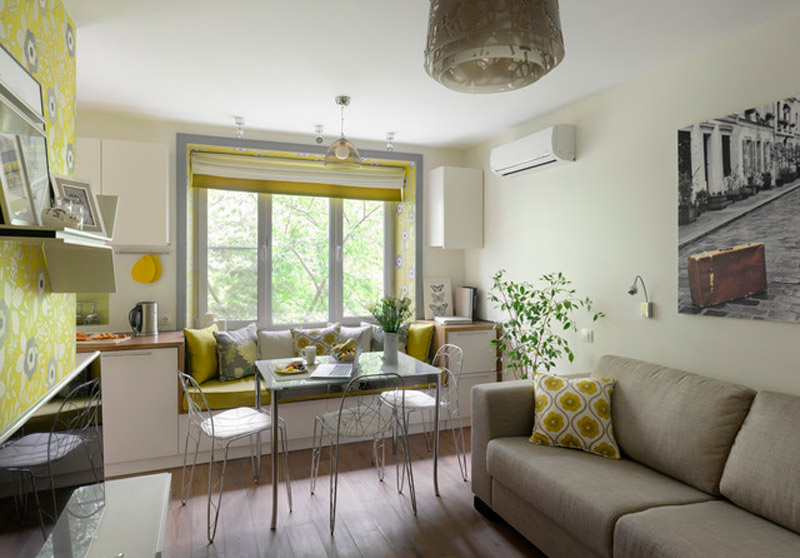
For small kitchen and people with a mobile way of life at the window can arrange a bar counter.
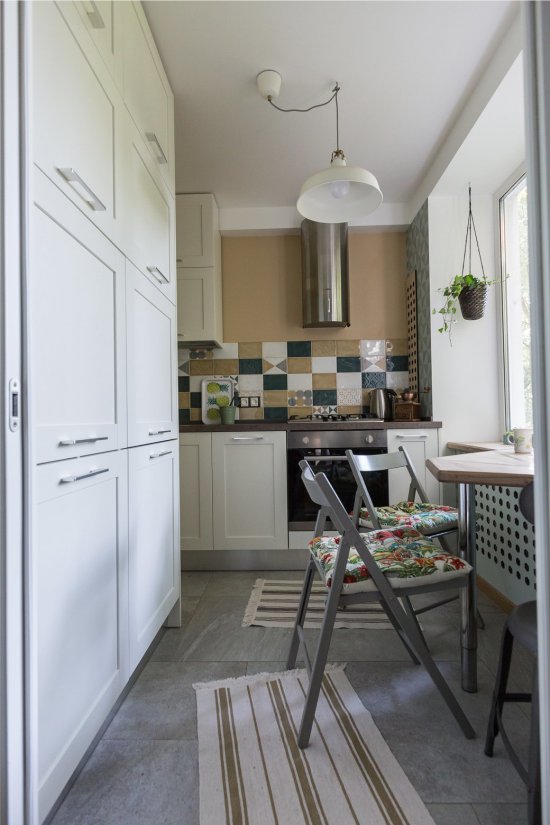
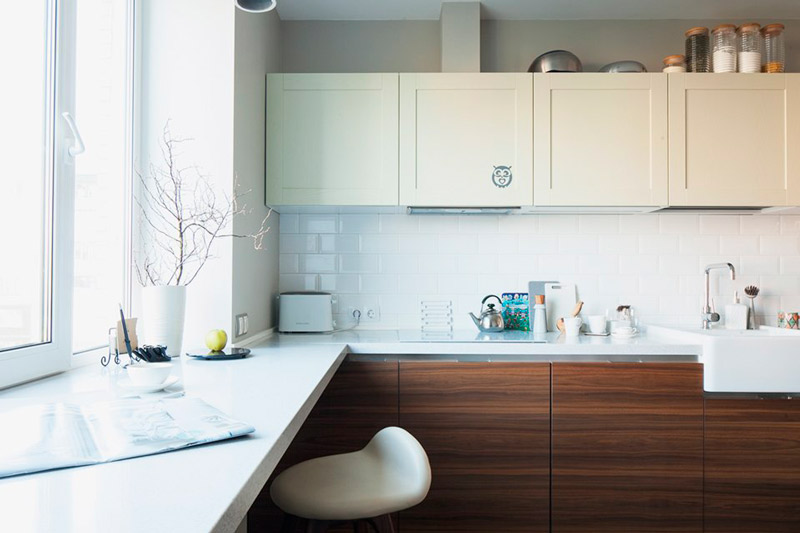
Tips:
- It is good if the table top and window sill will overlap in design or even coincide, as in this kitchen, for example, with a marble table and a window sill.
- Pay more attention to the window design. For a small kitchen costs choose roman blinds or curtains of two canvases with easy assembly. If the kitchen is large, then the window decoration can be more ceremonial and solemn.
Option 4. A place to relax, read books and snacks
If a the kitchen is very spacious or there are two windows (for example, if kitchen-living room or kitchen entrance), then one window can be taken under the recreation area, where it is pleasant to read books, drink coffee, work at the computer. For arranging such a cozy place, a bench along the window with built-in drawers under the seat and nice pillows will work well.
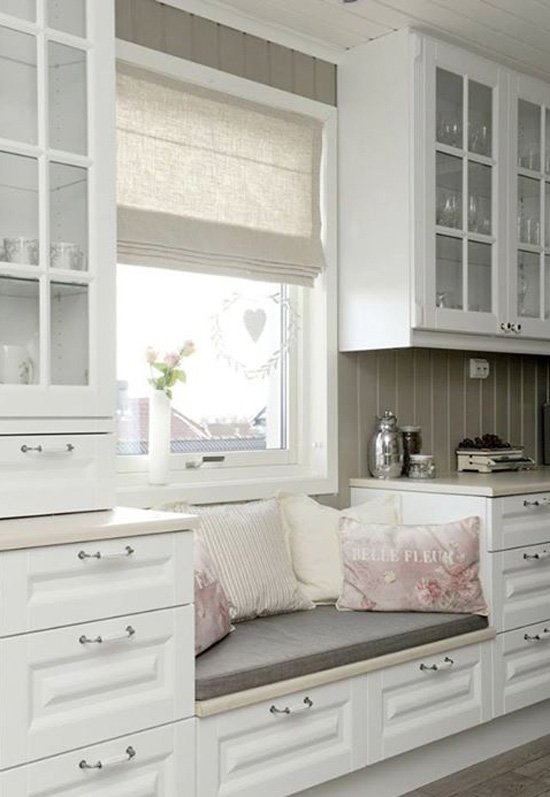
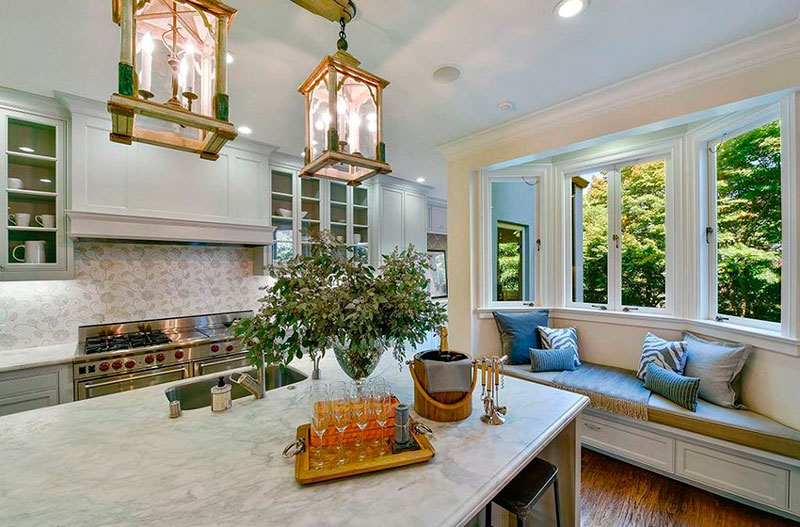
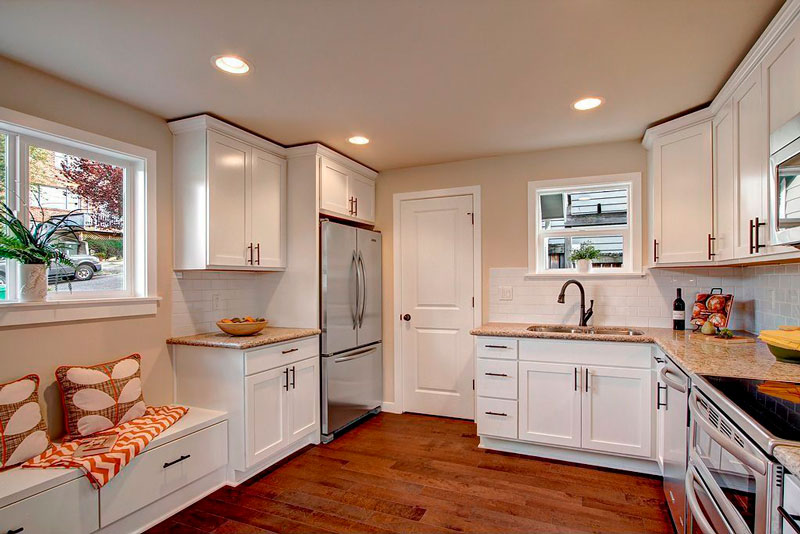
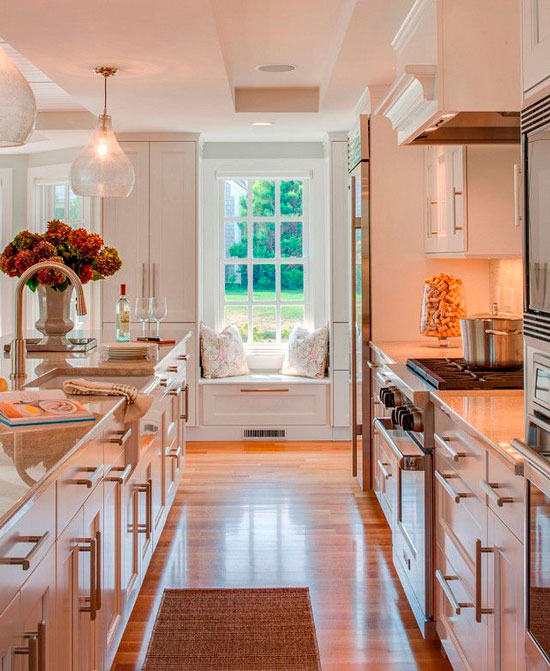
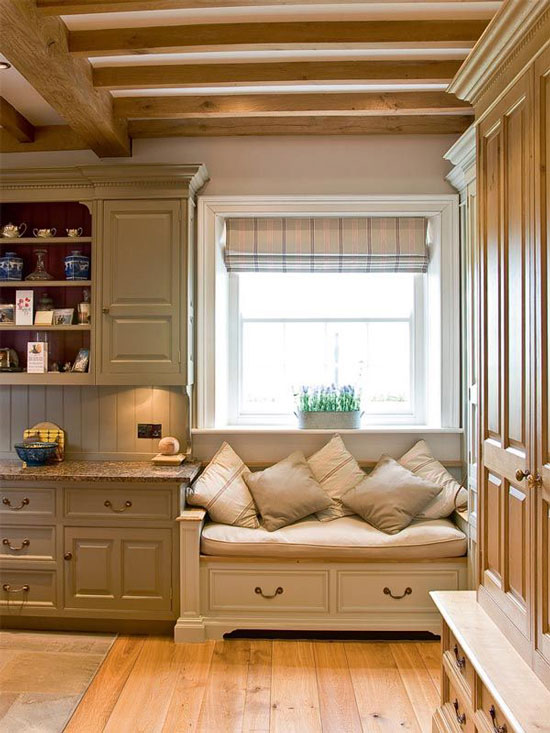
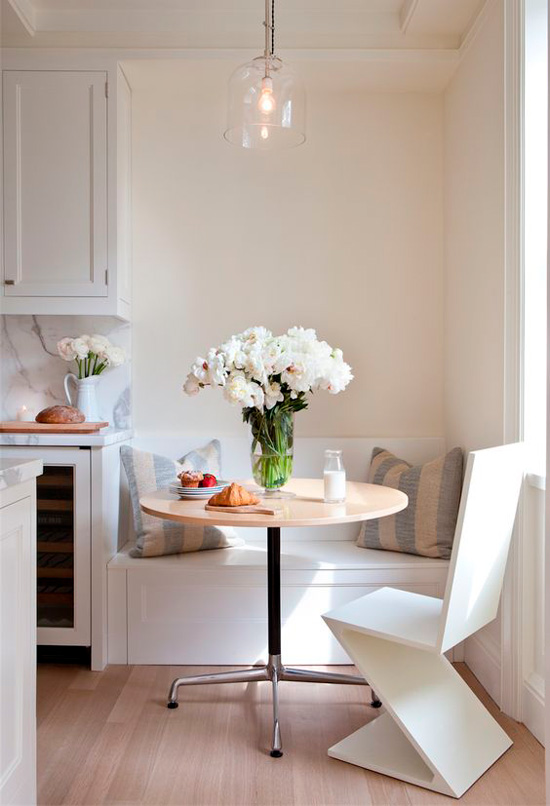
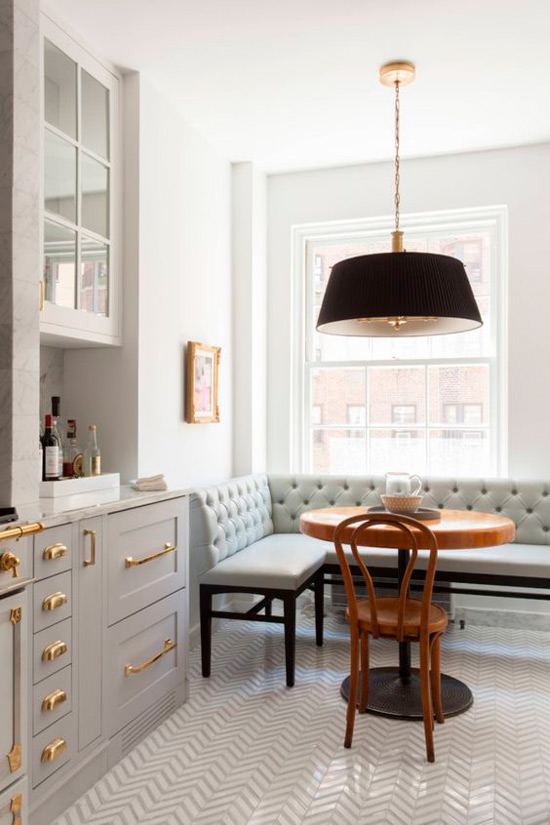
Bench under a window with a radiator
It can also be a coffee table and chairs.
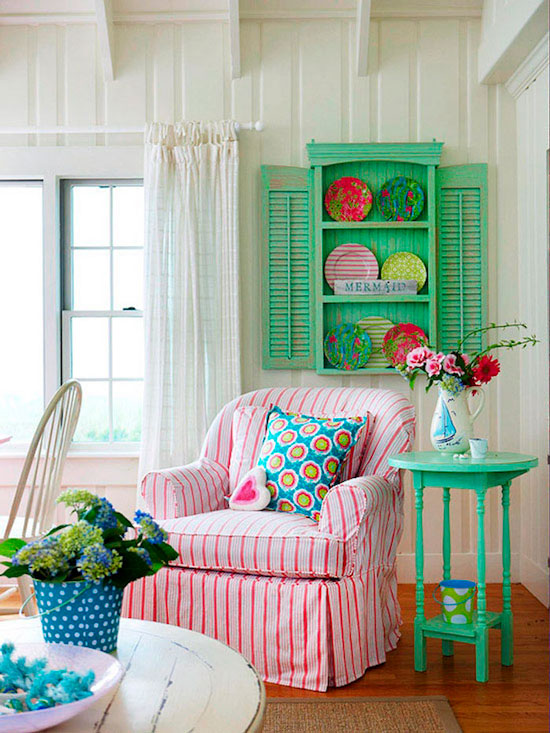
This photo shows 15 meter kitchen, in which the window fit a dining area and a chair for practicing handicrafts.
Option 5. When the kitchen has two windows
Two windows in the kitchen provide double the design possibilities, light and comfort, and this should be used. For example, you can use any shades in interior design, even very dark and cold. Depending on the location of the windows, you can use each of none for different purposes. For example, under one window to place a working area, and under the second - the dining room.
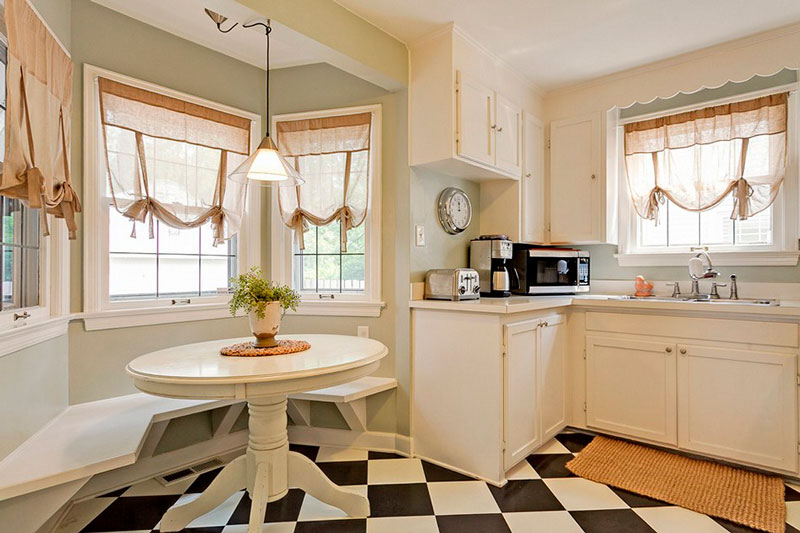
Kitchen interior with two windows, one of which is a bay window
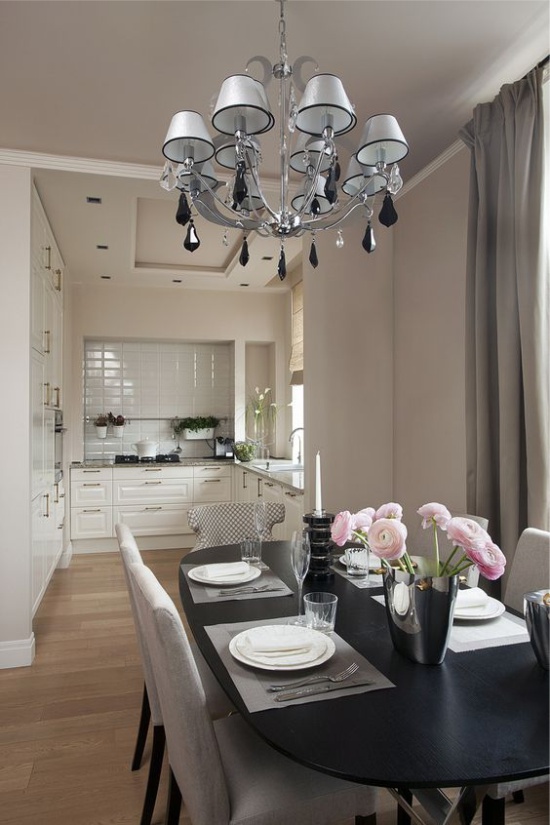
Two windows in the kitchen-dining room
Often in kitchens, combined with living rooms, between the windows forms a pier, which is great to accommodate the barisland or dinner table.
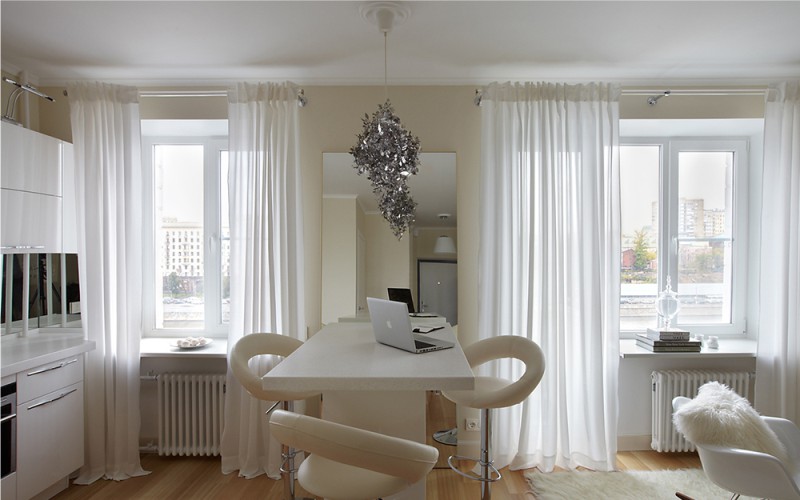
Kitchen-living room with two windows and a balcony door
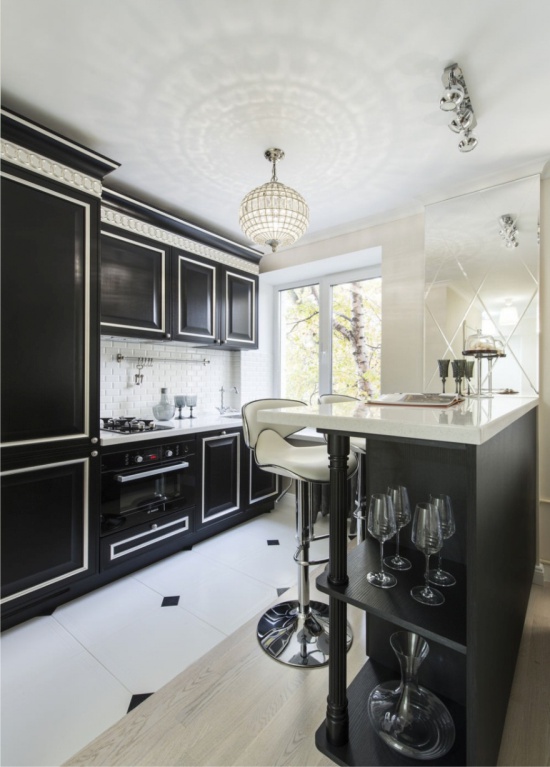
Also in this wall perfectly gets up the refrigerator, cabinet-case or unit with built-in oven and microwave.
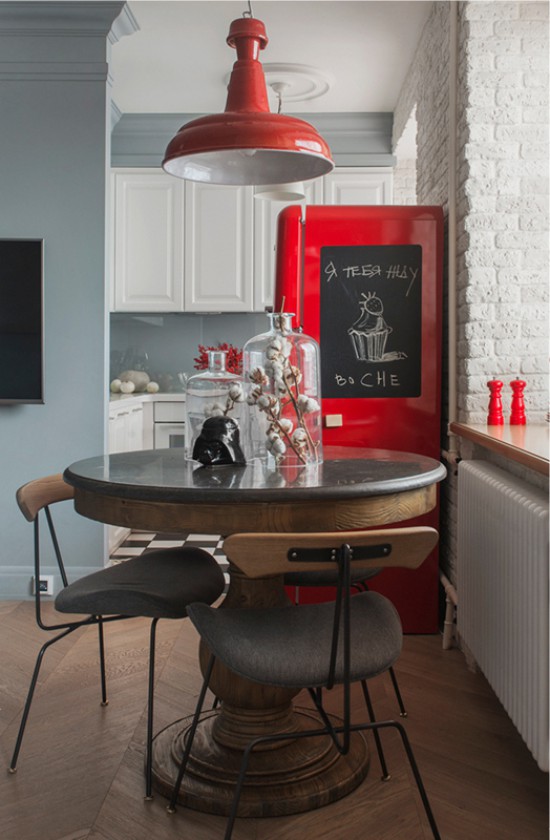
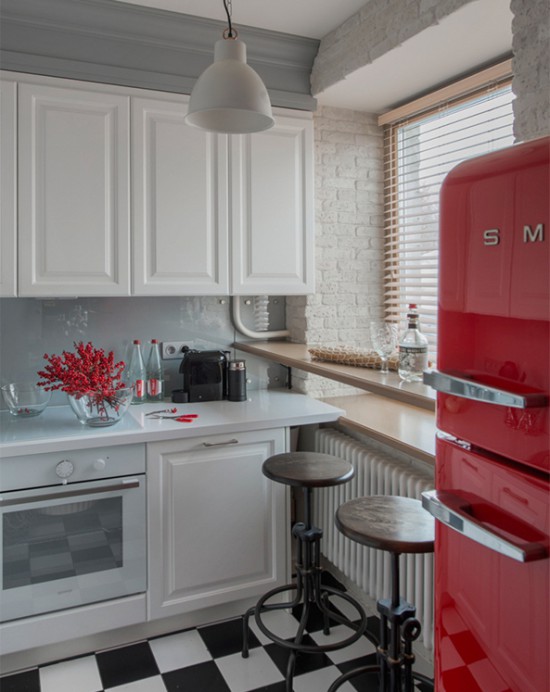
The board
- The design of two windows of the same kitchen does not have to be the same, but it must be consistent. For example, you can decorate a window in the working area with Roman curtains, and in the dining area with a combination of the same Roman curtains and curtains.
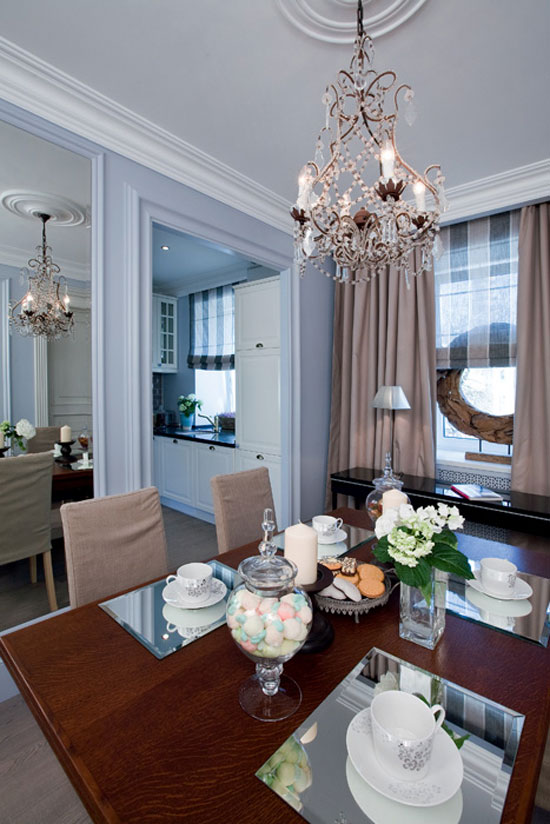
It can also be different curtains in style, but the same in material and color.
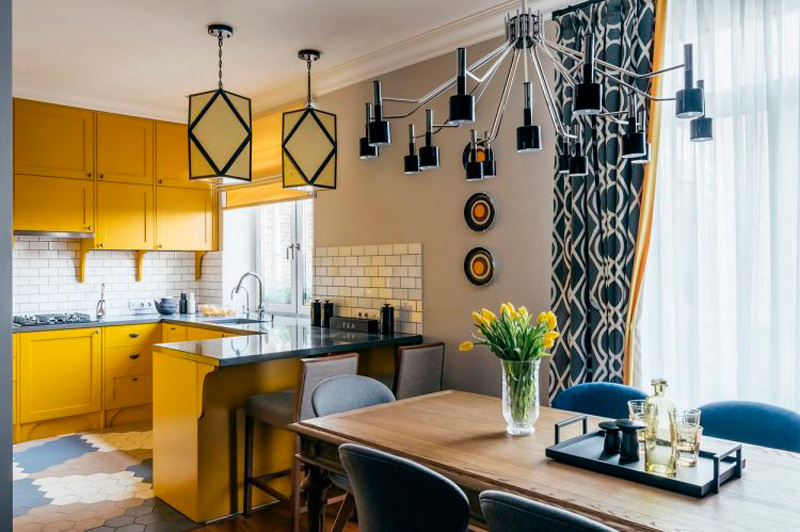
Kitchen design with two windows decorated with the same curtains
If two windows are next to each other, then it is better to arrange them equally as shown in the photo below.
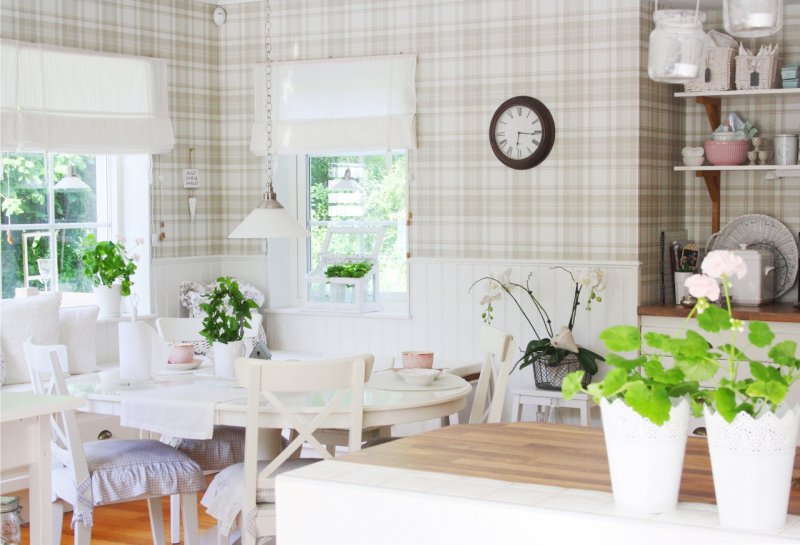
See also: How to choose curtains for the kitchen with a balcony door - 4 solutions
And some more useful information.
- According to the rules of SNIP under the window in the kitchen in no case can not place the stove. Moreover, this solution is simply not practical, because every day to wash the fat from the windows and curtains is too difficult.
- In most cases, the battery under the window easily hides in the furniture. The main thing is to provide in its design ventilation grilles for the circulation of warm air. If the battery under the window still interferes, then you can transfer it to an adjacent wall, change it to a smaller radiator, or discard it altogether in favor of the floor heating system.
- Remember that the window should be about 1.5-2 cm or higher above the table top of the headset or bar counter.
- No matter how you use the windows in the kitchen, try not to litter the window sills with other things, accessories and appliances (except, perhaps, small coffee machines). Best of all, pot flowers, decorative topiarii, candlesticks, small piles of books, photo frames are suitable for its decoration.
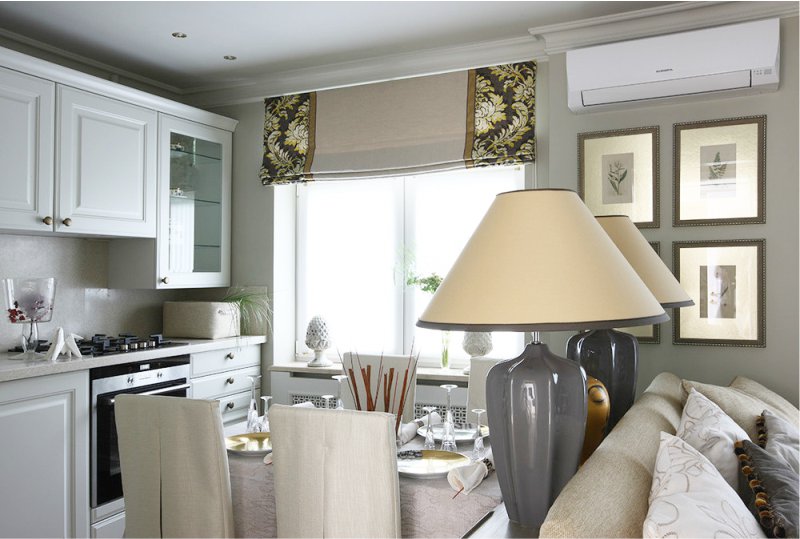
- The window can be the main decoration of the kitchen. To do this, you need to arrange it with beautiful curtains and / or decorate with a beautiful frame, for example, a color matching tone.
- Kitchen design with bay window
- Combining a kitchen with a balcony - design ideas and redevelopment rules
- Kitchen design with dining room - variations of layouts and zoning ideas
- Design, zoning and arrangement of the kitchen-studio
- Arrangement and design of the kitchen without a window
- How to arrange the refrigerator in the kitchen


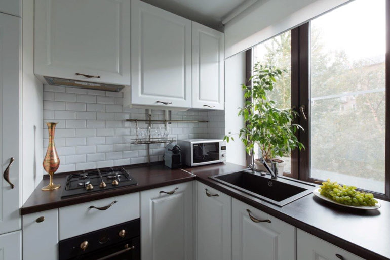
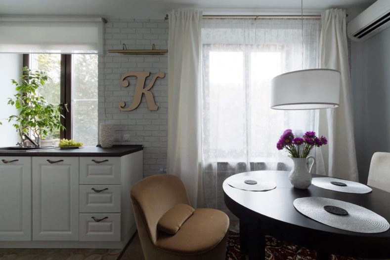
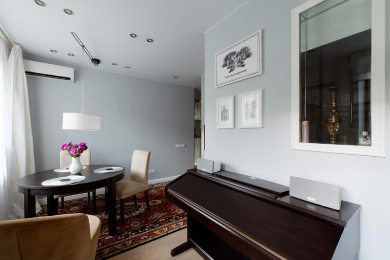
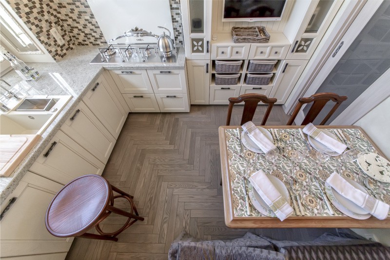
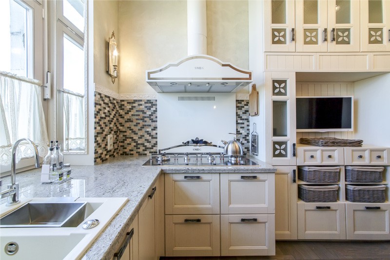
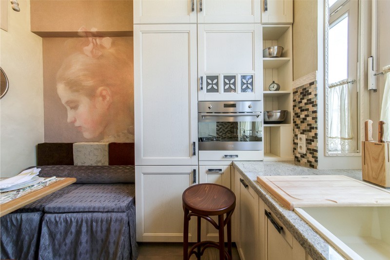
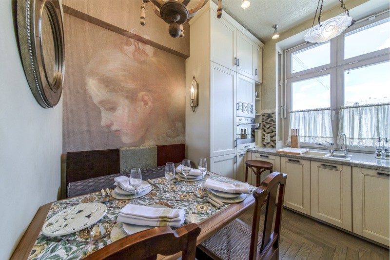
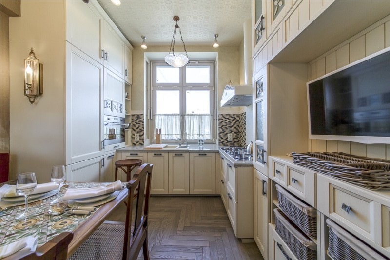
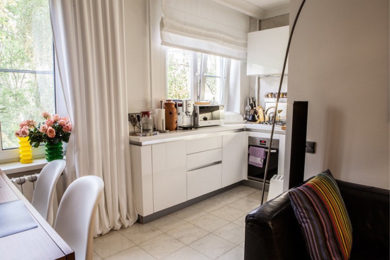
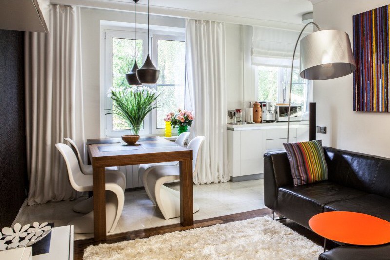
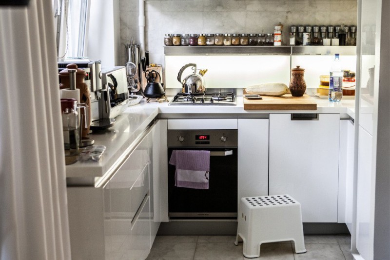
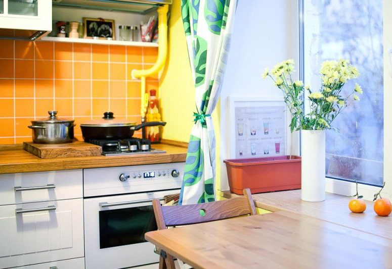
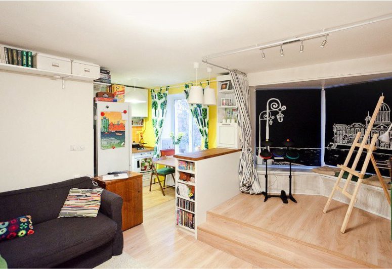
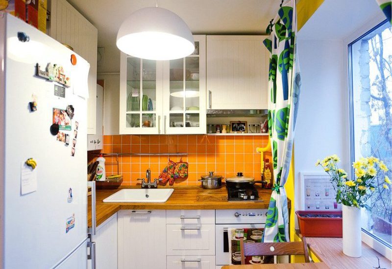
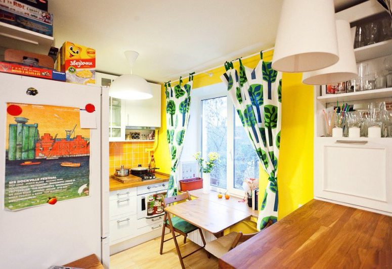
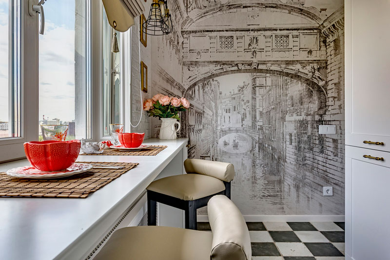
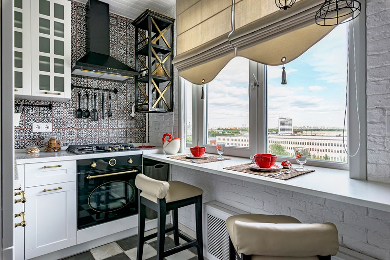
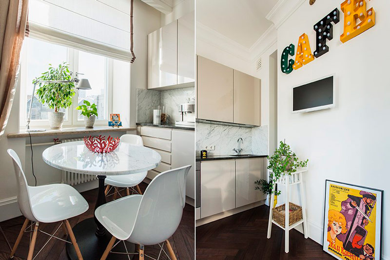
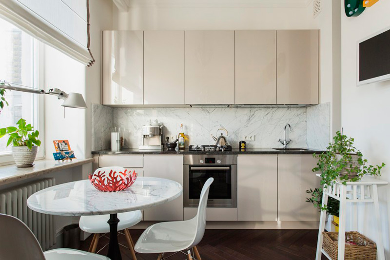
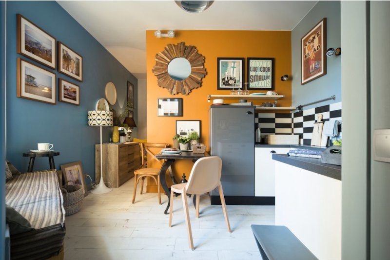
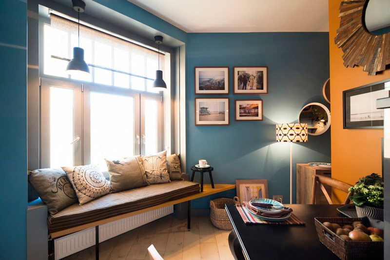
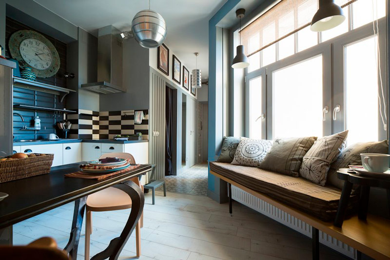
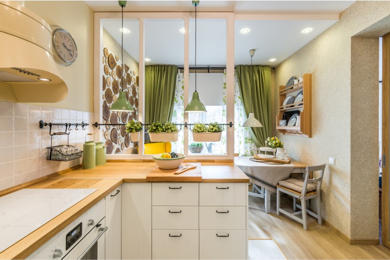
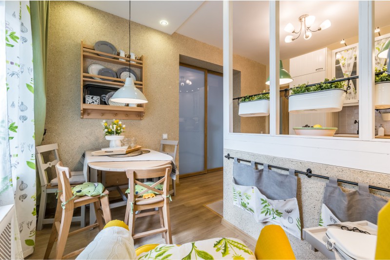
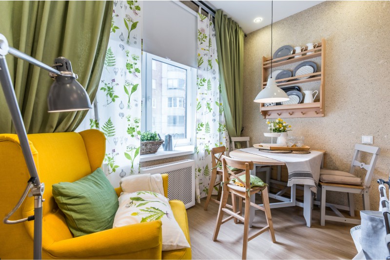
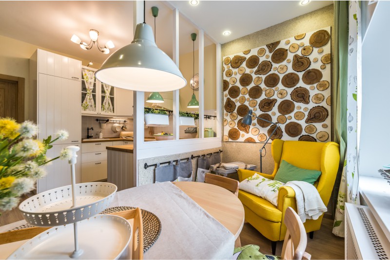
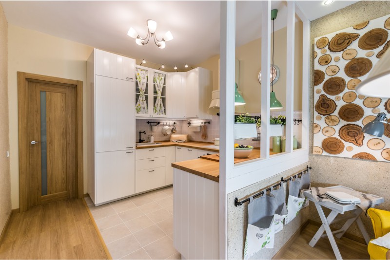
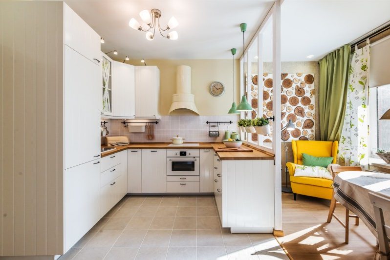
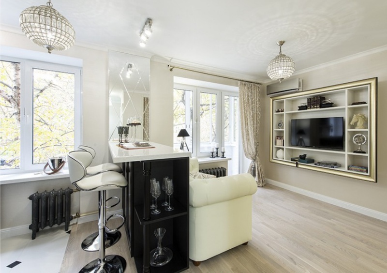
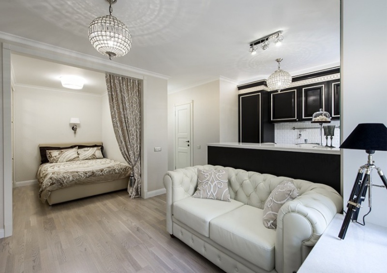
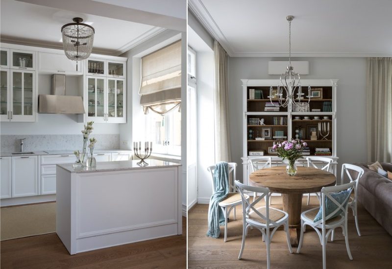
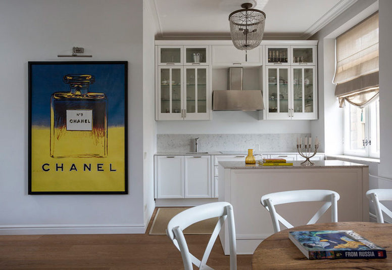
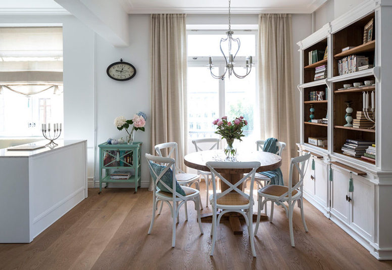
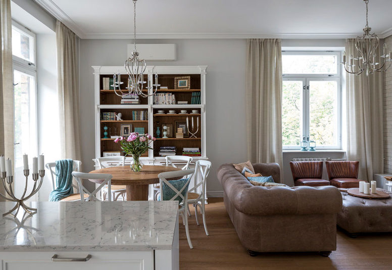

 (Rate the material! Already voted:18 average rating: 4,44 from 5)
(Rate the material! Already voted:18 average rating: 4,44 from 5)