At the heart of American interiors has always been the classic style of England and the Old World, but their distinguishing feature was the desire for greater practicality and less pretentiousness. As a result, the American-style kitchen turned out to be both beautiful and, at the same time, super-functional.
- In this article you will learn how to create an American kitchen design from 20 basic elements, and you will be able to draw insights from 60 photo examples of interiors of small and large kitchens.
20 basic American style kitchen items
1. Centralized planning
All furniture and equipment in a typical American kitchen is built around the perimeter of the room G-, P- or C-shaped, and the center is located Isleor lunch group. Such a grouping of objects is convenient in that it allows you to unload the space for free movement as much as possible and put together a sink, a refrigerator and a stove according to the “working triangle” principle.
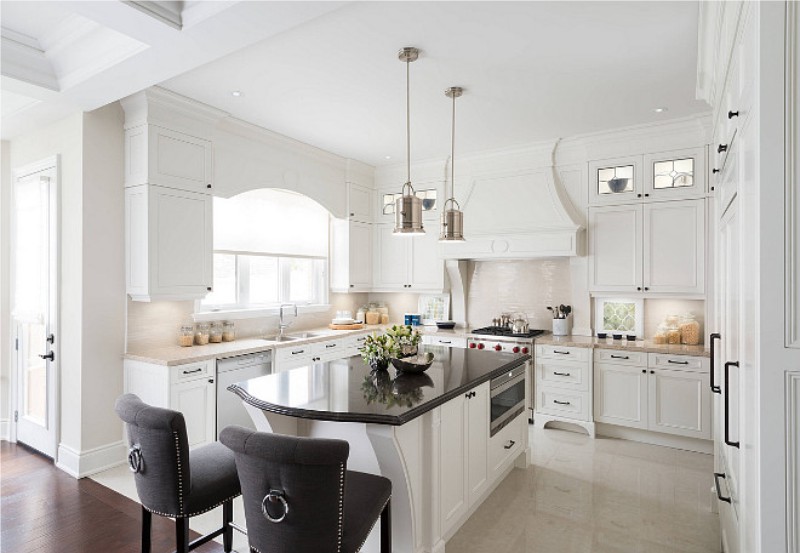
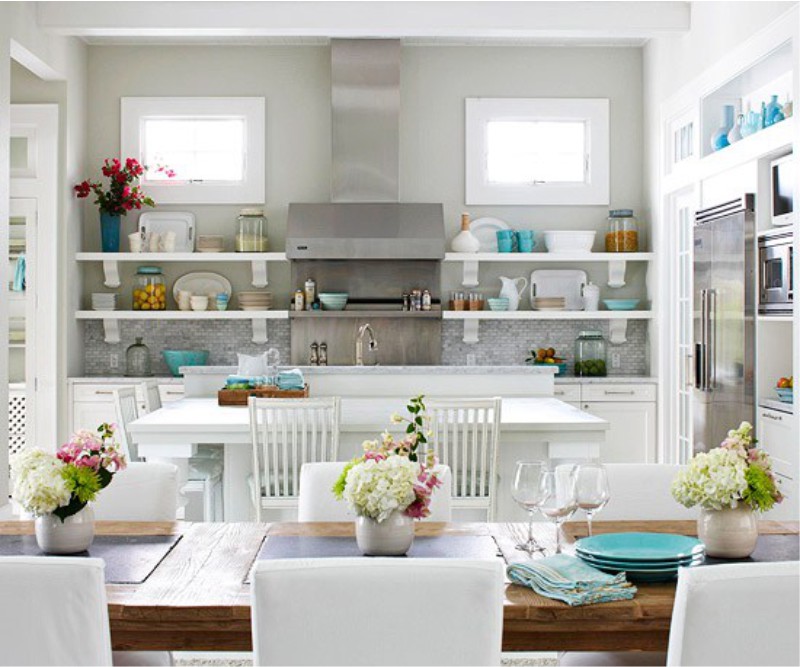
2. Big Island
It is impossible to imagine the design of American cuisine without a massive island in the center. Sometimes it is several islands at once, if space dimensions allow. The island is a multifunctional desktop, equipped with a variety of shelves for storage, as well as a stove, sink, wine rack and / or bar.
- The island must follow the shape of the room or workspace.
- Passages around the island should be at least 90 cm, ideally 120 cm, but no more. Therefore, it cannot be put on small kitchen.
- If your the kitchen has an area of 18-21 square meters. m, then choose a small island with a size of no more than 90 × 120 cm. Well, if it is mobile, then if necessary you can move it to another place.
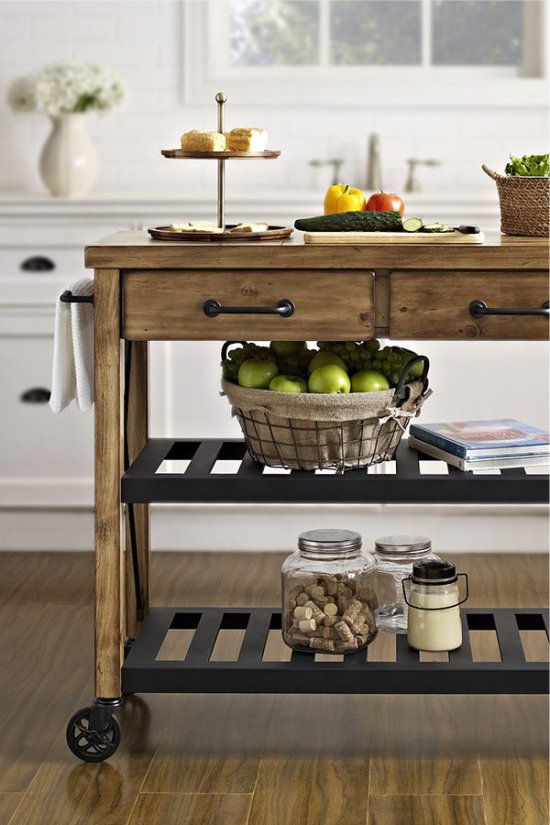
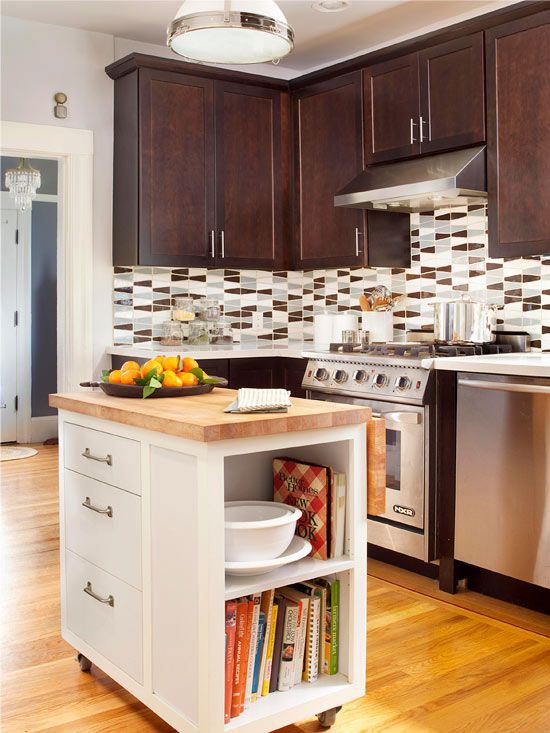
- A more compact island replacement is the peninsula, which is distinguished by the fact that one of its ends is built into the kitchen suite or rests against a wall.
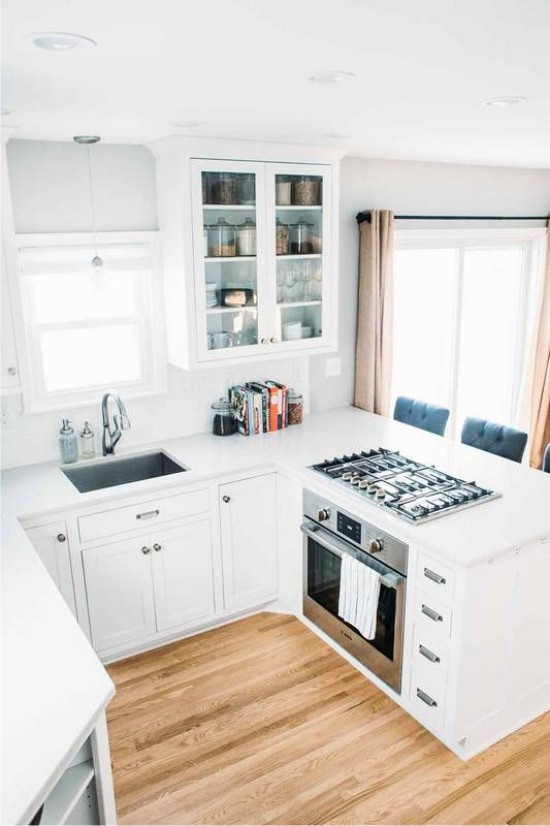
3. Placement of a sink by the window
American-style kitchens suggest placing a sink under the window. This, firstly, is very convenient, since natural light illuminates the washing area well, and secondly, it is pleasing to the eye. Unfortunately, in a city apartment, the transfer of washing is not always possible, since a significant lengthening of communications is extremely undesirable.
4. Wood in decoration and furniture
Wood is the most popular material in American cuisine. Wooden furniture is used everywhere. For example, it can be a kitchen set with wooden (most often veneered) facades, a worktop, tables and chairs, sideboard. Wooden beams often adorn the ceilings of the American kitchen-dining room, and panels are used to decorate walls.
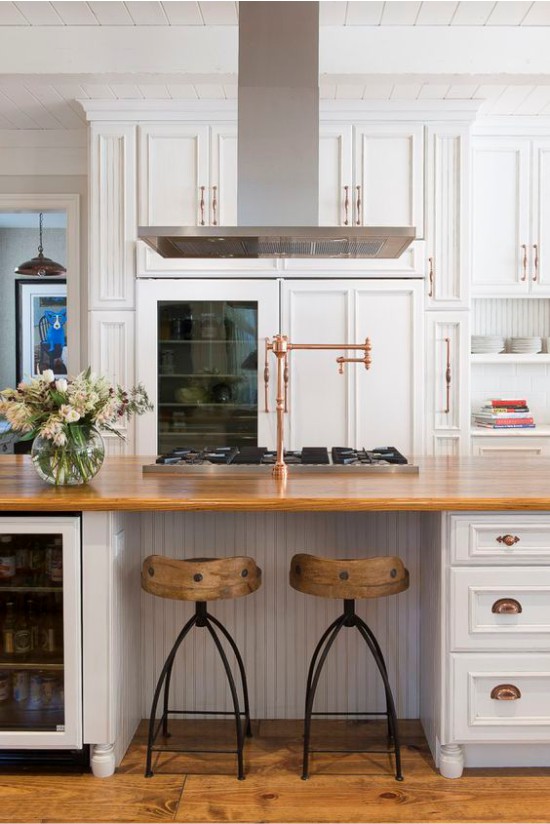
The wooden floor is also an integral part of the American style in the interior.
5. Kitchen fronts with panels
The kitchen in the style of American classics always has paneled facades, but not too elegant, but concise. Glossy solid facades are characteristic only for kitchens in the style of an American retro cafe.
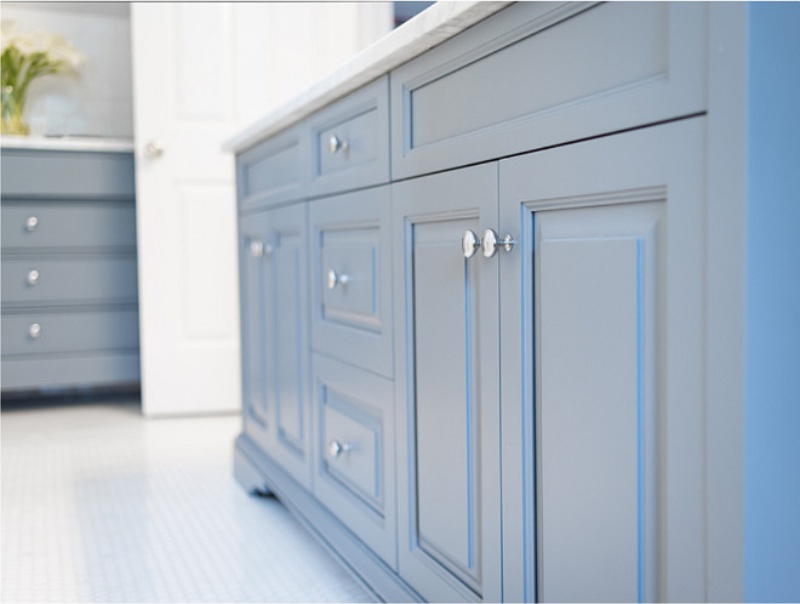
By the way, Americans are not afraid to repaint their kitchen several times.
6. A large number of storage sites
Any American kitchen has a lot of various cabinets and shelves, and the set in it is built up to the ceiling. Americans use separate cabinets for storing plates and cups, various utensils, a festive service, textiles, cookbooks and small household appliances.
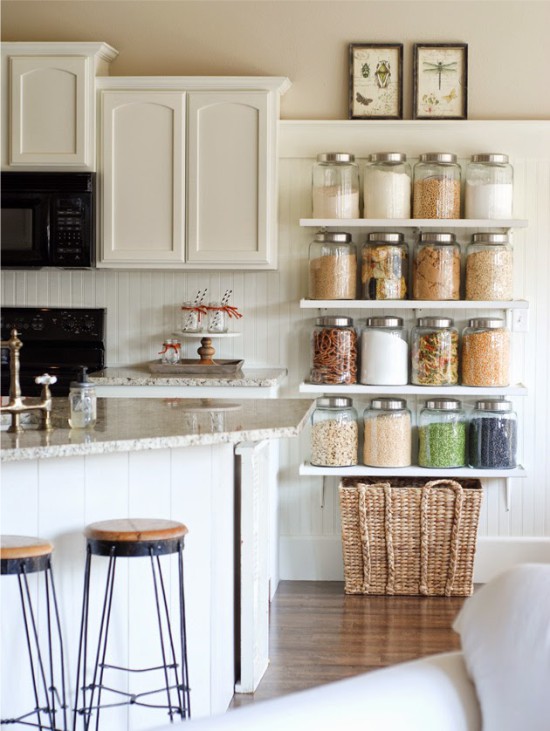
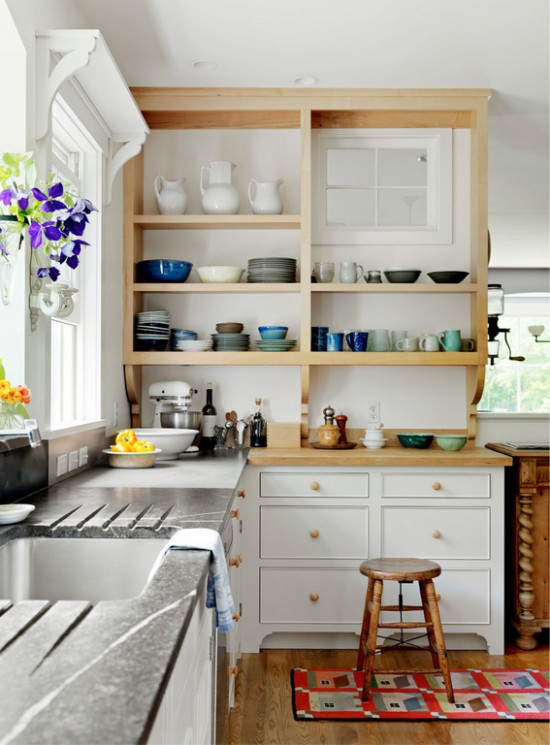
Open shelves “facilitate” the interior, but complicate the cleaning - dust accumulates on them very quickly
Sometimes a separate storage room is located next to the kitchen for storing food items and groceries (see photo slider).
7. Open plan
A characteristic feature of the American kitchen is its unification with the dining room, living room and often the hallway or corridor. On the one hand, this technique increases the space and allows the cook to communicate with the other inhabitants of the house or guests. On the other hand, the open-plan drawbacks are also sufficient. So, for example, an untidy kitchen, where they were just preparing in a hurry, will disturb the comfort of the living room or the main dining room. Other disadvantages: the penetration of odors from the kitchen into the living room, because of which all the textiles begin to smell like food, as well as the noise from the kitchen, say, from a working hood, often interfering with the rest in the living room.
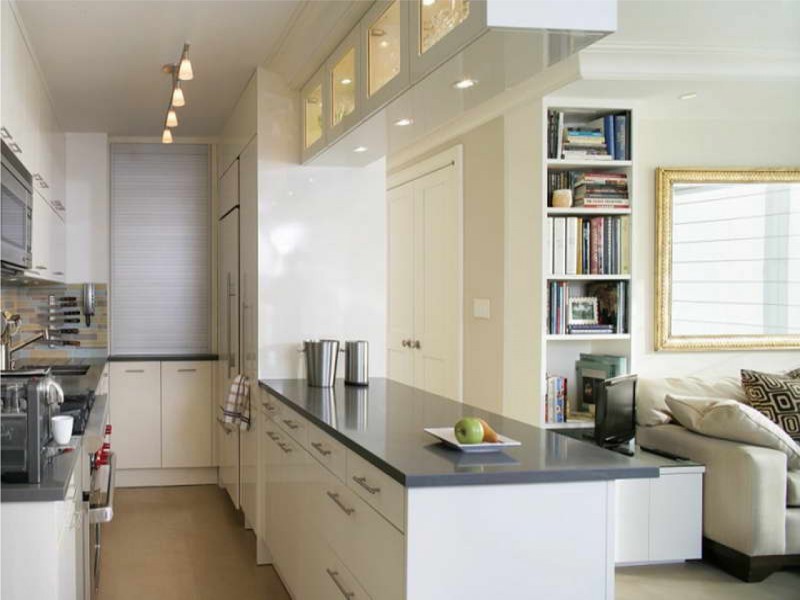
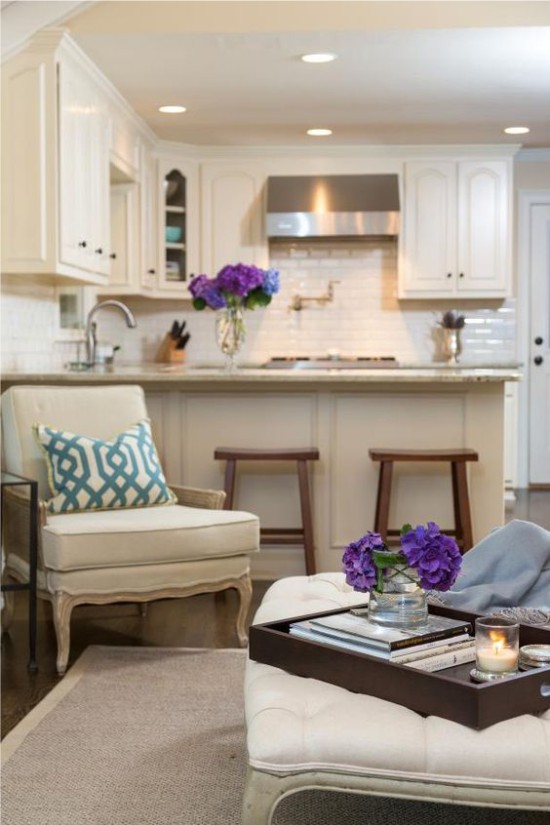
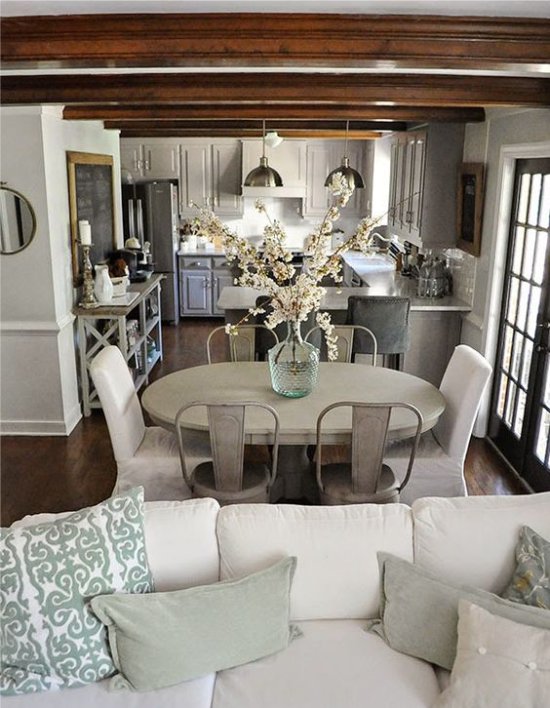
8. Zoning room
The American-style kitchen is always clearly divided into zones, for example, working, dining and bar. The following can act as a visual or physical separator: furniture (for example, bar counter, island, peninsula, table, etc.), partition, ceiling beam, large plants in pots, carpets and rugs, fixtures.
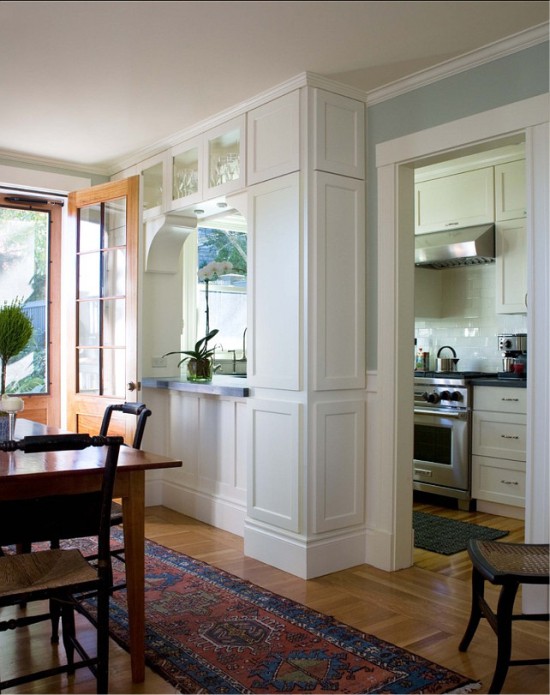
An example of zoning a kitchen-dining room through a partition
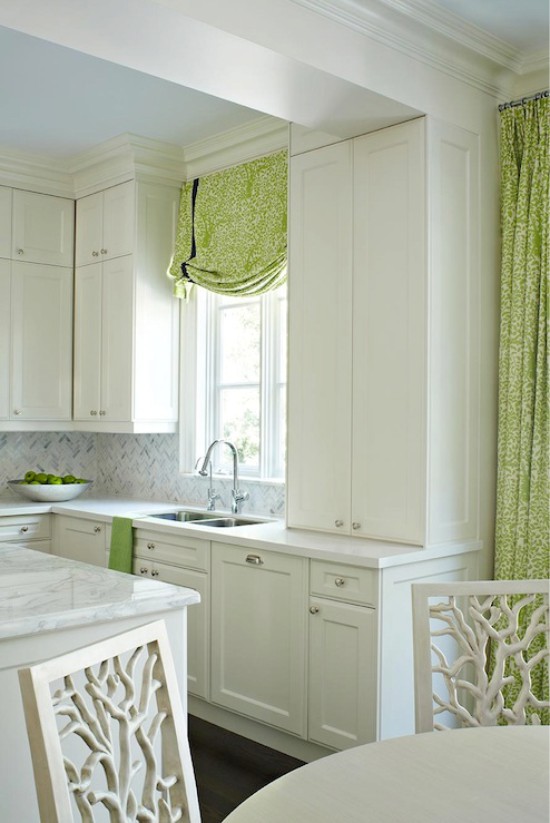
Beam Zoning Example
9. Spacious and comfortable dining area
Regardless of family size, the American-style dining table should be spacious (for 6-8 people or even more) and massive. The table is supplemented with simple wooden / metal chairs or more elegant semi-chairs with soft upholstery. The table itself is decorated with a walkway and a central decoration, for example, a vase of flowers, a fruit platter, topiary, candy and other decor.
10. Solid worktops
To cover the working area using a single monolithic tabletop. It can be made of natural or artificial stone, from a natural tree and even concrete. But MDF or laminated chipboard, popular in our country and Europe, in America is not too favored.
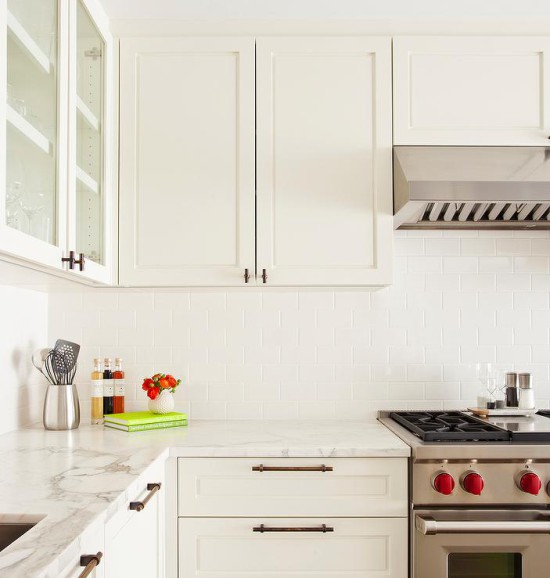
11. Neutral colors
- The most common options for painting walls are white, beige and light gray shades.
- Kitchen facades are most often white, but light gray and olive shades are also popular.
- The floor is almost always brown or dark brown (wood), due to which the American kitchen acquires a striking contrast of dark and light shades.
Examples of colored kitchens in the style of American classics, see the following photo slider.
12. Tile "hog" or small mosaic in an apron
Rectangular ceramic tiles "hog" ("Metro") is most typical for facing the working area. It is usually white or light gray.
Other suitable design options: small square tile, small tile mosaic, figured tiles, herringbone tiles, as well as stone trim to match the worktop or wood panels.
13. Abundance of textiles
American kitchen interior is unimaginable without cotton or linen textiles:
- Curtains and curtains on the windows;
- Narrow rugs in the working area and a large carpet in the dining area;
- Desktop textiles - tracks or napkins under the plates;
- Napkins in the interior gamut;
- Bar Stools or main chairs in fabric upholstery.
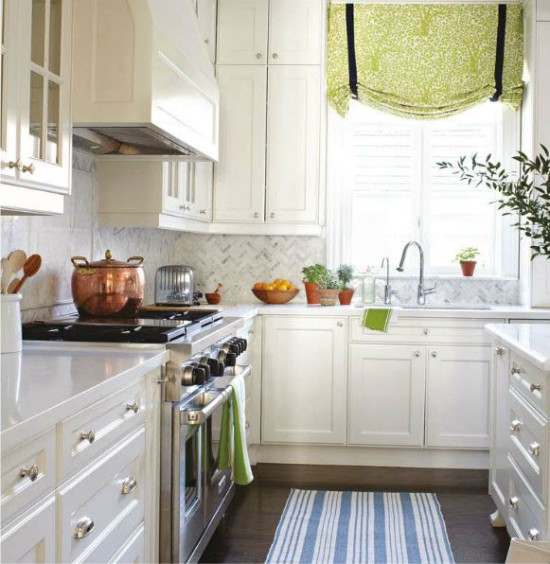
14. Household appliances
In the US, it is customary to equip the kitchen with the latest appliances. Here is the minimum set of devices and gadgets that will be useful in every kitchen:
- Large side-side refrigerator;
- Coffee machine or drip coffee maker - an integral assistant in any American kitchen.
- Stationary blenderin which it is convenient to cook fresh juices;
- Juicer;
- Dishwasher;
- Food processor;
- Microwave.
15. Large built-in or dome hood
Built-in or dome hood is a mandatory attribute of American cuisine, because, as already noted, it is almost always combined with the living room. Often the hood and all the space around it is decorated elegantly - the dome has a thread or arch, a large clock or other decor is sometimes hung on its facade, and an apron under the hood is usually decorated differently from the rest of the work area. For example, in this place the tile is made up of a mosaic or a picture / panel is put behind the slab.
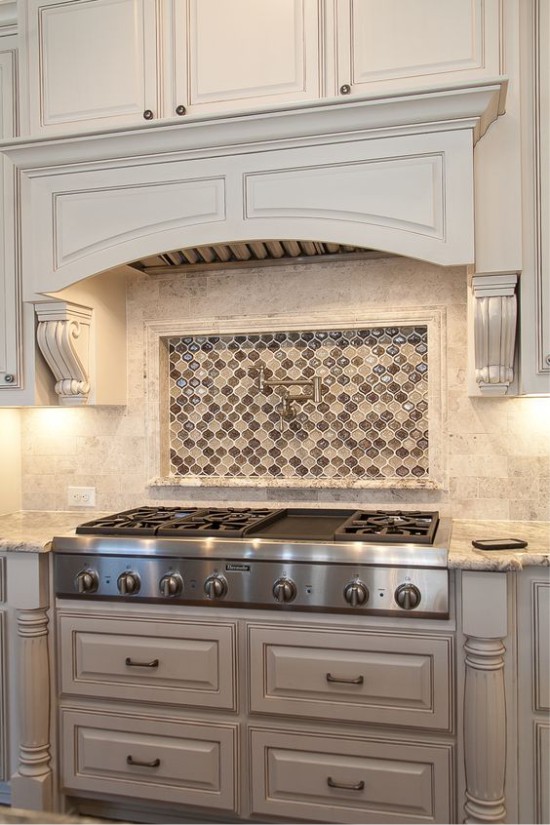
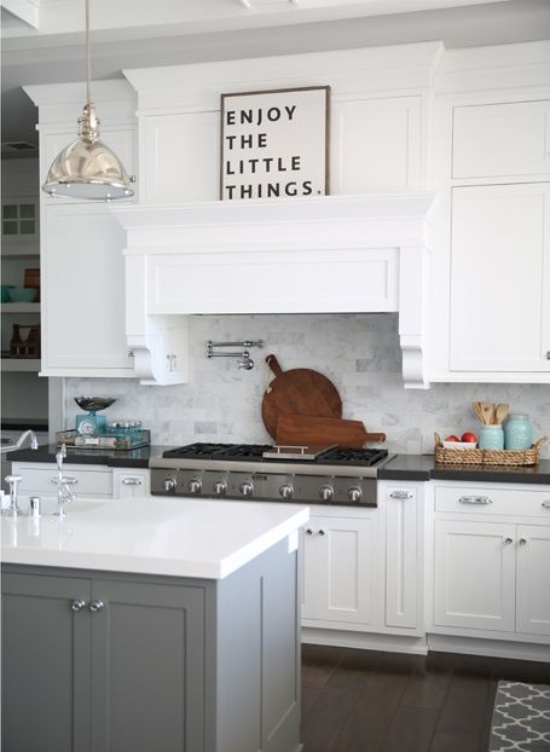
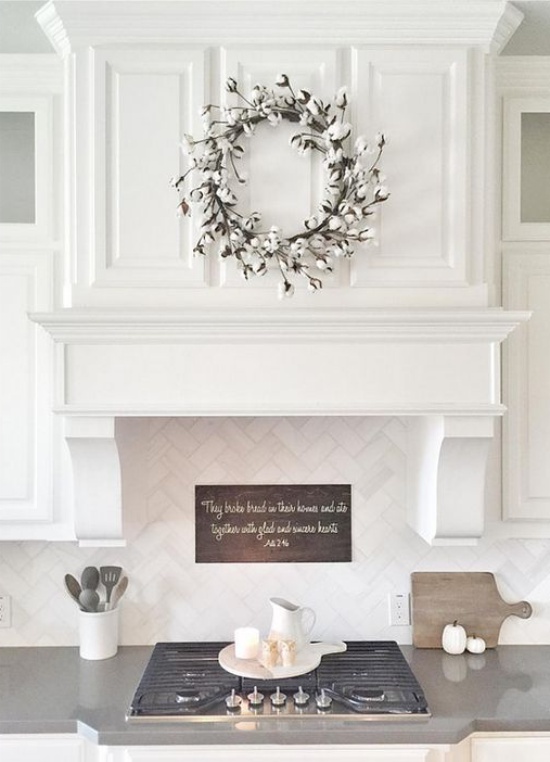
16. Classic lamps in each of the zones
Creating a uniform lighting with the help of several lamps, rather than a single central chandelier - this is the principle of kitchen design, which is really worth taking note.
- The working area is illuminated by furniture lights or wall sconces.
- The island and / or the bar counter is illuminated by a large chandelier or two or three hangers.
- The dining area is illuminated by one or two elegant chandeliers, suspended directly above the table at a height of 70 cm from the table top.
17. Availability of bar
In many American homes there is a bar or sideboard in which alcoholic beverages, glasses and glasses are stored, often there is a wine cabinet or at least a baker and a trolley with drinks. Below is a selection of ideas for arranging a large and small American-style bar.
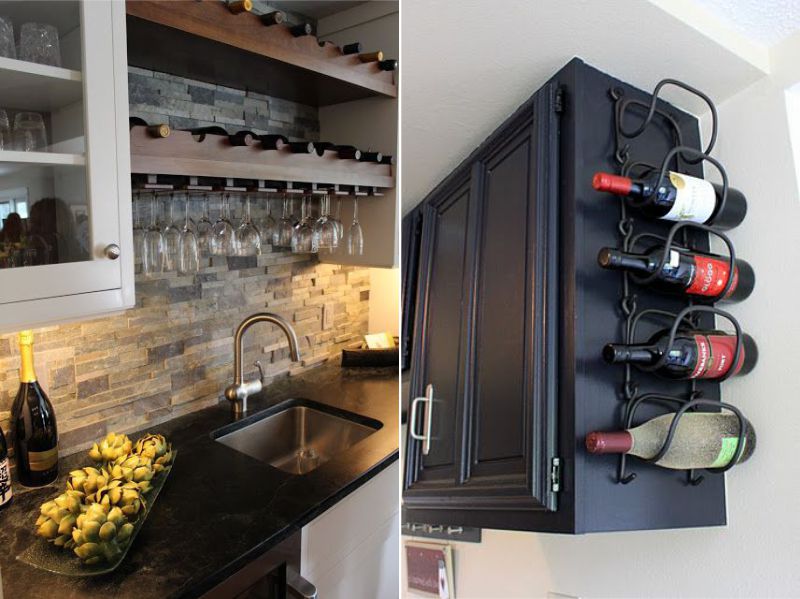
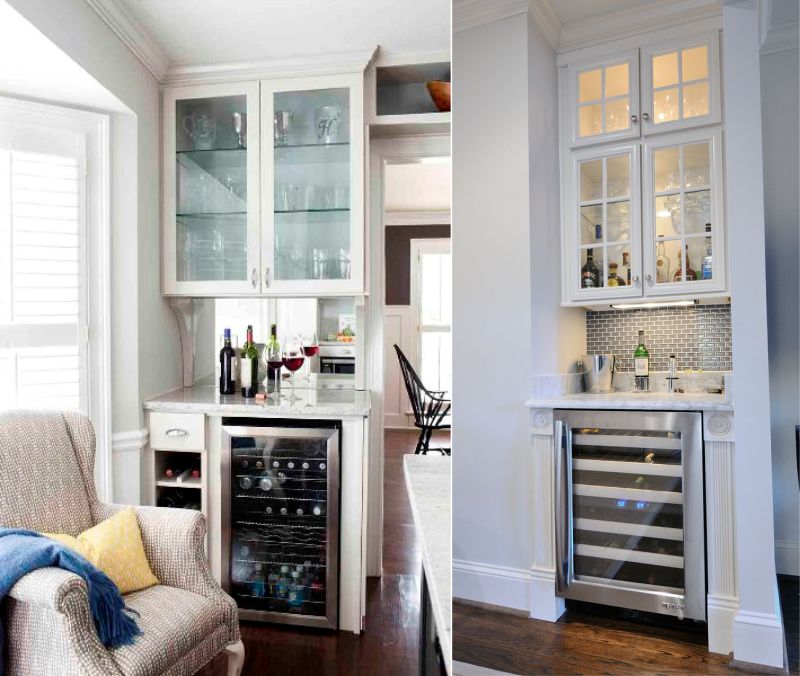
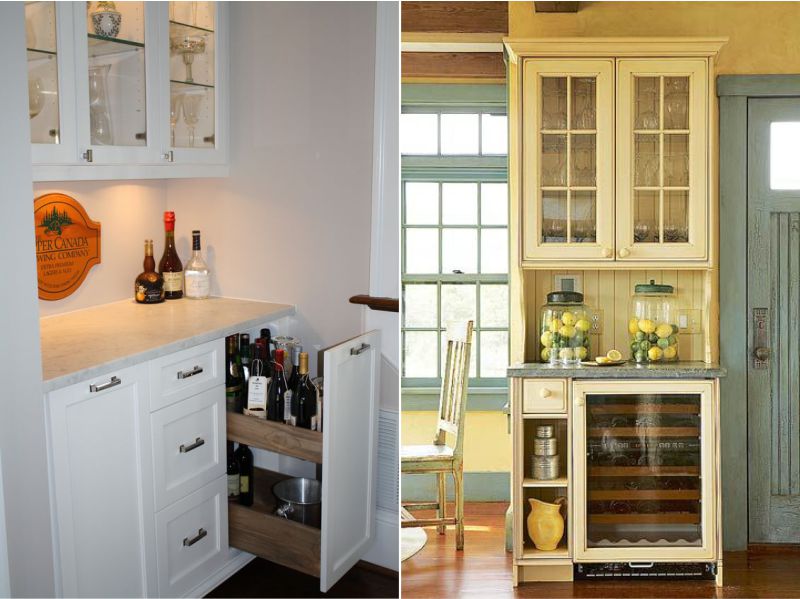
18. Breakfast table
Almost every kitchen has a main and additional dining areas near the work area. Quick breakfasts and snacks are carried out either at the bar, or behind an island / peninsula with seating, or at a coffee table with a corner stool.
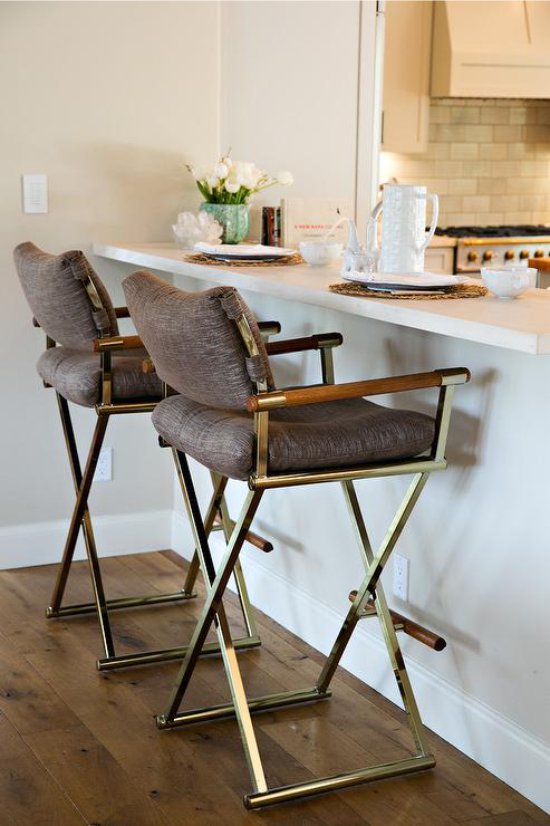
19. Things with history
Americans value such a thing as the spirit of a place or the spirit of things that must be cherished and appreciated. Therefore, in their kitchens you can often see things with history, whether it be a vase found at a flea market, a family heirloom, or an old cupboard that was simply repainted. For the same reason, when planning an interior from scratch, homeowners are not in a hurry with a radical redevelopment or a complete renovation of the decoration.
20. Ceramic or stone sinks
If you want to equip your kitchen in the American style, choose a sink made of white ceramic or artificial / natural stone. Mixer is better to choose the classic dvuhventelny.
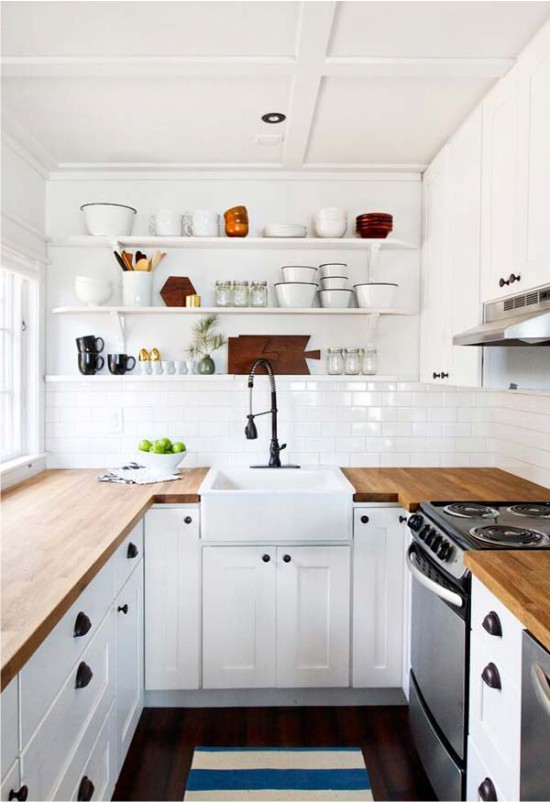
Kitchen with ceramic sink
- English style kitchen - from decoration to decor
- Cafe style guide in kitchen interior
- We create Chebby chic style kitchen interior from renovation to decoration
- Provence style kitchen design
- Mediterranean-style cuisine: 8 design tips
- Country in the city - create a rustic kitchen from scratch

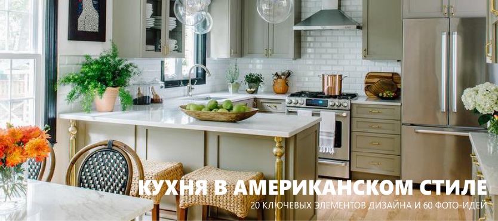
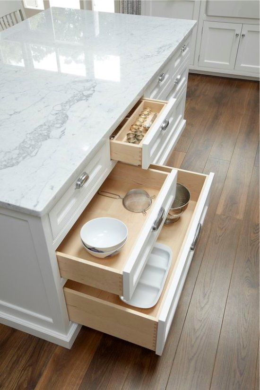
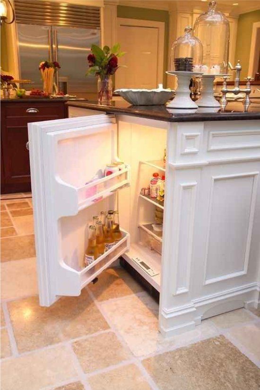
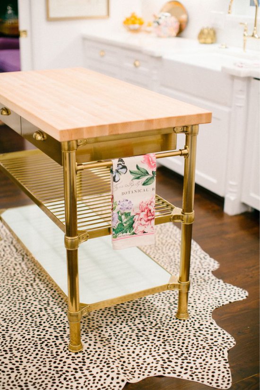
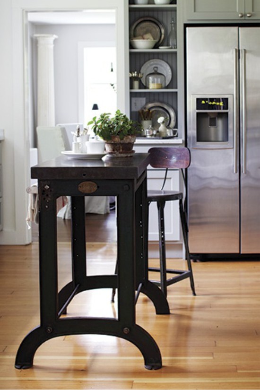
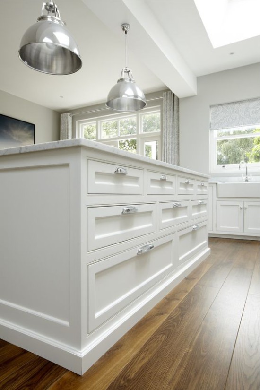
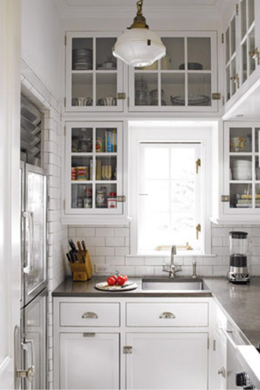
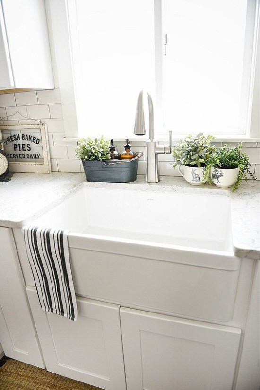
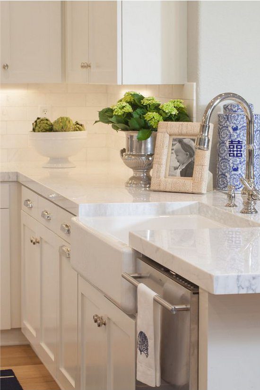
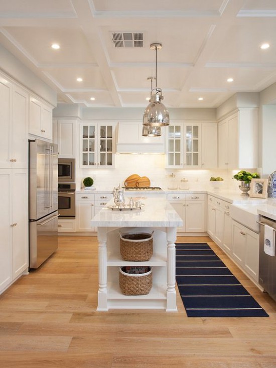
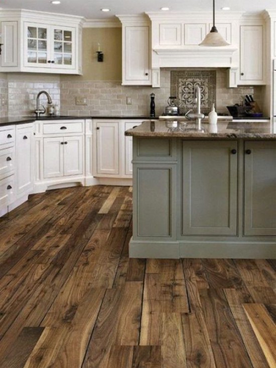
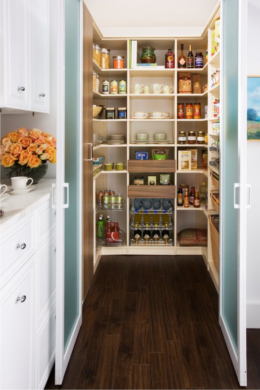
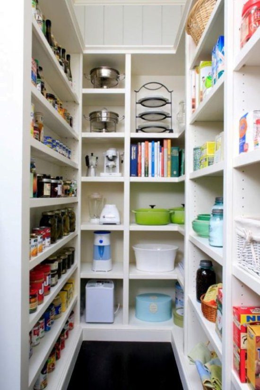
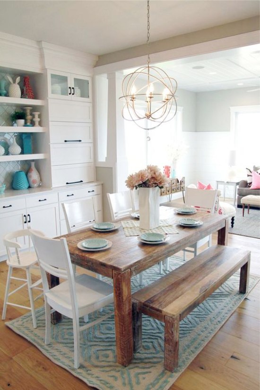
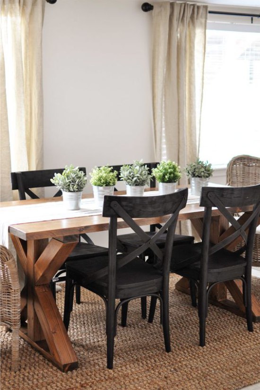
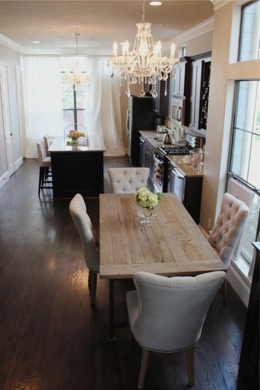
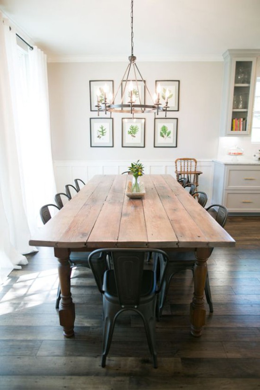
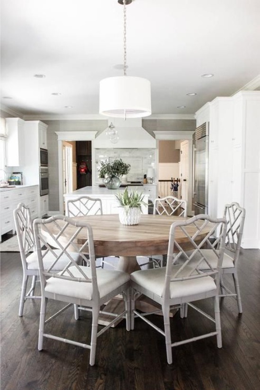
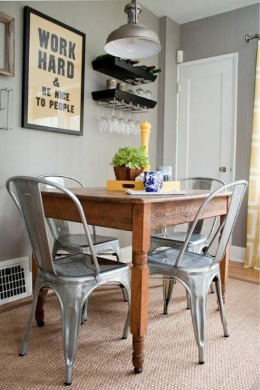
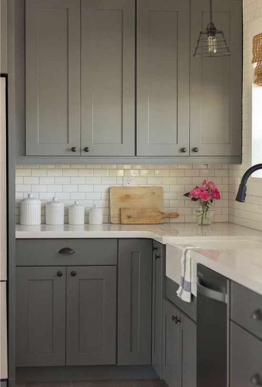
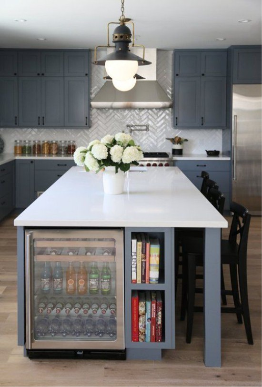
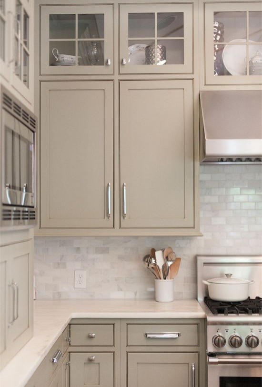
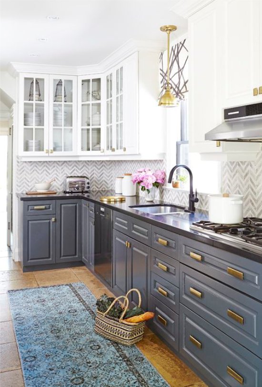
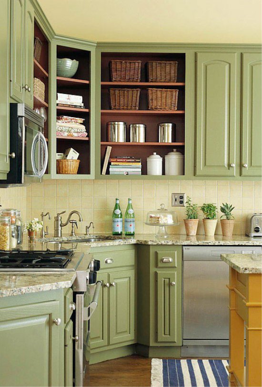
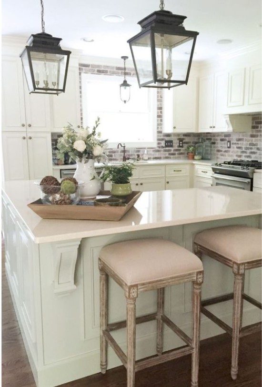
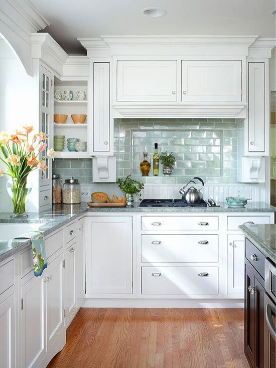
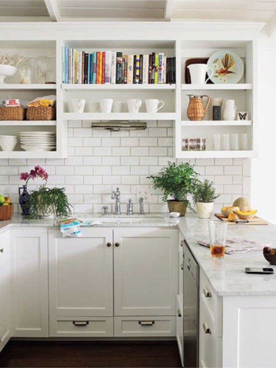
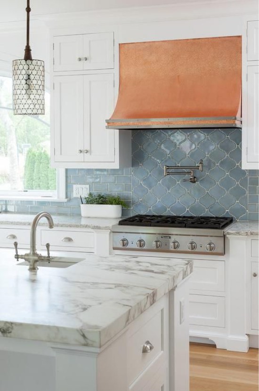
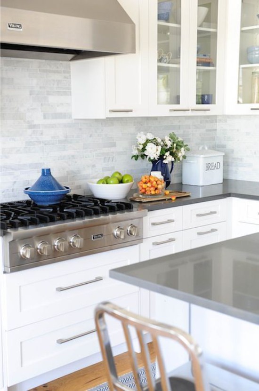
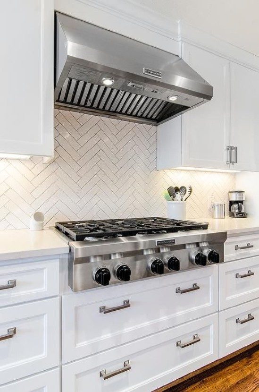
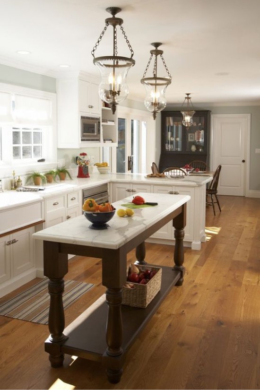
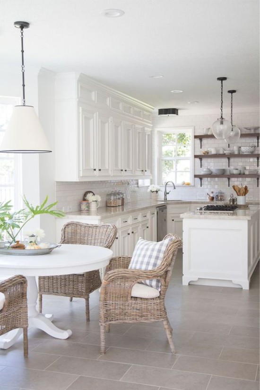
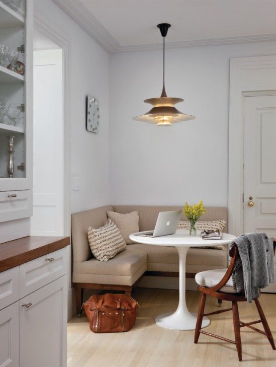
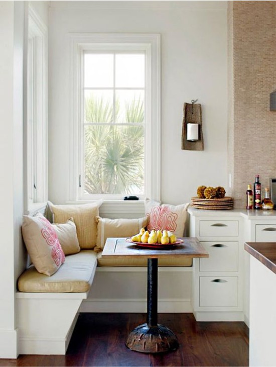

 (Rate the material! Already voted:14 average rating: 4,71 from 5)
(Rate the material! Already voted:14 average rating: 4,71 from 5)