Kitchen area of 10 square meters. m is good because it is always at hand, while it can accommodate a headset, a full-fledged dining group and, if desired, even sofa. In this material you will find 10 tips on repair, design, layout and 30 photos of modern kitchens from 9.8 to 10.6 square meters. meters
Tip 1. Light colors
For the design of walls, floors and facades of a small kitchen set of 10 square meters. meters should choose a light tone - then it will seem more visually and lighter.
- White, light gray, gray blue, beige, cream and other neutral shades are the perfect choice for wall decoration.
If you want bright colors, then you can add them in the form of accents. For example, it could be curtains, wall decor, wallpaper, stuck only on one wall, upholstery, kitchen textiles or part of the facades of the headset.
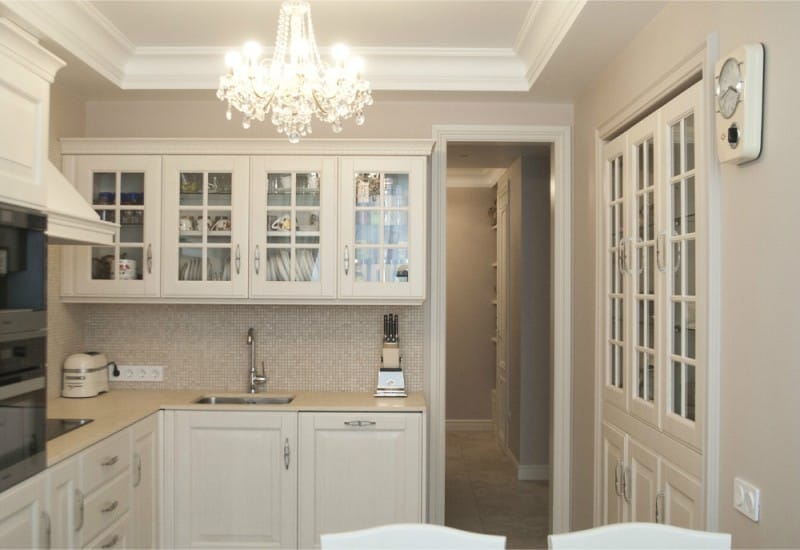
Tip 2. Use prints that will increase or at least not reduce the kitchen
In a small room, you should not use wallpaper, headsets or curtains with a large and too colorful pattern, as this will only reduce the space. Small and unobtrusive prints do not have such flaws. By the way, the floor is also better to finish with a small tile or wooden dies, for example, in a run or a Christmas tree. A wide single-sided floorboard and large ceramic tiles will visually make the kitchen smaller.
- To increase the space you can use photo wallpaper with a perspective image.
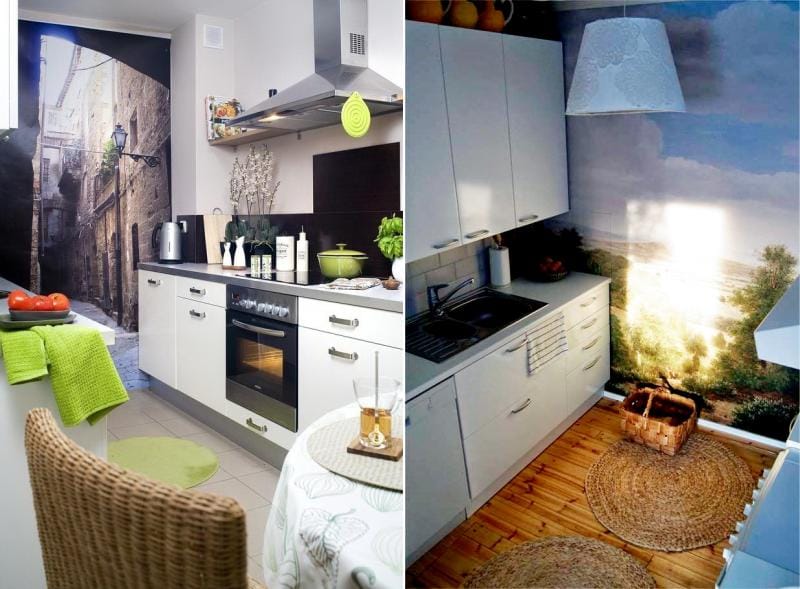
- Typical kitchen 10 square. m most often low. To visually lift the ceiling, you can trim the walls with wallpaper with a vertical pattern or vertical stripes. An example of a kitchen design with a striped wallpaper area of 10.2 square meters. You can see in detail in the next photo slider (scroll through!).
Tip 2. Follow the rule of the "working triangle"
To make the kitchen layout convenient for cooking, remember the rule of the so-called “work triangle”. However, on ten square meters, it will be easy to put strategic points - a sink, a stove and a refrigerator next to each other (but not too close).
Tip: the design of the kitchen begins with the choice of a place for washing, since most often it is not desirable to transfer and lengthen communications.
Tip 3. Choose an L-shaped headset.
Perhaps, precisely corner set will save maximum space. And if you choose a configuration with a trapezoid curbstone in the corner, then you can even place a stove, a sink or a convenient workplace in this place.
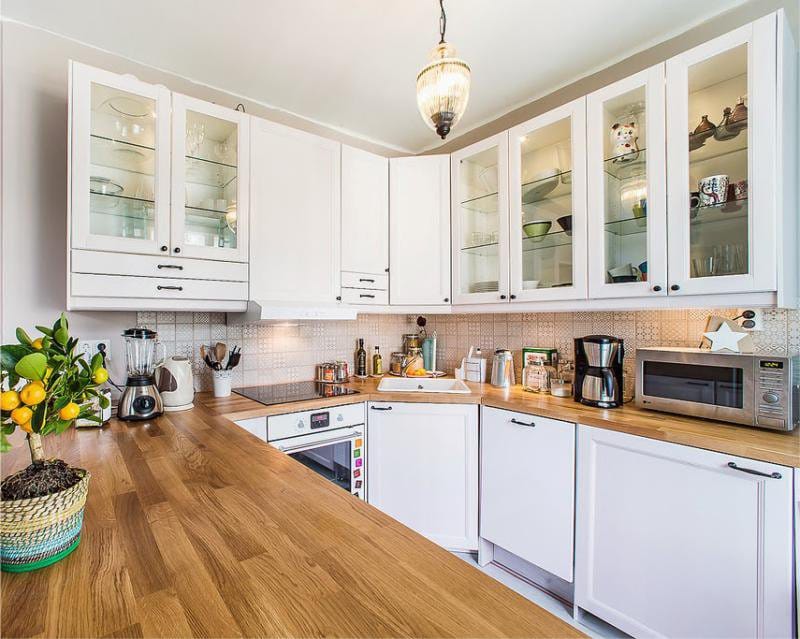
Kitchen set with a sink in the corner
But the L-shaped set is not the only possible option for a kitchen of 10 sq.m.
- After all, most often typical kitchens of such area have a square shape, which means they are ideal for U-shaped and two-row layouts, as well as for G or U-shaped layouts with a small table-island in the middle.
The photo shows an example of a U-shaped kitchen layout with an area of 10.6 square meters. m
Tip 4. Kitchen set and appliances should be built
The kitchen area of 10 square meters. meters, it is preferable to set the built-in and designed to individual sizes, so that every centimeter is used with benefit. The same applies to household appliances - refrigerator, dishwasher, stove, oven, hood and other appliances.
Tip 5. Set should be roomy
If you need to have a lot of storage space for various utensils, kitchen textiles, stocks of flasks and food products, then kitchen set worth choosing height to the ceiling. In the upper cabinets, you can keep things that you rarely use, and in the lower cabinets - all the largest and heaviest.
- It is more convenient to store things in sliding wide drawers than in ordinary cabinets with hinged doors. In order to accommodate the highest dishes, their height should be up to 35 cm.
The following photo slider presents an example of a 10 square meter kitchen design. m. with a high headset.
Tip 6. Make a redevelopment.
If you are planning a renovation and are ready for a radical change, then think about increasing the kitchen at the expense of the adjacent balcony or living room.
- Balcony or loggia is a great place not only for the pantry, but also for the summer patio, winter garden, the placement of a dining room, bar and even a work area. If the idea combining kitchen with balcony you like it, but its coordination is unlikely or too difficult, then you can not demolish the entire partition, and only remove the window and the balcony door from it. Another solution is to replace the partition with a French window that looks beautiful and lets in more light (example in the photo below).
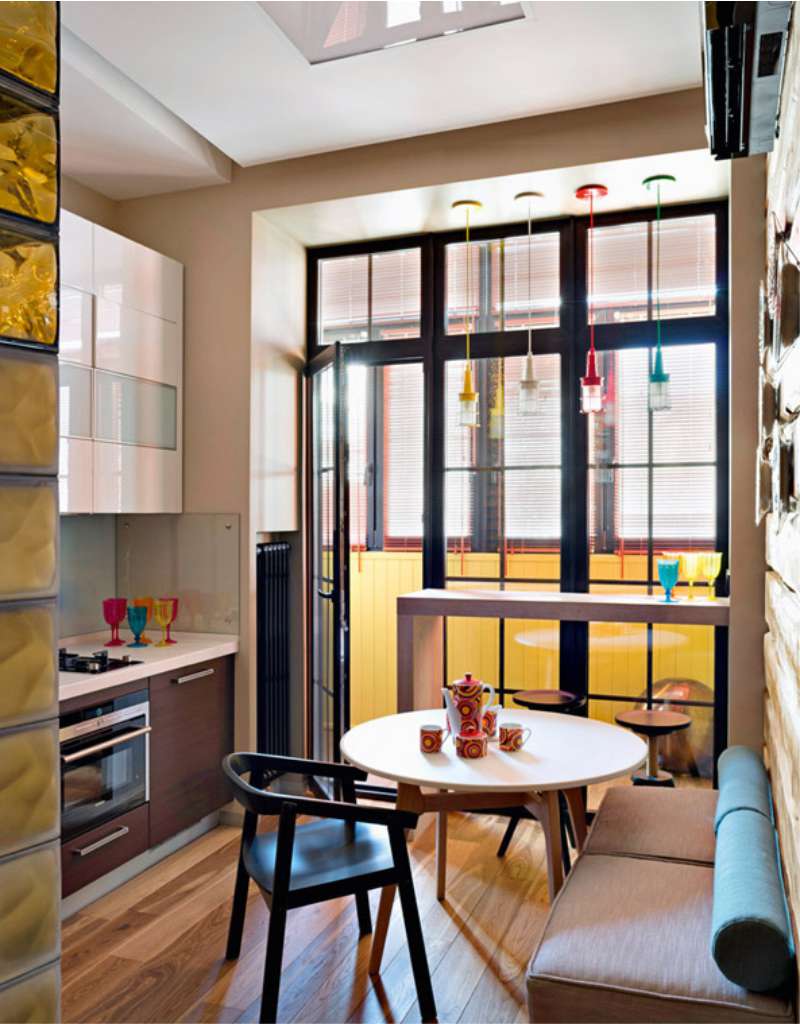
- Combining kitchen with living room - A great idea and not difficult to implement, if the wall between the two rooms is not bearing. The kitchen-living room has many advantages, but it also has significant disadvantages (for example, textiles in the living room will absorb all odors, and the mess in the kitchen area will spoil the overall look of the room), so think carefully about whether it is worth repairing with a candlestick. after all, 10 square meters is not so little.
The photo below shows the design of a narrow kitchen with an area of almost 10 square meters. meters (9.5 sq. m.), combined with the living room.
Tip 7. Select functional dining area furniture.
Kitchen for a large family requires a spacious dining group. Fortunately, on ten square meters you can place a large table or even a table with a sofa. The main thing is that the passage between the dining area and other furniture, for example, a kitchen unit, is at least 90 cm. Here are some more tips on choosing furniture:
- If you often receive guests, then choose light folding constructions.
- Save space helps compact Kitchen AreaBecause you can often keep things under his seat.
- For 1-3 people the dining table can replace bar counter. It is more compact, modern looking, very convenient for snacking and even working at the computer.
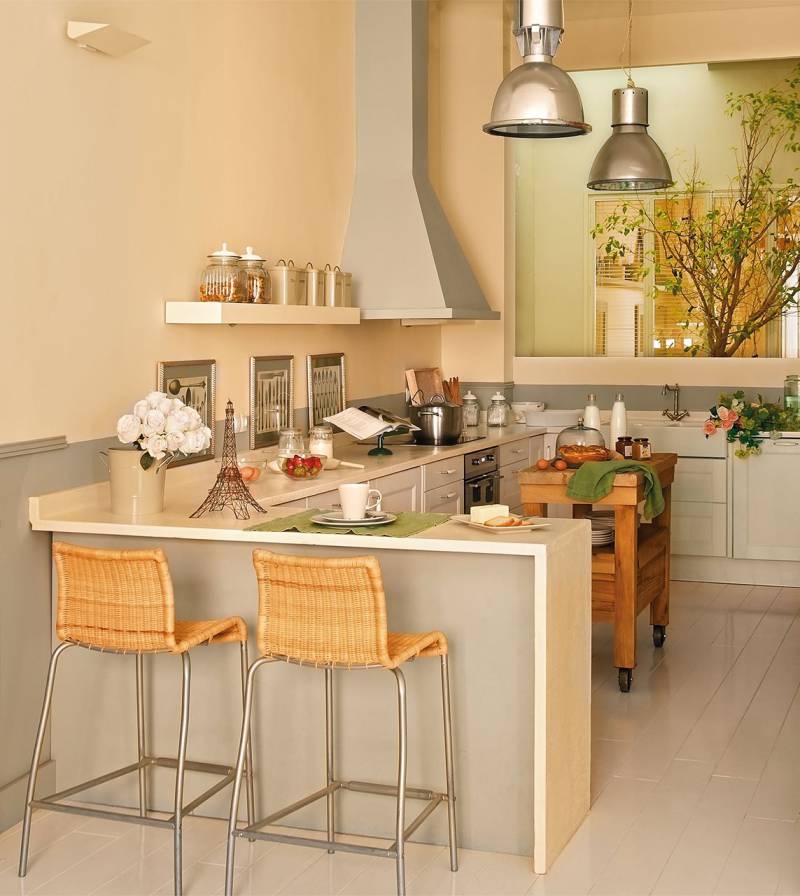
- However, the bar counter can be put in addition to the main table, if you make room for it at the expense of a headset and a small size dinner group. It can also be made from a refurbished window sill.
Try to move away from typical solutions and bring more exclusivity to the interior. For example, a pair of chairs can be replaced with an elegant sofa, instead of wooden furniture, use wicker, instead of a new factory one, a restored vintage one.
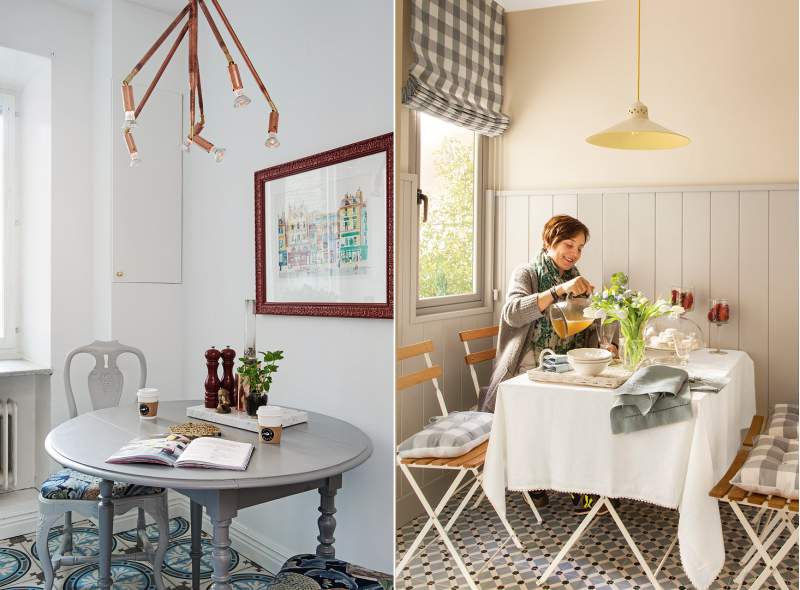
Tip 8. Create uniform kitchen lighting
To make a small kitchen more spacious, create a uniform lighting in it.
- The central light from the ceiling chandelier only narrows the space and creates shadows.Therefore, it must be supplemented with a wall sconce or a floor lamp in the dining area, or completely replaced with a few spotlights around the perimeter of the ceiling. Of course, light sources must also be in the work area.
Tip: you can create a more comfortable lighting if you hang the chandelier not in the center, but directly above the dining table.
Tip 9. Swing door, replace the sliding or redo the opening in the arch
If the ability to close the door to the kitchen is not crucial for you, then think about reworking the archway or just into an open doorway without doors. This solution will save you precious centimeters and visually “unload” the interior. Below is an example of a kitchen design with an area of 10.2 square meters. without a door.
- If you still need the insulation of the kitchen, then you can install a sliding door instead of a swing door.
Tip 10. Try not to overdo it with decor
- In order not to overload the interior with excessive variegation, try not to get involved in collecting magnets and figurines.
- Choose curtains without strong drape and fluffy ruffles. For kitchen design 10 square meters. meters ideal Roman and roller blinds, curtains, cafes and panel.
- For the decoration of the interior there will be enough living plants in beautiful flowerpots, clocks, two or three small paintings, an elegant candy bowl or a fruit bowl, pillows on the couch.
- Planning and repairing a small kitchen
- Design and repair of a small kitchen in Khrushchev - 13 proven solutions
- 5 options for planning a kitchen area of 11 square meters. meters
- 10 tips on improving the kitchen area of 9 square meters. meters
- Kitchen design 8 square. m in seven steps
- Kitchen design 12 square meters. m and 6 options for planning

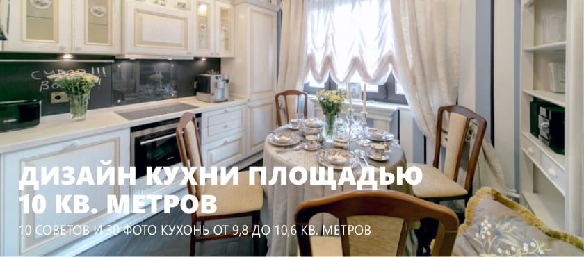
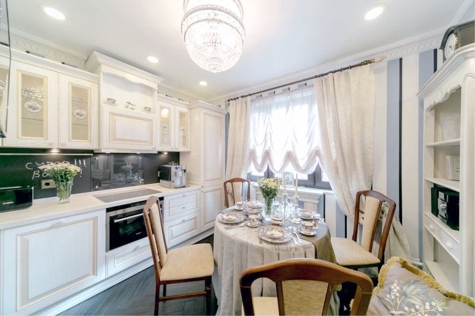
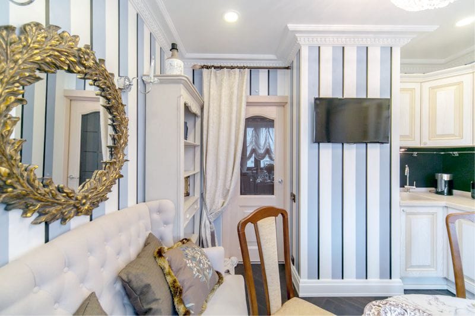
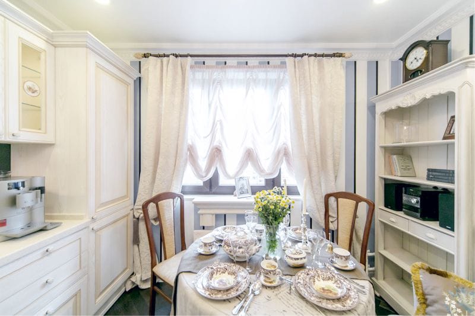
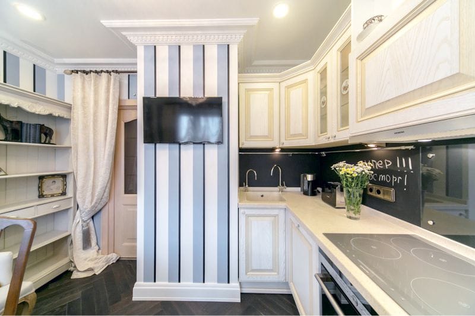
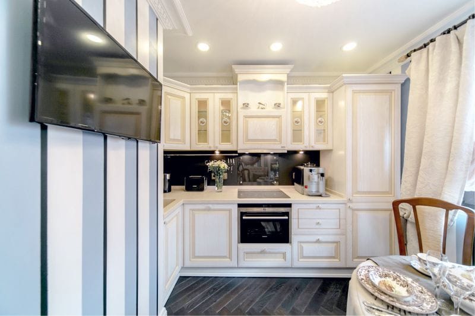
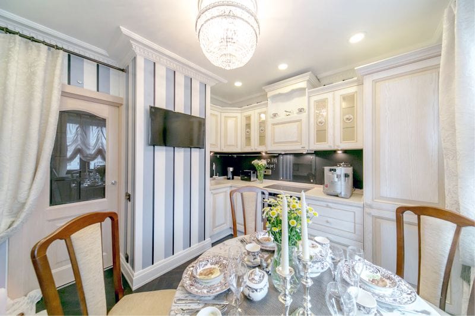
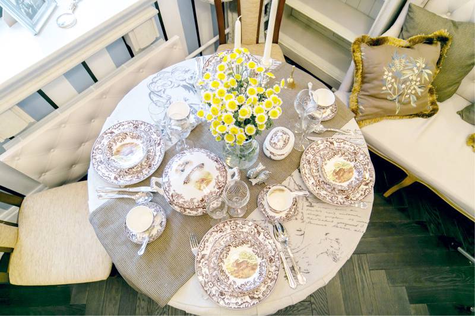
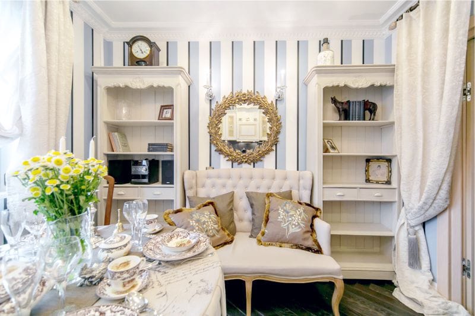
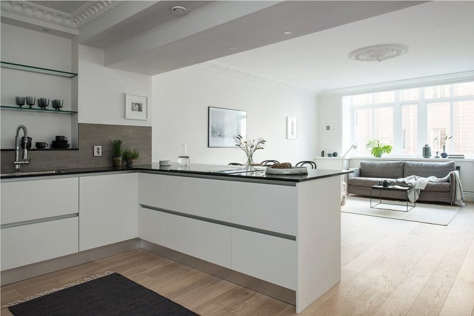
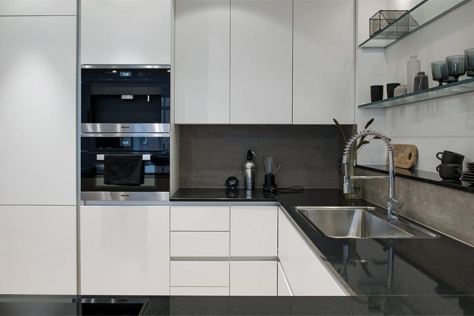
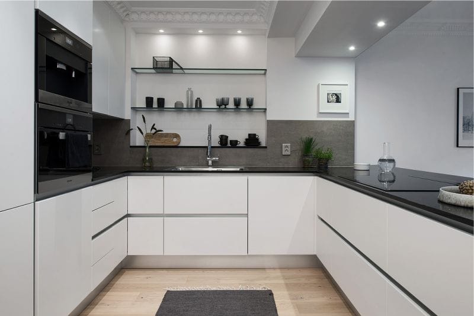
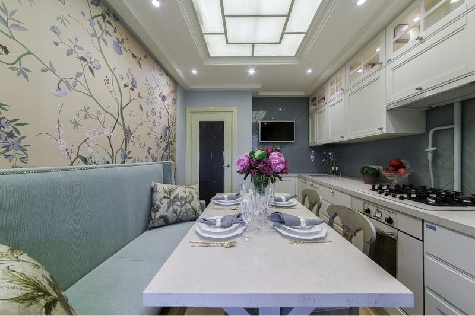
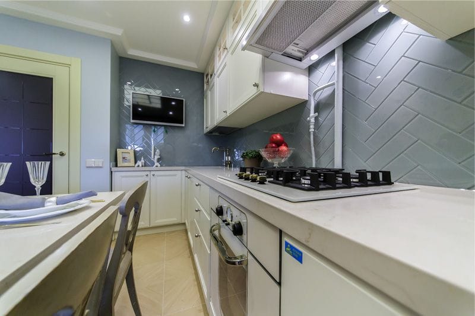
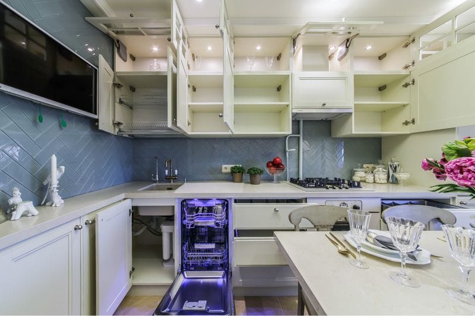
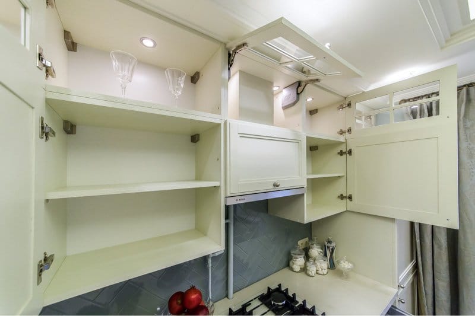
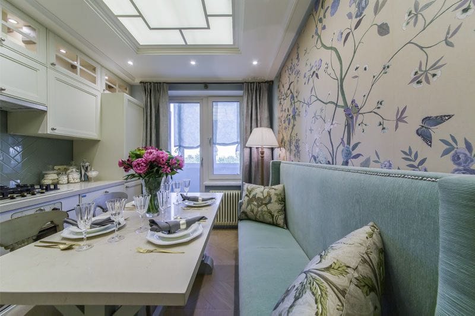
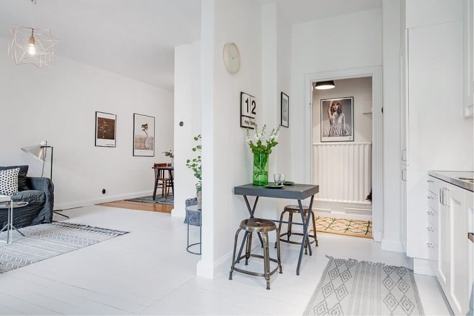
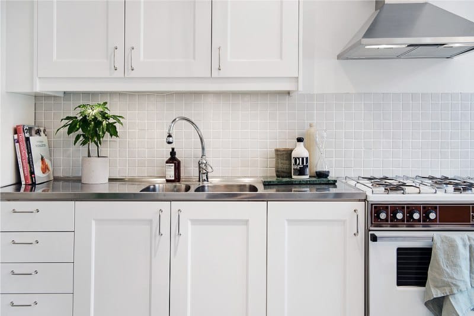
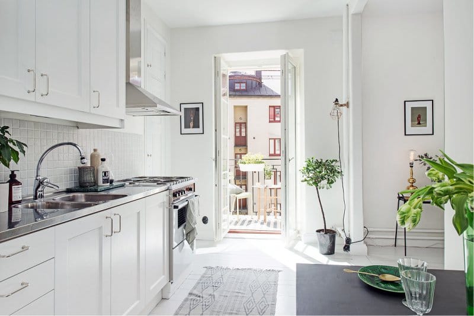
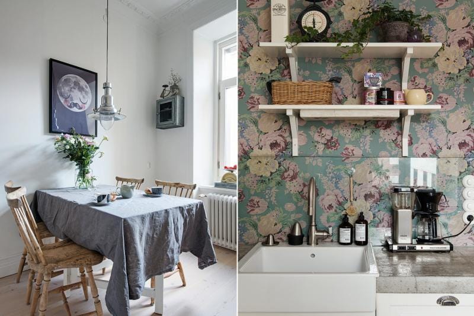
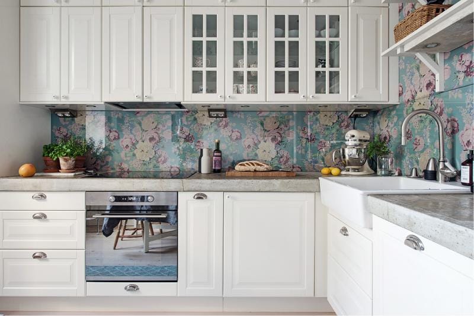
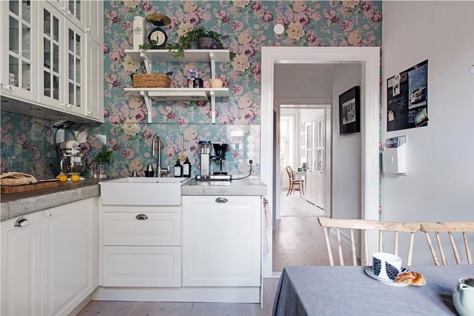

 (Rate the material! Already voted:41 average rating: 4,59 from 5)
(Rate the material! Already voted:41 average rating: 4,59 from 5)