Planning a kitchen design area of 9 square meters. meters - the task, though not simple, but quite standard and solvable. This material presents 10 tips on how to equip and decorate a small space, as well as 30 photos of modern kitchen interiors with an area of 8.5 - 9 square meters. meters for your inspiration.
10 tips on improving the kitchen 9 square. meters
Tip 1. Think of the layout in a special program.
Independently thinking over the repair, layout and design of the kitchen of 9 square meters. meters worth using 3D design program. This will help you to imagine the future situation, play with the furniture arrangement, plan the wiring and lighting scheme, see how different textures and shapes will look together.
Tip: the creation of a kitchen project should begin with a sink and a stove (if it is gas), since these strategic points are often best left at the right places.
From the point of view of planning the interior design, it is very useful to make a collage of material samples (Material Board). To do this, you will need to pin to a board the samples of curtains and upholstery of furniture, wallpaper, floor and wall covering, paint in A4 sheet format, etc., purchased in the shop. So you can understand how the textures and colors will be combined , fabrics and finishing materials in real life.
Tip 2. Follow the rule of the "working triangle"
When designing the future kitchen, try to place the sink, stove and refrigerator close to each other, but not too close. So you can create the most convenient for cooking space.
Tip 3. The best headset - built-in and angular, height to the ceiling
Perhaps it is this configuration of the headset that will allow you to save kitchen space and use it as efficiently as possible. Example built and corner kitchen High to the ceiling we present in the next photo slider.
Interior kitchen area of 9 square meters. meters in an apartment in the "stalinka".
Tips:
- For accommodation in the corner of the sink, a convenient place to store things and cooking, it is best to choose a set with a trapezoidal corner floor bollard;
- Home appliances (including a refrigerator) in a small kitchen should also be built-in, not free-standing, then the unity of all facades will make the interior orderly.
See also the material: Kitchen design in Stalinka.
Tip 4. If you have the desire and opportunity, combine a kitchen with a balcony or an adjacent living room.
If you have to overhaul the kitchen 9 square. meters, why in the process not combine it with the living room or balcony? Yes, redevelopment is not always possible, and its coordination is rather troublesome, but there is no more effective way to increase the kitchen.
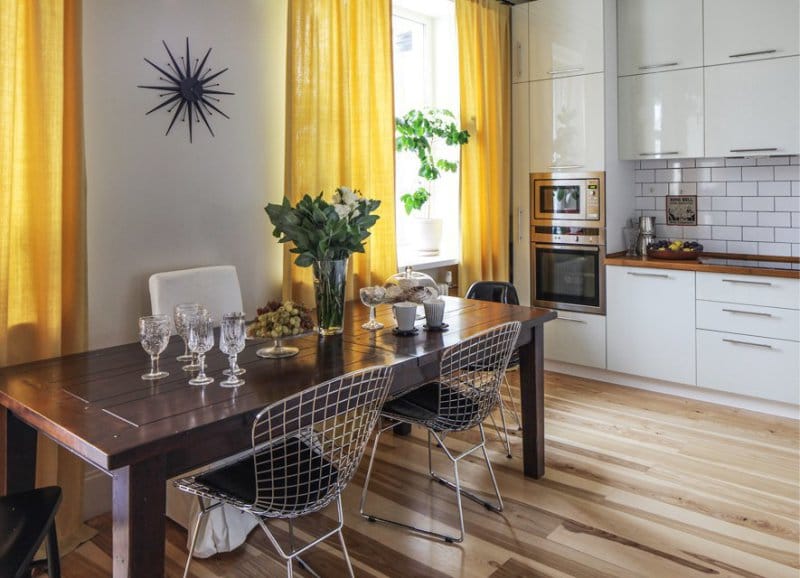
Tip: if you like the idea of connecting the balcony to the kitchen, but its “legalization” is difficult (or unlikely), then you can not dismantle the wall, but only the window and balcony door as shown in the photo below.
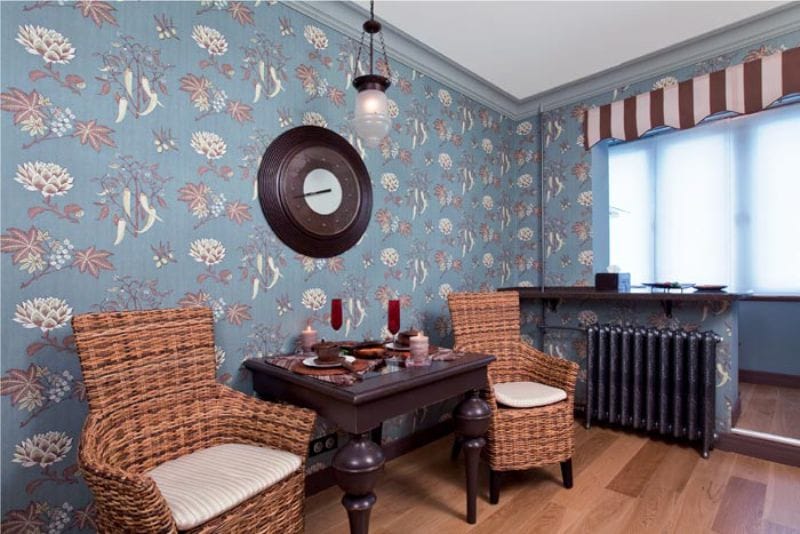
Tip 5. Instead of a swing door, install a sliding door, or redo a doorway in the arch
Swing door takes up a lot of space, so making repairs in the kitchen of 9 square meters. Consider installing a more compact sliding structure instead. You can also redo the arched doorway or just leave it without doors, filling out only the trim.
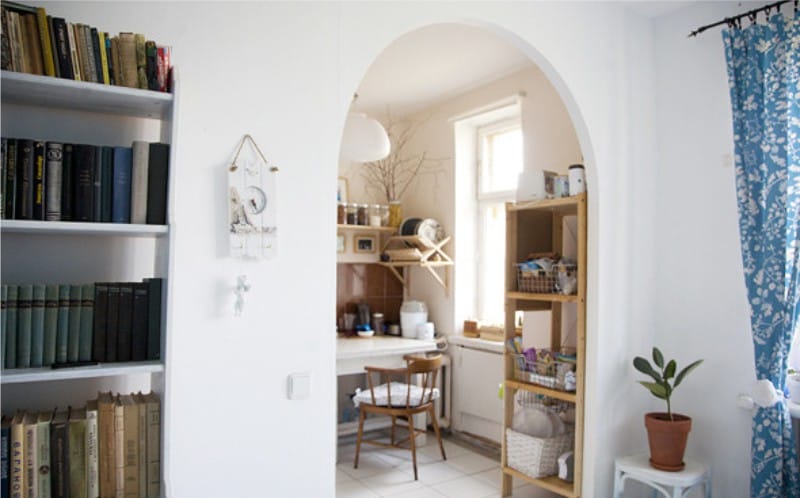
Tip 6. When leveling the floor, walls or ceiling, try to reduce the room as little as possible.
It is better to level the floor with a self-leveling self-leveling compound, rather than a cement screed.
As for the ceiling, then in the kitchen of a standard height of 2.5-2.7 m it is worth to abandon the mounted structures, because even when installing stretch ceilings the minimum loss of height will be about 5-7 cm. However, sometimes without a suspended structure in a small kitchen get along. For example, a plasterboard box will be able to hide under the air duct from the hood and other communications, cluttering the space.
Tip 7. Decorate the interior in bright colors.
If redevelopment and radical kitchen changes are not included in your plans, then you can increase it visually by decorating the interior in a bright or neutral gamut. White, beige, cream, light shades of blue, gray and green will not dim daylight, make the room more spacious and even tidier in appearance. Examples of kitchen design 9 square. m in bright colors are presented in the next photo slider.
Tip 8. Create even lighting
The kitchen is 9 square meters. m should not hang only one ceiling chandelier - the central light will create shadows and further narrow the room. Additional lamps will help to increase it, for example, in the dining area and, of course, in the working area.
Tip: Do you want to decorate the kitchen interior in a modern way? Hang the chandelier not in the center of the ceiling, but directly above the table.
Tip 9. Choose a functional, but light table
Folding tables - salvation for small kitchens, which often receive guests. At the same time keep in mind that tables and chairs it is better to choose the lungs and by weight, and in appearance.
Tips:
- The most compact form of a table top for a dining table is rectangular or square.
- If you rarely receive guests, rarely eat at home and live alone or together, then why don't you set up a table bar counter? It will allow you to keep the space more spacious.
- By the way, the dining area can be furnished kitchenettethen you can store things under his seat.
Tip 10. Decorating the interior, do not overdo it with the decor
When designing the interior, keep in mind that:
- For small kitchens, it is better to choose simple curtains from a light monochromatic fabric or with a small pattern. Suitable types: Roman, roller, blinds, classic curtains without a strong drape.
- Chandelier in a small kitchen is preferred compact and "air", for example, made of glass.
- Wall decorations in kitchen design 9 square. m needed in a small amount. It is enough to decorate the dining area with a couple of photos or of pictures, panels or hours.
- The rest of the decor should also be present at a minimum. Houseplants in beautiful flower pots, a candle on the table, candy cane and a pair of accessories on the shelf will enliven the interior without overloading it.
- Magnets brought from travels often bring unnecessary diversity and a sense of disorder into the atmosphere, so it is better to collect them somewhere else than in your small kitchen.
- Planning and repairing a small kitchen
- Kitchen design 8 square. m in seven steps
- All about the design of a small kitchen - 16 super receptions and 70 photos
- Kitchen design 10 square meters. m
- Design narrow kitchen: the best ideas and useful tricks
- Kitchen design 12 square meters. m and 6 options for planning

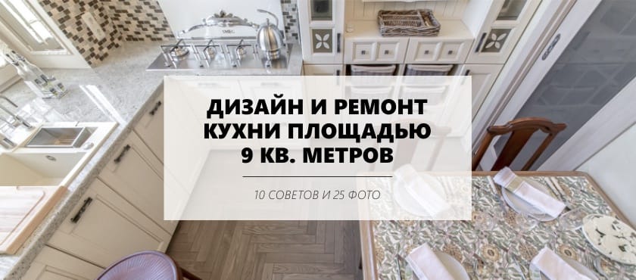
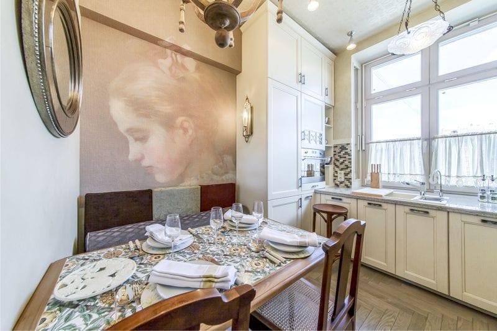
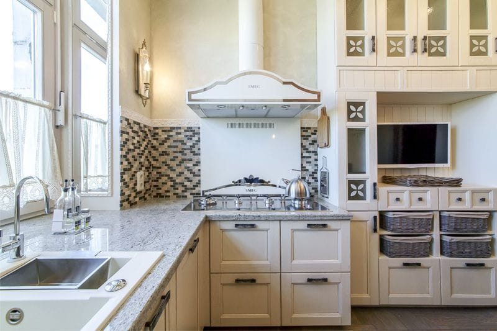
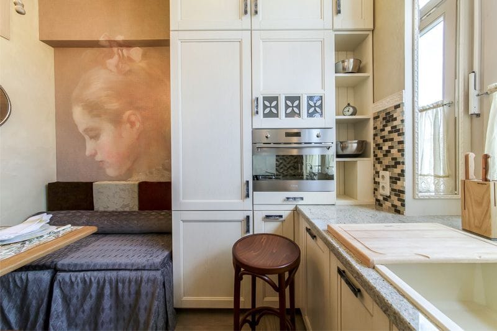
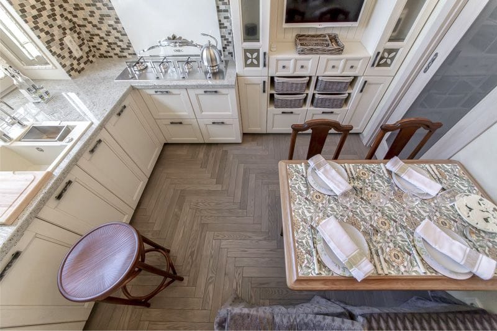
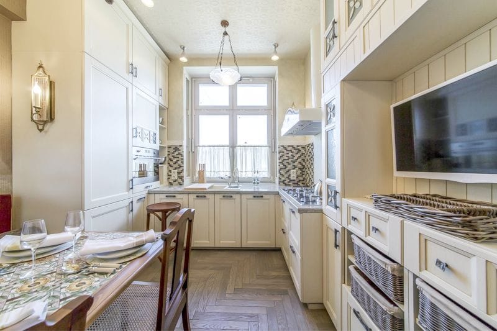
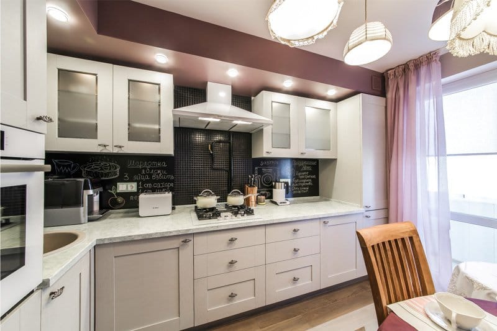
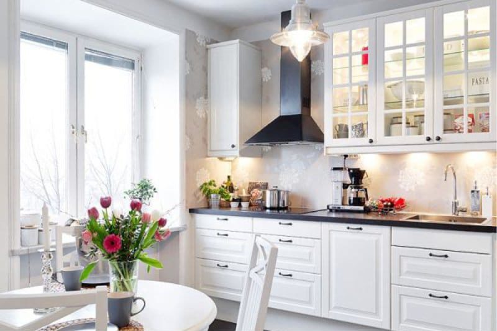
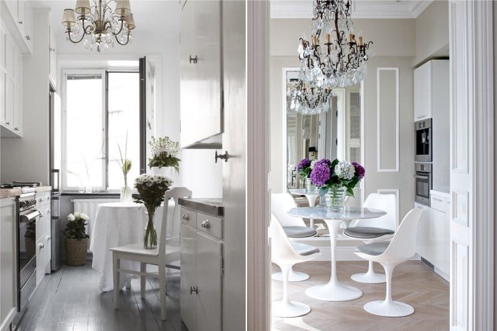
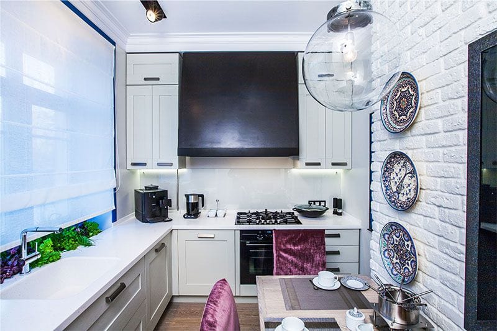
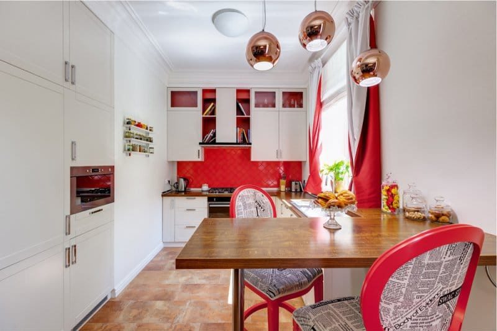
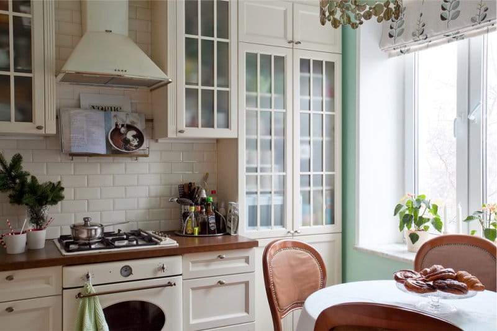
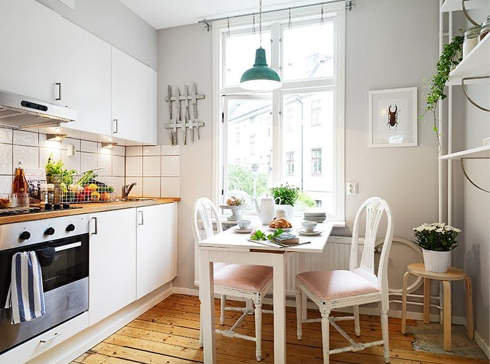
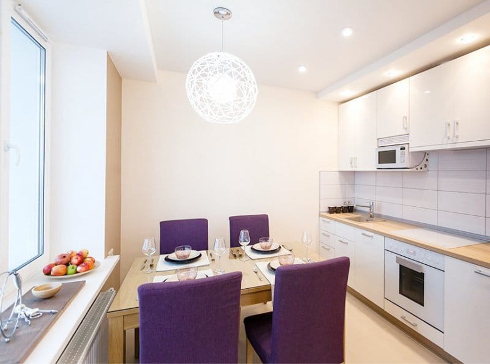
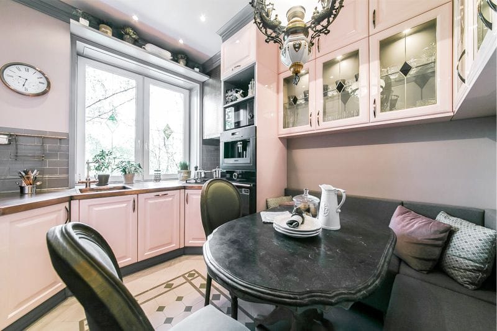
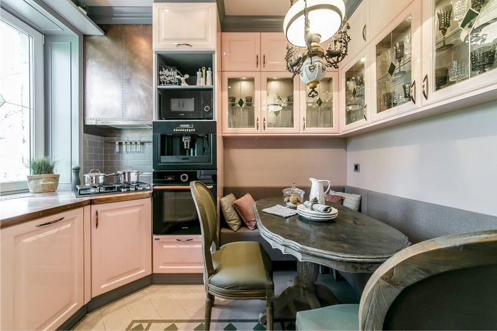
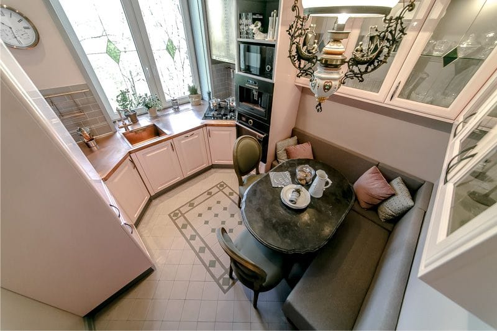
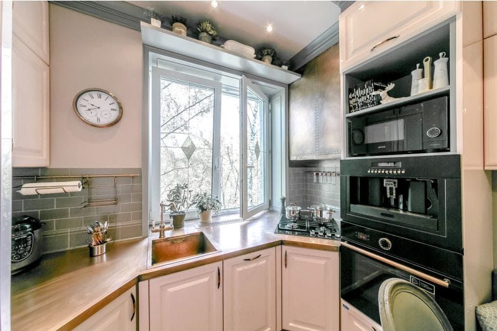
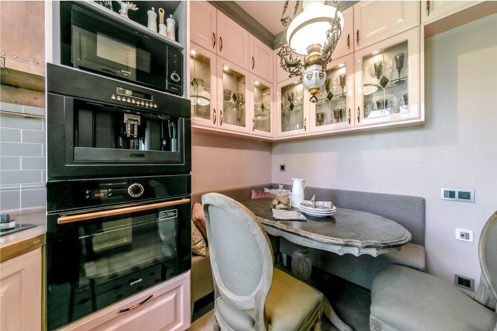
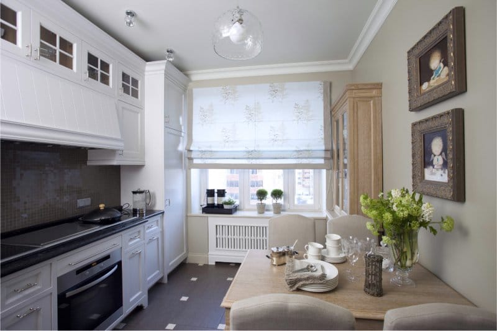
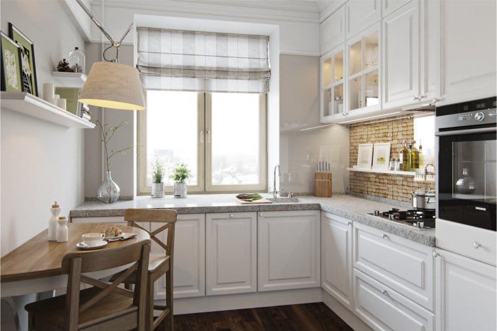

 (Rate the material! Already voted:65 average rating: 4,34 from 5)
(Rate the material! Already voted:65 average rating: 4,34 from 5)
Hello there,
If you are on alychidesign.com?
For our readers. Our link is approved.
.
If you are interested in our blog, please let me know.
Thanks,
Aly