Considering the options for arranging a small kitchen, it is impossible not to be surprised - how do designers manage to arrange so much furniture in a limited space, making the whole room not only ergonomic, but practical, and beautiful? Sometimes in such kitchens one can even come across a sofa - of course, a small but quite roomy one.
Designer trick - choose the color of the furniture, starting from the color of the walls
Professionals when choosing furniture for small-sized kitchens use the main secret - both colors and forms should be chosen to expand the room, creating a visual illusion of space. If you are just planning to design and repair the kitchen, keep in mind the following rules combinations of wall color and furniture color in a small space.
- It is desirable that in a small kitchen the walls should be light monophonic or with a small unobtrusive pattern - furniture on such a background looks less cumbersome.
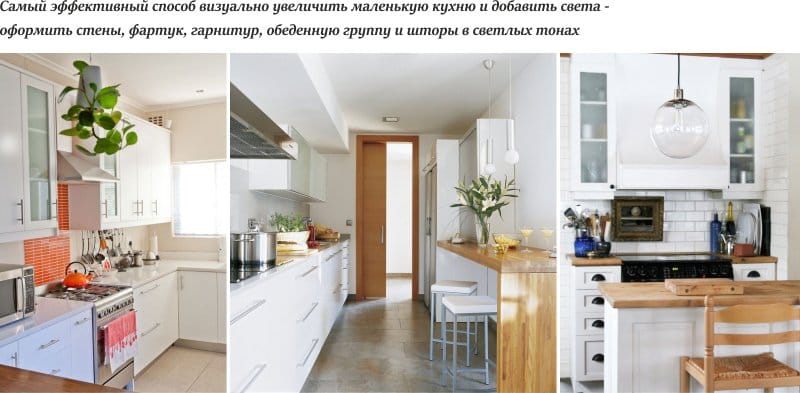
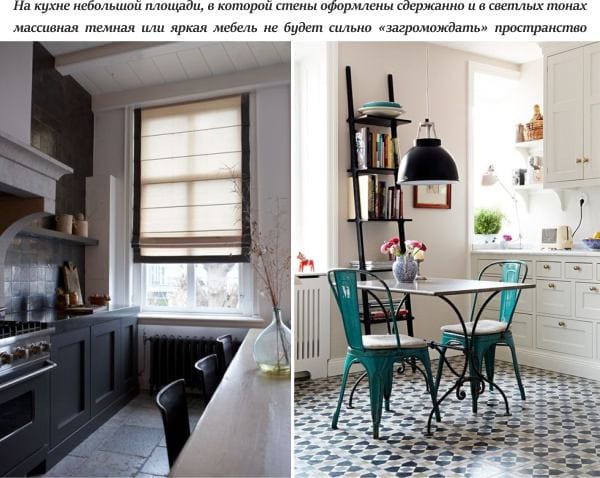
- If you have already decorated walls in dark colors or you like contrasting combinations, the furniture is better to choose white, beige, gray and pastel shades.
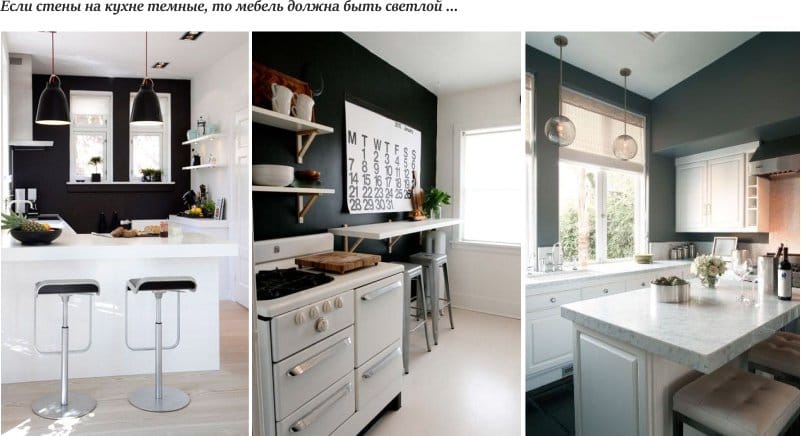
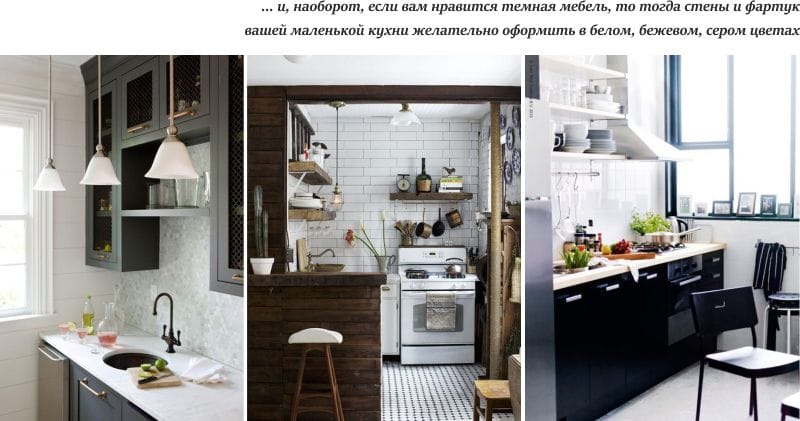
- If the furniture and walls in your kitchen are decorated in dark colors - it does not matter. Get a lot of local fixtures in the working and dining areas, and decorate the windows with translucent monophonic textiles.
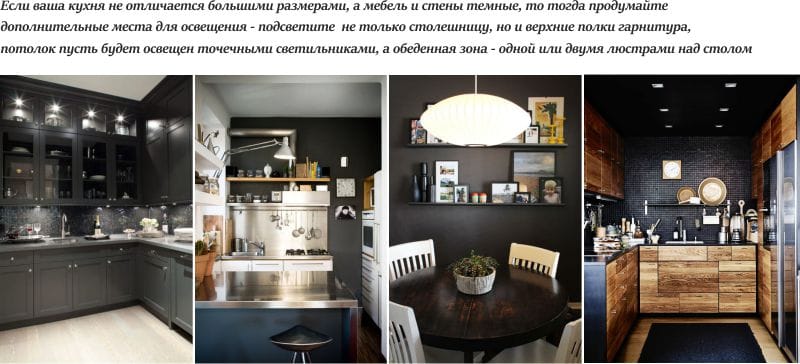
Tip! To further expand the space, you can use glossy facades in combination with LED backlight.
Carrying out the arrangement of furniture in a small kitchen can not be forgotten about the large number of equipment. To save usable space, you should purchase built-in or compact equipment. It is possible that the needs of your family do not provide for a roomy refrigerator, and instead of the traditional kitchen corner you decide to place a sofa and a dining group. Read more about the kitchenette and the couch in the kitchen interior. here.
Tip! Do not forget that a window sill can be used as a full-fledged work surface. Sometimes this part of the window décor can even replace a table for a small kitchen.
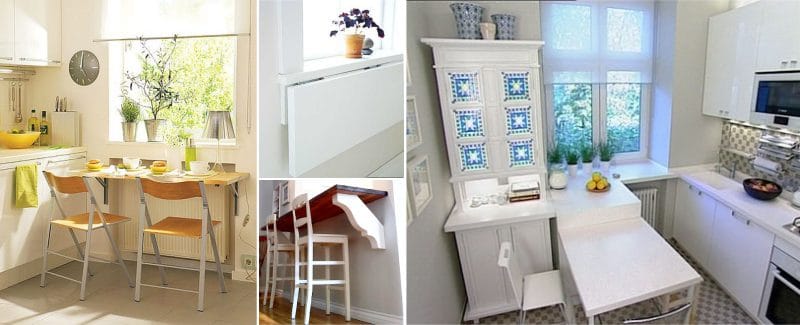
See also the material: Kitchen design 5 square. meters from repair to decor.
The main rules of designers
The main recommendations on the choice of furniture in a small kitchen are as follows:
- Even massive furniture, made in bright and inconspicuous colors, will not look cumbersome;
- Kitchen set it’s better to choose to the ceiling: on the upper shelves, store dishes for guests, cookbooks that you rarely need and other non-essential things, and on the lower ones heavy and large pots and pans.
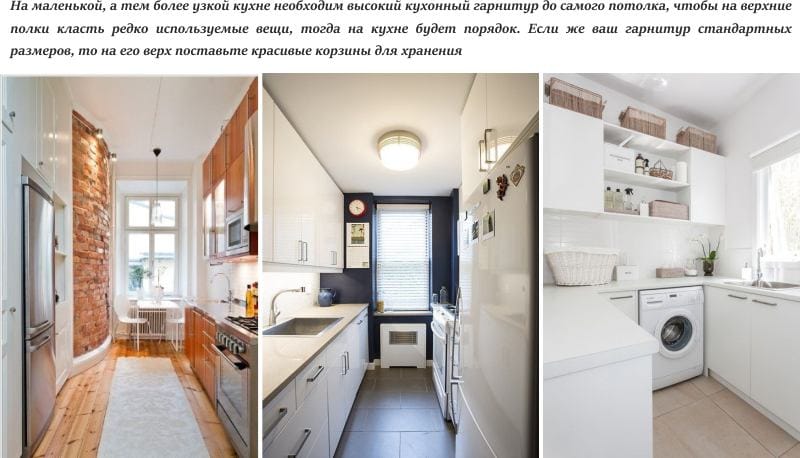
- Preferably, the headset is led by shiny, glossy, specular and chrome-plated surfaces.
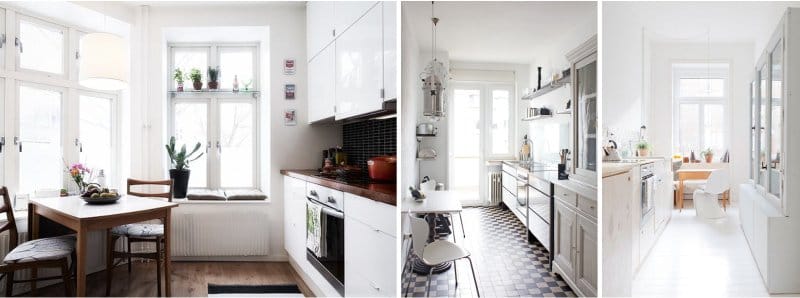
- Mirrors in the minimum of space they work especially effectively - they reflect light both in natural and artificial light.
- It is necessary to give preference to visually concise solutions, not combining more than 2 main colors within a modest kitchen.
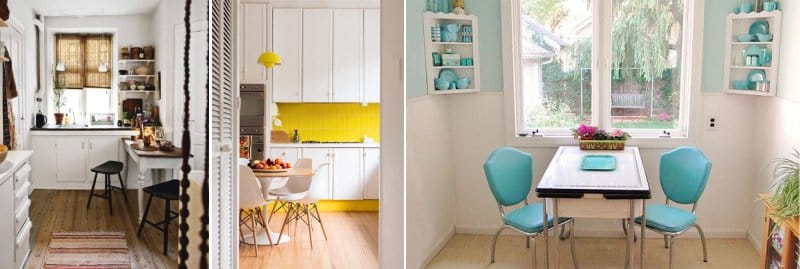
- You will create a stunning visual effect if you decide to place transparent furniture in the kitchen - for example, a glass table or benches or chairs made of translucent plastic.
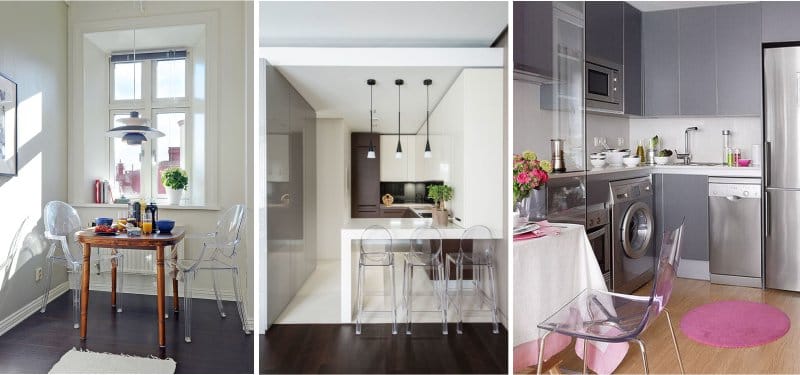
- Versions with a lot of small-sized interior elements look more careless than 2-3 large-sized pieces of furniture that you can put into place. So do not think that the sofa in the kitchen does not fit.
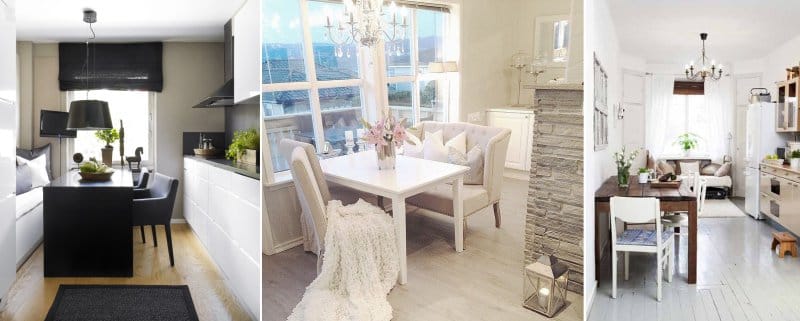
- At least one piece of furniture in a small kitchen should be high in order to attract more attention to the top of the room.
- A round table for a small kitchen is more suitable because it takes up much less space than a square one and does not have corners that can be accidentally hit.
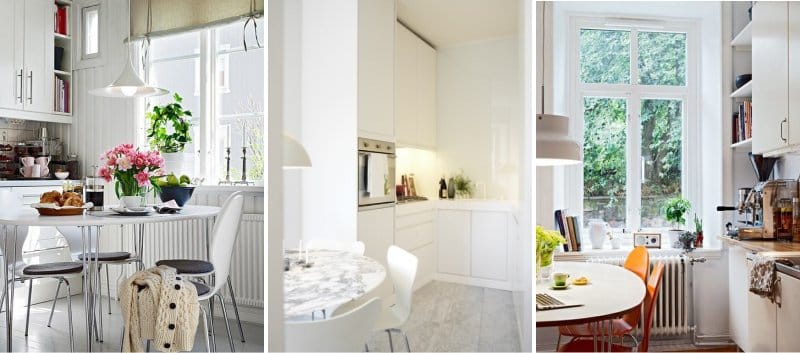
- Choosing a sofa, table, benches or chairs for a small room, it is worthwhile to give preference to lightweight structures that do not clutter up the space.
- Folding and folding furniture is a great way to optimize the space of a small kitchen.

The main elements of furniture - types, designs, nuances
How to arrange furniture in a small kitchen and place on a limited area sofa, table, chairs or benches, work surfaces and all necessary equipment? To do this, select corner set or furniture-transformer, as well as other compact, convenient to use options.
The optimal set of furniture for small premises will be:
- Corner set - compact, small, with a maximum of 3 cabinets. It is better to use narrow oblong structures, thanks to which the room visually stretches. A single-compartment sink is installed, and the cabinets are equipped with sliding doors, not hinged doors. Bottom pedestals are combined with one tabletop and, if necessary, are used to house built-in appliances.
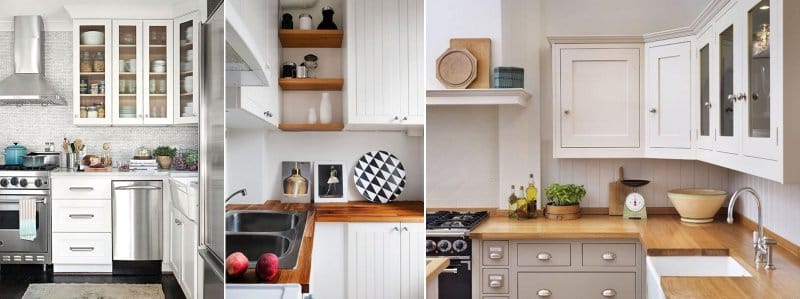
- As an alternative to corner furniture with wall cabinets, narrow long canisters are used. To make the interior laconic, you need to place 2 such canisters in the corners of the room and completely remove the hinged shelves from it.
- As already said, well, when, the ideal dining group for a small kitchen consists of a round folding table and light chairs. As a table that saves space, a bar counter will also be suitable - as an option, an angular one.
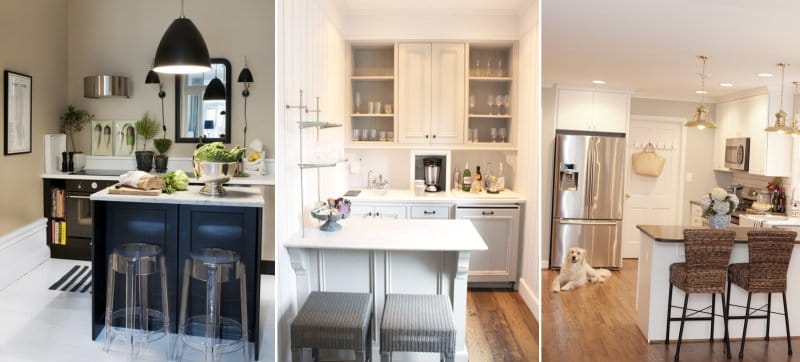
- To increase the functionality of the small space should use rail systems - vertical or horizontal. Railing is a tube on which with the help of hooks you can hang shelves or a variety of kitchen utensils.

- Cabinets should be with ergonomic doors - rolling, folding, sliding.
- The table under the sink is equipped with a built-in container, divided into several compartments. This will allow you to place in the previously inconvenient search zone a lot of useful items.
- Cabinets with drawers are complemented by tiered trays for small items, which allows store lots of useful little things in order.
Choose a place to store utensils and arrange the furniture
Decided to use a folding sofa? Choose an option with niches where you can hide rarely used bulky dishes. For the same purpose and fit the bench with folding seats.
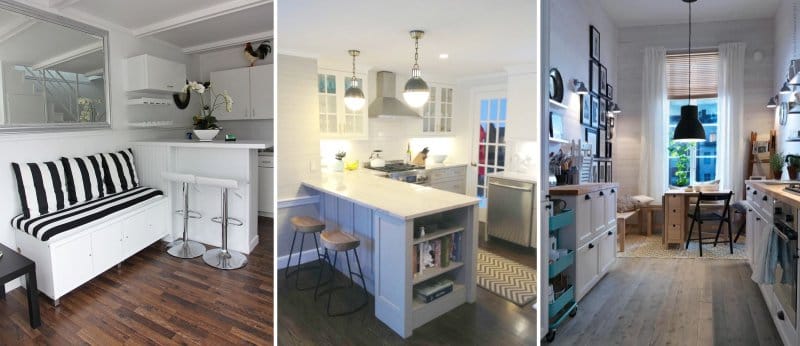
The question of storage of kitchen utensils can be solved unusually - for example, by fitting a large basket under the dining table.
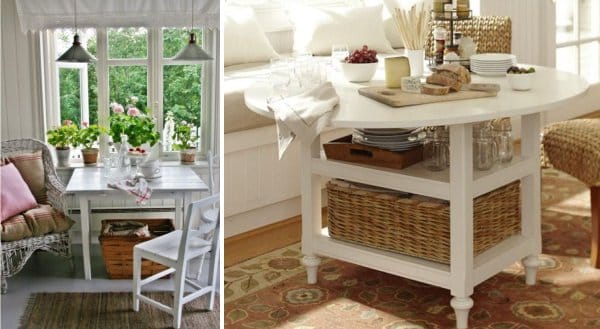
A room with a peculiar charm can be created even if an open corner stand is used - of course, it is not the place that only dishes washed to shine are placed and often wipe dust off of it.
If the kitchen is small in size, but a wide one (or a dining area is taken out of the kitchen), you can make an island in its center — even a refrigerator or a sink can be brought in there, or you can get by with open shelves.
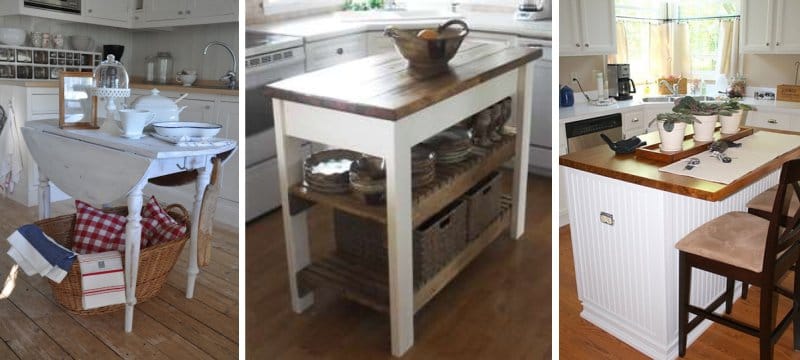
Another interesting solution will be a kind of galley - in this case, the corner layout is not used, and drawers and wall cabinets are mounted along the parallel walls of the room.
In general, there are several typical layouts for small kitchens:
- Furniture items (including a sofa or benches) are placed along adjacent walls (two-row layout).
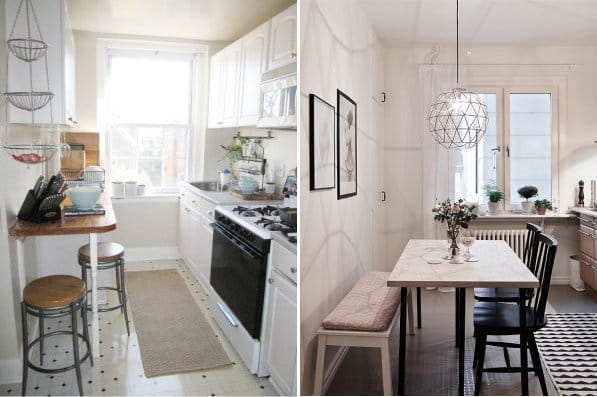
- Placing furniture along adjacent walls (L-shaped) - here, as a rule, angular kitchen set is used.
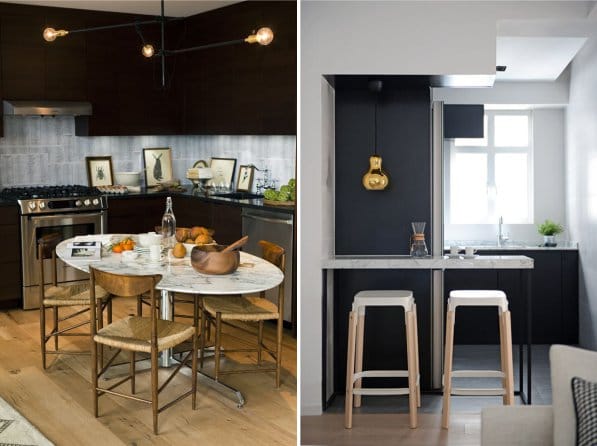
- Furniture is installed along one wall (linear layout). In this case, priorities are set - first the working surface is located, and then the rest. Narrow long benches will be salvation for extended roomsand traditional chairs do not necessarily complement the dining table (a bar counter or a wide fortified window sill can play its role).
Tip! If the space is too “compressed”, then the refrigerator and other bulky items are removed from the kitchen - perhaps you will find space for them in the hallway or you will be able to redesign the storeroom.
See also the material: Storage in the kitchen - 17 super-efficient solutions and life hacking
Some more interesting recommendations
The space above the hob never closes cabinets - this is a place for exhaust. If you do not want to spoil the furniture by regular contact with grease, moisture and fumes, then place it at least 30 cm away from the plate. Also take into account the distance between the upper and lower boxes - according to the recommendations of experts, it should be at least 600 mm.
Do not forget that around work surfaces and built-in equipment there should be enough space for passage.
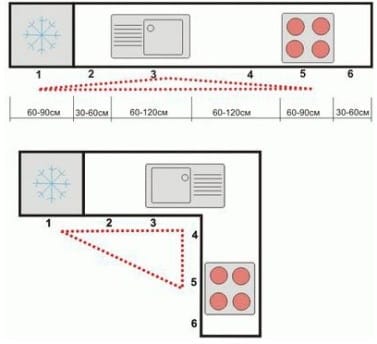
Tip! All tall items in a small kitchen are placed around the edges - a refrigerator, pencil cases, and so on. In no case should they break the tabletop.
Visually, you can increase the space with the help of rounded or sloping furniture fronts, as well as using a “Spartan” sofa, high bar tables, chairs and benches (forged or carved, with openwork weightless elements). Do not forget about the ergonomics - from the idea to put a sofa or bench is better to refuse if space is critically lacking. It is better to use chairs, which, if necessary, are easily hidden under the table.
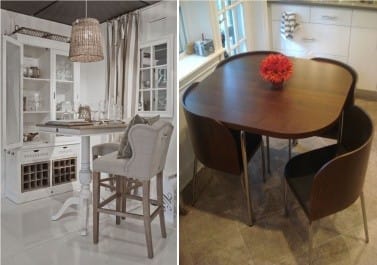
A small kitchen can be cozy, light and comfortable, if you choose and arrange the furniture in it. It is important to approach the arrangement of the main place in the house with love, intelligence and creative enthusiasm.
- How to equip the kitchen area of 6 square meters. meters
- All about the design of a small kitchen - 16 super receptions and 70 photos
- Design and repair of a small kitchen in Khrushchev - 13 proven solutions
- Kitchen design 10 square meters. m
- Kitchen design 8 square. m in seven steps
- Folding tables in the interior of the kitchen - maximum space without loss of functionality



 (Rate the material! Already voted:35 average rating: 4,74 from 5)
(Rate the material! Already voted:35 average rating: 4,74 from 5)
I, too, "lucky" with a small kitchen. For a long time did not dare to use the railing systems described in the article. I thought it was too cumbersome. I installed half a year ago horizontal, and now I don’t understand how I lived without it before.
And me
designer with the design helped. I ordered the kitchen at the Beaver factory and from me I had a designer as well. AT
the result was a very cool, functional kitchen. I have space
small, but Lyudmila (my designer), was able to think through everything so that it turned out
place everything you need. And even the built-in German technique was able to pick me up (by
price online store by the way)). And the kitchen is made of solid oak. It turned out by the way
not so expensive because our manufacturer. In general, I am pleased with my kitchen
highly.
Thanks for the helpful tips on zoning the kitchen space))