Combining the kitchen and living room is almost always a good idea, especially if the kitchen is small. Of course, you will not add square meters to it, but at least you can increase visually due to the doubled light and bringing the dining area to the border between the rooms. And in such a space it is more convenient to communicate with the family (all households can be close by without interrupting their affairs), receive guests and arrange holidays.
However, connecting the living room, you need to be ready for some inconvenience:
- The noise of the kitchen appliances (from the refrigerator to the blender) often interferes with the rest on the sofa. Conversely, noises from the living room, for example, from the TV, can interfere with the chef.
- The smells of food walk freely between the rooms, with time the textiles become impregnated with smells and become salted.
- If in an isolated kitchen we assume a slight mess, then it is unlikely in the kitchen-living room, which means that the working area will have to be doubly cleaned. At the same time, chaos in the living room can break the coziness in the combined kitchen and dining room.
- In an isolated kitchen, it is sometimes so pleasant to retire for daily chores or to arrange chamber gatherings for tea. However, having added a living room to it, there will no longer be such an opportunity.
- In the end, the very process of combining the kitchen and the hall is very troublesome, labor-, time-and financially costly. After all, you have to first develop a project, approve it, and only then proceed to the demolition of the wall.
In this article we will explain how to legally attach the living room to the kitchen and plan the design of the combined space. Also, the material will be interesting for owners of studio apartments and apartments with an already combined kitchen-living room (in this case, go directly to Step number 3).
See also: Design of a dining room with kitchen and / or living room.
Step 1. Make sure that redevelopment is possible and agree on it.
To combine the kitchen and living room is not enough just to tear down the wall between them. First you need to make sure that this wall is not a carrier, and then coordinate the future alteration in the local Zhilinspektsii.
- It is necessary to coordinate the redevelopment of the apartment, firstly, in order not to violate the constructive strength and safety of the house, and secondly, to avoid unpleasant and very costly consequences (a fine or prescription to return the apartment to its original state).
However, a simple redevelopment with the demolition of the curtain wall, the creation of an opening in the curtain wall or the erection of a wall that does not increase the load on the floor, you can do immediately and then “legalize” it.
Prohibited tricks
- In no case can not demolish the bearing wall, in some cases it can be arranged only a doorway.
- You cannot combine the gasified kitchen with the living room, but you can turn off the gas and go to the electric stove and the water heater (we will tell about this trick in more detail just below). And you can simply replace the swing door folding or sliding (this is also slightly below).
- Water communications cannot be transferred to the living room area, they can be “moved” only within the kitchen.
So, to agree on the union of the kitchen and living room, you need:
- Contact your local housing authority for a free consultation. Here you will be told what can and cannot be done in your case, as well as what documents you need to collect.
- Contact BTI for your apartment's technical passport. Having received this document, you will understand whether a wall between rooms is a carrier or not.
- Develop a redevelopment project by contacting the designer of your home or any project organization that has SRO approval. However, if you just need to tear down the curtain wall, then a simple sketch will do, that is, the plan of the apartment, in which the wall to be demolished is marked in red.
Some projects to combine the kitchen and living room can be complex and include not only the demolition of the wall, but also the transfer of communications. In this photo-example (below) the interior of the kitchen is shown, transferred to the corridor, which in turn is combined with the living room. On the site of the former ball kitchen a small bedroom is formed.
- If the project is complex, then it needs to be coordinated in:
- TsGSN;
- Fire service;
- In a management company, HOA or another homeowner.
- Collect and hand over the package of documents to the local Zhilinspektsiyu or MFC.
Step 2. If your apartment is gasified, turn off the gas and go to electrical appliances
If the kitchen has a gas stove or a water heater, then in order to connect the living room, the gas will have to be turned off. To do this, you need to write an application to the local gas service and after installing the plug / brewing the gas pipeline pipe by the gas industry, get a certificate confirming that the gas is disconnected. The next step will be a change in the electricity tariff and the installation of an electric stove and / or an electric water heater. And here lies the main obstacle. In some cases, irresistible.
- The fact is that the power supply systems of old houses (Khrushchev, Stalinok, etc.) are simply not designed for high power consumption. Therefore, in order to install an electric stove or a water heater, it is necessary to organize modernization and increase the power of the entire house, which is very difficult and not always possible.
If the power of the general electricity network allows, then it will not be difficult to increase the power of the wiring of your apartment. Most likely, for the electric stove, oven and water heater you will be offered to conduct a separate wiring from the panel in the stairwell.
- What to do if the kitchen gas, wiring in the house is outdated, but really want to attach the living room? We propose to compromise and unite the rooms partially - replacing the swing door with a sliding door (see photo below) or a folding accordion. This way, you can leave the kitchen open most of the time, without breaking the law.
Step 3. Buy a powerful hood
To culinary odors do not enter the curtains and furniture upholstery in the living room, install a very powerful hood. Do not forget that its performance must be calculated taking into account the area of not only the kitchen, but also the hall. To calculate the optimal performance of the hood, use the formula:
- P = V * H * 12 * 1.5
where P is the desired minimum performance hood (m3/hour); V is the area of the kitchen-living room; H - ceiling height; 12 - optimal air exchange per hour according to SES standards; 1.5 is the coefficient for an electric cooking surface (for a gas stove, a coefficient of 2 is needed).
See the material on the topic: Hood in the kitchen - what you need to pay attention to when buying.
Step 4. Plan the design of the kitchen-living room in the same style
It is necessary to try to design the interior of the two rooms so that between them there is something in common, but at the same time that the kitchen remains the kitchen, and the living room is a place of rest.
The interiors of the kitchen and living area can be connected using color, the same finish, matching curtains, upholstery, lamps and other accessories.
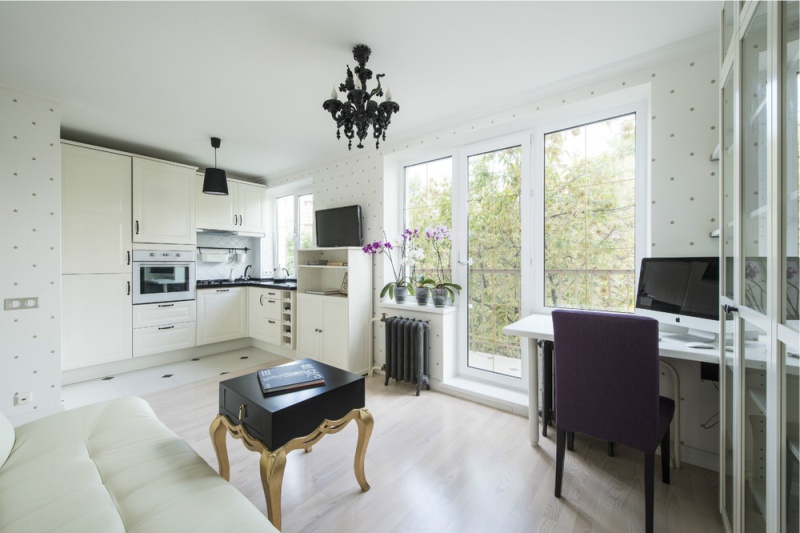
United kitchen-living room in Khrushchev
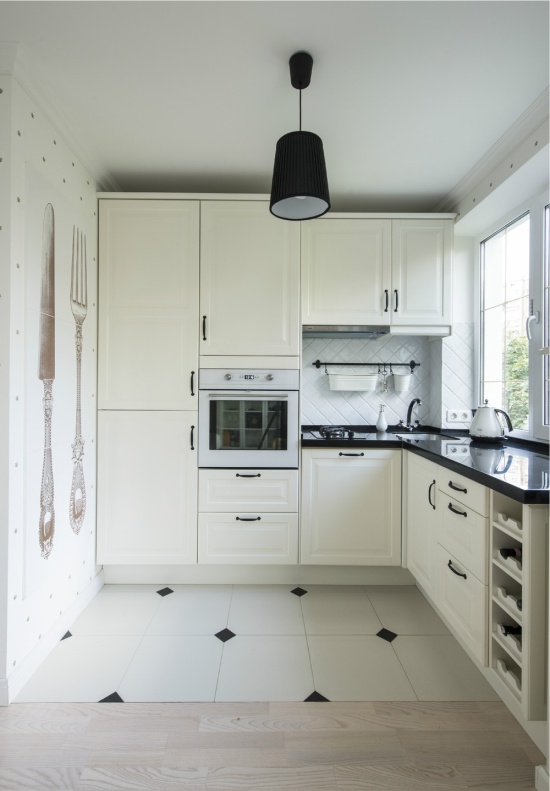
Step 5. Zone the space
To make the kitchen-living room look orderly and harmonious, it needs to be visually or physically divided into zones. Here are some great tricks:
- Different floor finishes. More often kitchen floor tiles or stone, and in the living room - floorboard or piece parquet (see photo). This technique allows not only to identify the boundaries of the rooms, but also to make the floor in the working area practical.
- Installing the podium. On the podium there can be a kitchen or a living room, as shown in the interior in the photo below.
- Separation of furniture. On the border between the kitchen and the living room you can put the bar, Isle, dinner table, sofa and even shelving.
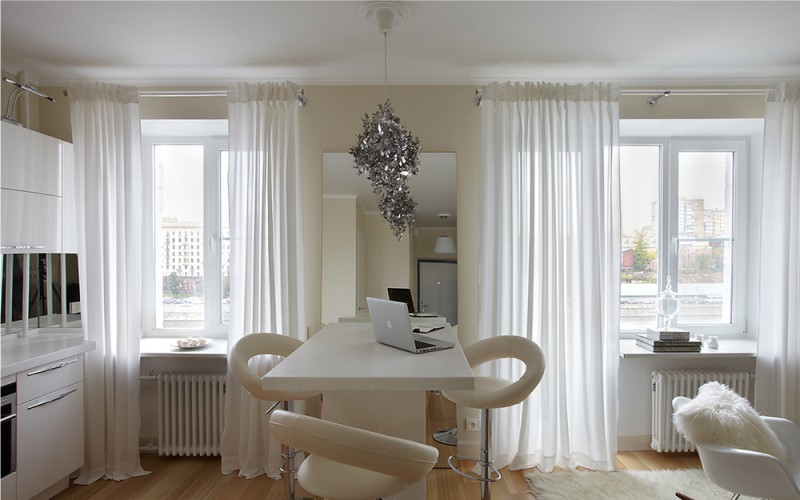
- Color transition in the decoration of the walls. The transition can be smooth, when the walls in the living room are made a little darker and richer than in the kitchen. Or, on the contrary, contrast. In the following photo-example, the walls in the kitchen are painted in a light gray color, and in the living room - in graphite.
- Different lighting zones. There are several ways to zone the kitchen-living room with the help of lights and lamps. First, suspensions, wall sconces or a floor lamp on the floor can directly mark the boundary between the rooms. Secondly, different lamps will help to streamline the multifunctional space - a front chandelier in the center of the living room and a more modest-looking lamp (or spotlights) in the work area. There is a third way, when both the kitchen and the living room are lit spotlights around the ceiling, and the front lamp hangs directly above the table.
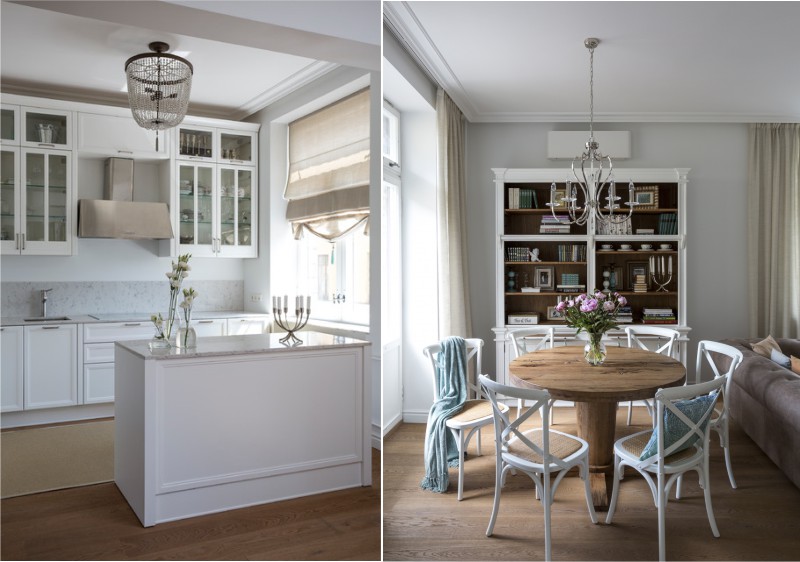
An example of lighting a 30-meter kitchen-living room in Stalin
- Creating or saving partitions, columns, beams and other architectural elements. If you are only planning to tear down the wall between the kitchen and the living room, then you can leave a fragment of the partition or build a new one. Also, the ceiling beam will help to zone the space (as, as a rule, the beams are bearing and are not subject to demolition) or a column.
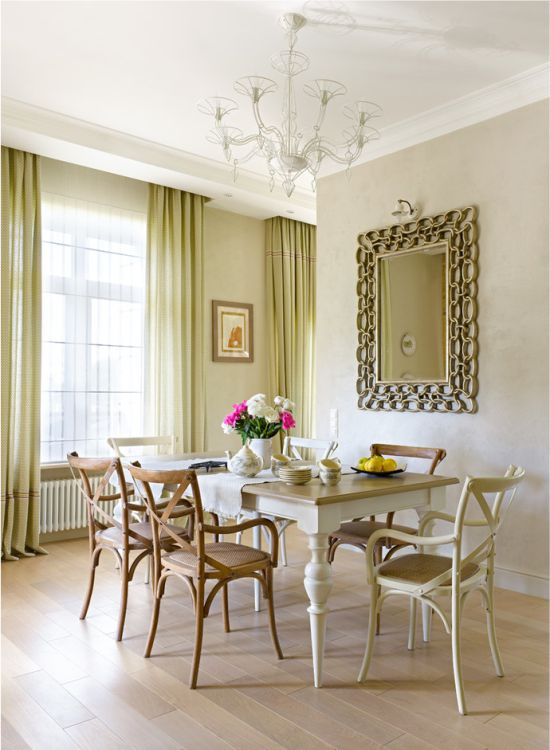
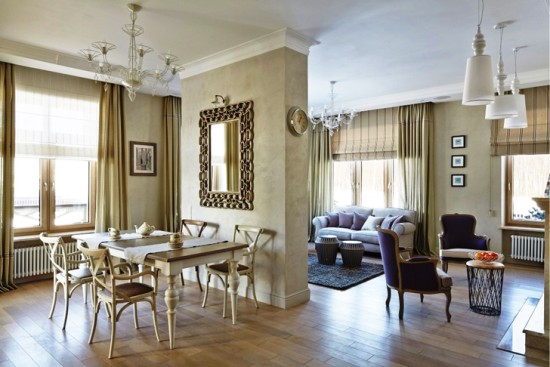
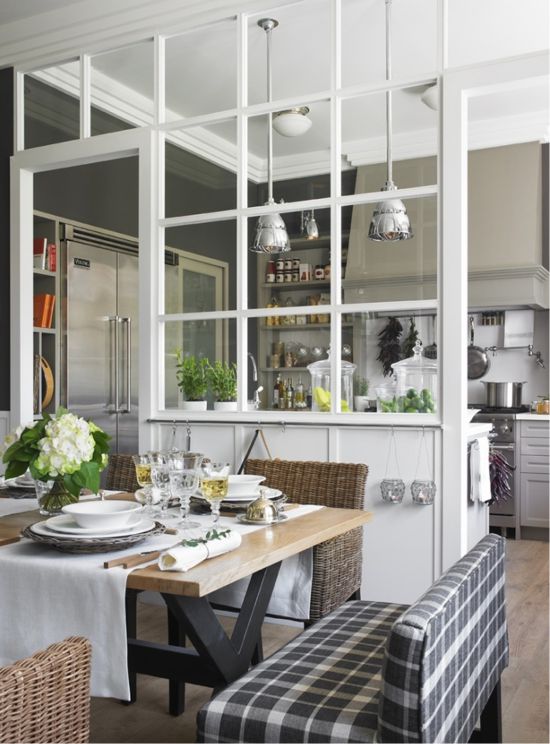
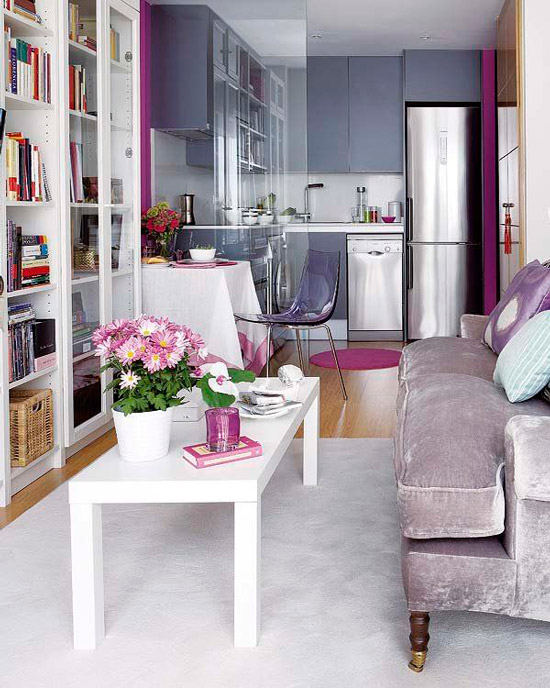
- Arch or portal between the kitchen and the living room. This way of zoning will add solemnity to the interior and, at the same time, will make the kitchen a bit secluded. Before you begin redevelopment, you need to make sure that the wall between the kitchen and the living room is not bearing.
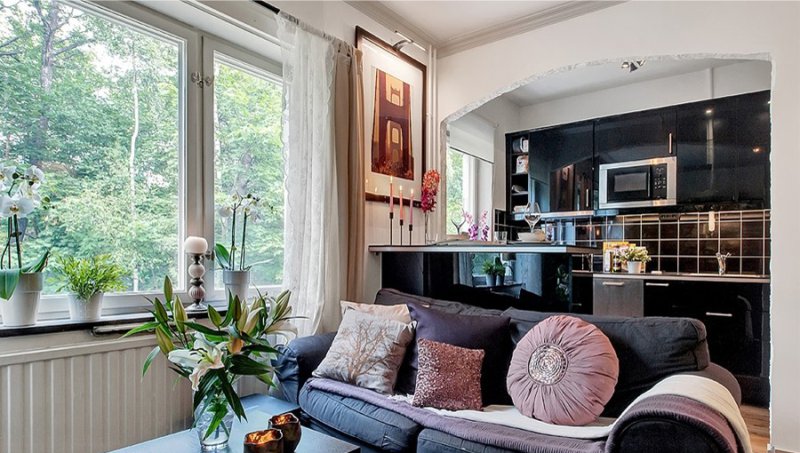
See the material on the topic: Arch in the kitchen - the design and manufacture of their own hands
- A curtain. Textile curtains are not very practical, but they look beautiful and allow you to frequently update the interior.
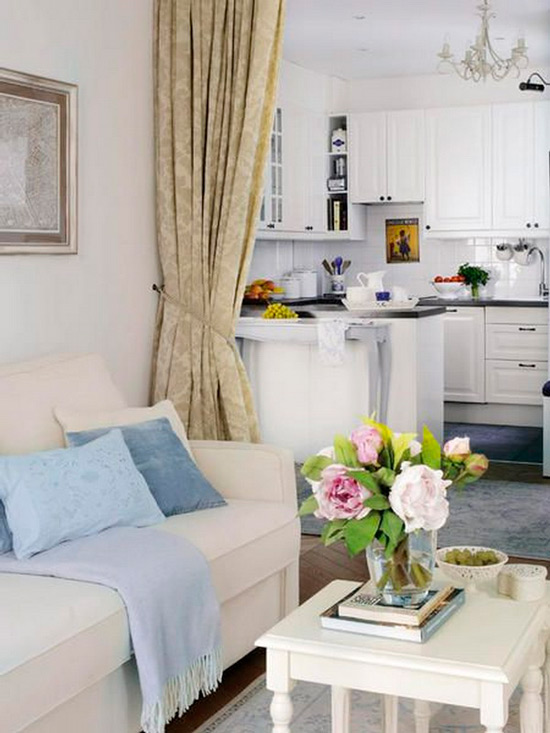
The design of the kitchen-living room, divided by a curtain
Step 6. Arrange a beautiful dining area
If the area of the kitchen-living room is not large, and the lifestyle of the household allows, the dining area can be very compact and mobile, for example, in the form of a bar or a small table for 2 people as in the photo below.
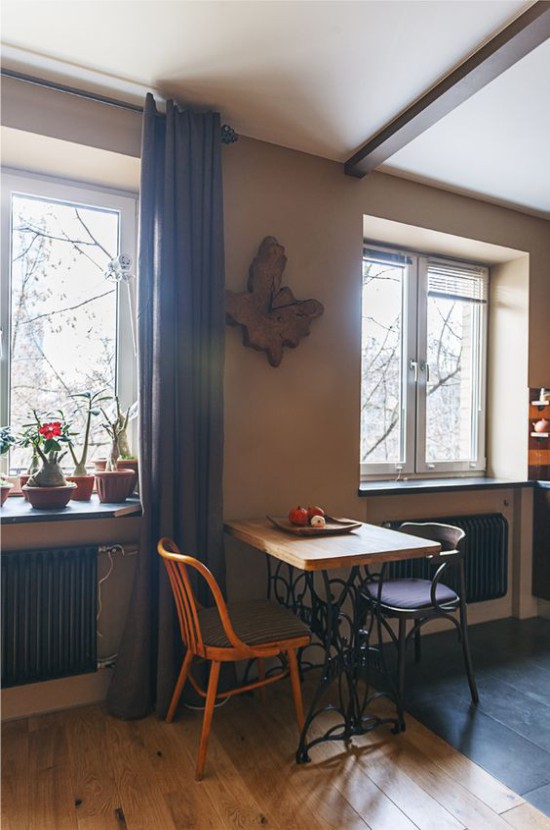
But in most cases, the kitchen-living room allows you to equip a spacious dining room, which may seem to be truly ceremonial. For this the table is best to choose round or oval, of course, sliding in case of receiving guests. In a couple of him should pick up elegant chairs, it is desirable to decorate the walls with paintings, clock or other decor, and on the table itself to put beautiful accessories, such as candy, candles or a vase for fruit. In the next collection of photos you can learn different ideas for the design of the dining area.
See also: The decor and design of the dining area
Below is the interior of the kitchen-living room, in which there was a place for the bar, and for the ceremonial table.
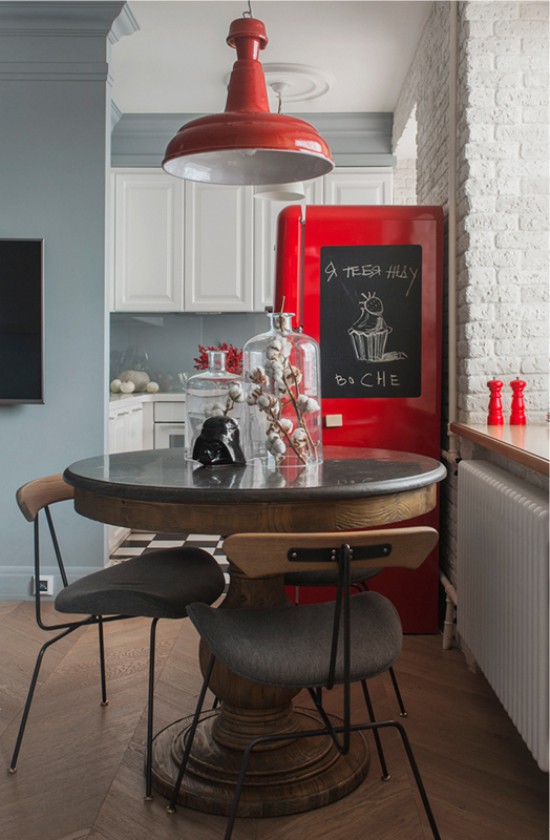
The interior of the kitchen combined with the living room in a small apartment in Khrushchev
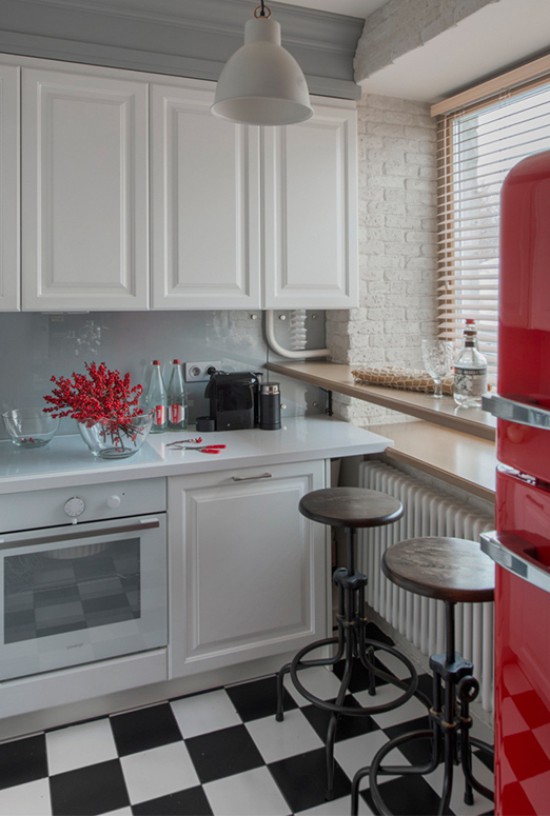
Step 7. Combine the curtains.
The curtains in the living room and in the kitchen do not have to be the same, but they must be combined with each other. For example, they can combine the same print, texture, color or style.
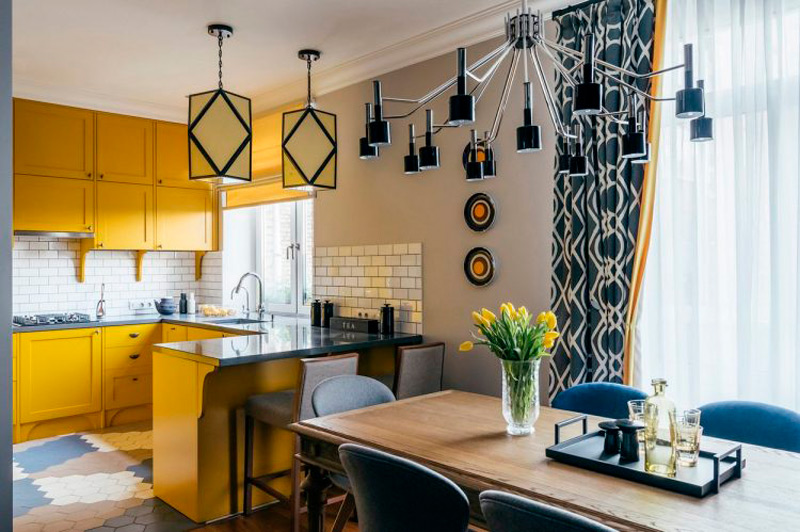
For details, see the material: How to choose the curtains in the kitchen: color, material, look and style
- Design of the kitchen, combined with the hallway
- 11 practical tips for arranging a kitchen in a studio apartment and 5 zoning ideas
- Combining a kitchen with a balcony - design ideas and redevelopment rules
- Kitchen design with bay window
- All about the design of a small kitchen - 16 super receptions and 70 photos
- Design and repair of a small kitchen in Khrushchev - 13 proven solutions


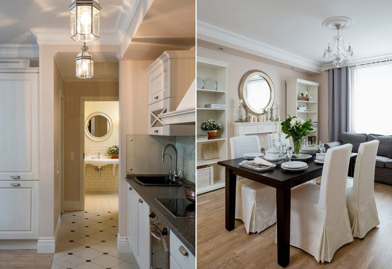
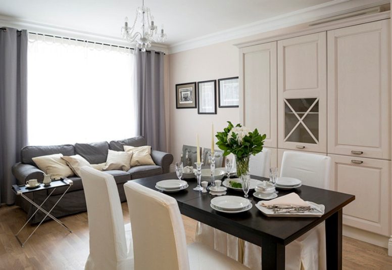
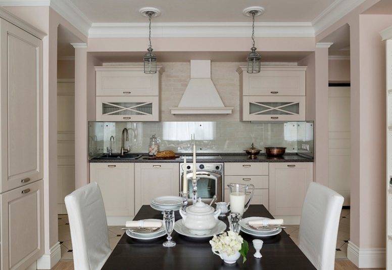
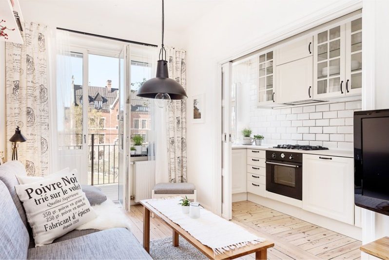
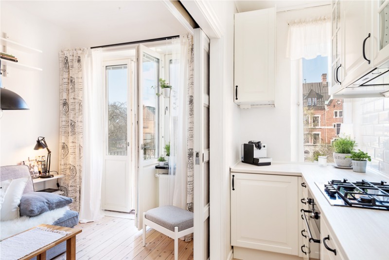
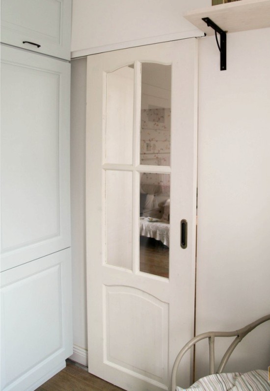
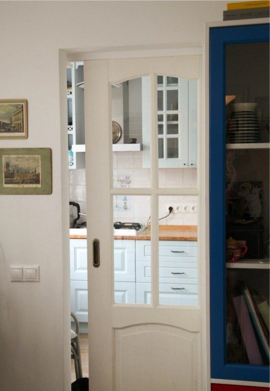
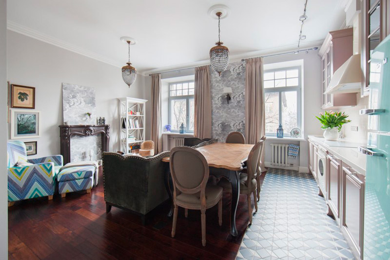
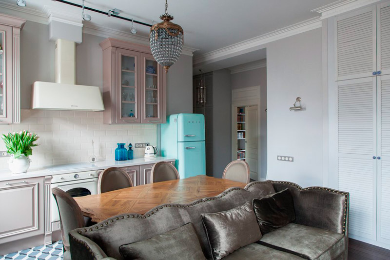
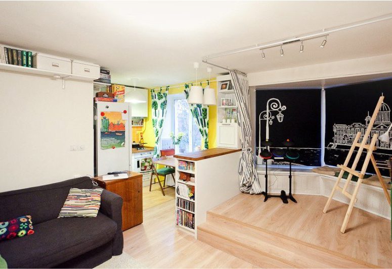
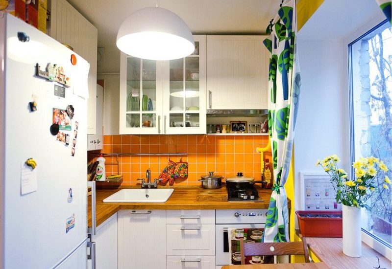
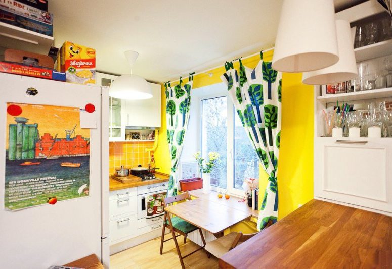
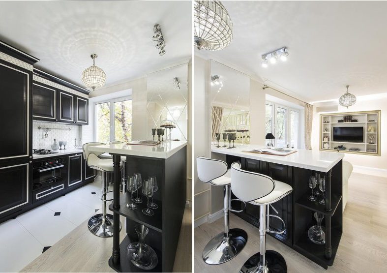
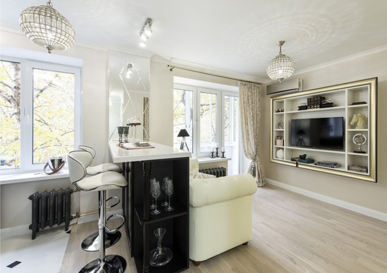
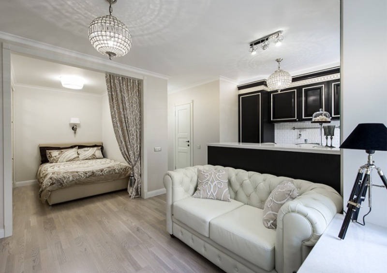
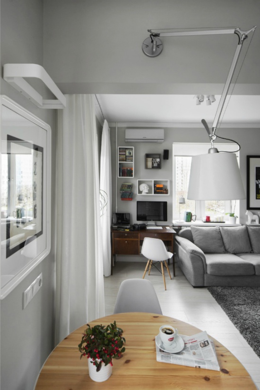
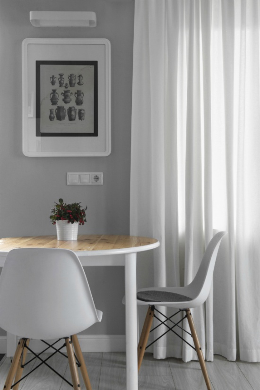
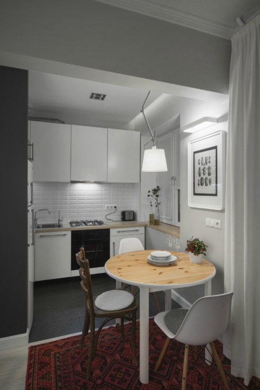
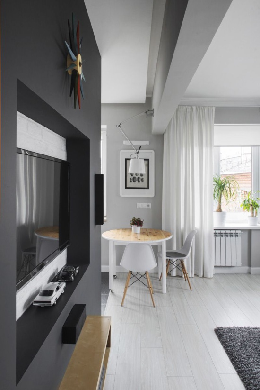
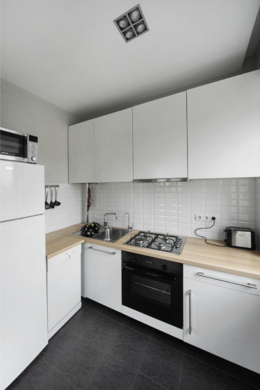
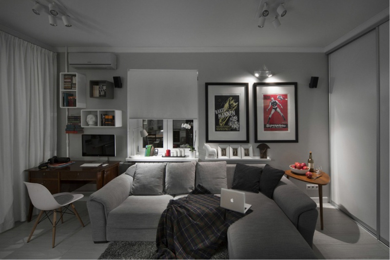
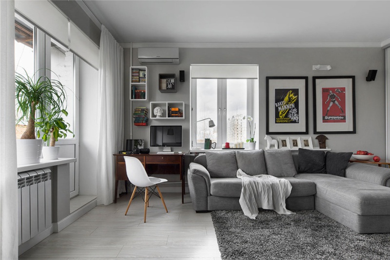
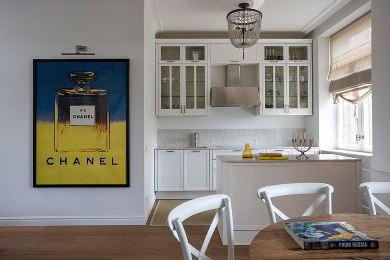
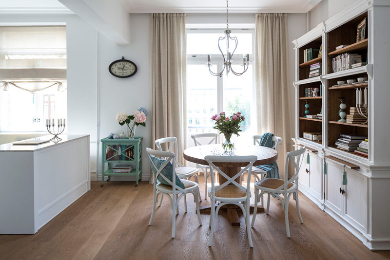
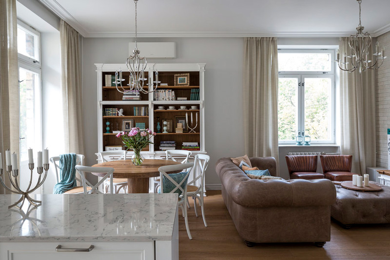
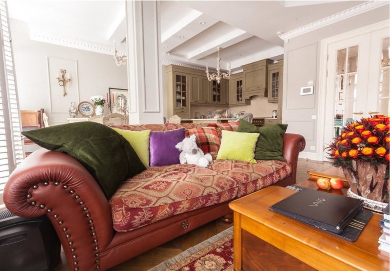
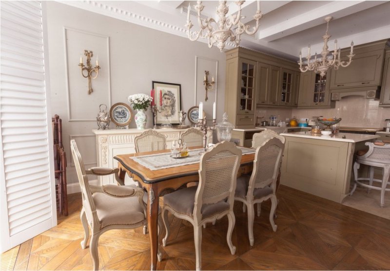
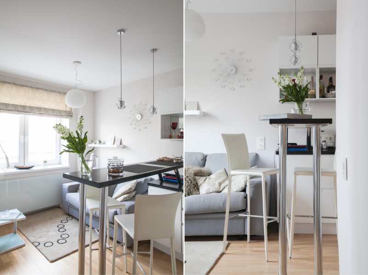
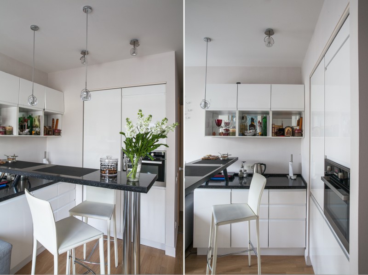
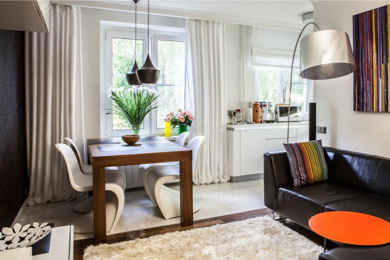
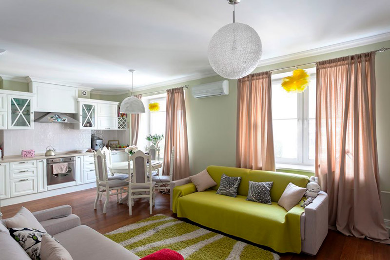
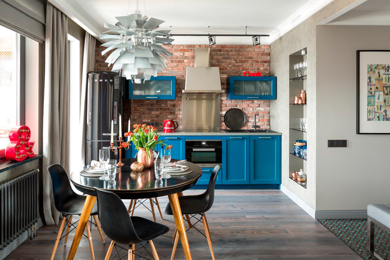
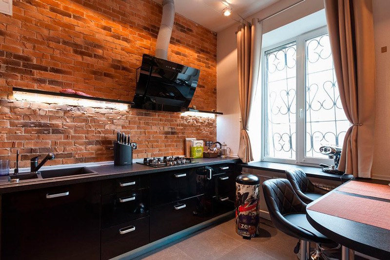
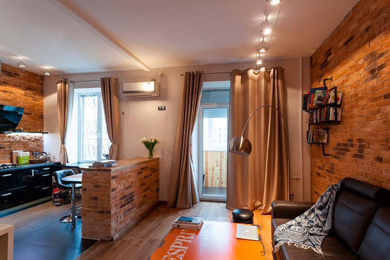

 (Rate the material! Already voted:35 average rating: 4,54 from 5)
(Rate the material! Already voted:35 average rating: 4,54 from 5)
I read the publication on the interior. Did not meet the design article
in retro style. Only individual elements "antique" ...
To me
also like zoning shelves the most. By the way, I'm still in ElfaRus
I saw through and mobile. As an option, too, will be great. Especially if
put a TV on it - mobility is only a plus
I have a living room with a kitchen and I really like it. I planned the living room planning myself, but for the kitchen planning, I invited the designer. The very kitchen I have from our domestic factory Beaver and designer from the same factory. Lyudmila Perkhurova designer name. She made for me such a functional project that she simply placed everything. And I entered the technique so correctly that I would not have thought of it so precisely. And the best part is that the service of leaving the designer and preparing the project turned out to be free. And the kitchen itself, just perfect complements my living room! The kitchen itself is made of solid oak. In general, who needs a quality kitchen, contact the Beaver factory.
Good article!
good article, full coverage of the problems of combining the premises (kitchen and living space). Thank.
Tatyana, thanks for the feedback! Come to us again.