The kitchen with access to the balcony has hidden decorative and functional features. After all, combining a kitchen with a balcony or loggia is a great way to optimize space, which allows you to:
- increase the kitchen area;
- improve the heat and sound insulation of the kitchen (due to the glazing and insulation of the balcony / loggia);
- make the kitchen lighter.
The design of the kitchen combined with a loggia or balcony looks interesting. Redevelopment allows you to organize a space outside the box and turn the usual balcony into a bay window or panoramic window.
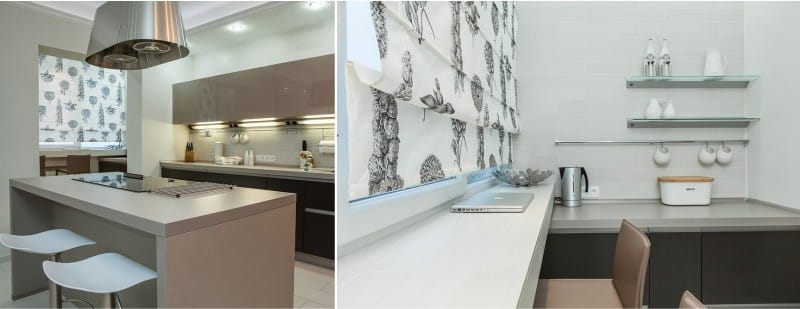
Minuses:
- The need to legitimize redevelopment - collect documents, order a project and wait for permission. Keep in mind, the coordination of combining a loggia with a kitchen is in itself a costly, troublesome and often protracted one;
- Additional costs for insulation, installation of the system "warm floor", Warm glazing and finishing.
Briefly about the important - we define the facets of what is permitted
Combining a kitchen with a loggia can be:
- Partial when windows and doors are dismantled, and the remaining partition is used as a sub-base for the worktop.


- Full, when the walls separating 2 spaces, are removed completely, and a single room is formed.
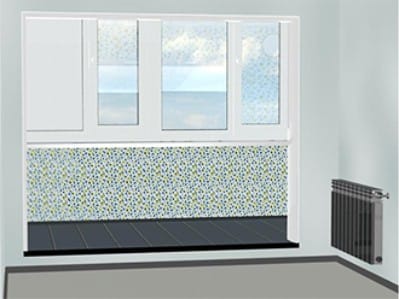
- If you only remove the window, then you will not need to get any permits, but when you sell the apartment you will have to return the window and the door to its original place;
- If the entire wall is completely dismantled, then approval of a new layout will be required in the relevant authorities;

- Bearing walls can not be removed at all - and permission in this case can not be obtained. For example, in a panel house, load-bearing walls are all structures with a thickness in excess of 120-140 mm. For a brick house, the values are different - those constructions that are thicker than 3 bricks (380 mm) belong to carriers, in a monolithic one - more than 200 mm;
- It is impossible to transfer to the loggia of the battery centralized water heating.
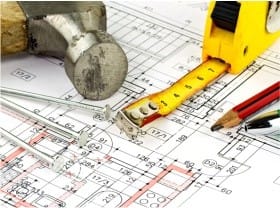
Keep in mind that even if the partition between the kitchen and the loggia is not a carrier, it cannot be demolished without permission. In no case do not make redevelopment without approval - it is dangerous, not reasonable and not profitable. In case of detection of violations (it is not difficult to identify them) penalties are imposed on the violator and an order to bring the kitchen into its original form. It is better to consult not on the forums and on the Internet, but directly with the BTI and the designer.
“Legalization” of demolishing the partition between the balcony and the kitchen is a serious topic and requires more detailed disclosure in a separate article. And now let's talk about how to maximize the use of additional meters.
A loggia combined with a kitchen should meet the following rules:
- Glazing of a residential loggia can be of special heat-retaining PVC or aluminum profiles;
- It is mandatory to arrange high-quality waterproofing and insulation with mineralized wool or polystyrene foam plates of floors, walls and ceiling.Additionally, they warm the balcony zone with the “warm floor” system, if desired, electric convectors and fan heaters can be used.
Ideas for kitchen combined with loggia
How can you beat the space of the kitchen, combined with a loggia? We offer you the following popular ideas:
- Design ideas with dining area on the loggia
This is the most popular way to use the balcony. It allows you to make the working area of the kitchen more spacious by moving lunch group on the loggia. The photo below shows an example of the design of the kitchen-living room, combined with a loggia.
And here is another kitchen-living room, combined with a loggia with panoramic windows:
- Design ideas with a bar
On the insulated balcony, you can organize a dining area in the form of a bar. Moreover, as a stand for the bar counter, you can use a partition on which there used to be a window. Examples of such redevelopment look at the photo below.
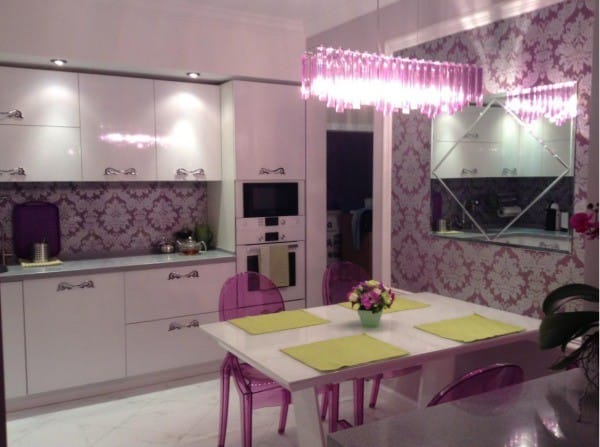
However, this partition can be converted into a table designed not only for breakfast and snacks, but also for storage.
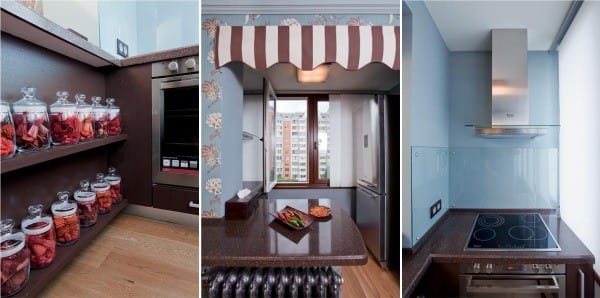
The following photo shows the design of the kitchen with a balcony and a bar group, which both zones and unites the kitchen-living room.
The bar counter can also be made from the balcony window sill.
- Ideas of arrangement of a balcony zone with placement of equipment, the storeroom, a plate and a working zone
This alteration of the combined kitchen needs to be thought out more carefully, because you need to take into account the load on your balcony and communication. For example, on the balcony, combined with the kitchen, you can install a refrigerator, but this is not always convenient from the point of view of the “working triangle”.
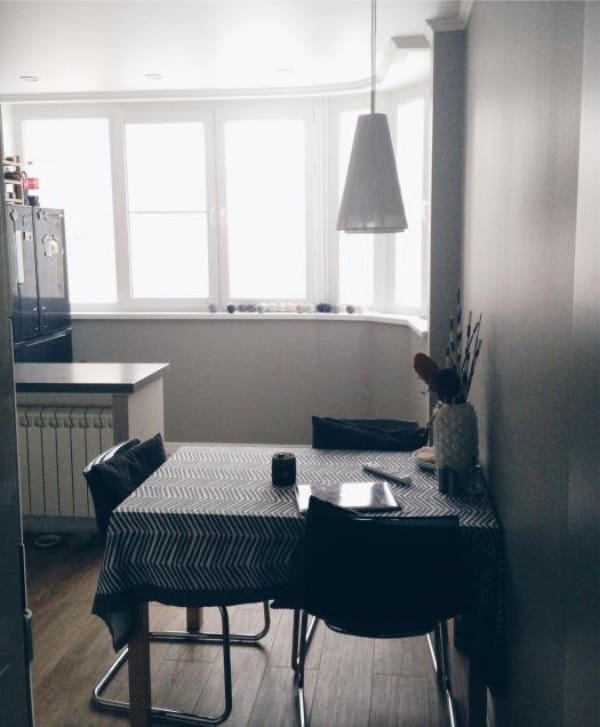
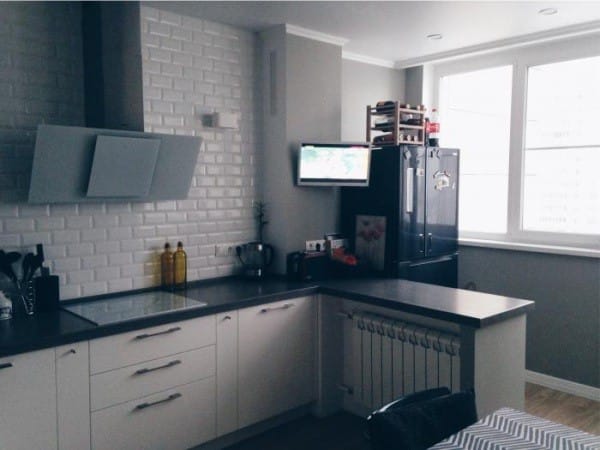
Also here you can hide the washing machine.
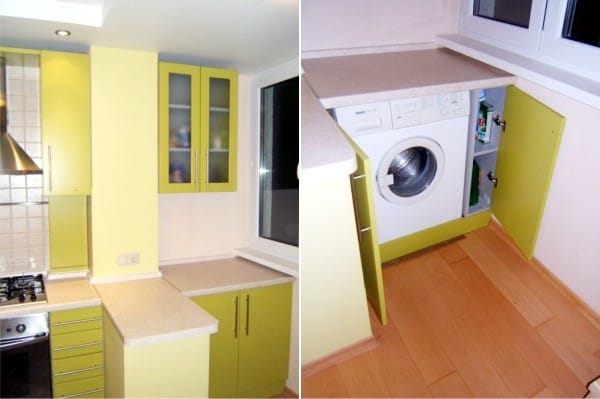
Theoretically, even a kitchen set with electric stove, sink and extractor hood can be installed on the loggia. Agree on such redevelopment is possible only if you live on the first floor. To move the kitchen to the balcony, you will need to transfer all communications, so the work area should be placed on the same side where all the appliances and the sink used to stand.
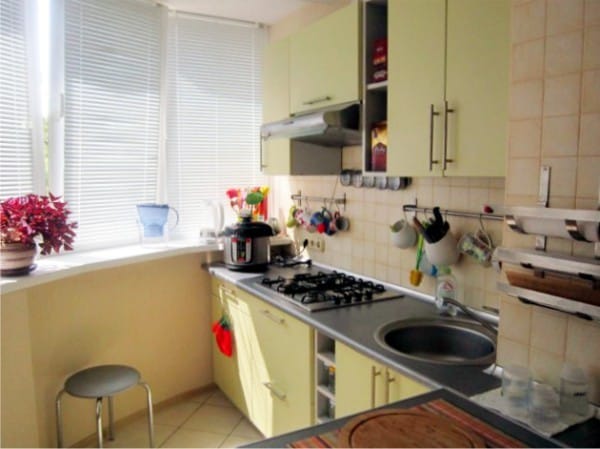
- Kitchen design ideas with seating, study, storage room and garden on loggias
A loggia combined with a kitchen can be beaten in a completely non-"kitchen" way. Here you can equip the library, "lounge area" with mini-bar, study room and hobby, a winter garden or a children's playroom. If you like this idea, then we recommend still to enclose the “non-kitchen” part of the space not only visually, but also physically, with the help of a “French window”, a screen, a low partition, shelving or veils.
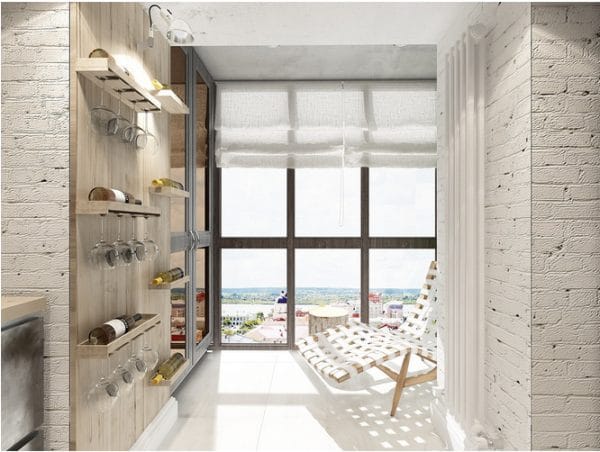
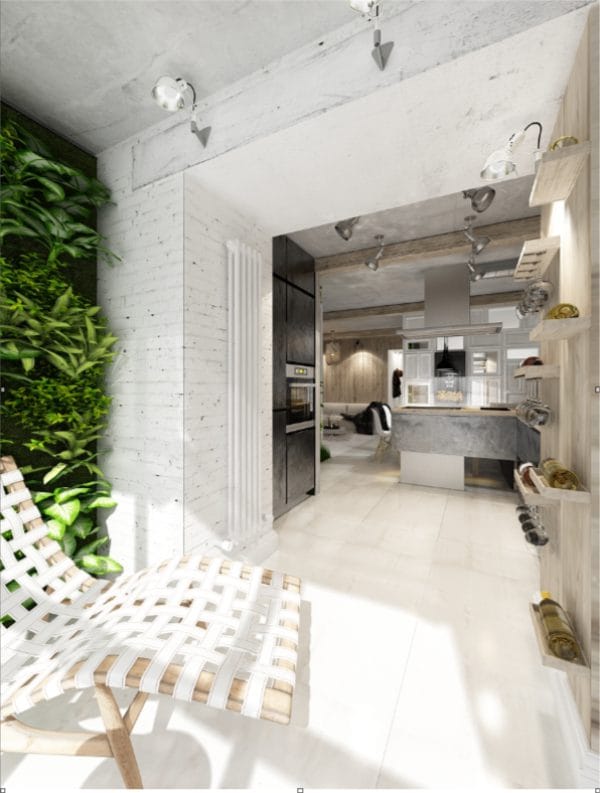
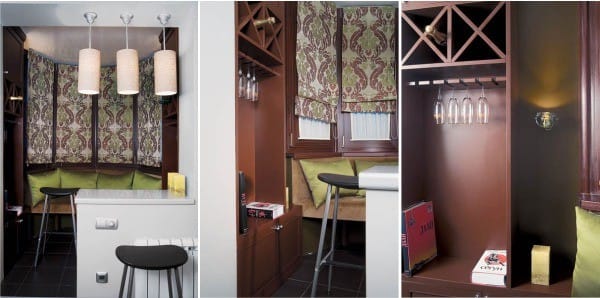
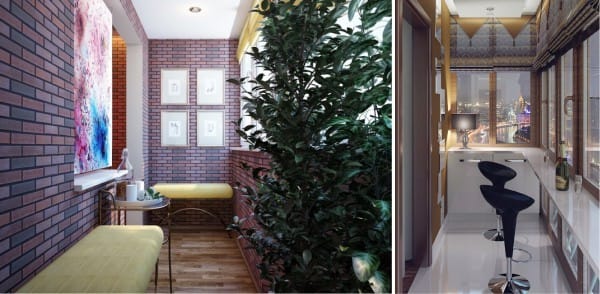
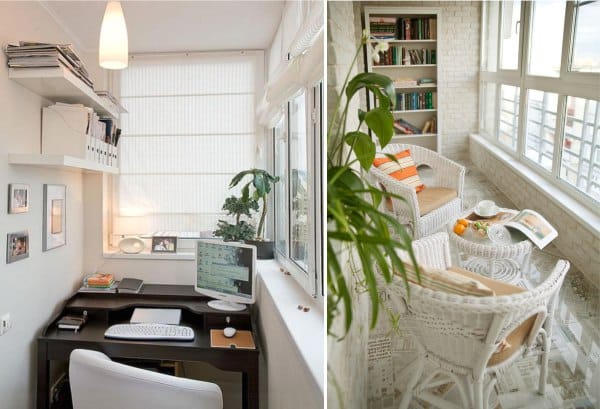
Curtains, lighting, zoning
After combining the loggia with the kitchen is completed, and the room is ready for decoration, you can proceed to the design and arrangement of the interior.
See the material on the topic: How to choose curtains for the kitchen with a balcony door - 4 solutions
Here are some important tips:
- Both areas of the kitchen are decorated with similar finishing materials, in the same style and in similar colors;
- For zoning fit "French windows", the remaining small partition, transparent doors as in the photo below.
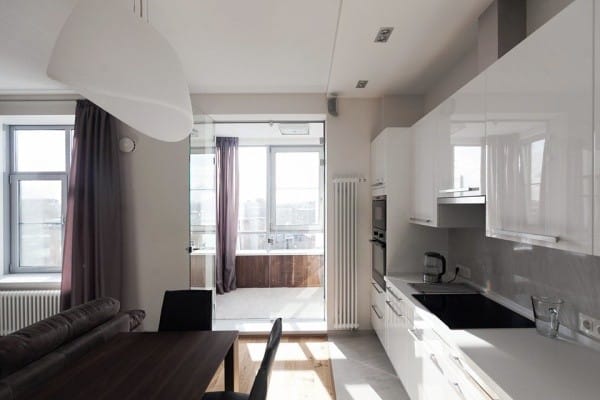
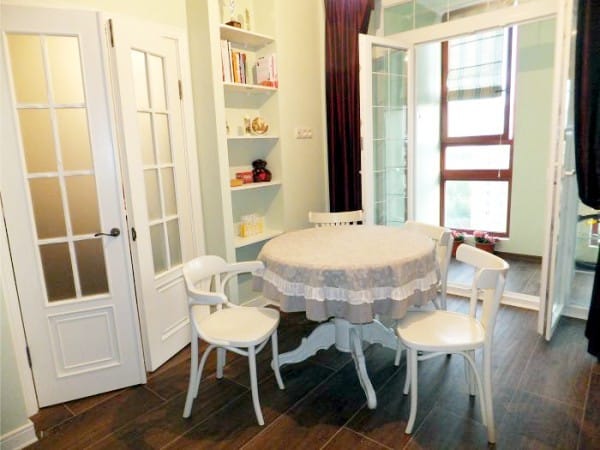
- Floor drops can not be hidden or eliminated, but use them as a zoning podium to highlight a sofa zone or a dining room;
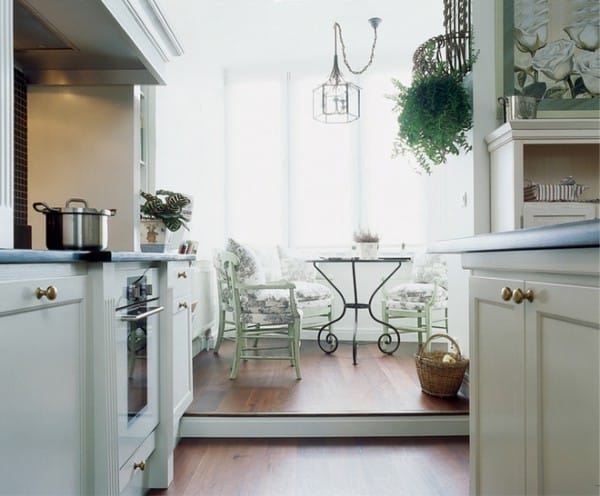
- Another way to get to the balcony from the kitchen: columns and arches;
- The windows on the loggia can be issued Roman, rolled, panel curtains and jalousie. Depending on the style of the interior will be appropriate and drapes, tulle, curtains with lambrequins;
- If the additional balcony space is small, then it is better not to use bulky pieces of furniture, replacing the closed cabinets with open shelves, the dining group - a folding table with light chairs;
- Lighting can also be a unifying factor - for this, over the entire ceiling area are installed Spotlights, and on the walls sconce.
- How to use windows in kitchen design
- Kitchen design with bay window
- Design of a dining room with kitchen and / or living room
- How to equip the kitchen-living room - 7 steps from redevelopment to design
- Design of the kitchen, combined with the hallway
- Design, zoning and arrangement of the kitchen-studio

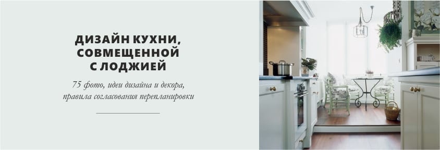
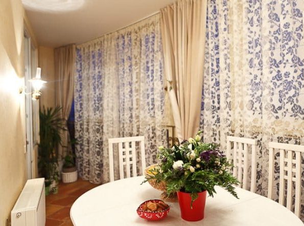
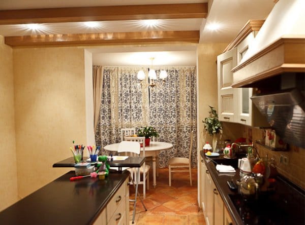
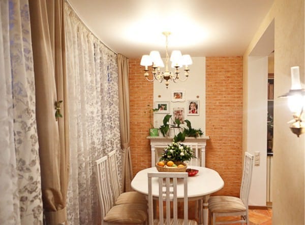
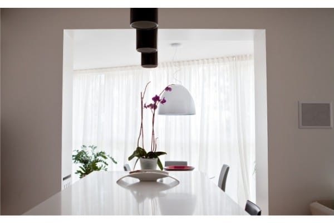
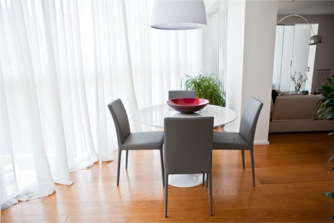
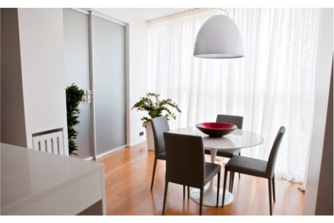
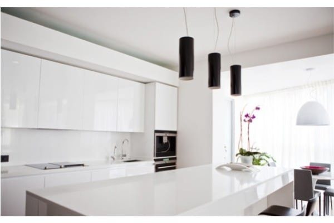
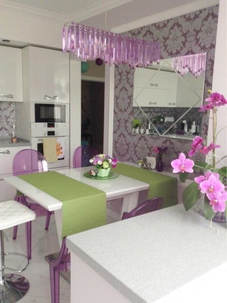
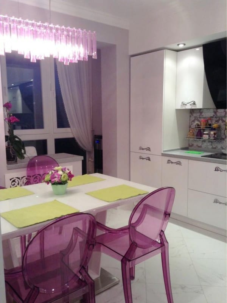
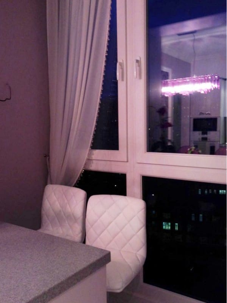
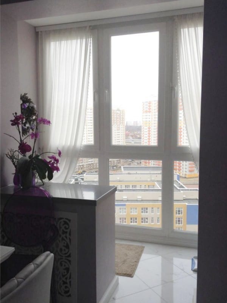
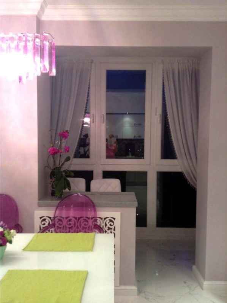
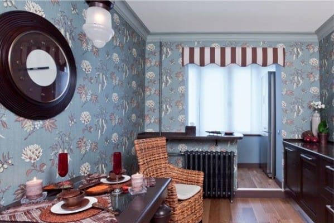
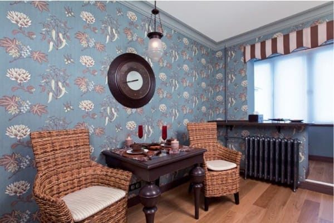
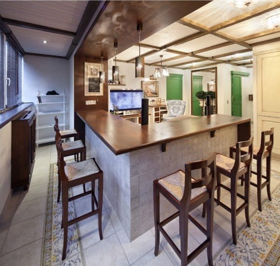
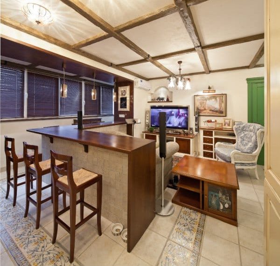
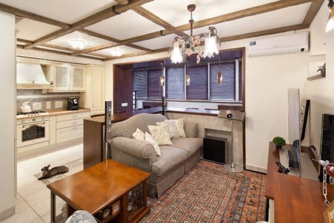
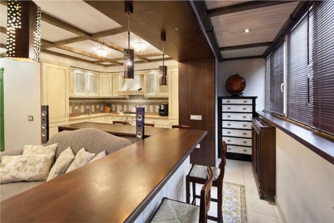
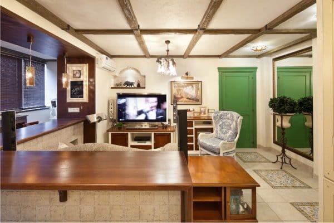
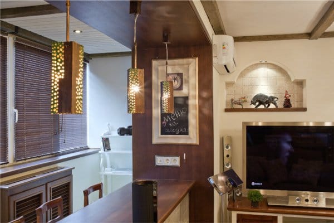
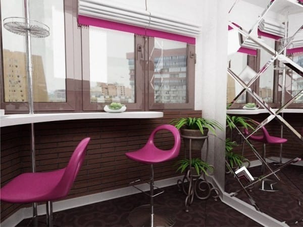
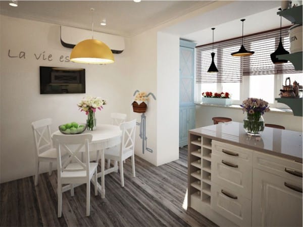
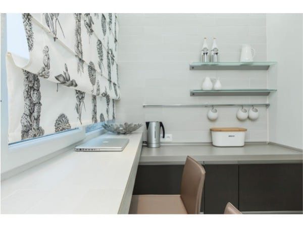
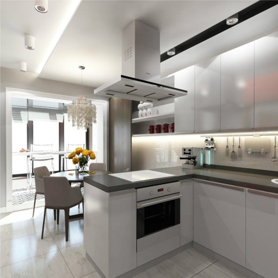
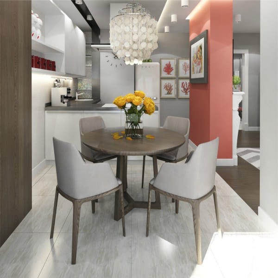
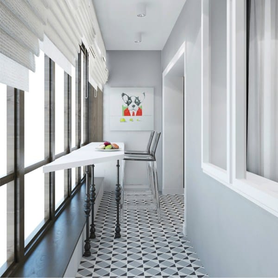
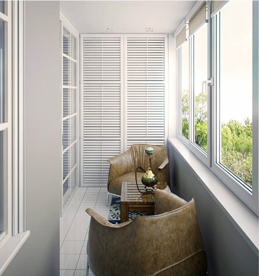
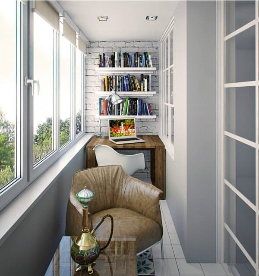
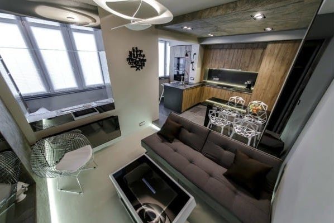
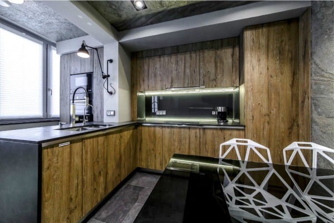
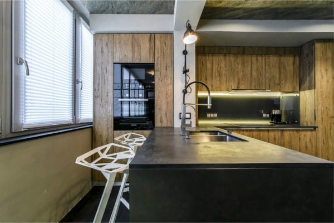
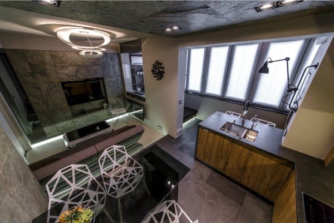
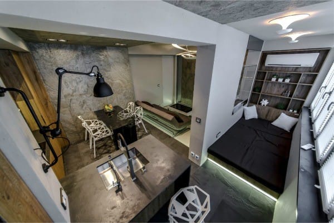
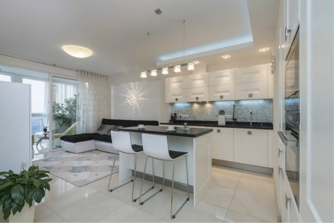
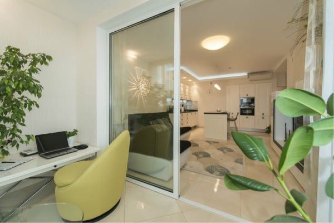
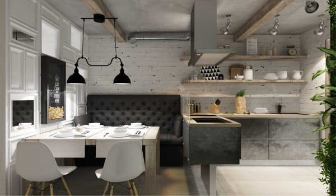
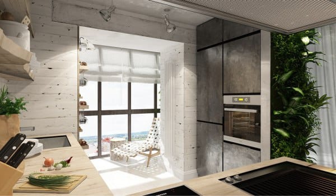
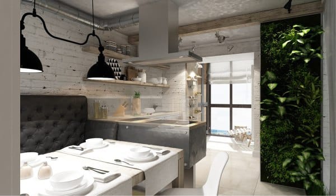
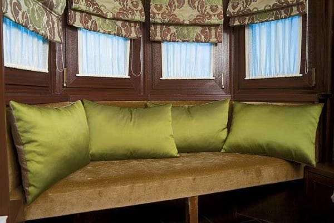
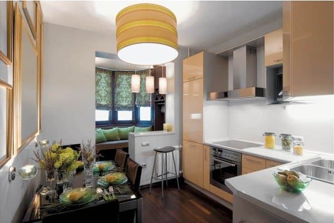
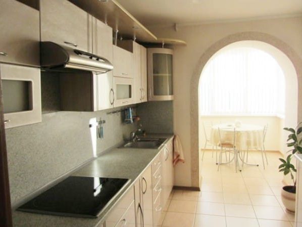
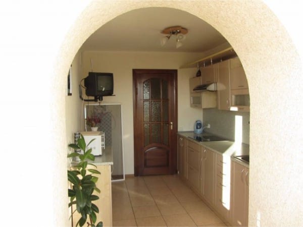
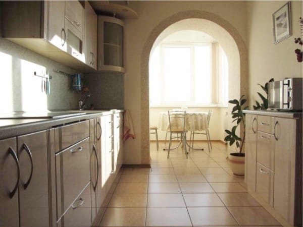
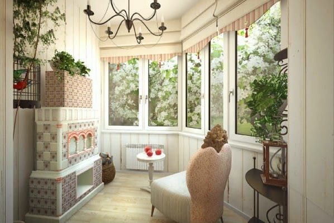
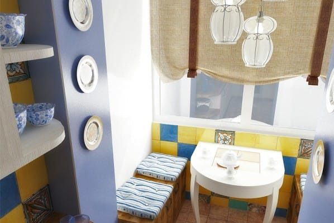
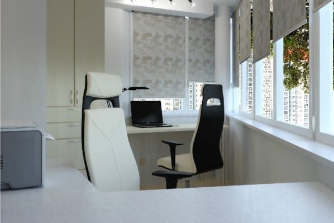
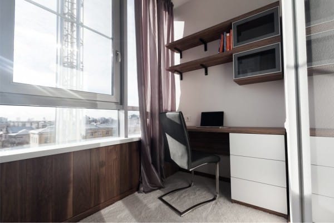

 (Rate the material! Already voted:29 average rating: 4,28 from 5)
(Rate the material! Already voted:29 average rating: 4,28 from 5)
Good designs, but discourages those disadvantages that are listed, mostly it is a red tape with legalizing this very redevelopment.
Legitimize redevelopment is not so difficult, although it is a long and nervous process. But it's worth it! The idea is simply gorgeous, I myself dream about such a kitchen.
Designs are good, no doubt, only this is just a master
class redevelopment and interior. In fact, everything will be much more complicated, even without
red tape with legitimization, there will be many problems tied to a specific
from the plan of a single apartment to the material from
which are made, such as partitions. And there is still an interesting article
the reservation, "When selling an apartment, you will have to return to the place, window and
the door is “very interesting!
Just adore the large panoramic windows! Such a gorgeous feeling of space is super, the mood is completely different!
To be honest, I did not even think that the kitchen could be combined with a balcony! Of course, there are minuses to this solution, but in general, the result seems to me to be excellent, it resembles a veranda in a country house where the whole family gathers
Still, it is better to turn to professionals and specialists in everything that concerns redevelopment - the responsibility is painfully serious. But if you decide - do it: believe me, it's worth it. The result will be just ... well, very good!
The best use of the balcony is as an office or workshop. Nobody flickers behind your back and you do not disturb your loved ones if you want to work in the evening.
Good ideas, and these disadvantages, I would not consider them as such. If you decide on such changes, then initially lay the costs of all work. A spacious kitchen and a cozy dining area on the balcony is a reality. It turns out very functional and stylish. Dining room - a la winter garden. And be sure to have a round table for a large and friendly family.
Oh, combine a kitchen with a balcony - this is my unfulfilled dream. But when they counted the costs of flooring, walls, ceiling insulation, partition demolition and battery transfer, they realized that it was easier and cheaper to buy an apartment with a more spacious kitchen. That we were not even interested in how much it costs to legitimize the removal of the wall.
Very beautiful, original cuisine. Stylish design, compact lockers, conveniently located hood and elegant hallways. A kitchen combined with a balcony is the perfect option for a modern, spacious kitchen.
A very serious problem is the part of the wall over which the window was located, according to the explanations of this article, because of the great width that makes the bearing wall out of this ridiculous projection, is impossible. Maybe really use this element as one of the supports of the dinner table.
Such a kitchen is really my dream! Thank you for the great article, just going to do the repair. Be sure to use all the tips.
Very original, modern, I like these ideas. Probably, we will do it for ourselves. Thank you so much for the idea.
Nastya, and thank you for the tip and for the numerous spaces between the punctuation marks))
The idea is quite original, it is only necessary to take into account some of the nuances during planning!
We are finishing the process of “reunification” right now :) Only we have a loggia, not a balcony. I agree that the event is expensive - we did not only warm the floors and walls, but also changed the window block, although it is still only three years old.But they decided that once they started restructuring, it was necessary that everything new be. It turned out just great - our kitchen is not so small, about twenty meters, and the addition of another five meters makes it just gorgeous. The window sill serves as a bar counter, from the side of the kitchen and the loggia there will be bar stools, and a chair will fit on the loggia.
We have a small kitchen, they wanted to combine it with a loggia. They summoned the specialists, they gave us such an account for loggia insulation, that we decided to wait a little with the redevelopment. And my friends decided to do this kind of repair. Where there used to be a window sill between the kitchen and the loggia, a bar counter was made, it divides the whole space into a “cooking” area and a dining area, which is very practical and stylish.
Hello everyone, we recently combined the balcony with the kitchen. I can say that what has become much more spacious and lighter is 100%. We and the parents (who were against it) really liked it.
I united, did not touch the walls. Just took out the window, dismantled the balcony door. This is the best option to avoid approvals and runs on institutions. Everyone is happy, only the weatherization of the loggia took a long time.
In my opinion, an excellent solution is the combination of these two spaces. I think it will add a lot of light and it will become more interesting and pleasant to cook. In the future, when we are with a guy, we will equip our family nest, I think I will use this option of planning
The advantages of the solution clearly outweigh the disadvantages. Yes, once you need to tinker with legalization, have some headache, but you will enjoy the consequences of such a combination for many years.
The idea, of course, is interesting, but I, behold, I have never seen kitchens, with access to the balcony. Usually out of the room exit.
Good article, a lot of interesting and useful, designs are just super. In fact, there are many advantages in combining a balcony and a kitchen. He himself recently "rescheduled" his dvushku. Balcony warmed on all sides, and the floor and walls, and even the ceiling, as well as the end, and the last floor. I spent only on the material, I did all the work myself. Of course, I suffered with lighting, because until everything was ready, right up to the location of the furniture, there was quite enough lighting, and then everything had to be redone)).
Lev, thanks for the tip!)
Andrew, I have such a kitchen)
Usually there are kitchens combined with a balcony in which the wall is not completely demolished, but turned into something like a bar counter. The option with a dining room on the loggia I like much more, more practical and original.
The idea is good, I immediately came up with a similar for Khrushchev, where you can extend the balcony to the kitchen, and then apply this idea with the union, and it will be convenient also because you can immediately go out into the kitchen passing the corridor.
I had a long-time desire to combine the loggia with the kitchen. I planned to transfer the stove and sink to the loggia to hide all the dirty work, and it would be easier with ventilation. The exhausting does its job, but the smell still remains, especially after the fish. But after reviewing all the designs in this article and reading it, I decided to put a dining table on the balcony, as well as install more pots of flowers. Let's dine in the greenhouse!
I liked the article, everything is correctly written so. Photos of designs are generally cool.