A summer kitchen, be it a simple gazebo with barbecue or a solid structure with a stove and utilities, is the construction of basic necessities at any site. After all, country life is inconceivable without a barbecue, outdoor gatherings, and also without seasonal preservation of products. In this material, we presented 11 tips, 70 photo ideas and several videos that will help you create your perfect summer kitchen.
What summer kitchens are there?
They can be divided into three types:
- Uncovered (eg barbecue gazebo, terrace or patio) - simple frame construction without insulation, often without walls (fully / partially) and even a roof. In fact, an open-air summer kitchen is a shed or gazebo with barbecue / stove and dining area, which can only be used in summer. She is good because it is comfortable and cook in it, and eat, and communicate with guests in fine summer days. An open kitchen is easier, faster and more economical to build than a closed one. In winter, a summer building with a shed can be used as a warehouse for storage facilities. The disadvantages of an open kitchen are the limited period of use of the structure, as well as the lack of protection of furniture, appliances and kitchen inhabitants from insects, rain, wind and sun. In the winter all the furniture and equipment will have to clean up in a dry room.
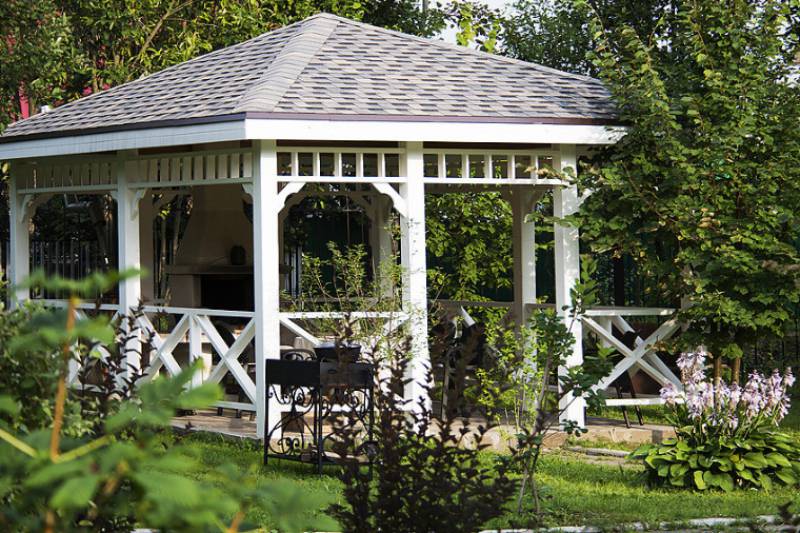
Classic summer kitchen with barbecue and stove in the courtyard of a country house in the Moscow region
- Closed (for example, grill house or veranda) - capital indoor structure \ extension with insulation and glazing, sometimes even heated all year round. In fact, this is a real house, consisting of a kitchen and dining room. The closed summer kitchen is good because you can cook and eat in it even in bad weather with rains and winds. Thanks to the walls and the roof in such a house you can equip a full kitchen with a refrigerator, microwave, gas/electric stove, dishwasherTV and other appliances. However, on warm days, cooking in a closed kitchen will be as hot as in the main house. Also keep in mind that its construction will cost you more than open construction.
- Combined - this type of construction combines open and covered premises under one roof. Also in this category can be attributed the summer kitchen, combined with a bath. Such a kitchen is good for everyone and has only a couple of minuses - a doubly complex design and an increased budget.
Now let's look at the characteristics of freestanding and attached kitchens:
- Freestanding - they are good because they allow you to place the hearth away from the house so that smells, smoke and noise do not penetrate the house.It makes sense to build a free-standing summer kitchen if you have enough space on the plot, if you have, say, a beautiful garden or a pond in it, if you want to decorate the area with a new, nice building.
- Adjoining house - a terrace or veranda can be an excellent summer kitchen, because it is much easier and cheaper to build (one wall has already been erected) or rebuild, and it is very convenient to move between the house and the annex. However, the minus of the summer kitchen on the veranda / terrace is that the smoke, heat, smell and smoke from the stove will get into the living quarters, and part of the kitchen will remain the entrance.
11 tips on the construction, arrangement and design of the summer kitchen
Tip 1. Choose the best place.
No matter how thoughtful and beautiful your summer kitchen may be, its unfortunate location on the site may complicate the construction and further operation. Therefore, the place - this is the first thing that is worth a good think.
- From a practical point of view, it is more convenient when the summer kitchen is located close to home. So it is easier for inhabitants of a dacha to move between objects, and carrying out engineering communications is cheaper, faster and easier. However, from an aesthetic point of view, a place near the “attractions” of the site that you can admire (for example, near a reservoir or garden) is better suited. Also, bonuses are the following factors: protection from the wind, privacy from the eyes of neighbors and proximity to the trees, which can sweat the building and create a coolness in it on hot days.
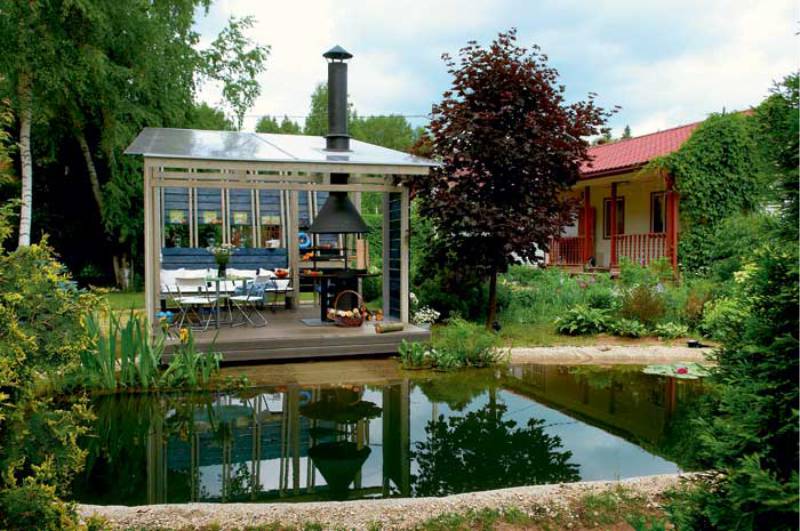
Summer kitchen at the cottage by the pond
- Unsuitable places for summer kitchen: near the road, garage, toilet, cesspool / compost pits, chicken coop and other places where unpleasant odors, noise, exhaust fumes, etc. can prevent your rest
Tip 2. Grill, grill, oven or oven complex? Solve this issue before developing / selecting a summer kitchen project.
- If the stove is the heart of the city kitchen, then the grill, grill or oven can be called the heart of the country kitchen. Before you start designing, think about what kind of fireplace do you need: a grill, a brazier, a stove, or even a furnace complex? Should the grill be stationary or portable? On coals or on gas? With or without chimney? What is the size and location of the source of fire? A lot depends on your choice - from the type of foundation and to the shape of the roof. So, for example, for the construction of the stove, you will have to take care not only of the foundation, chimney and cladding, but also provide for a place in the project for storing firewood.
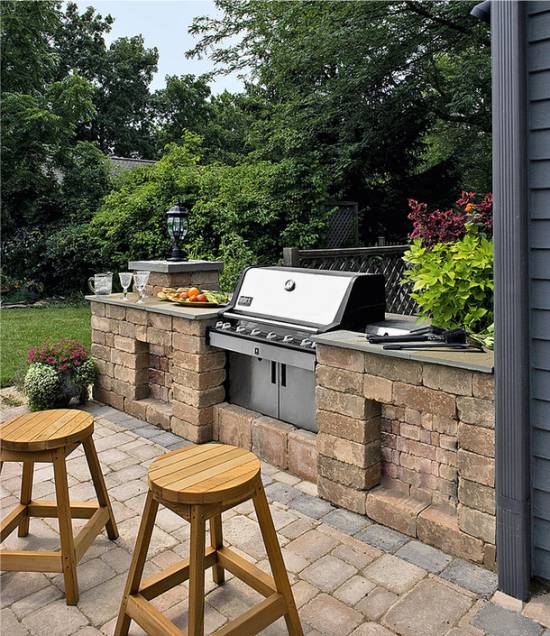
Stationary gas grill built into the brick construction
Tip 3. Want to build a summer kitchen with your own hands quickly and budget? Build an open gazebo from wood, with a light roof, without main walls and a stove
In this case, instead of a monolithic or pile foundation, you can get by with a columnar foundation. The building itself will consist of 4 (or more) supports and a single / gable roof with a light roof, for example, polycarbonate. This is a very simple construction that you can really build with your own hands in just a couple of days and with a minimum budget.
In the next selection of photos are options for the design of simple summer kitchens.
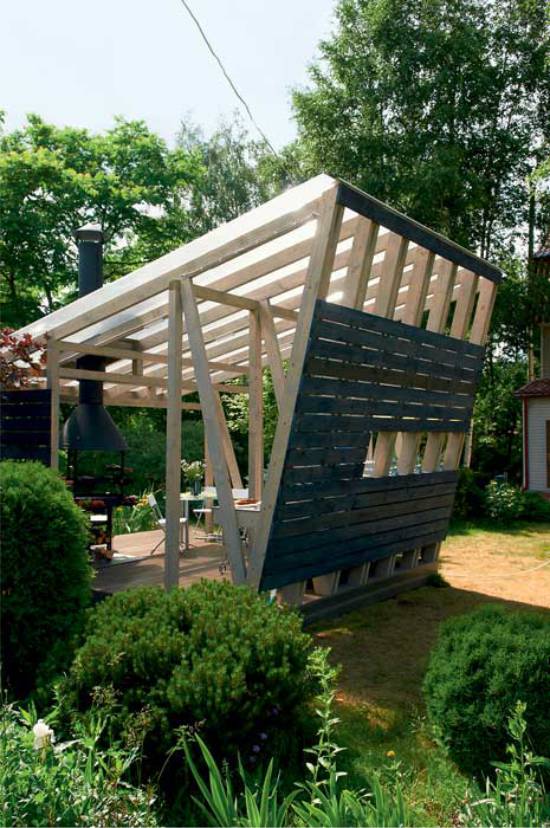
Simple summer kitchen in the country in the suburbs
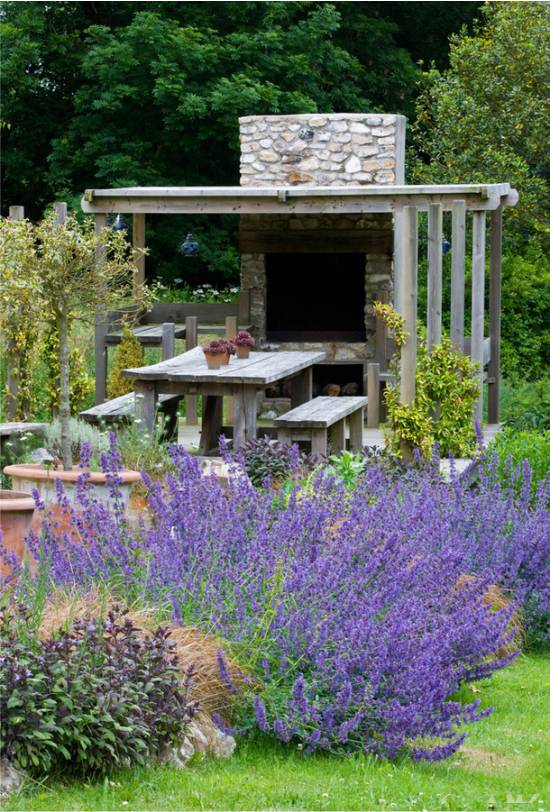
To build a summer kitchen with your own hands, the easiest way is to use wood. True, pine should prefer larch or tick, as they are stronger and, moreover, beautifully aged
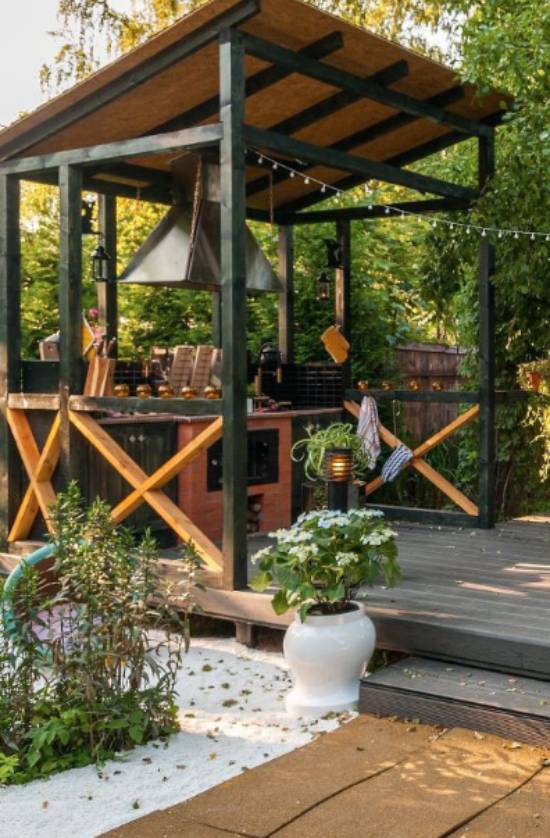
Simple summer kitchen from a bar with a lean-to roof
However, there is a way how to make a summer kitchen with your own hands even faster and cheaper. Fold a paving slab, install one or two large garden umbrellas, arrange furniture, install a sink and a portable grill and start cooking!
Tip 4. The presence of the cellar is not always justified.
On the one hand, the cellar in the summer kitchen is very useful, because it is so convenient to store food in it in the refrigerator. On the other hand, its creation significantly increases the cost and complicates the construction.Especially when it comes to open construction, because then the cellar will have to be insulated and protected from leakage. Even in the main house without a cellar and a basement can do, what can we say about the summer kitchen.
Tip 5. Summer kitchen, the facade of the house and the landscape should be decorated in the same way
When choosing or developing a summer kitchen project, when considering options for its finishing, keep in mind that it should be combined with the facade of the house and other buildings on the site. So you will create a real holiday complex and achieve a sense of order. It is not necessary that it be a one-hundred-percent match in color, decoration, architecture and style, but the objects have to overlap. The photo below shows an example of a modern summer kitchen on the terrace of a wooden bar house.
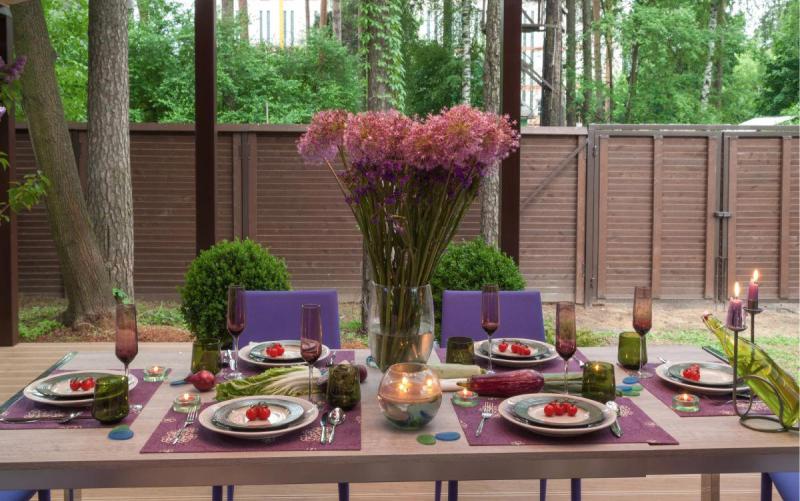
- The closer the summer kitchen is to the house, the more similar both buildings should be.
- If the site has an object that stands out from the “big picture,” say, a hastily built bath, then the design of the summer kitchen can be planned in such a way that it combines the features of both the bath and the house. So some randomness of the building will be fixed.
Tip 6. The floor should be especially practical.
In an open kitchen, the floor can be sheathed:
- A wooden board, coated with oil or wax for exterior work (the lacquer will be worse, as over time it will crack and will require updating the coating).
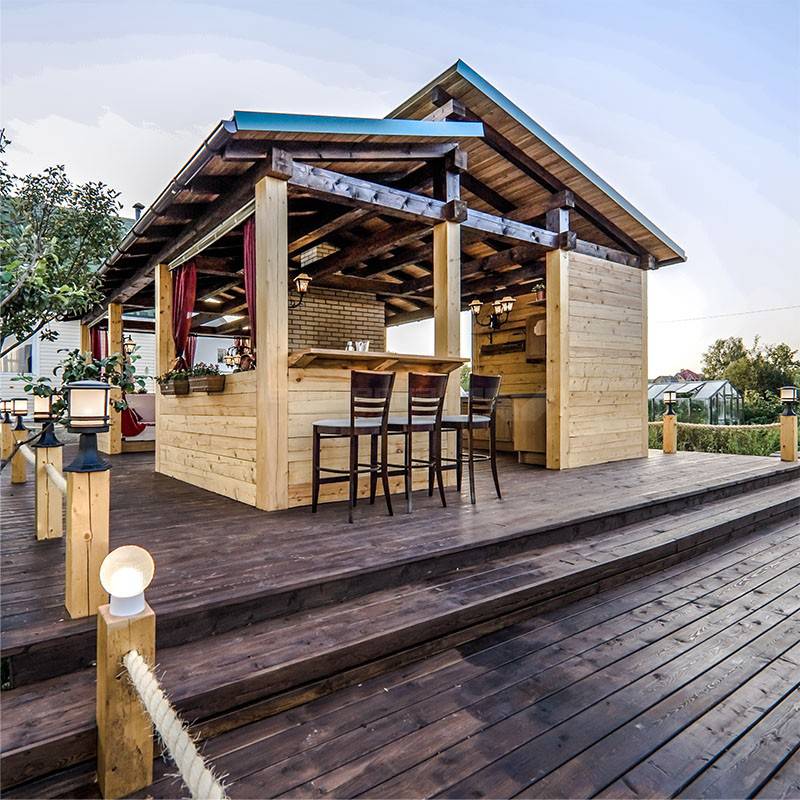
Outdoor kitchen in the country with a larch deck flooring covered with matte azure based on alkyd resins
- A terrace board (from a wood and polymeric composite).
- Stone or special outdoor tiles. True, this floor requires a strong foundation and a large budget.
In the closed kitchen you can use the same materials as well as traditional ceramic tiles and porcelain stoneware.
- By the way, we recommend to refrain from too dark floor, as on it crumbs, dirt and pools of water will be especially noticeable.
- If the floor of the open kitchen will have a small slope (1-2 cm), the rainwater that has got inside will drain independently.
Tip 7. Follow the rules of the "working triangle" when planning a kitchen.
In the arrangement of kitchens there is a rule so-called. “Working triangle”, which consists in the fact that the three working areas (sink, stove and refrigerator) should be in close proximity to each other, forming a triangle. Ideally, it should be equilateral. Thanks to this arrangement of zones, the kitchen is as convenient as possible.
- In the summer kitchen, this rule is not always applicable in its pure form, because it can be too small, narrow, elongated, irregular in shape, instead of a stove it is most often used a stove, grill or grill, and there may not be a fridge at all. Nevertheless, try to get closer to the ideal to the maximum and not to build working areas in one line.
So, for example, if in your summer kitchen the source of fire is a brazier and it is taken out of its limits, then the sink and food preparation area should be installed as close as possible to the exit.
- If the kitchen is small, then you can build a kitchen L-shaped. For a narrow kitchen (for example, on the veranda), a two-row layout may be suitable. AT square-shaped kitchen Most well fit the U-shaped layout.
If your summer kitchen can only have a single row layout, then a compact mobile island / peninsula will help make it more convenient.
Tip 8.The dining area should be located not less than 2 m from the brazier / oven
Ideally, the distance between the dining table and barbecue / stove / grill should be about 3 m. In this case, smoke, heat and odors will not bother the guests, and chips, ash and sparks will not spoil the look of the dining area.
Tip 9. Use furniture that will withstand outdoor conditions.
Kitchen furniture and dining room furniture in the summer kitchen must withstand high humidity and temperature fluctuations, so luxurious wooden furniture, furniture made of laminated chipboard / MDF, as well as furniture upholstered in fabric or leather should be discarded.
But for the summer kitchen will suit the following options:
- Veneered furniture from MDF;
- Wooden garden furniture (folding structures are especially well suited, which at the end of the summer season can be easily transferred to the storeroom);
- Forged outdoor furniture;
- Stainless steel furniture (if you do not want to remove the kitchen set for the winter period, choose stainless steel furniture);
- Wicker furniture made of natural wicker, rattan or plastic;
- Plastic furniture (eg, polycarbonate).
The photo below shows an example of a summer kitchen-terrace design with an all-season stainless steel set.
In this collection of photos you can see ideas for furnishing a summer dining room.
Tip 10. Distribute light sources evenly.
Often gardeners forget to pay enough attention to the lighting of the summer kitchen. But it is with his help that you can create real coziness and comfort.
- Ideally, artificial light in the evening should be soft, uniform and multi-level. To do this, the room should not be illuminated with a single chandelier, but with several lamps: floor / hanging lamps, wall sconces, spot spots, pendants, table lamps, floor lamps and / or garlands of light bulbs.
- With the help of light, you can divide the space into zones, for example, the kitchen and dining room. So you will have the opportunity during the evening meals to hide the work area in the dark and illuminate only a beautiful table.
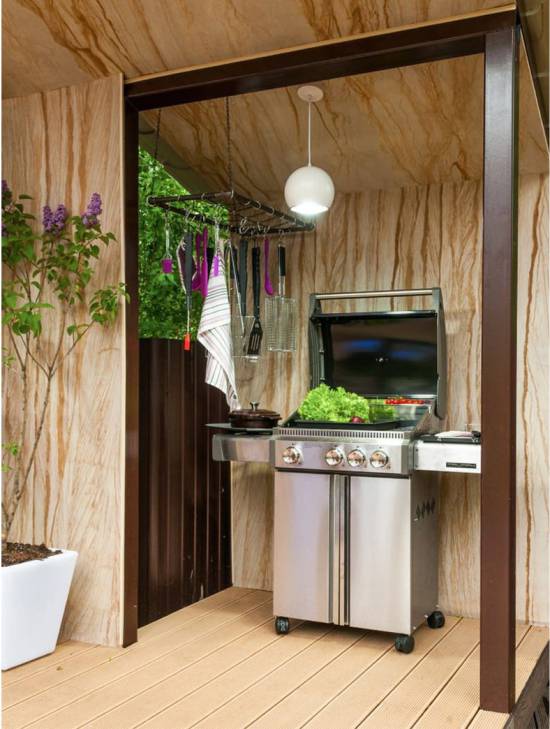
- To make it comfortable to cook in the evenings, install the backlight directly above the work area. If you confine yourself to the lamp installed behind it, your back will block the light while cooking.
- Metal, plastic, wooden and wicker lamps with additional protection from water are suitable for lighting open summer kitchen. Ideally, it should be landscape lighting.
- You can install solar-powered lights around the summer kitchen and along the walkway. During the day they accumulate energy, and automatically turn on in the evening. True, they give little light, and on cloudy days they do not charge at all.
Tip 11. The more greenery around the building, the better.
- With the help of hedges, pergolas or screens with climbing plants, you can make the summer kitchen more private, close the view on the unsightly places of the site.
- Decorative plantings, beds and bushes can mark the boundaries of zones, hide the foundation and simply decorate the summer kitchen and the general appearance of the territory.
- Well, if the plants will decorate and interior. For example, it may be tall trees in pots and topiary.
- To keep the trees on the plot, summer kitchen can be built even around or around the trees.The following photos illustrate this reception.
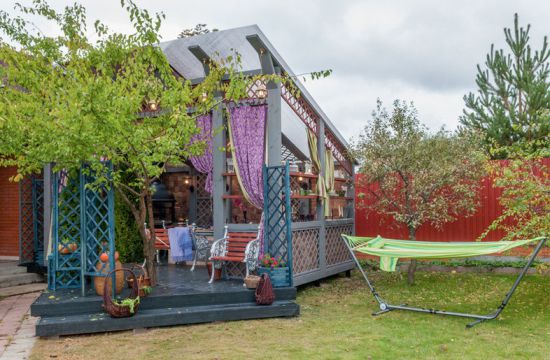
And some more beautiful photos for inspiration
Finally, we suggest you to draw design ideas from a selection of the most original summer kitchens of country and private houses.
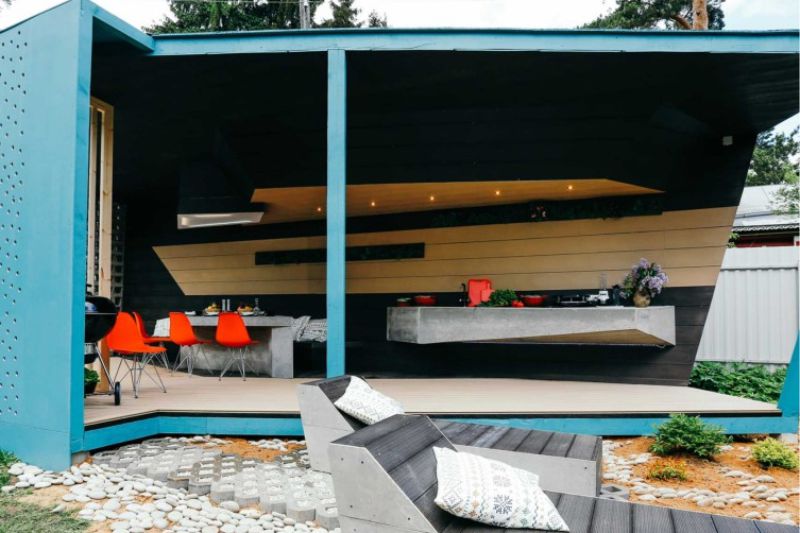
This summer kitchen is converted from a former carport
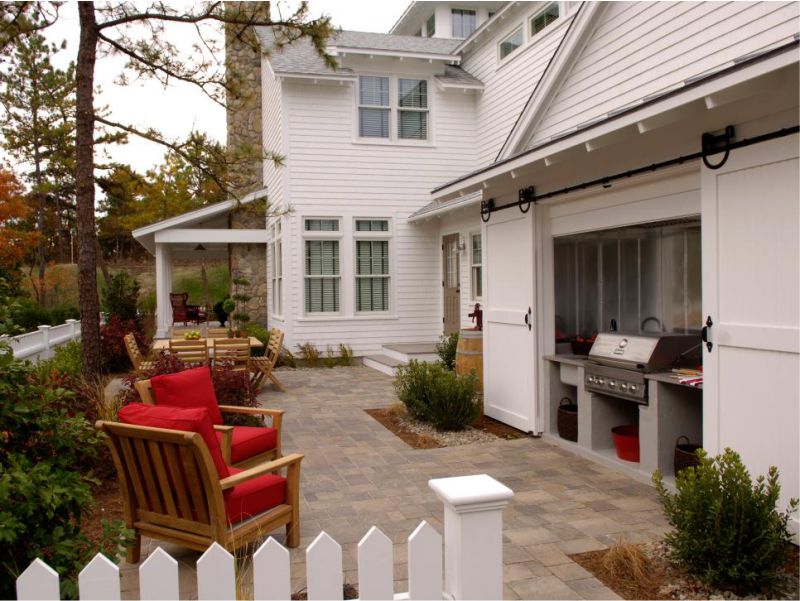
This kitchen is interesting because the working area and grill in it are hidden in a niche
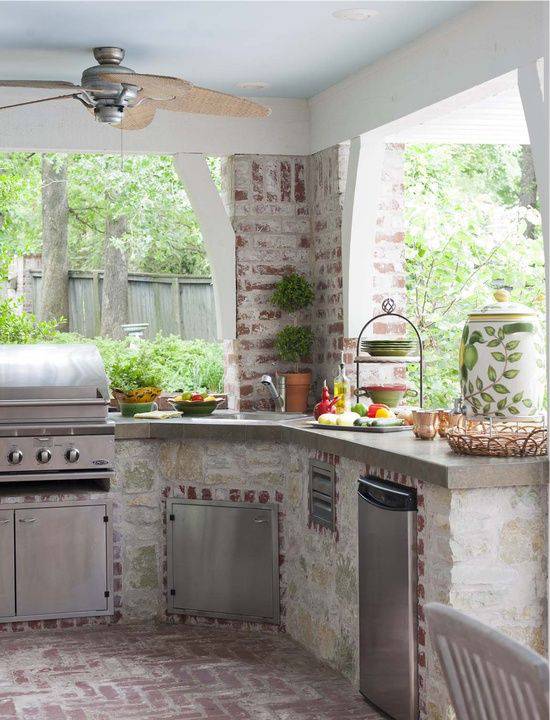
Brick summer kitchen
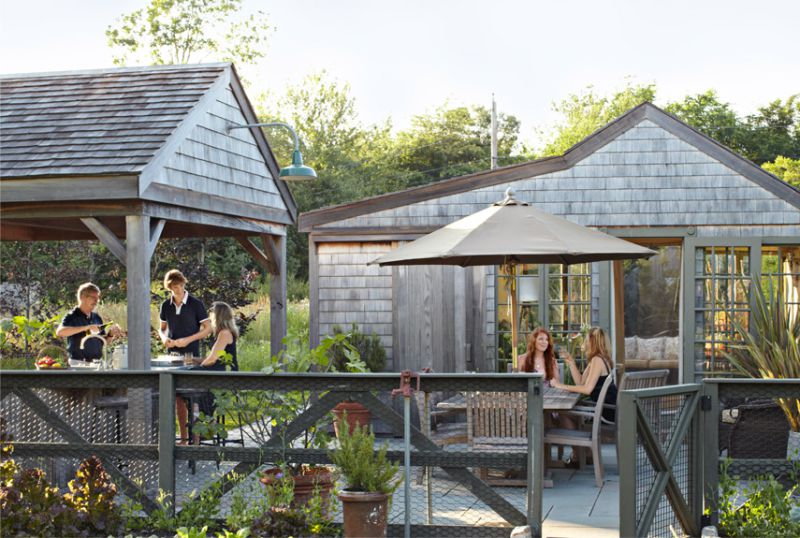
Nice holiday complex of a covered living room, open kitchen and terrace
And finally, we present a summer kitchen, which has a whole bunch of interesting details, namely: a height-adjustable marquise, a balcony, a sandstone bar, a stained-glass window imitation, and a fireplace with a fireplace effect.
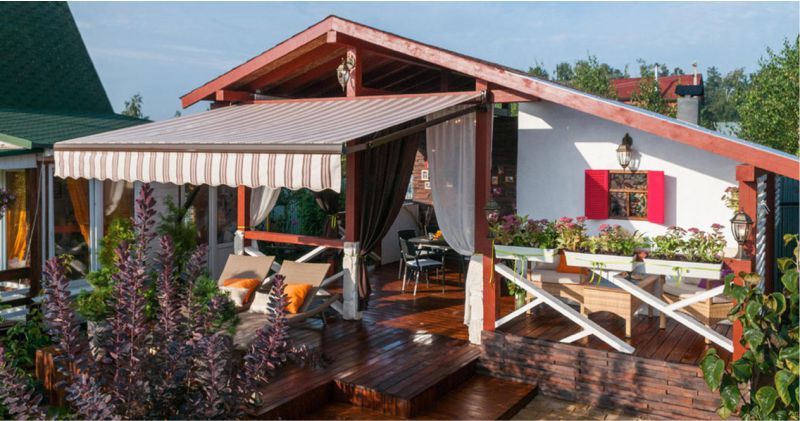
And for those who are planning to build a summer kitchen with their own hands, we recommend that you watch the following selection of videos.
- Kitchen design in a private house
- 19 tips on kitchen design in the country
- Planning a kitchen design - 15 fresh ideas for inspiration

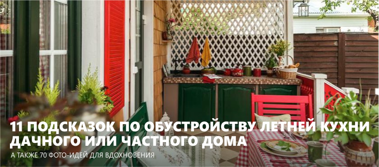
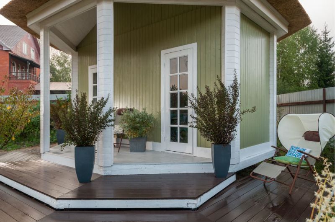
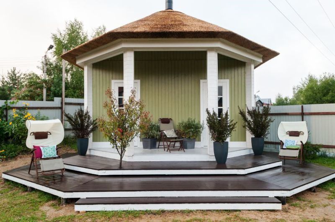
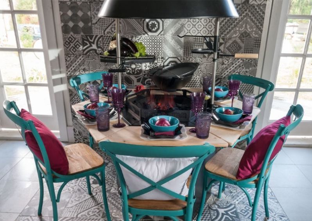
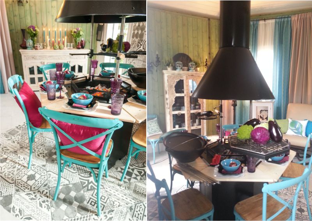
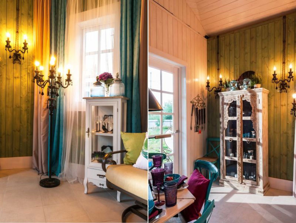
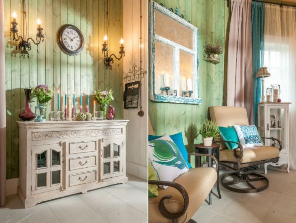
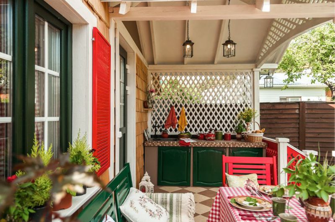
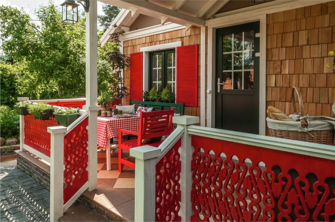
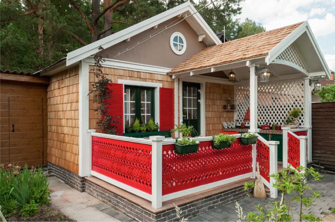
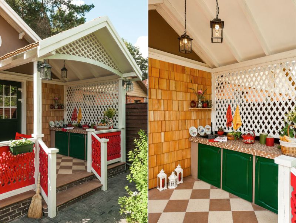
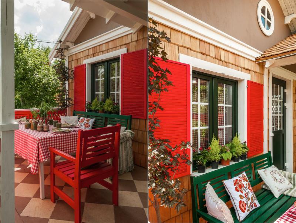
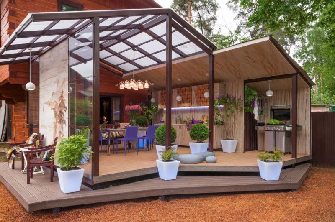
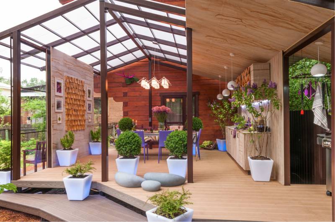
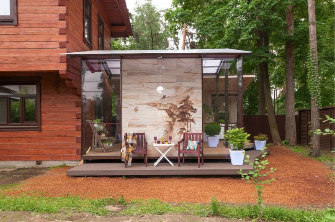
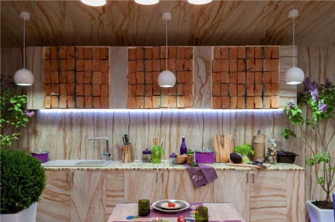
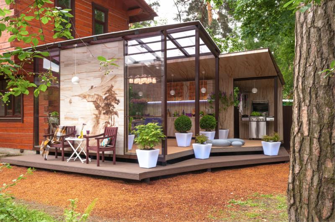
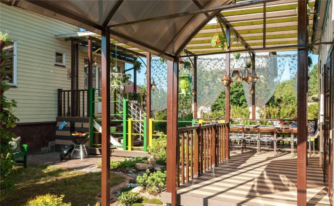
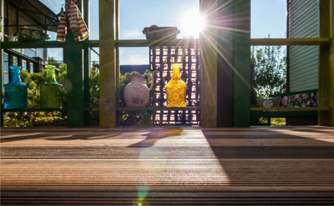
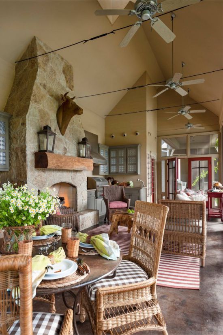
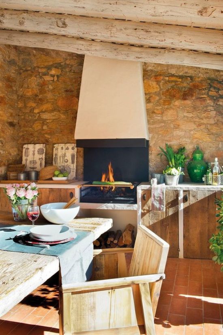
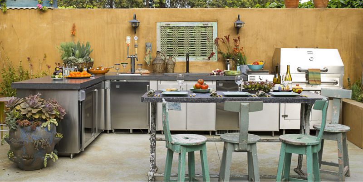
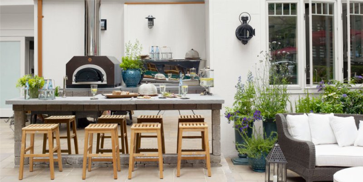
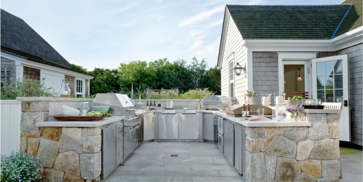
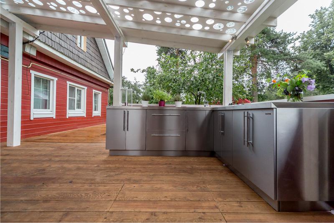
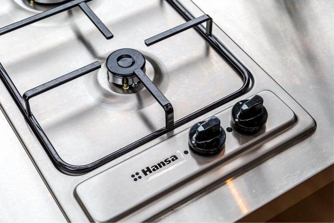
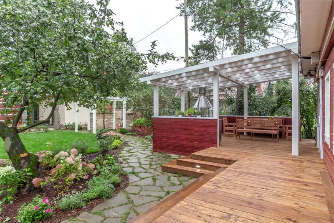
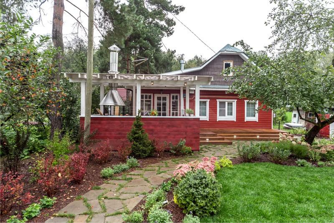
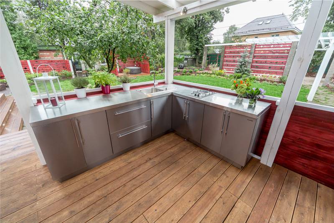
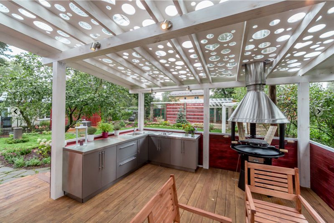
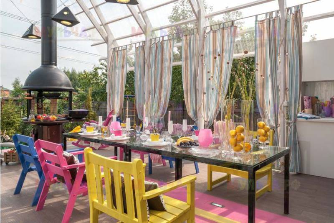
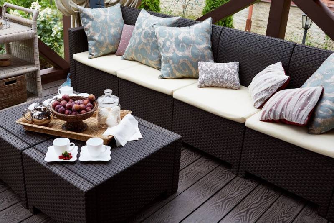
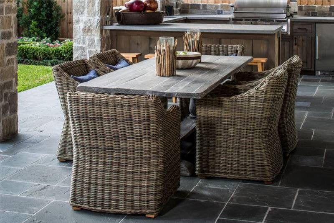
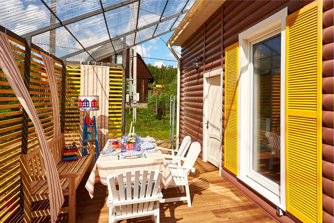
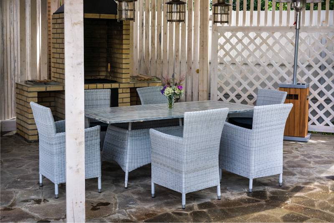
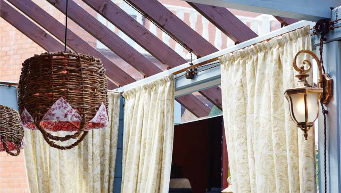
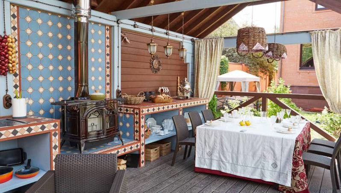
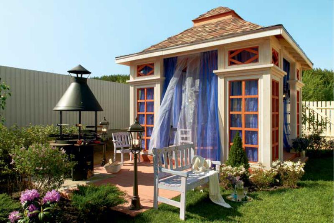
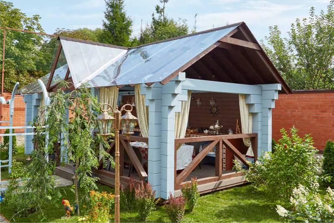
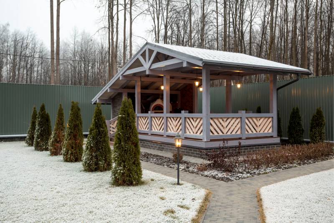
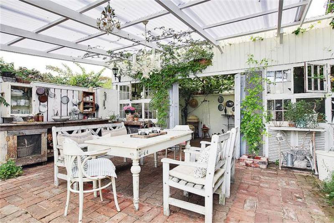
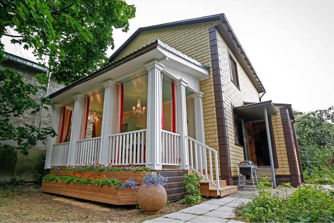
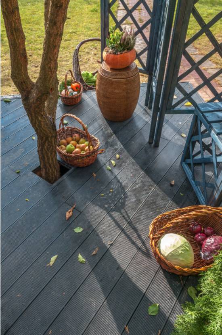
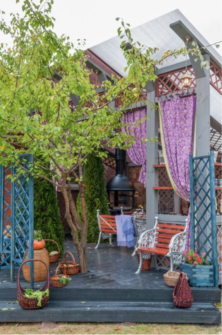
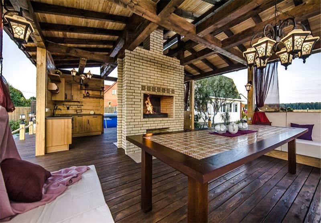
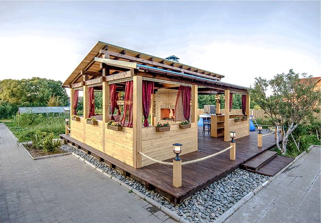
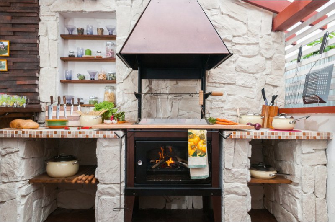
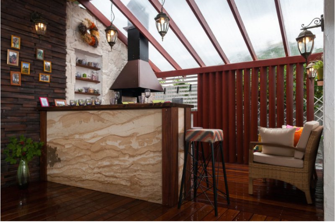
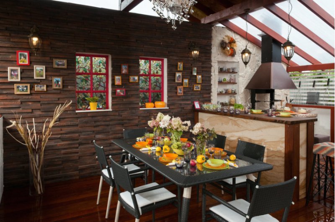
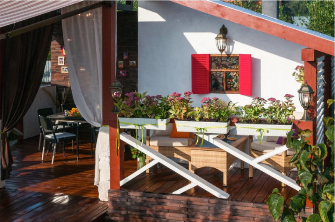

 (Rate the material! Already voted:15 average rating: 4,47 from 5)
(Rate the material! Already voted:15 average rating: 4,47 from 5)